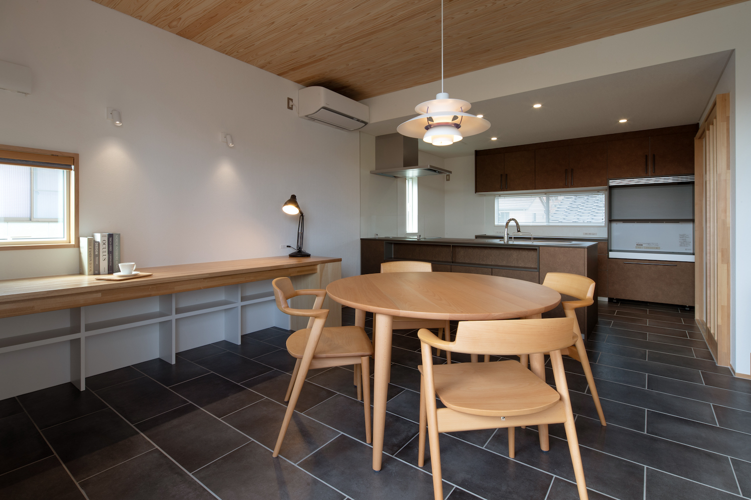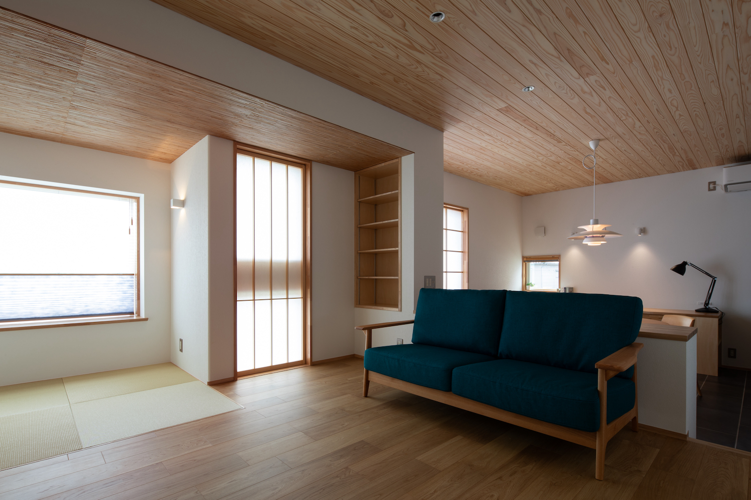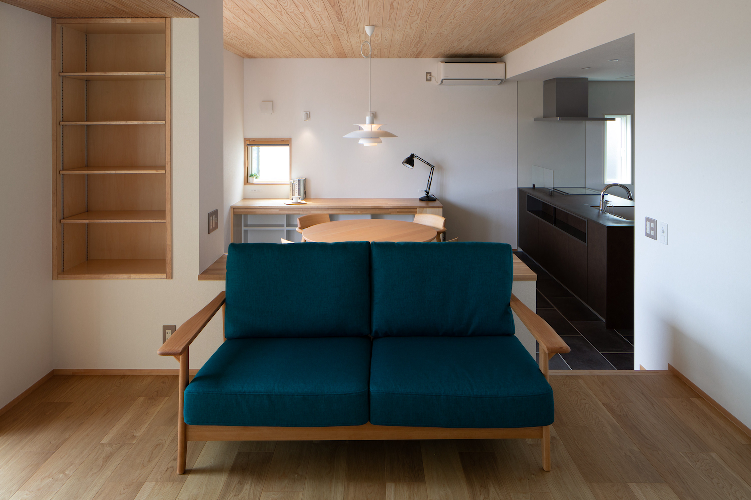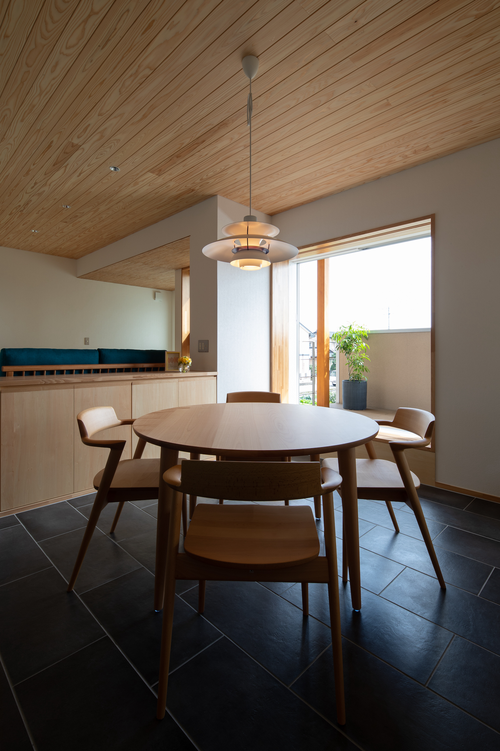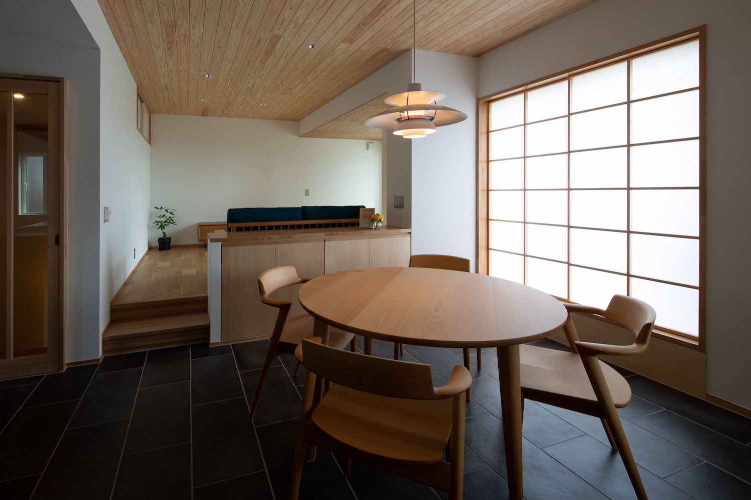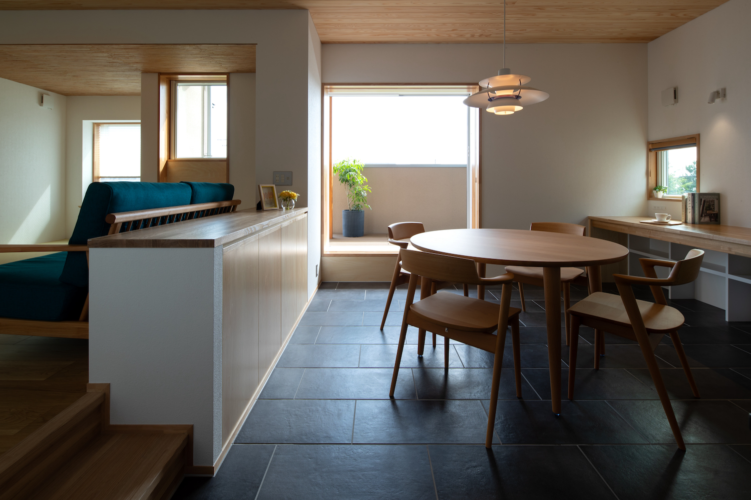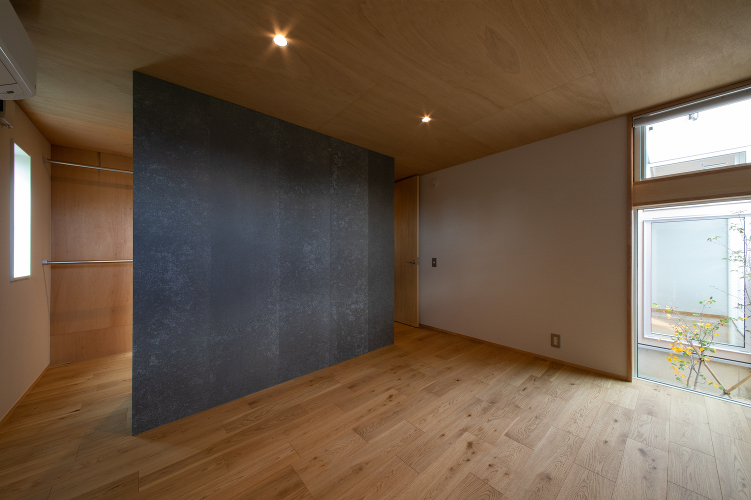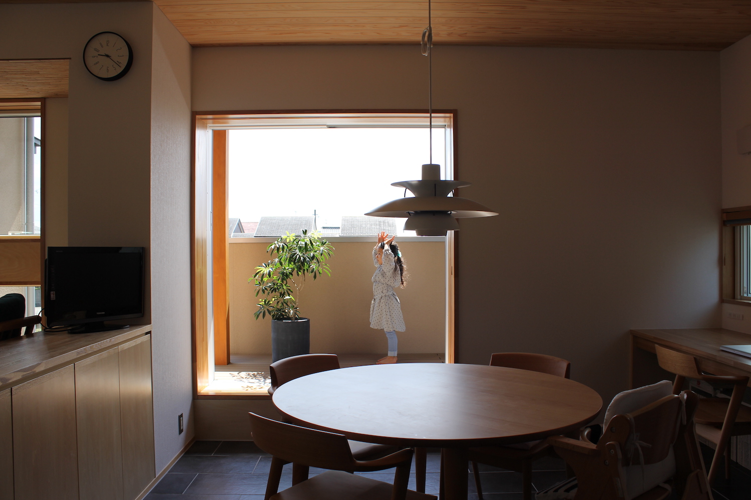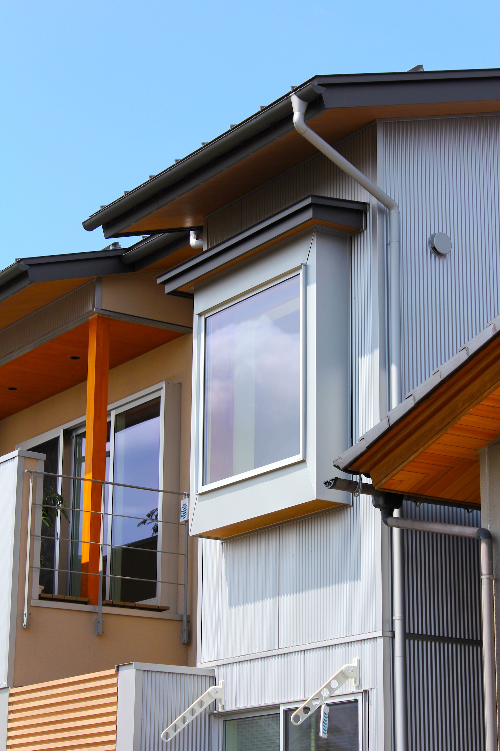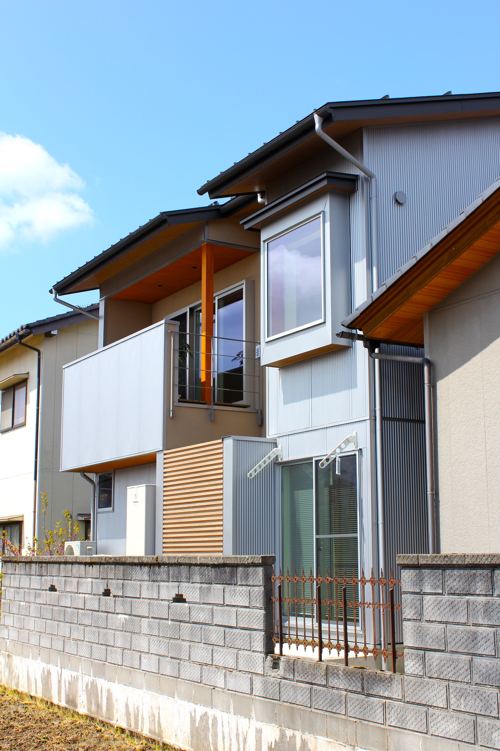House in Ogino is a minimal home located in Toyama, Japan, designed by Kazuki Kano. An addition to the existing residence, whose entrance and infrequently used rooms would be kept as are, would be made. The area used to be sparsely populated with rice fields taking up the majority of the land but it has been gradually transformed. Now it is covered with individual houses and apartment buildings. The lot has neighbors on three sides, but is open to the east. Fortunately, on a clear day, the Tateyama Mountain Range, the symbol of Toyama Prefecture, is visible in the distance. So, the design incorporates this view, and the sunlight from the Sea of Japan side. This would give us a sense of the surrounding nature.
According to the building code, the architect can use only about 50 square meters for the extension. The study on the first floor of the existing house would be converted into the children’s room, while other necessary rooms would be built in the extension. The hope was to maintain some psychological distance from the old house and secure some light by placing the private rooms on the first floor of and the living room on the second floor of the new portion. Also, the height of the resulting compound, which is kept as low as possible, would prevent overshadowing the surrounding area, while bringing as much light as possible into the existing rooms.
The upper floor is a brightly-lit all-purpose open space for living, cooking and eating with plenty of outside access, while the lower floor, reached by a dimly lit staircase, is a calm enclosed space. The lighting for the stairs come from high side lights. The first floor with a low ceiling contains private bedrooms, a bathing room with a large window giving a view of the inner yard, a cave-like hallway, and the staircase where the light from above is rendered soft by window treatments. The open room on the second floor looks over a distance, and the living area and the dining area have different floor levels and finishes. Ceiling heights and finishes upstairs suggest different areas for different activities, but there are no walls to break up the unity of the space. One can sit at a bay window or go outside on a balcony.
