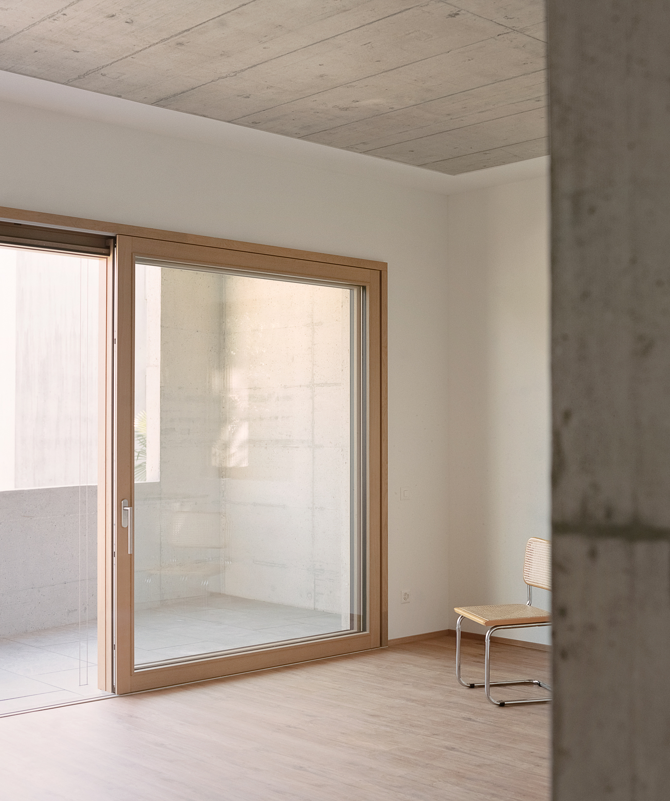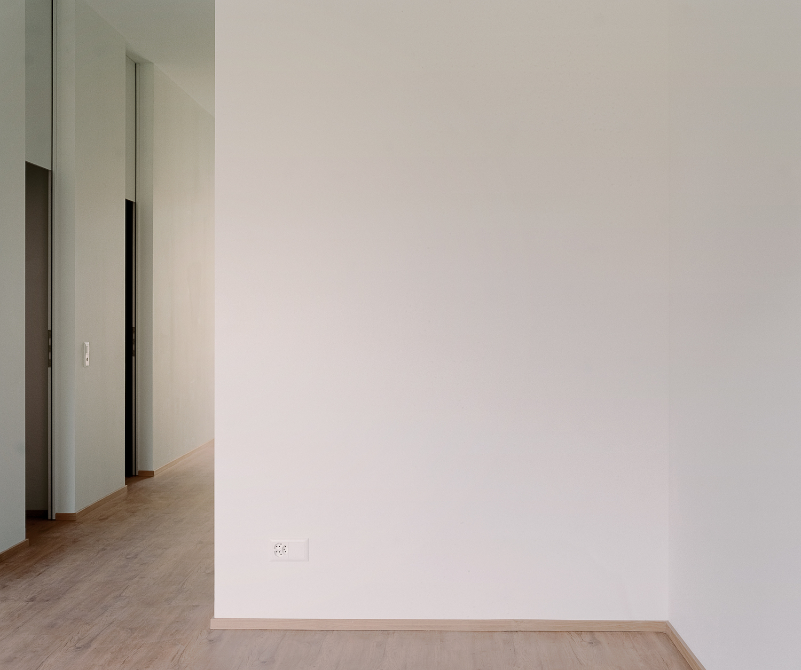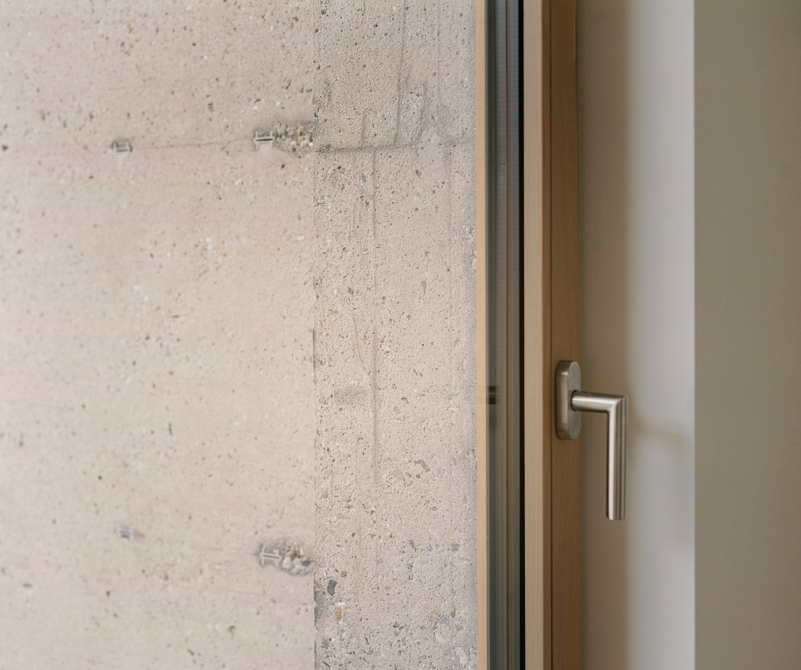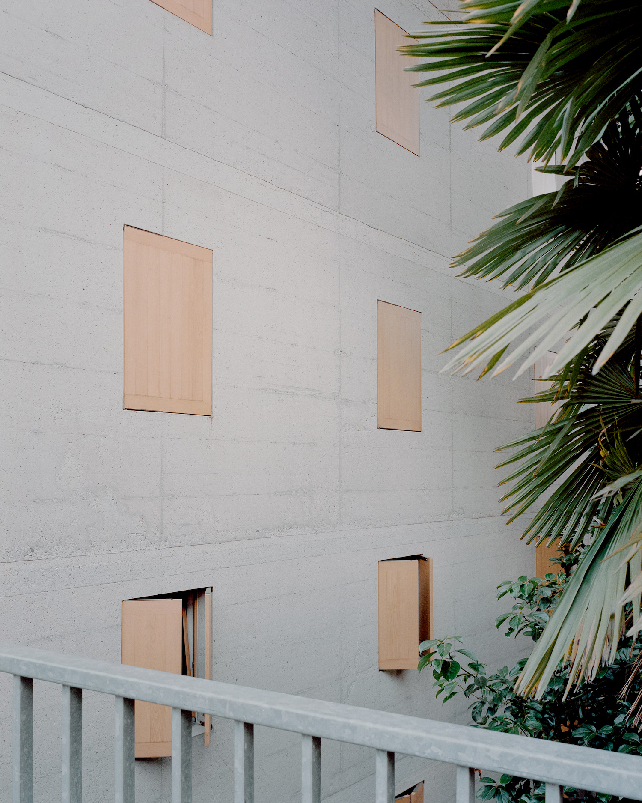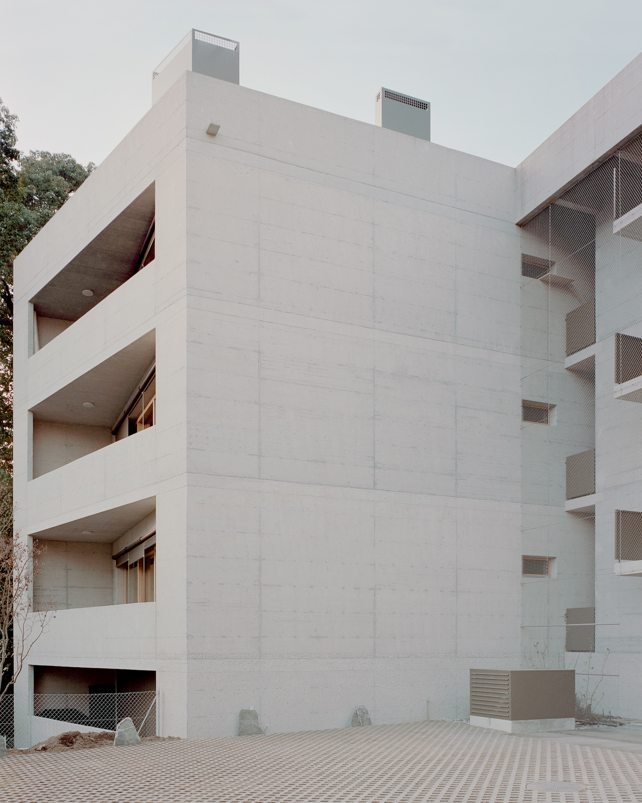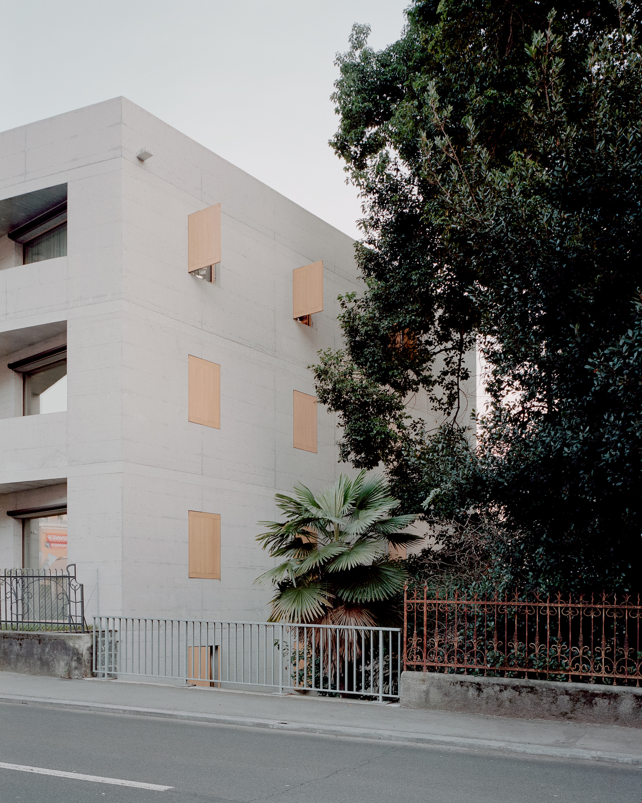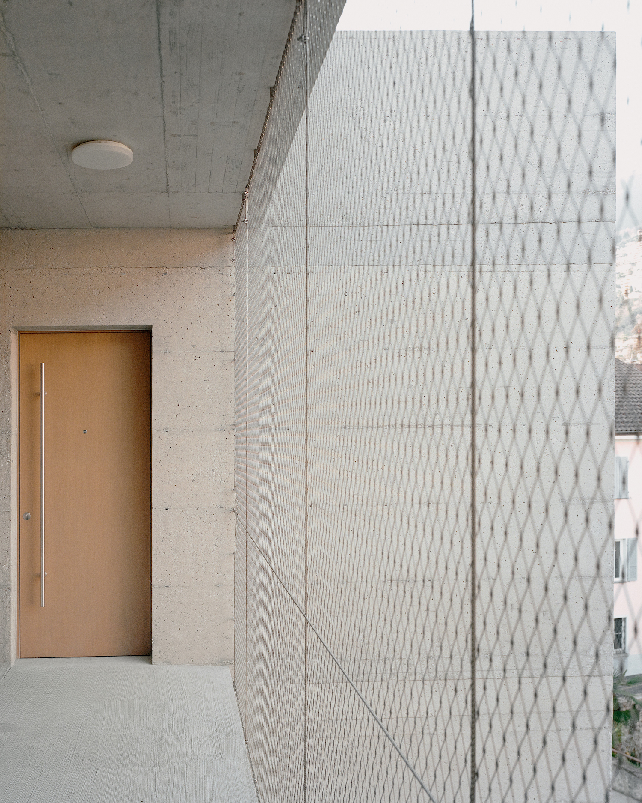Gor Nim is a minimal residence located in Minusio, Switzerland, designed by Atelier Rampazzi. Occupying five levels total with two underground, the building is situated adjacent a historic building and above a river that runs underground. A central stairwell serves to detach the two buildings, with the architects working at the volumetric level with primitive volumes and neutral materials in order to brutally decrease the contrast with the paradigms of the old building. The facade consists of sandblasted reinforced concrete with a distinct base in correspondence with the existing one, so as to visibly tie the building’s grounding.
Photography by Simone Bossi


