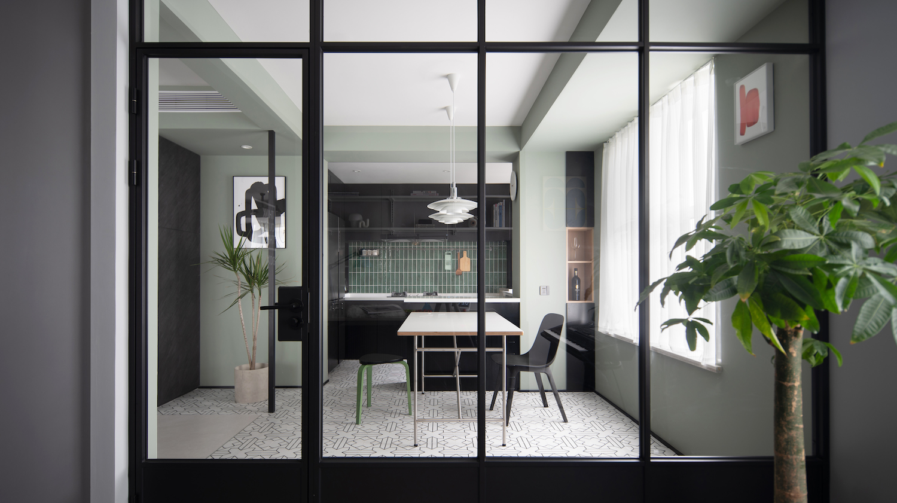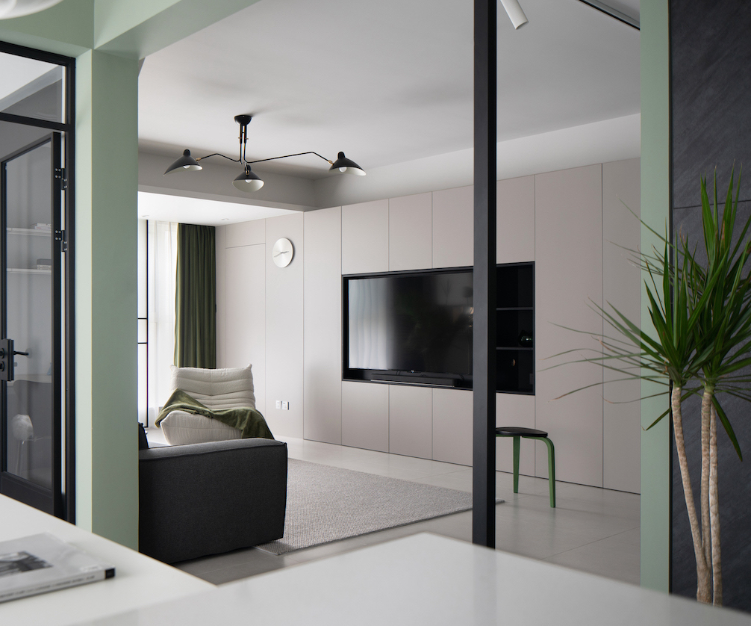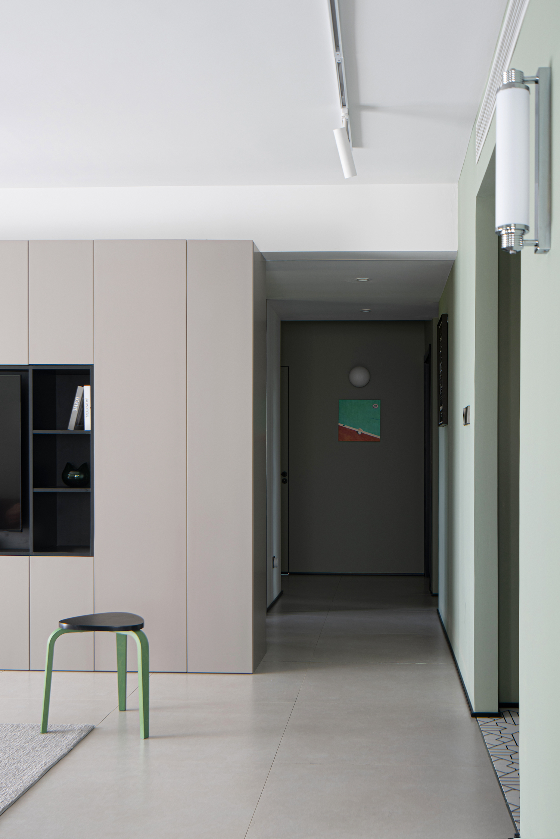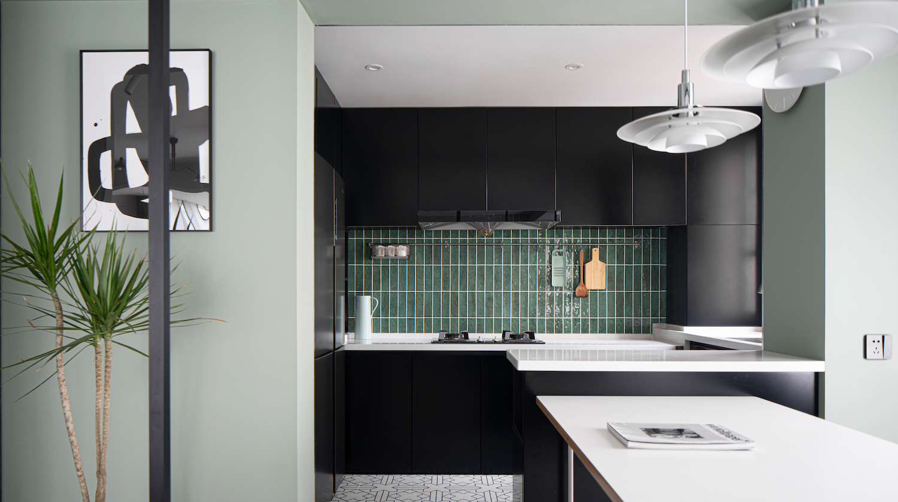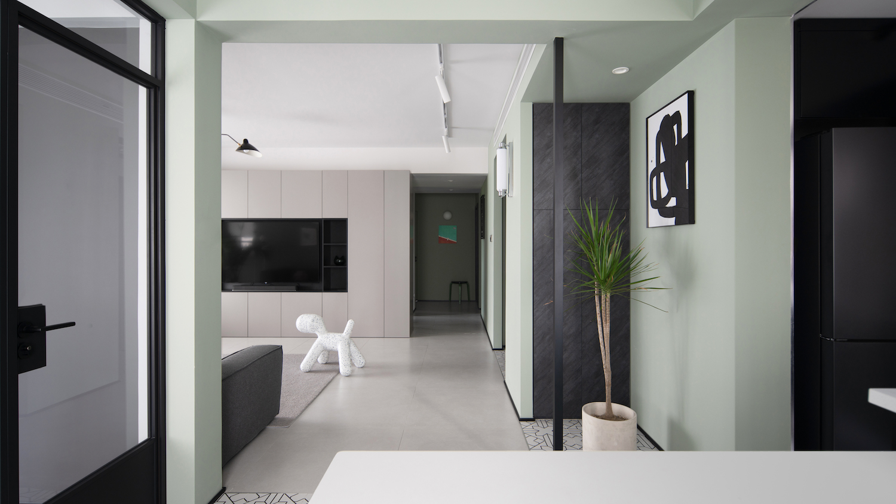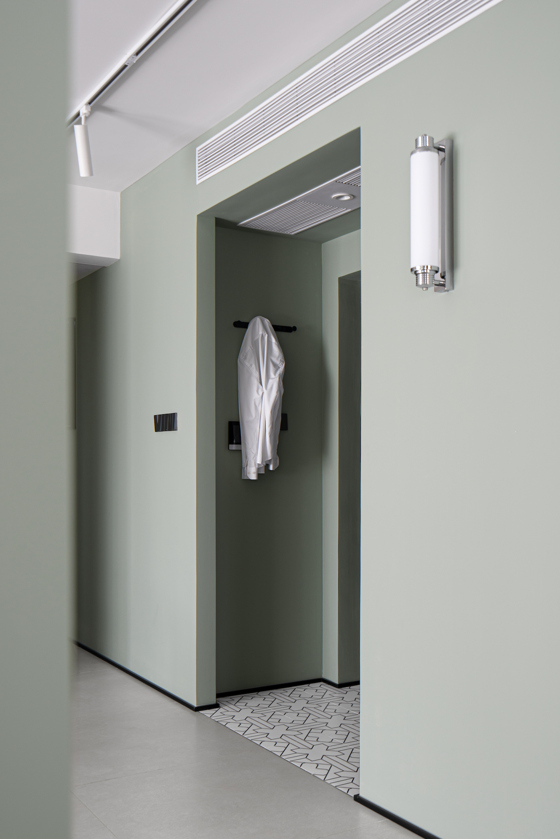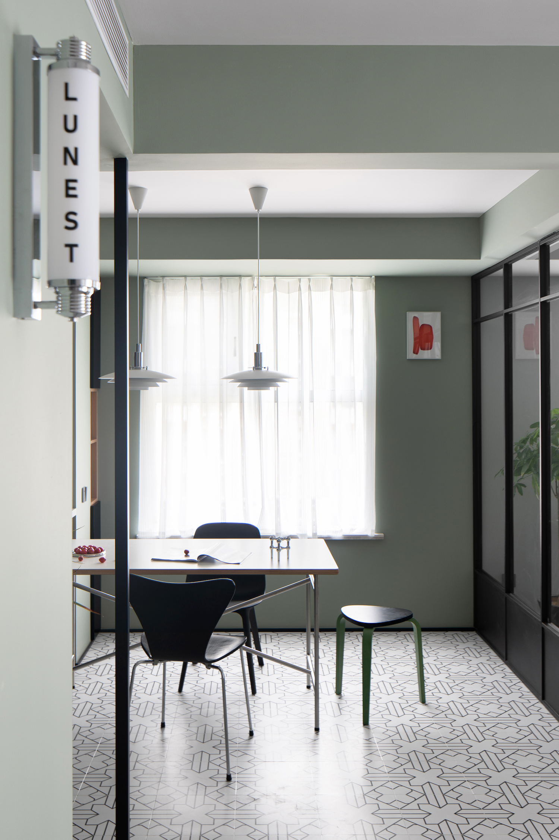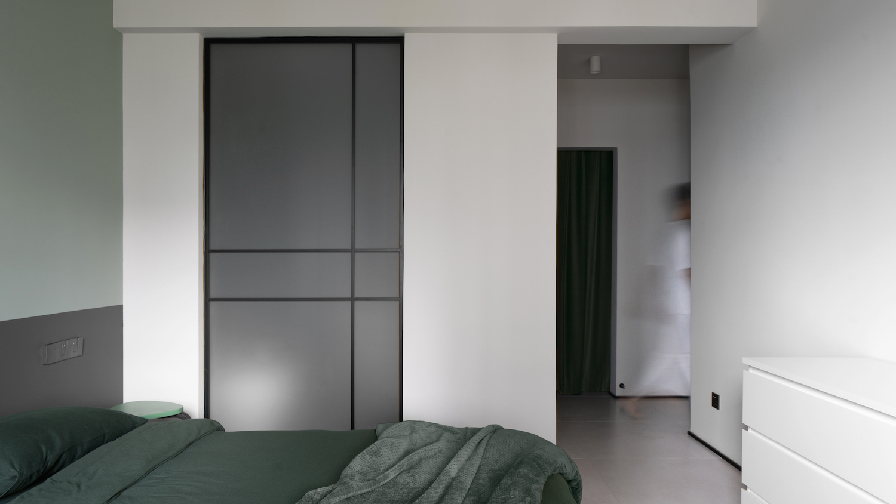Grey Green Residence is a minimal home located in Shandong, China, designed by Lu Yuzhuo. hrough the use of materials, architecture, and zoning, this example transcends the usual idea of a traditional home and produces a peaceful and livable atmosphere for remaining at home. The basic framework of the original dwelling layout is made up of columns and beams. Additionally, the beams have different heights. The area is both overly divided and underused. The designer removed unnecessary components, weakened structural flaws, tore down the walls in the public area, and used unused space for storage. Through the differentiation of structures, colors, and floor materials, the studio set up the entrance area to reinforce the feeling of the place.
The original balcony’s wall was taken down, and the balcony was added to the living room area. Large patches of greenery and potted plants give the house a life-giving energy. The floor lamp and coffee table are made of stainless steel, giving the room an opulent feel. The quality of the area is improved and the roughness of the minimalist environment is softened with velvet pillows and casual blankets. The living room and kitchen are all in the line of sight. It resembles the diagonal articulation of a traditional Chinese garden found in the southern region of the Yangtze River’s lower reaches. It gives rise to a meandering corridor-like route that suggests a winding path leading to tranquil seclusion. The vestibule’s upper surface is flush with the beam in the dining room. The two regions are divided by the columns.
Photography by Liu Siyao
