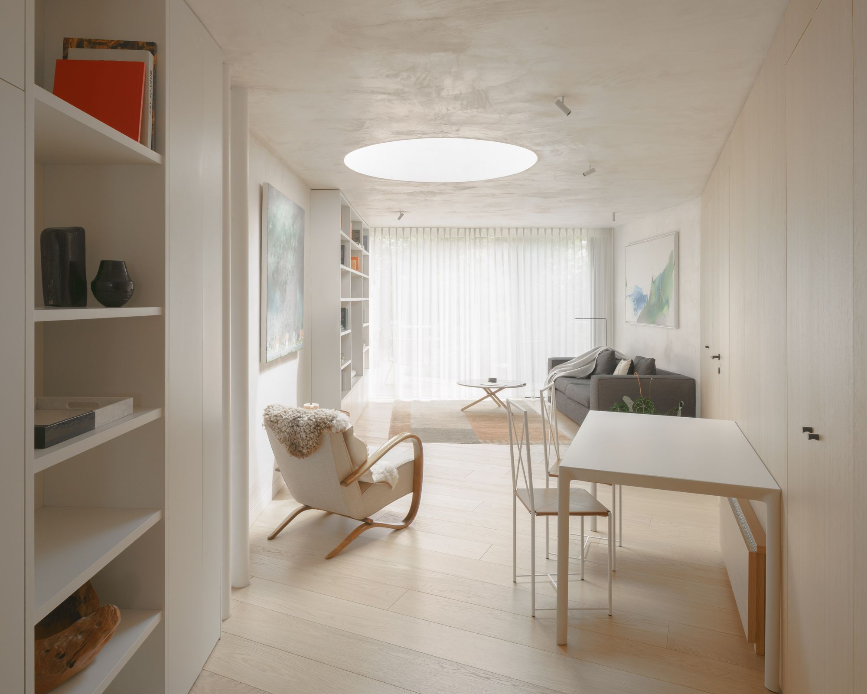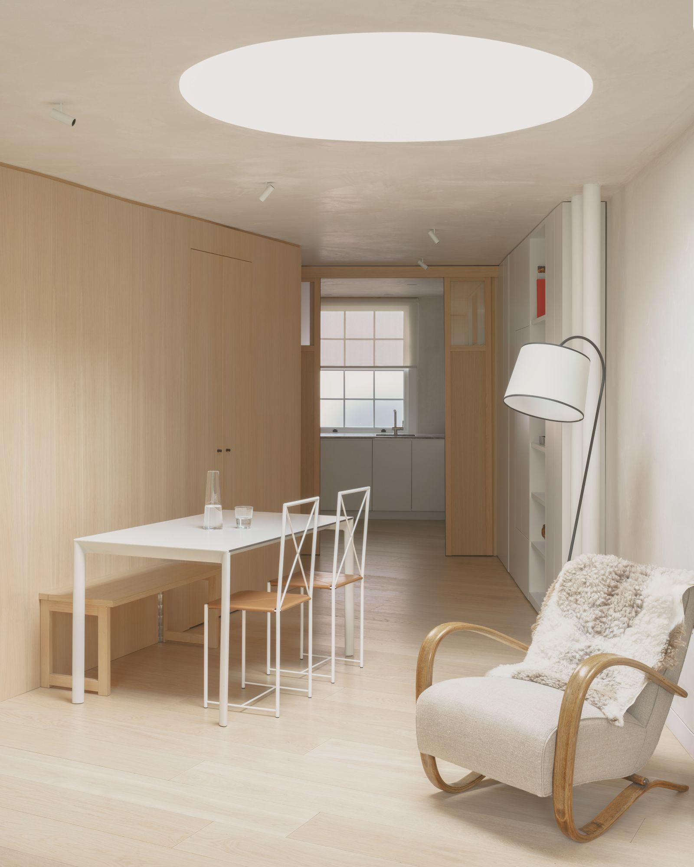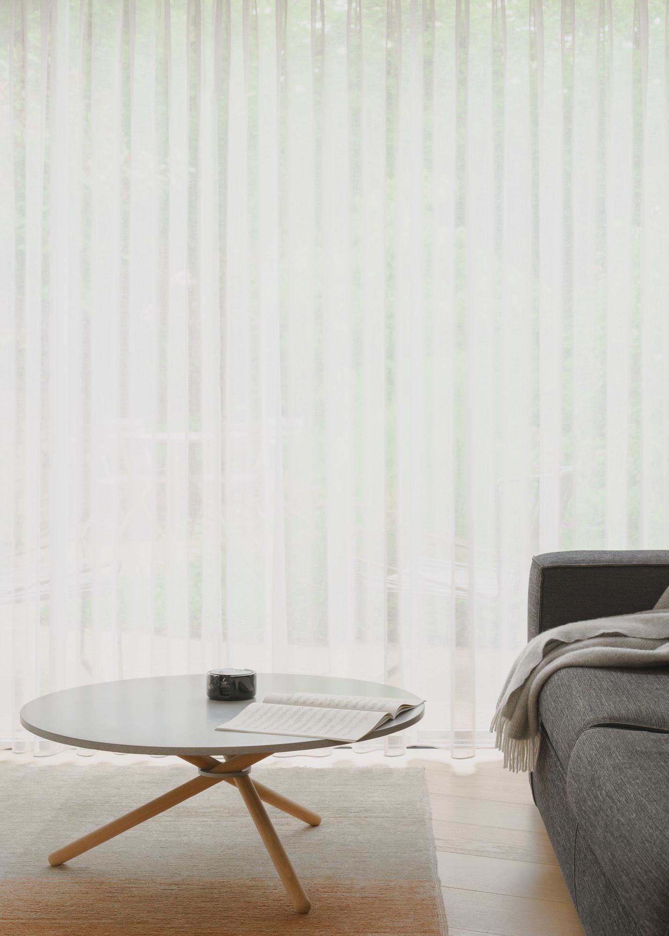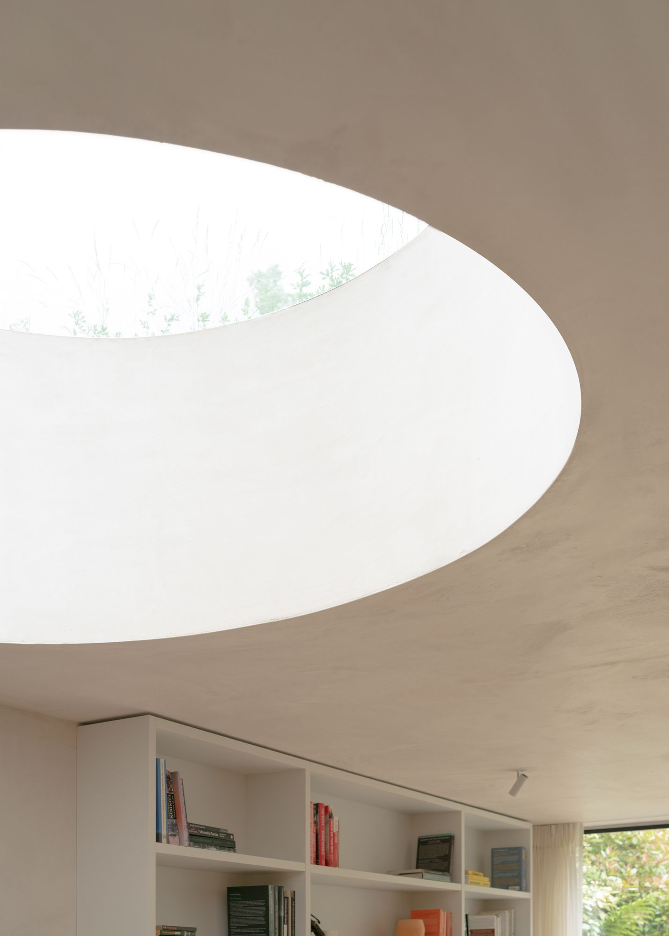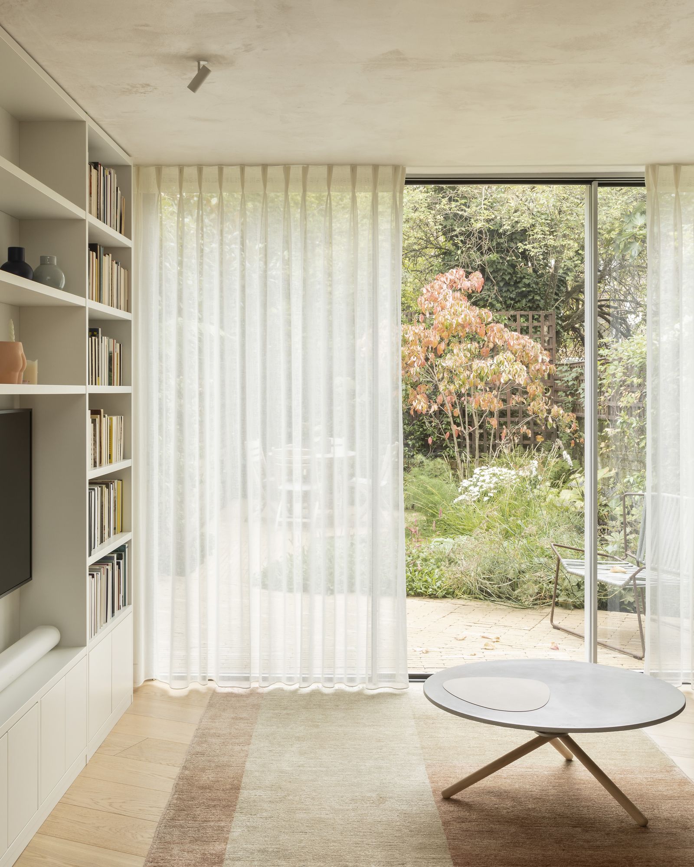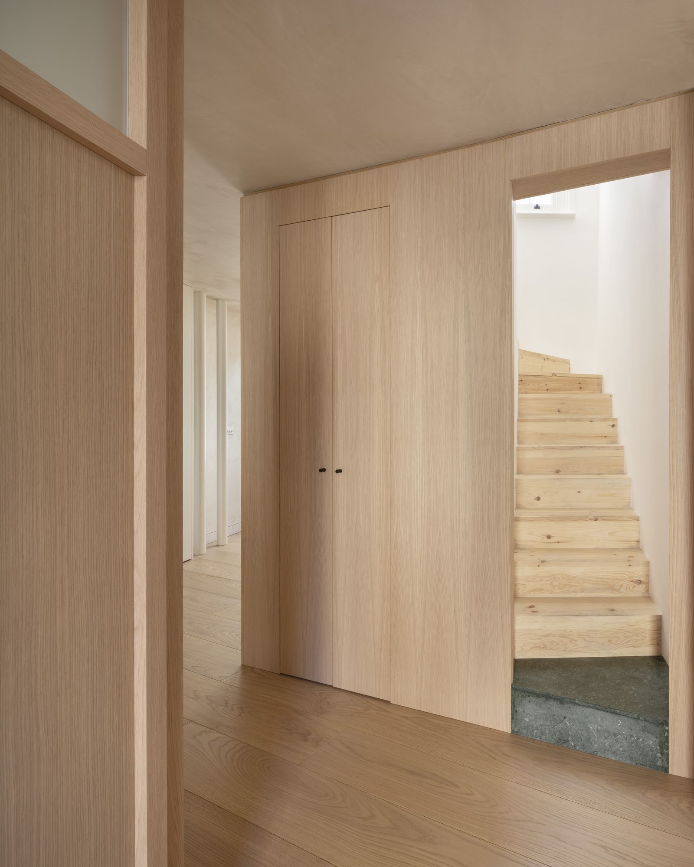House for a Cellist is a minimal home located in London, United Kingdom, designed by Unagru. The house is located in a Conservation Area, so the designs had to be sensitive to the site’s circumstances and the surrounding setting. Nevertheless, we were eager to add a touch of uniqueness by reflecting the client’s personality through different material selections. The plans have produced a bright home with unusual design elements dotted throughout the house, such the circular skylight, a pivotal point in the layout, which draws natural light deeply inside the interior and creates the perfect space for the musician to rehearse. A prominent skylight, an unusual circular roof light positioned in the middle of the living space, has been added as part of the design.
By drawing natural light deep within and introducing intriguing forms and shadows into the house, this adds interest to the interior. The architects designed a perfect space for the owner to practice in (a professional cellist), connected to the garden beyond, the sky above, and in quiet and seclusion at the back of the house, beneath the skylight. The company took care to preserve as opposed to lose any of the original architecture’s charm, leaving traces of the past visible throughout the entire home. The inside design is a study in compression and expansion that is motivated by geometric shapes and is a reflection on the continuation of space. A triangle and circle, in this case the triangle including all the ground floor service areas as well as the staircase, and the circle being the roof light in the centre of the house, a key location in the layout, respectively, energize the design.
The tension between the cube and prism is expressed by a third element, the square, which encloses the kitchen at the front of the house and the open-concept ground floor. The roof terrace adds a peaceful area to rest and unwind with views of the London skyline because it is located above the extension. The installation of a green roof and the creation of a wild meadow grass bring nature even closer to the house. The enormous spherical “eye” of the roof light that connects the ground floor and the sky is located in the middle of the lawn and provides views down into the living area. A custom paddle staircase made of oak that is used to access the terrace from inside only requires alternating treads and occupies less space than a standard staircase might.
Photography by Ståle Eriksen, Nick Dearden

