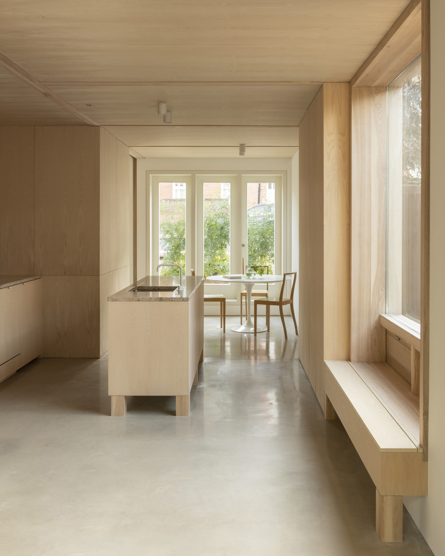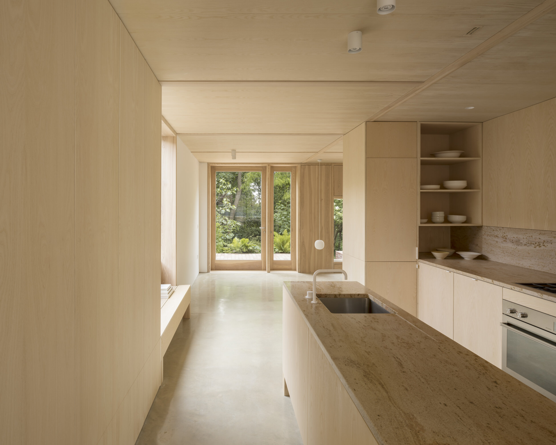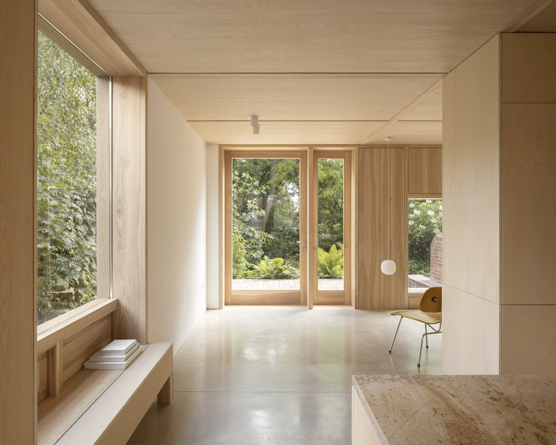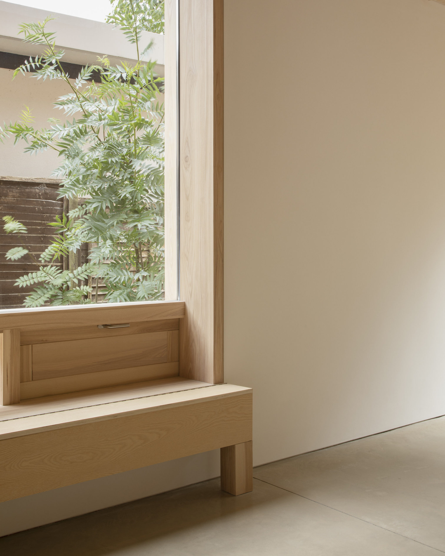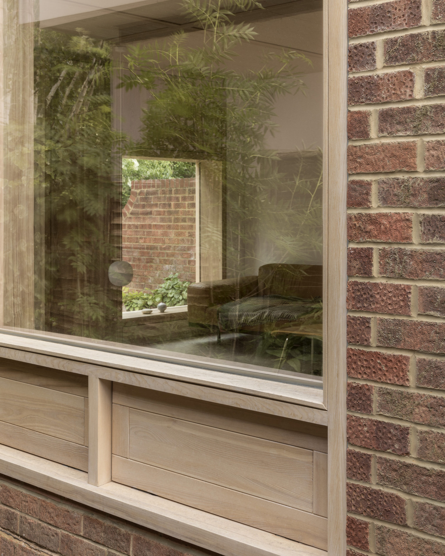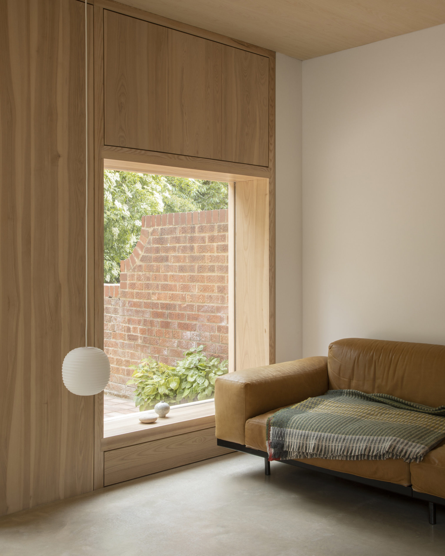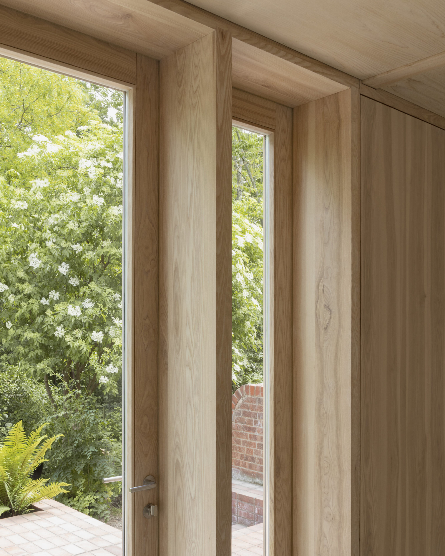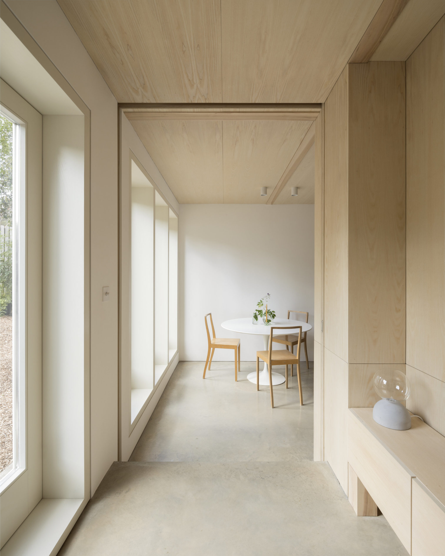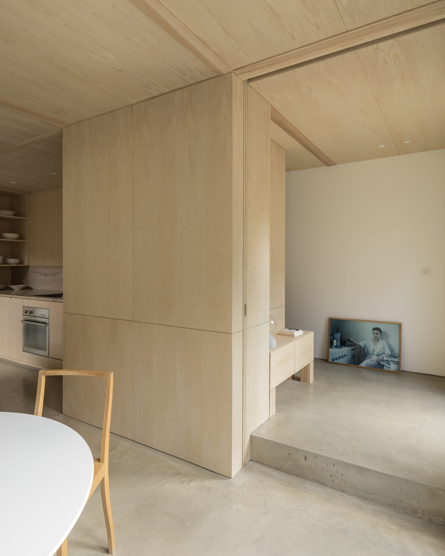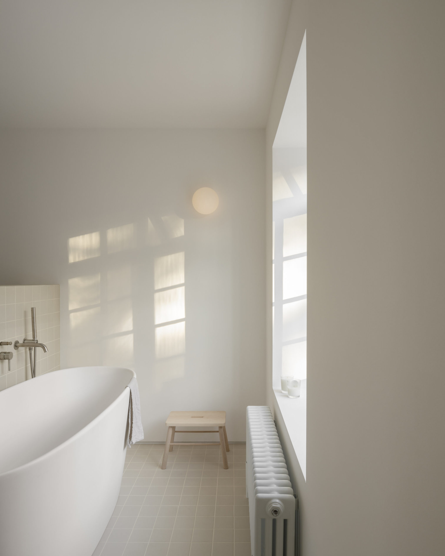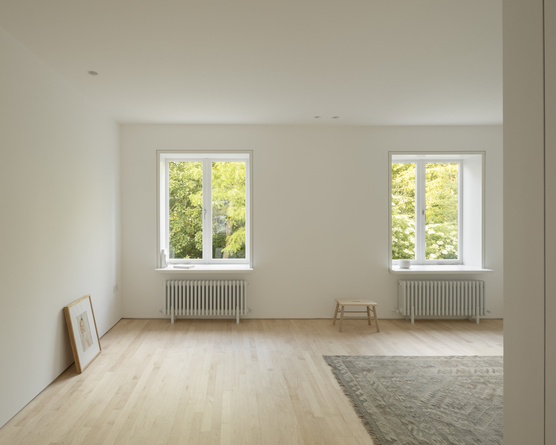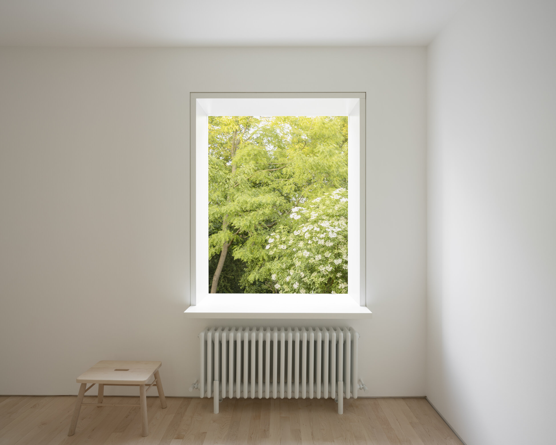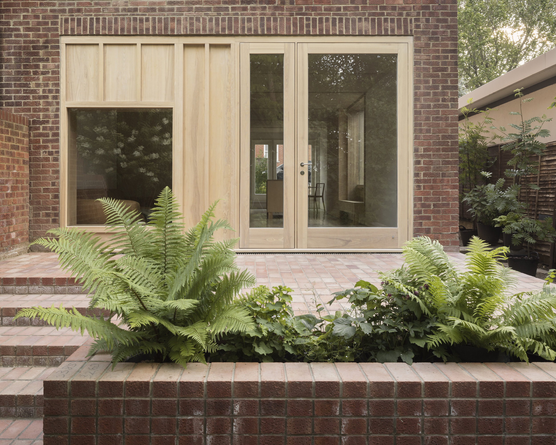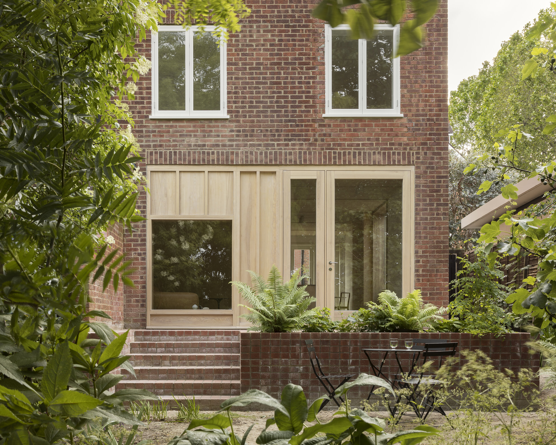Grove Park is a minimal home located in London, United Kingdom, designed by O’Sullivan Skoufoglou Architects. The proposal for this end of terrace, three storey 1980’s red brick house in south London, incorporates garage space into the overall plan, with the new kitchen centrally located, flanked by the living space facing the garden and the dining orientated towards the street.
The client’s brief called for a for an unbroken connection on the new ground floor where the living would act as bridge or refuge for the green space at the front with the extended wild garden at the rear. The incorporation of more natural light was established by creating a new window seat on the side wall of the house to amplify the activities in the kitchen. The articulation of the ground floor is dictated by the structural solution – a single exposed ash flitch beam running the length of the space with shorter perpendicular beams intersecting at key locations.
While this is a symbolic gesture of the timber structural frame holding up the floors above, it also becomes the key to daily life informing the position of the new apertures, movable partitions and the placement of the furniture. The new brick terrace, constructed in matching brick to the existing, acts as both a plinth where the house sits on and a transition between the inside and the ground of the garden.
View more works by O’Sullivan Skoufoglou Architects
Photography by Ståle Eriksen
