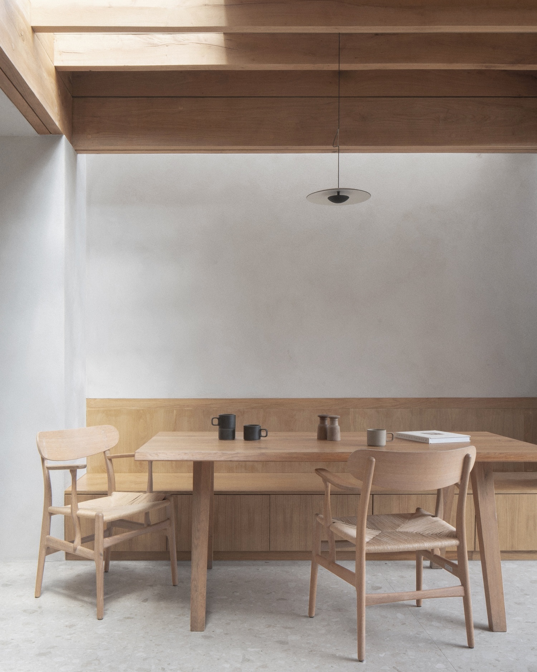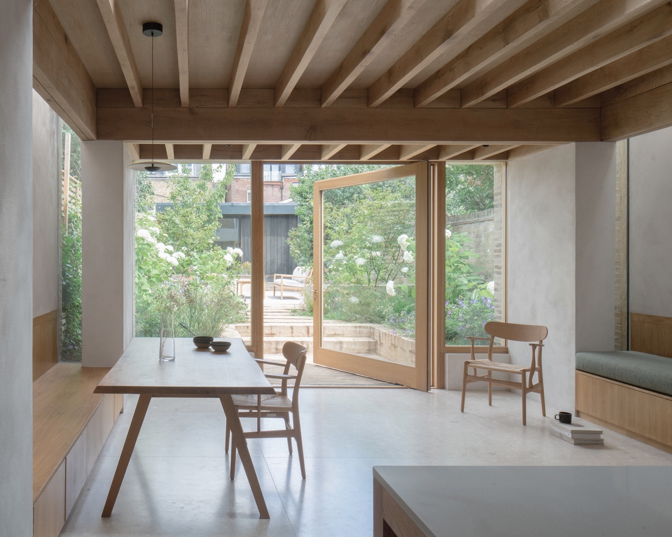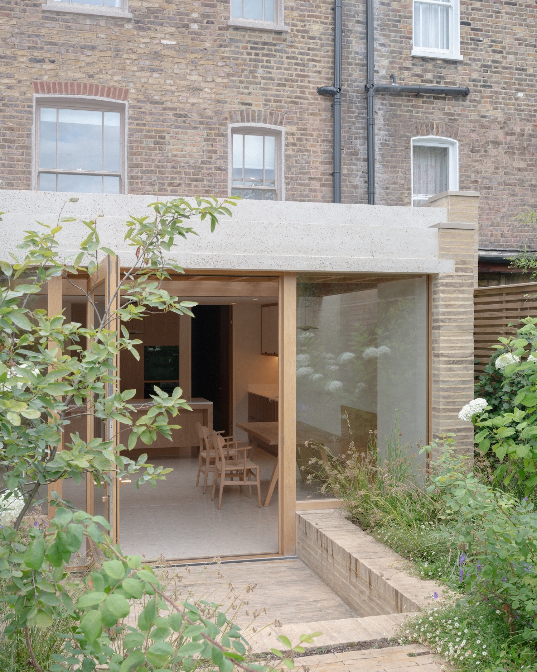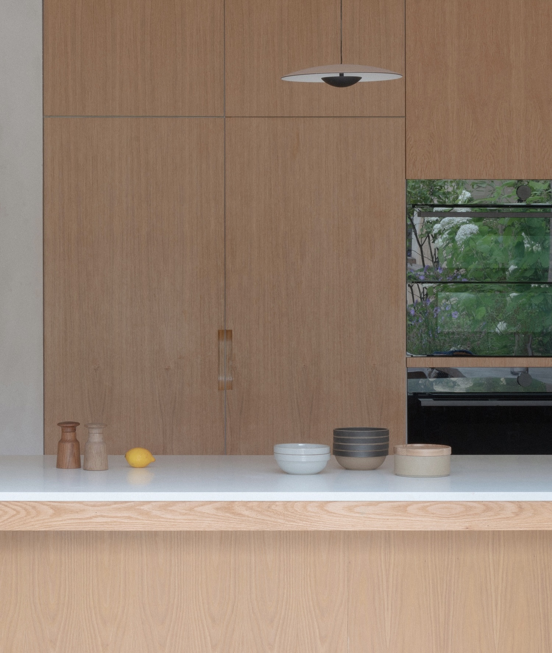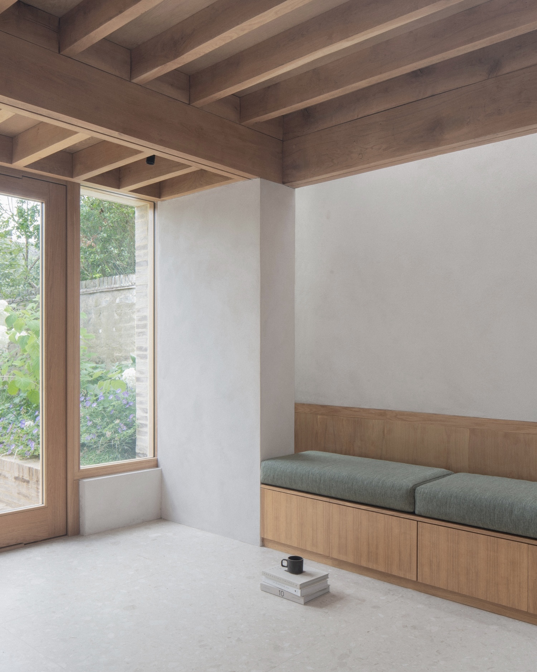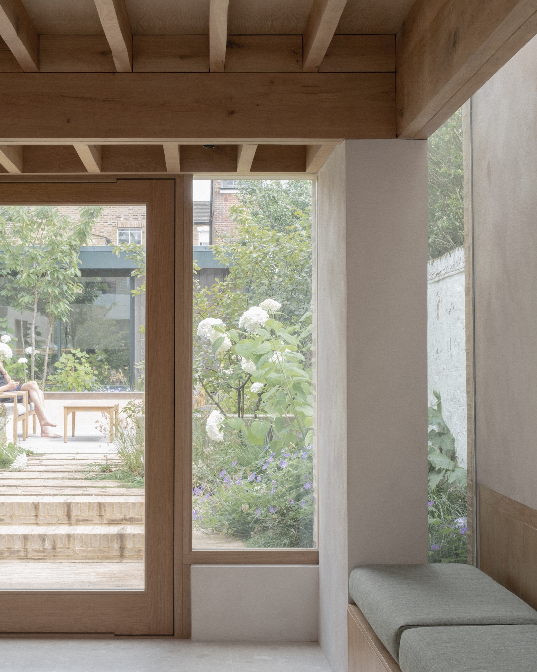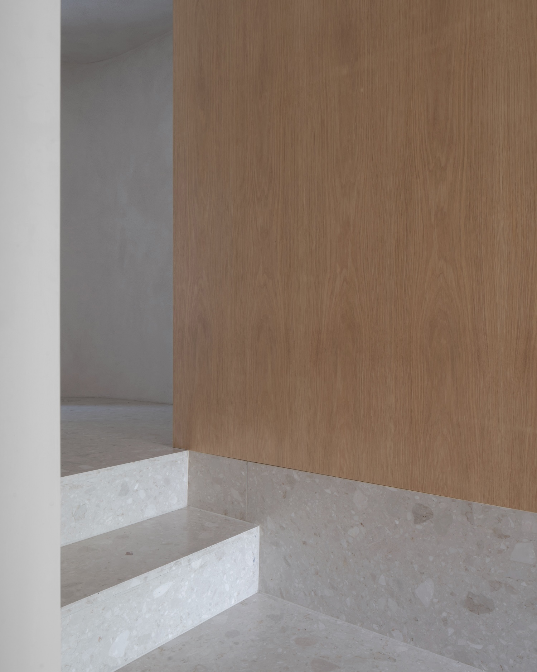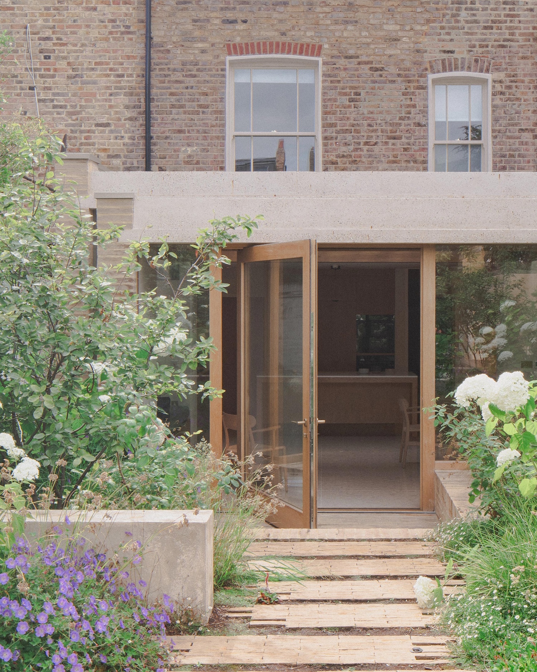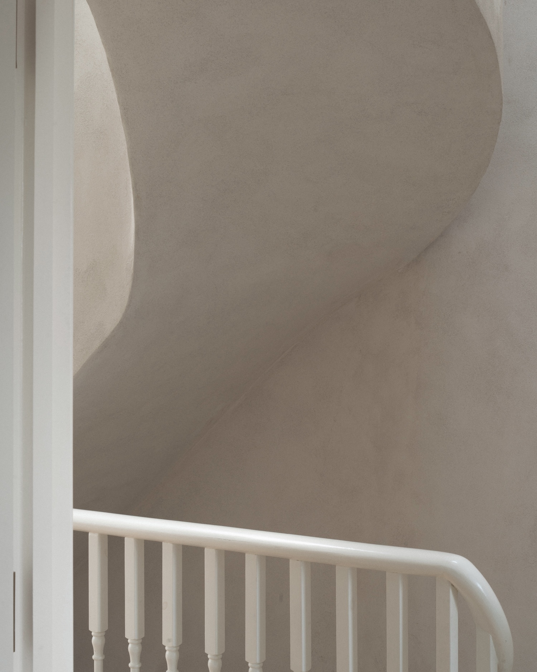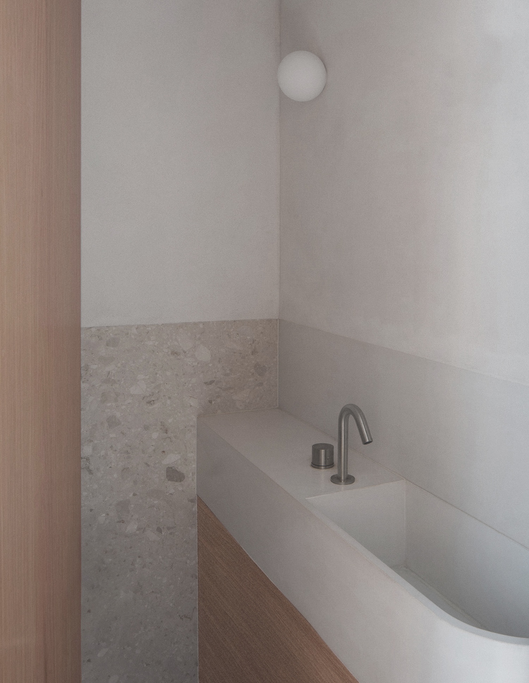Hackney House is a minimalist home located in London, United Kingdom, designed by Architecture for London. A graceful curved staircase, rendered in silken lime plaster, serves as both the literal and metaphorical heart of this Victorian home’s transformation in Hackney. Like a ribbon of light cascading through the space, this sculptural element guides inhabitants upward to a thoughtfully conceived loft conversion, where a generous dormer window creates a dialogue between interior and sky.
The renovation’s most compelling achievement lies in how it harmonizes environmental consciousness with historical preservation. The design team’s choice of composite steel and timber flitch beams speaks to a broader movement in contemporary architecture: one that seeks to reduce embodied energy without compromising structural integrity. This approach finds its complement in the carefully selected Marshmoor brick and GGBS-enhanced concrete lintels of the rear extension, materials that ground the space both literally and aesthetically.
In the family entertaining space, carefully positioned pendant lighting casts warm pools of illumination across stone tiles, creating an interplay of texture and shadow that draws the eye toward the garden beyond. This seamless indoor-outdoor connection is enhanced by the thoughtful placement of a substantial dining table, which serves as an anchor point for family gatherings while maintaining visual flow through the space.
The home’s environmental systems are particularly noteworthy: dual air source heat pumps and an MVHR unit work in concert to create a fossil-fuel-free environment that doesn’t sacrifice comfort for consciousness. The intelligent use of wood fiber insulation and aerogel in window reveals demonstrates an sophisticated understanding of thermal dynamics, effectively eliminating cold bridges while preserving the architectural integrity of the original Victorian features.
