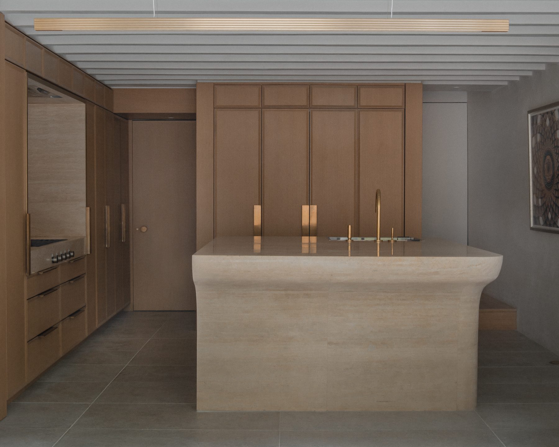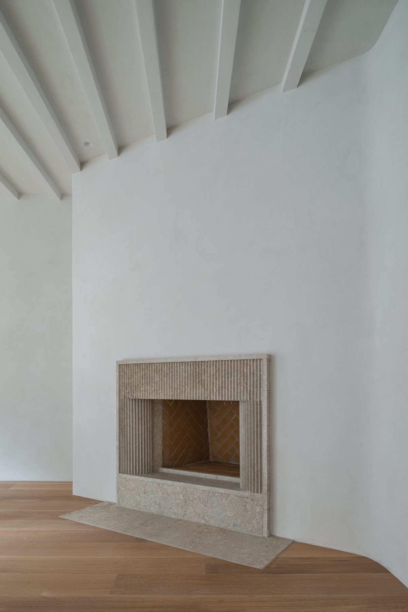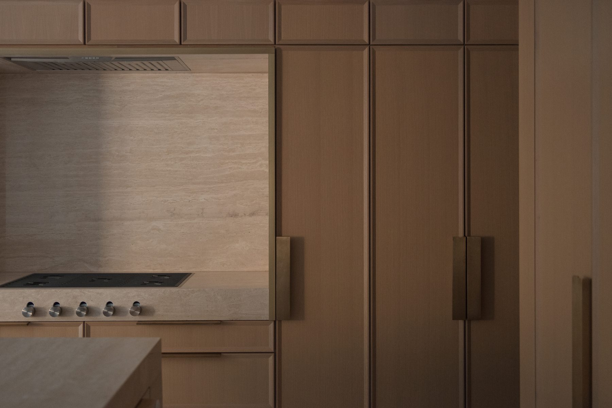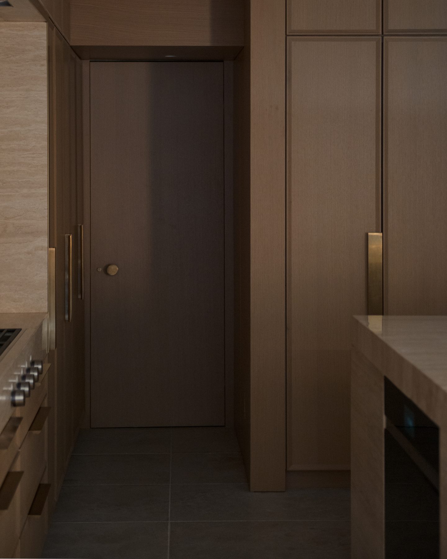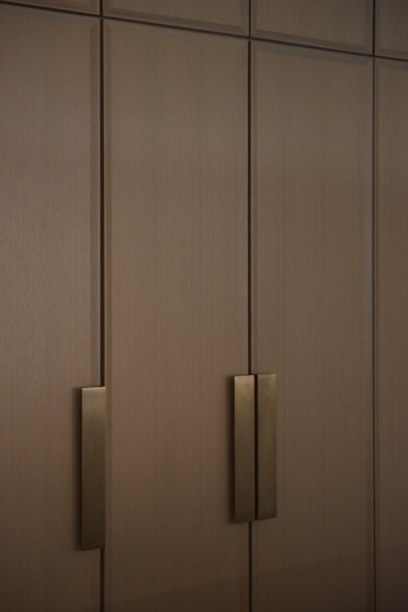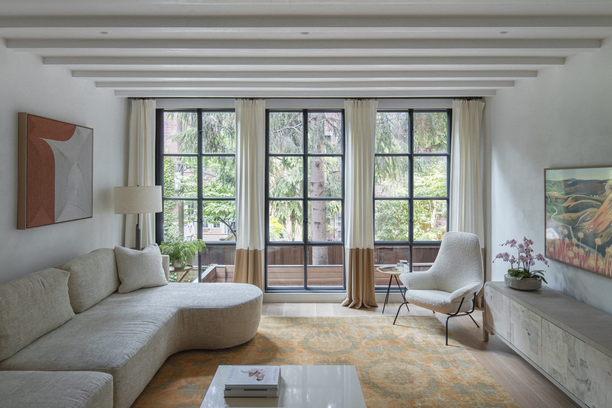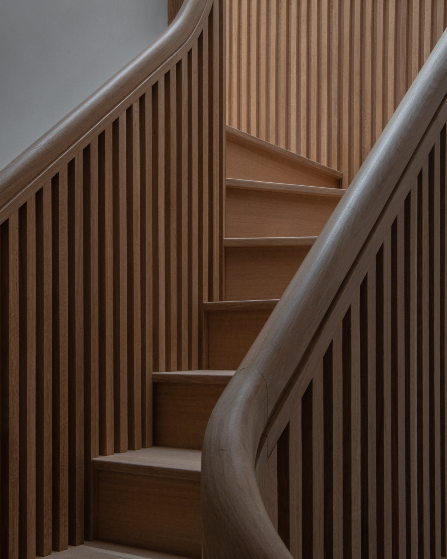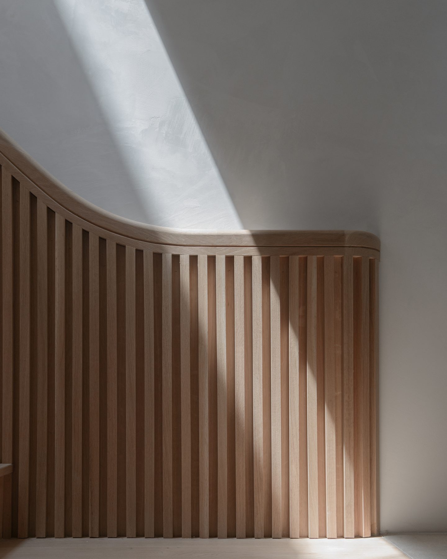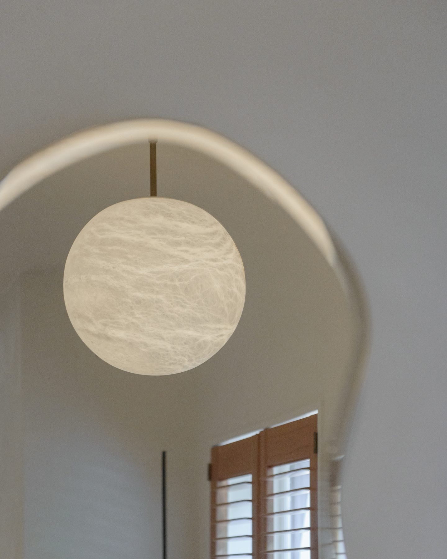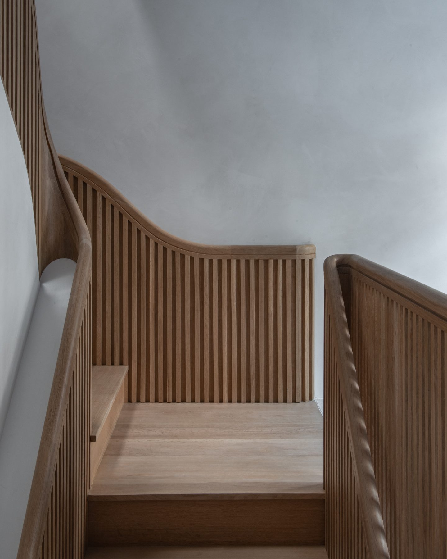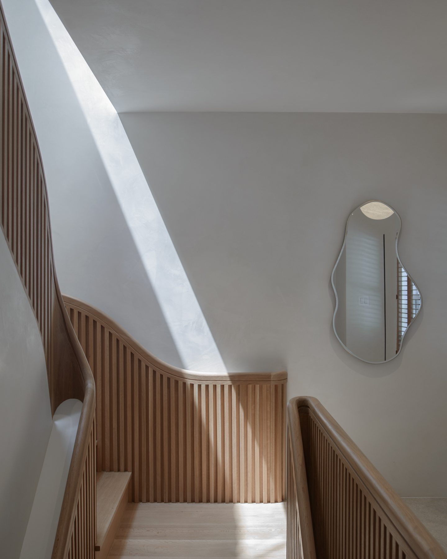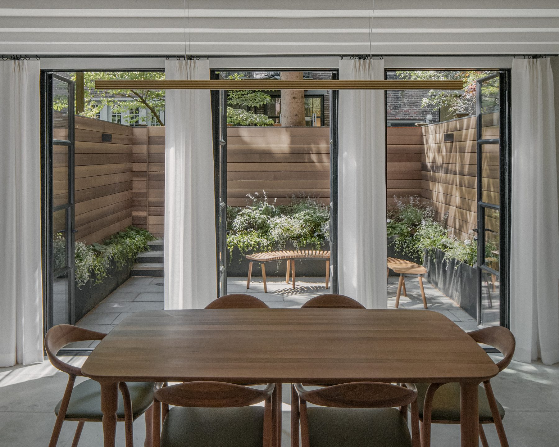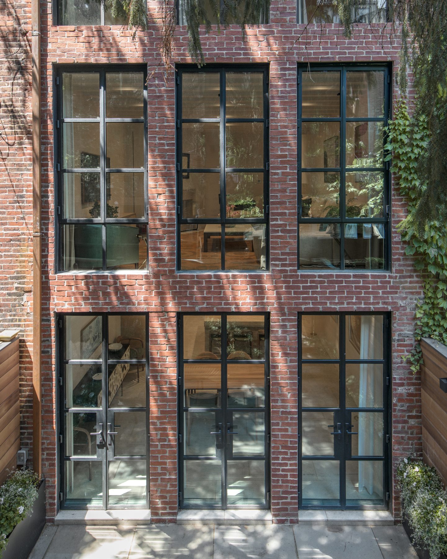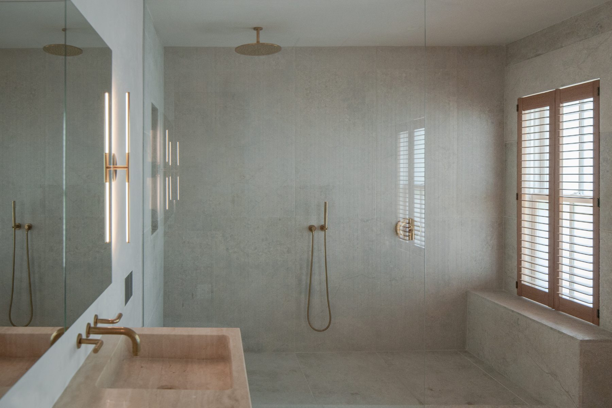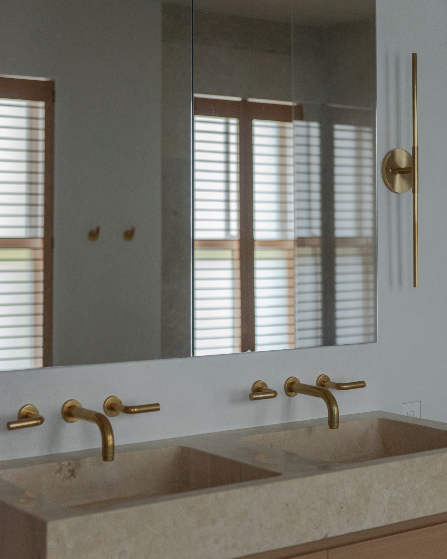Hairpin House is a minimal residence located in Boston, Massachusetts, designed by Studio J. Jih in collaboration with Figure. In a confined 19th-century home interior, Hairpin House uses the undulations of a hairpin-turning mountain road as a navigational and spatial tool. The rowhouse, located in a once working-class neighborhood, had a barbell plan with the inner third totally devoted to circulation, resulting in a state in which all rooms were of the same size. It was only fifteen feet wide inside and had a fifteen-foot outside width. The refurbishment made it possible for programs to expand and contract to the necessary sizes, which led to programming volumes abusing the stair to the point of failure. The stair was untied in response, and it was draped across the new programmatic topography. The stair is reenvisioned as a contingent character that responds dynamically to its surroundings. The unruly element continuously rearranges itself inside the forty-foot atrium it carves out as it cascades obliquely through the four-story rowhouse, creating a sculptural figure and dizzying space within a very confined location.
Photography by James Leng
