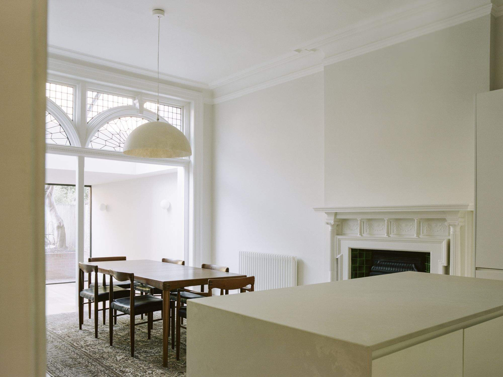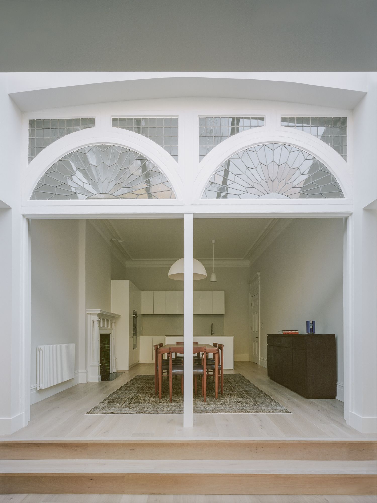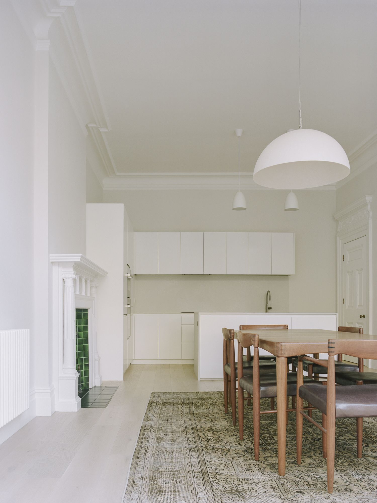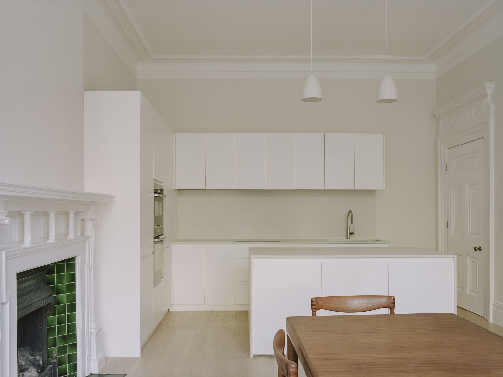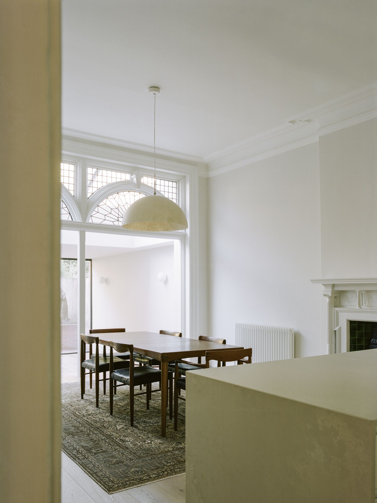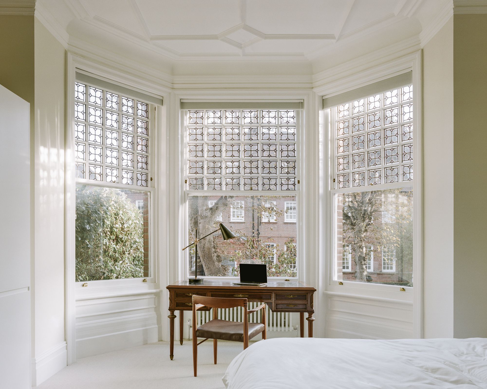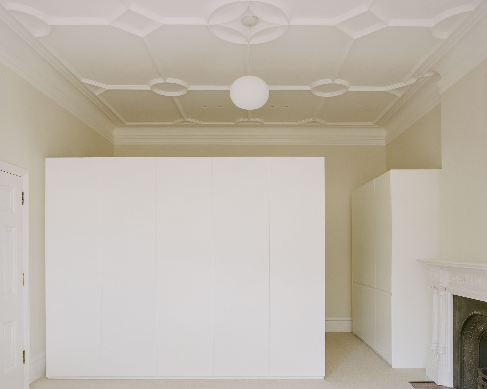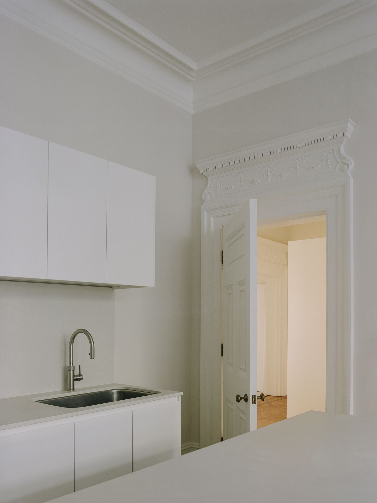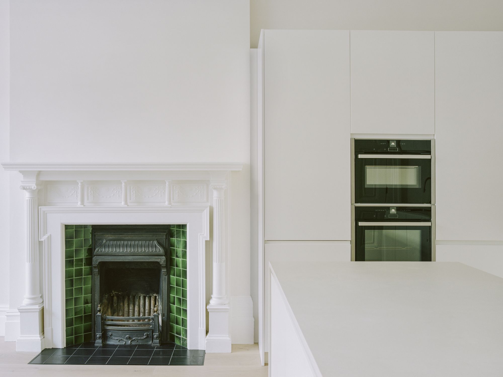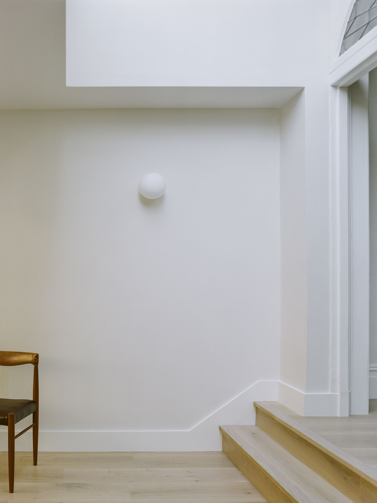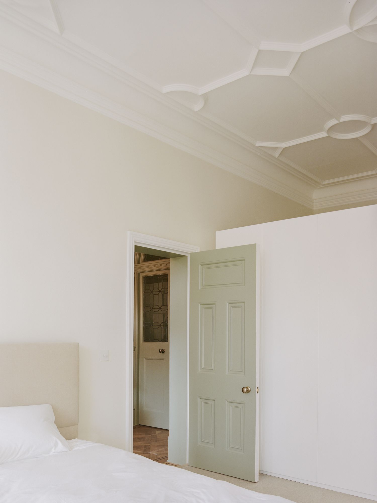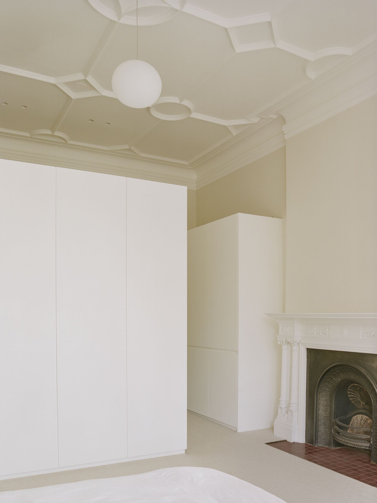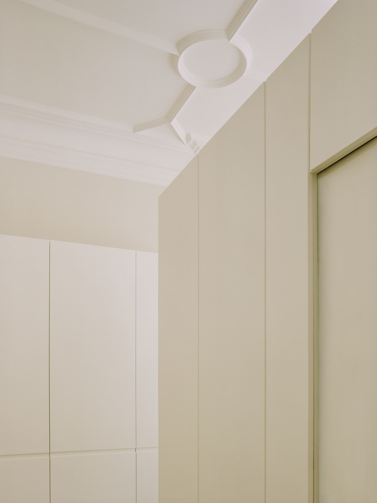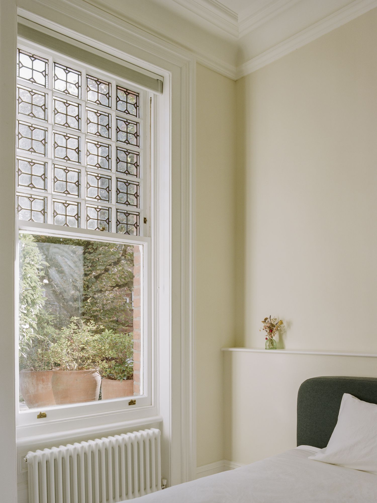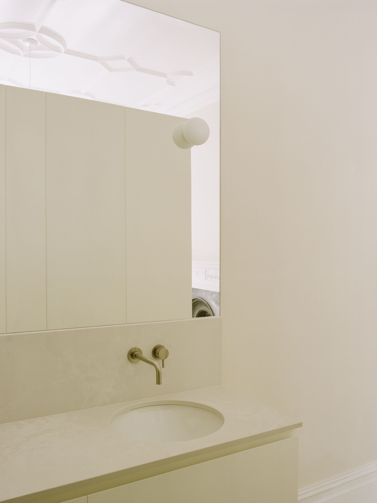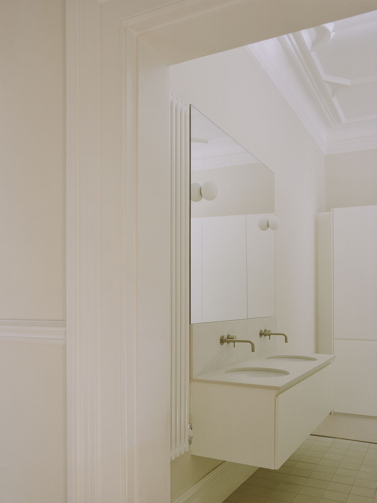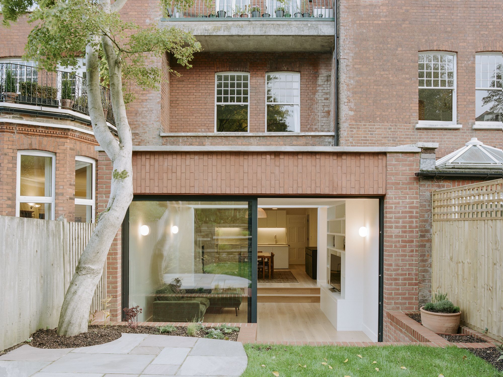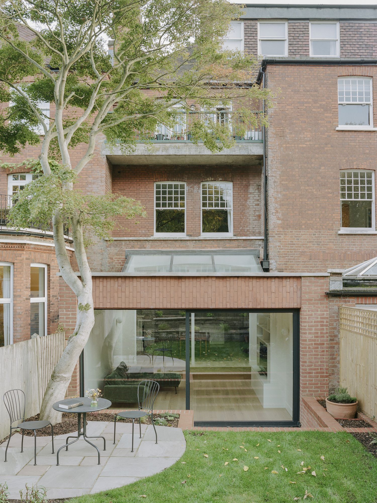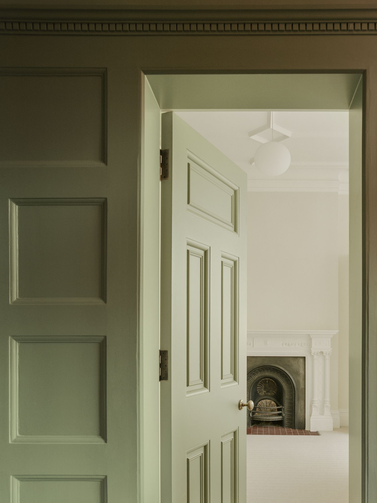Hampstead Apartment is a minimal apartment located in London, United Kingdom, designed by TYPE. At the heart of this transformation lies the deliberate decision to preserve and elevate the apartment’s period elements. These charming vestiges of the past have been meticulously integrated into the new design, which embraces minimalism and seamlessly harmonizes new with old. Rather than overshadow the property’s ornate decorative flourishes, new joinery was carefully chosen for its neutral character, blending in while allowing the historic features to shine. The redesign introduces a cohesive aesthetic throughout the space, employing matching design elements in the kitchen, wardrobes, storage units, and panelling. This consistent approach provides an unbroken continuity that navigates the apartment’s diverse spaces.
An innovative reconfiguration of the main bedroom sees the introduction of an en-suite that is elegantly contained within a freestanding ‘pod’. This intriguing design element, reminiscent of a sizable piece of joinery, mimics the style of the new wardrobes and serves as an ingenious spatial division, creating a secluded vanity area without disturbing the original architectural elements such as the ceiling, architraves, and fireplace. A secondary bathroom now comes with a multipurpose ante-lobby and dressing area. This clever layout connects the second bedroom with the inner hallway, providing an accessible bathroom which can act as an optional en-suite during guest stays, without intruding upon the sanctity of the bedroom. In a thoughtful union of the old and new, the modern extension is set a couple of steps below the kitchen and dining room, and offers an invigorating play of light and shade.
A strategic addition of an inclined rooflight ensures daylight permeates the deep floorplan, while also providing a picturesque view of the nearby Japanese maple tree canopy from the dining area. This thoughtful feature serves as a transitional space, seamlessly connecting the differing ceiling levels. A keen eye will also note the subtle interplay between the brickwork above the sliding doors and the walls, gently echoing the refined brickwork found at the property’s entrance. However, in keeping with the project’s overall philosophy, these modern interventions are designed to blend rather than compete with the historic elements of the property. Energy efficiency also receives a noteworthy upgrade, with the addition of a robust 180mm layer of insulation beneath the floor.
Photography by Lorenzo Zandri
