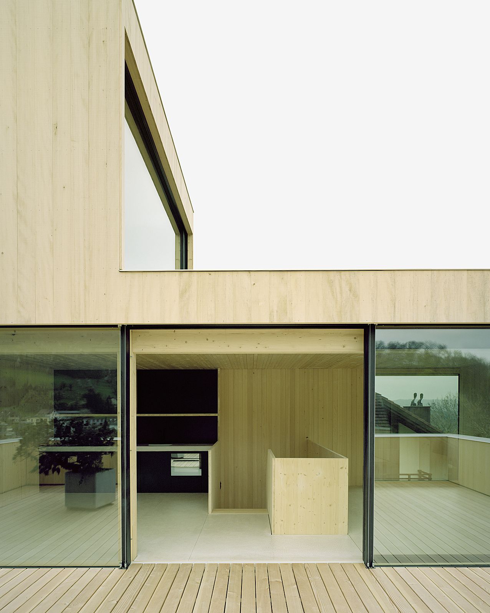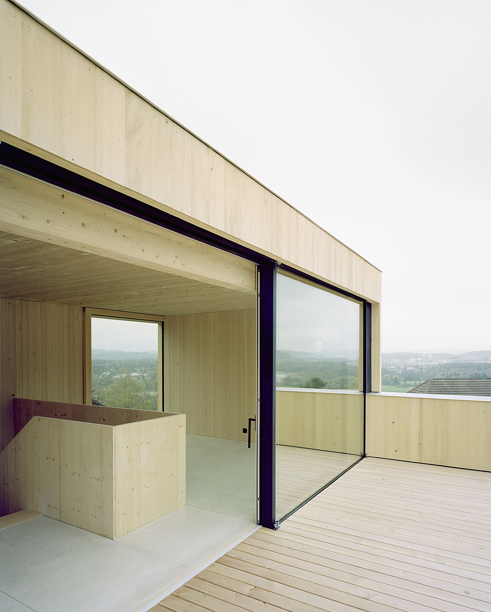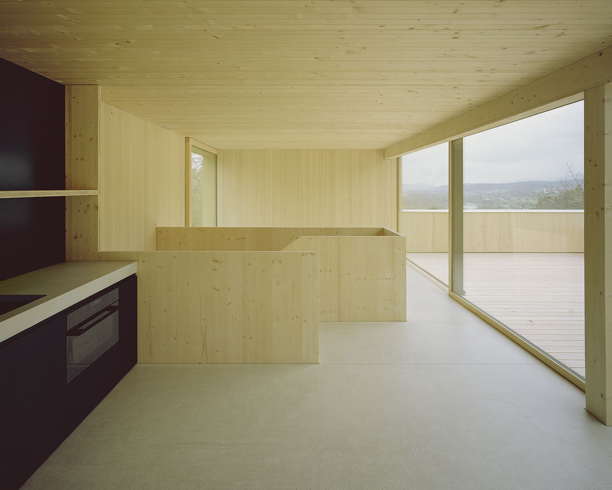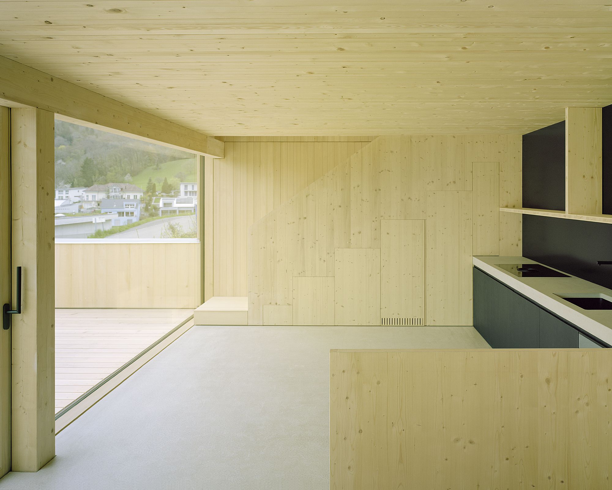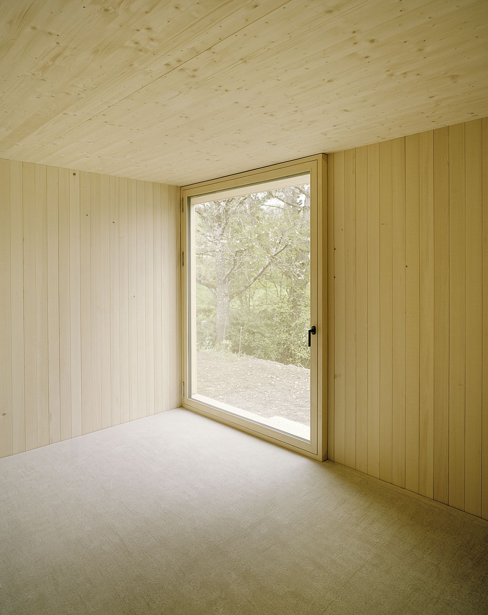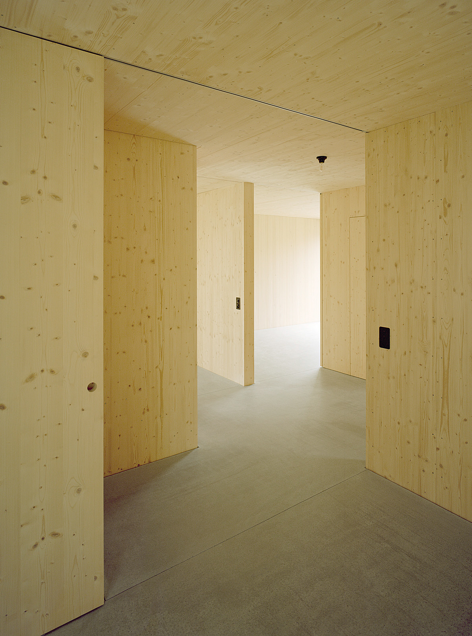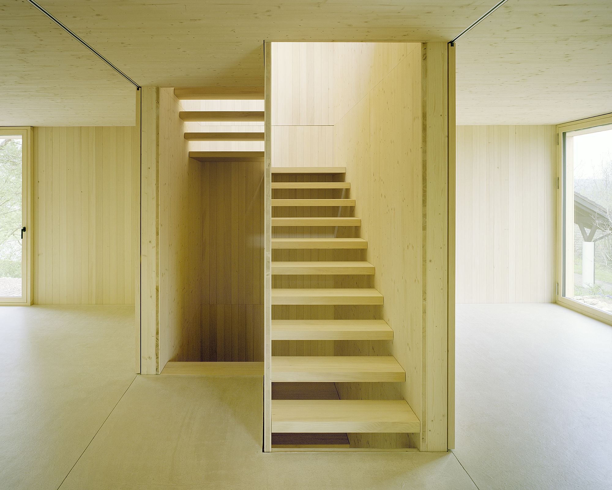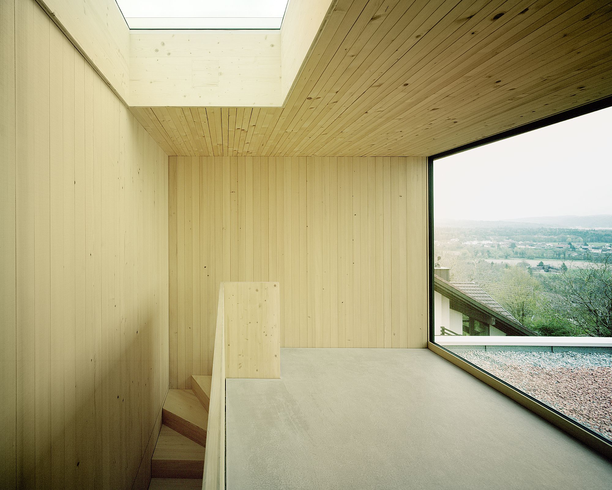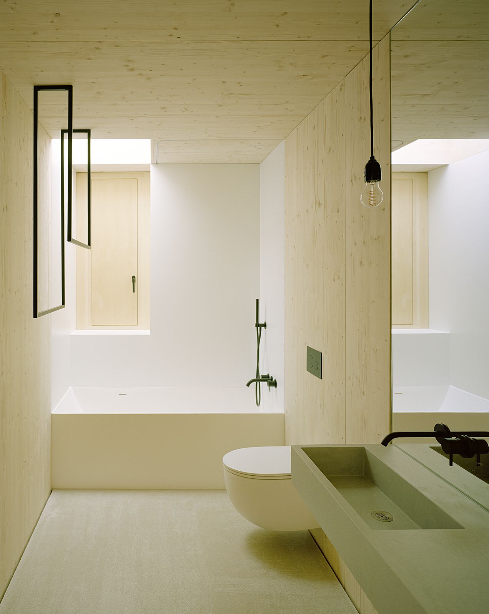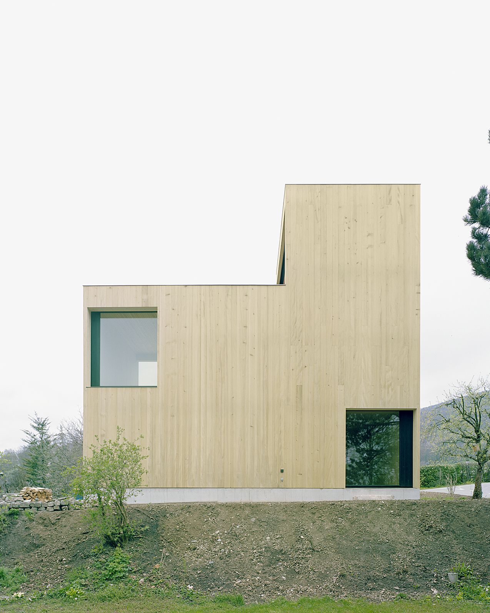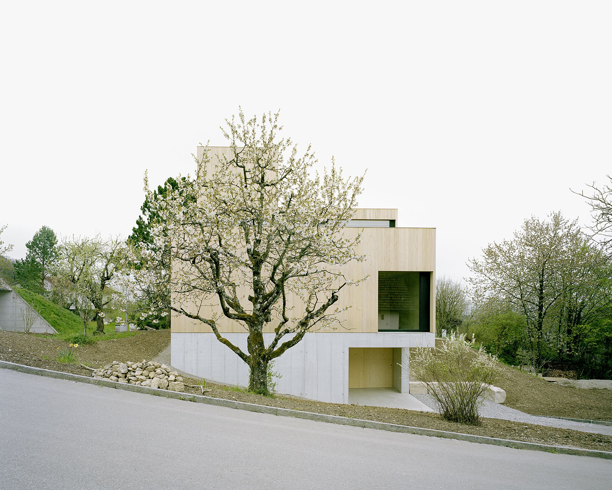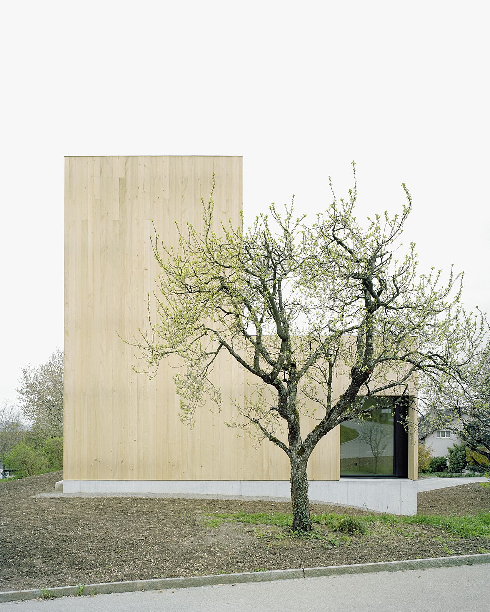Haus Biberstein is a minimal home located in Biberstein, Switzerland, designed by Gautschi Lenzin Schenker. In designing the replacement building, care was taken to preserve the existing valuable trees. The result is a tower-like structure that narrows towards the top, in line with building regulations. It’s a four-story edifice, primarily composed of a concrete base topped with wooden construction. The house welcomes visitors through a transparent entryway in the basement, with a protruding corner of the building providing cover. The entrance hall, complete with integrated cloakroom under the wooden staircase, efficiently maximizes the space. Additional storage areas and cellar rooms are tucked away on the hillside.
The central hub of the house, located on the ground floor, is accessible via this staircase. It opens up into four rooms arranged in a windmill-like pattern, which can be fully opened by sliding doors, providing versatile visual and spatial connections. Completing the space is a bathroom and wardrobe room. The bathroom enjoys natural light from a zenithal window and is naturally ventilated through a wooden flap in the façade. A transparent staircase leads to the upper floor, allowing light to filter down to the basement. This floor is dedicated to the living and dining area, segmented by the staircase. A delicately profiled lift-and-slide glazing made of wood provides maximum transparency, merging interior space with the outdoor terrace and landscape, while the parapet offers privacy. A narrow staircase, cleverly incorporated into the kitchen cabinets, leads to the attic, where the studio is located.
The highest point of the house frames a breathtaking view of the Alpine panorama through a large fixed-glazed window. The house’s exterior walls, designed to be vapor-permeable, are clad both inside and out with vertical solid-wood visible spruce paneling. This, along with the vertical formwork structure on the concrete base, bestows the house with a serene, timeless aesthetic. In contrast, the interior walls and fittings are economically crafted from engineered wood panels. Depending on the structural logic, the ceilings are designed as either plank or box ceilings. The floor is cast from a lime-colored, unpolished screed, with black elements such as the kitchen or window frames providing a striking contrast to the predominantly light natural wood surfaces. Concrete cast parts in the wet areas round off the color and material concept.
Photography by Rasmus Norlander
