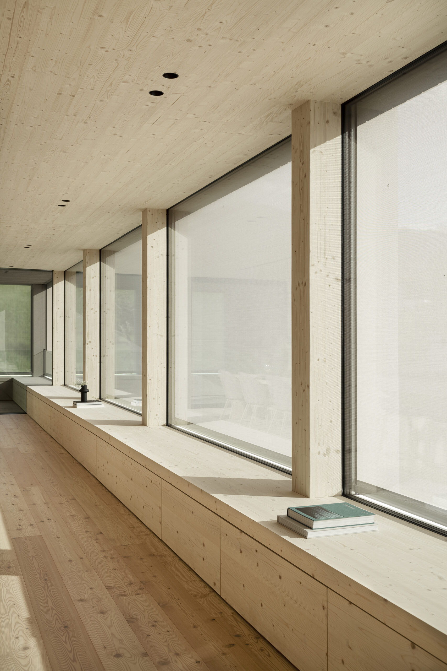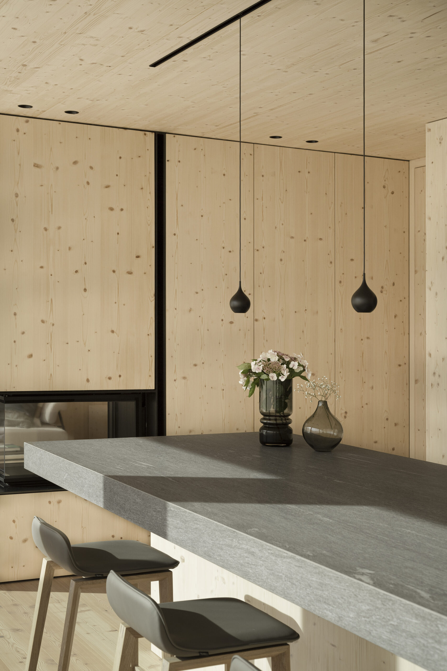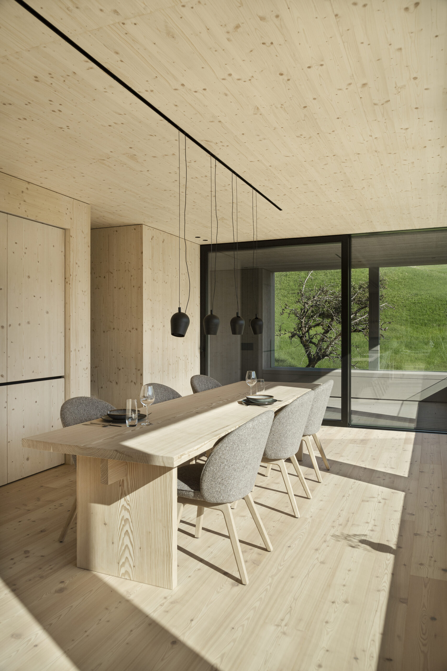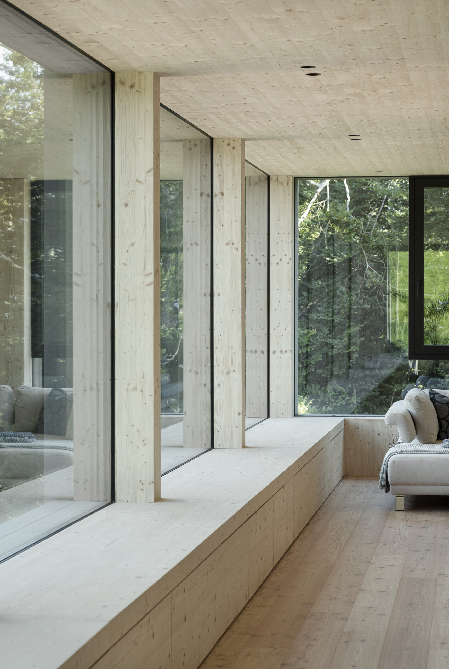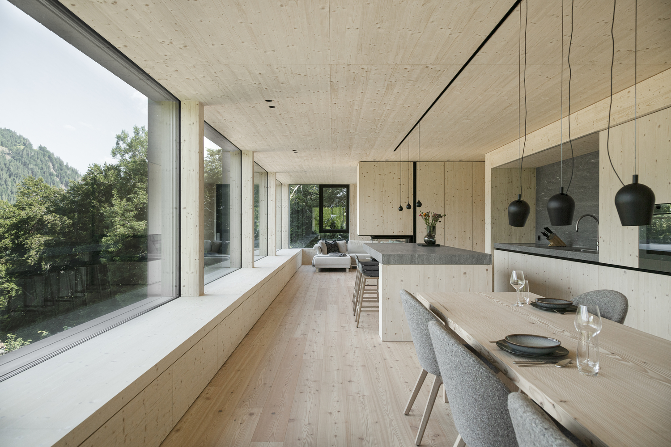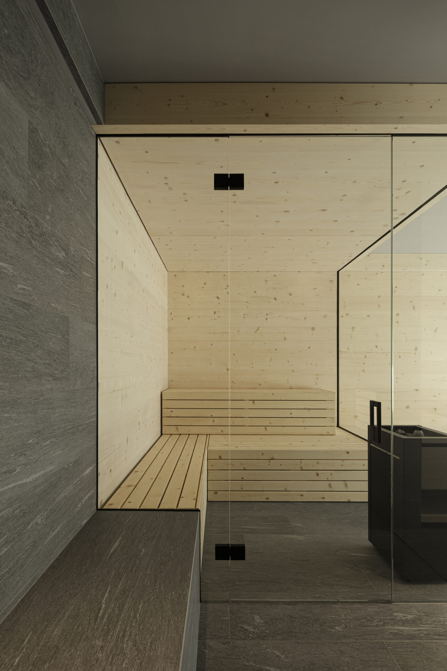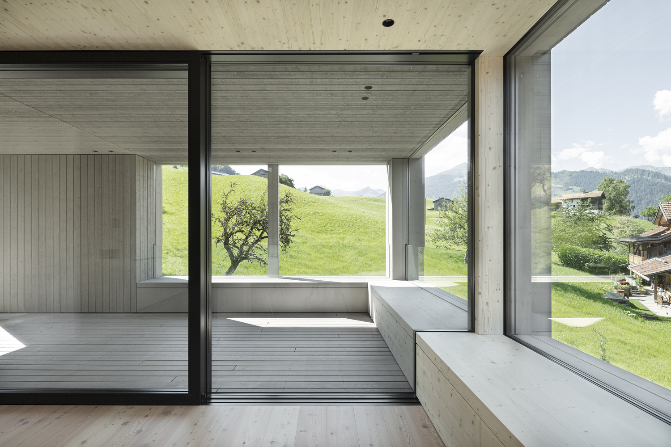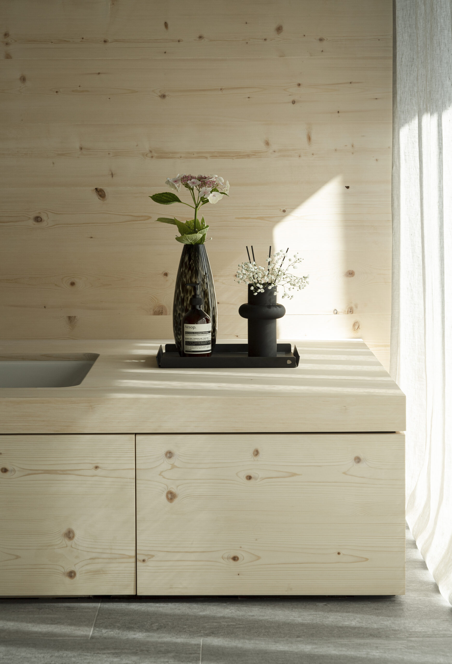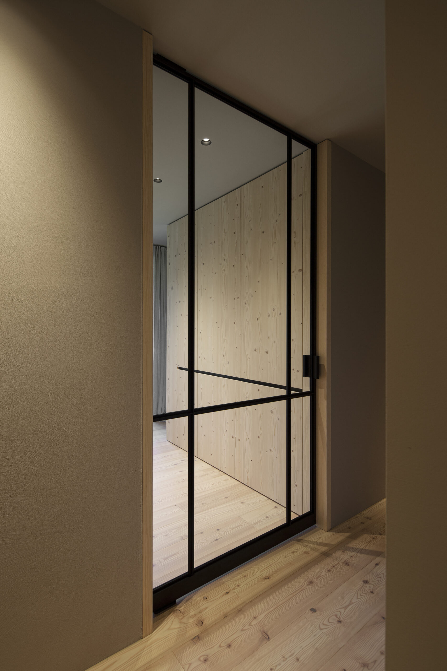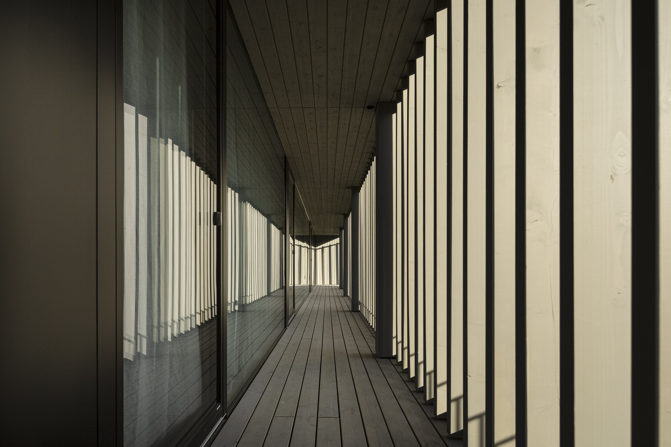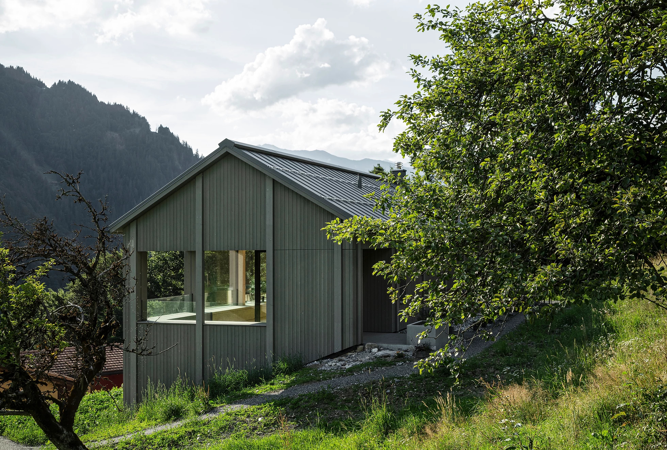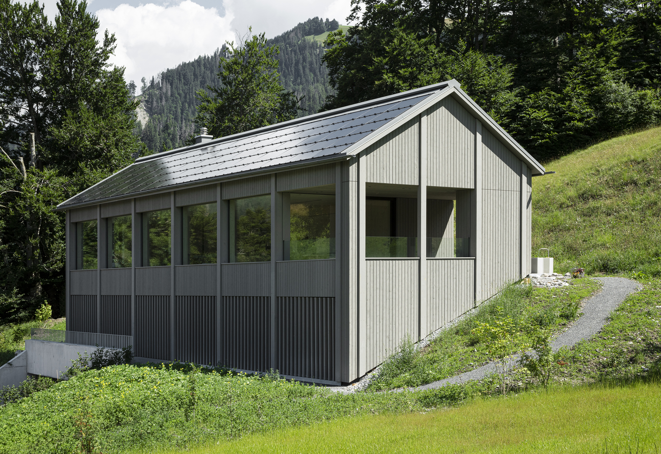Haus Furggaleidis is a minimal home located in Buchen, Switzerland, designed by Sandro Durrer. Beautiful natural surroundings and an open farming area are all around. The volume’s roots can be found in local stables, which have been influencing the environment for years. House Furggaleidis adopts a variety of motifs and constructions while remaining true to its original intent as a modern residential structure. Strong ties to the environment and excellent terrain integration result in all rooms being configured to best suit their intended uses. The primary living areas are located in the spacious, light-filled attic, which maximizes views of the beautiful outside world. The expansive covered outdoor space is connected to the house’s tectonic grid and provides easy access to the garden. The bottom level, on the other hand, creates a secure haven with its private chambers, which is appropriately reinforced by the building’s imposing facade filters. The room has more depth thanks to the gap between these filters and the floor-to-ceiling windows, which also provides natural sun protection. The entire building is encased in a large, unfinished, and pre-greyed oak formwork, which supports the structure’s serene, understated, and transparent exterior aspect.
Photography by Samuel Holzner
