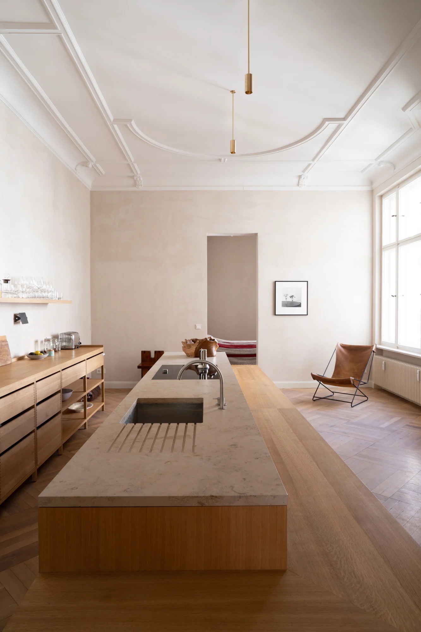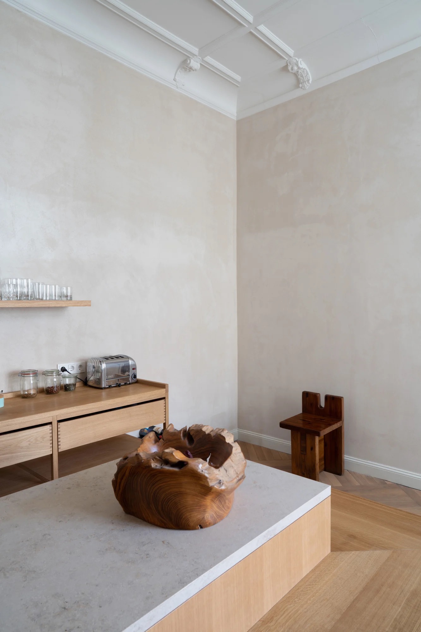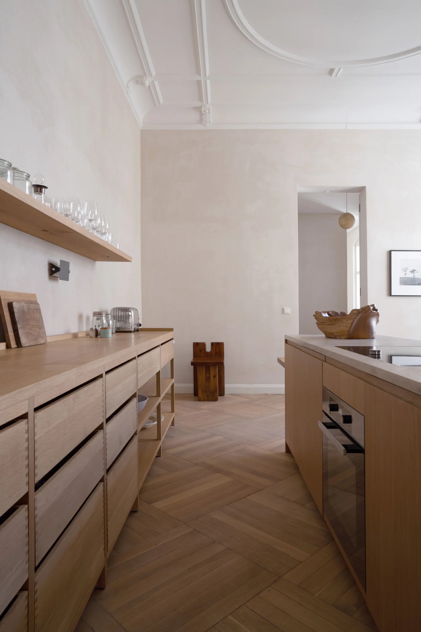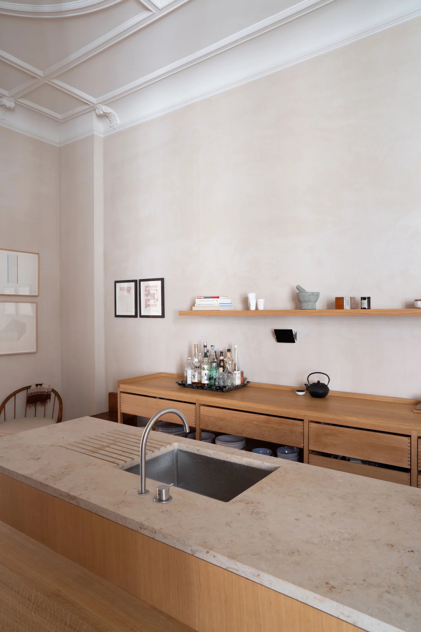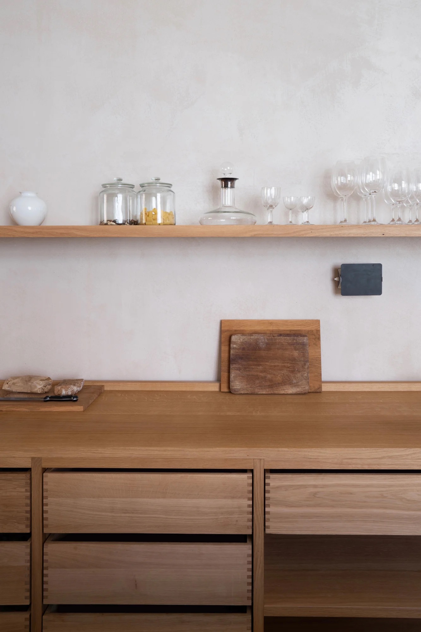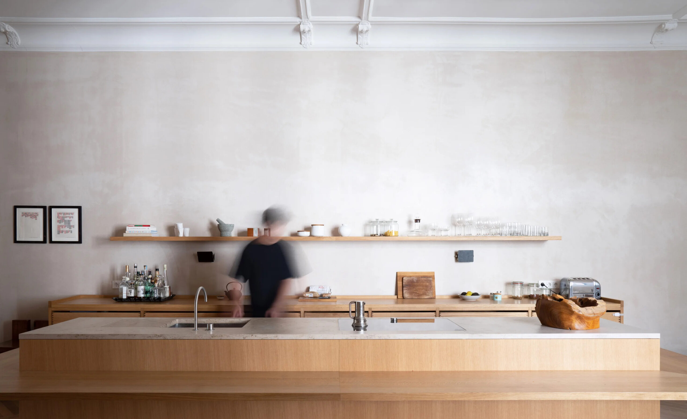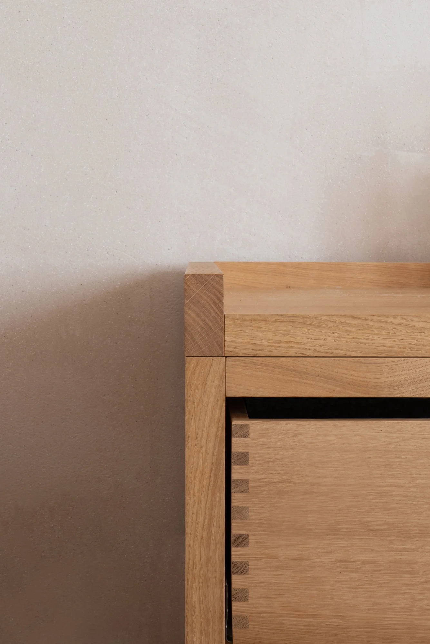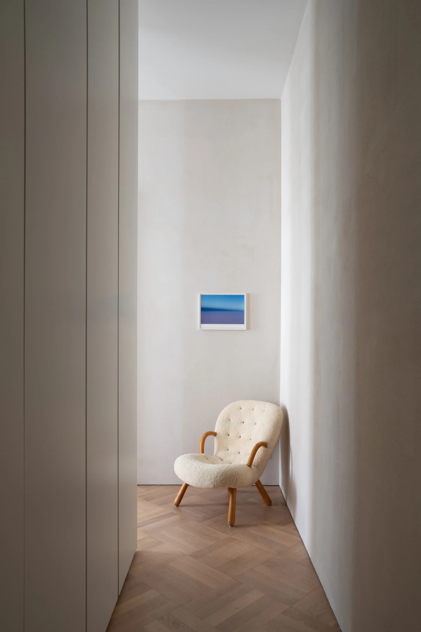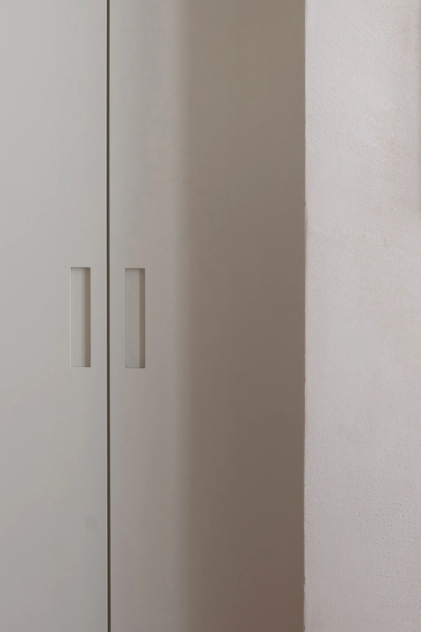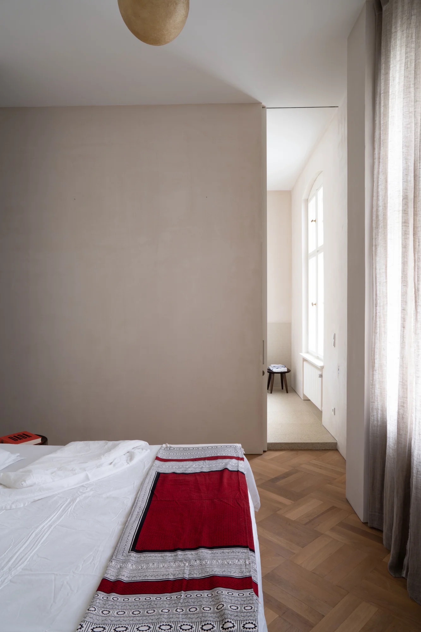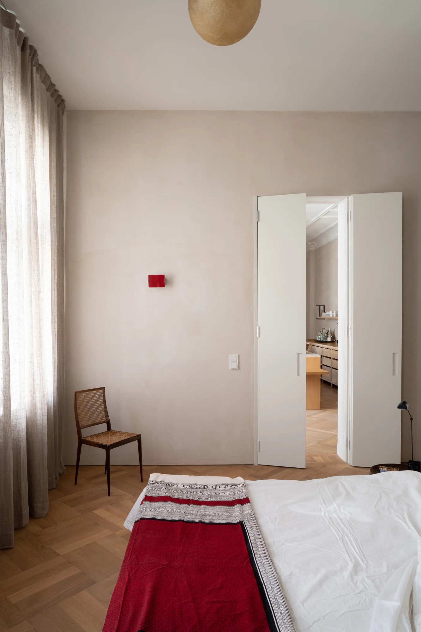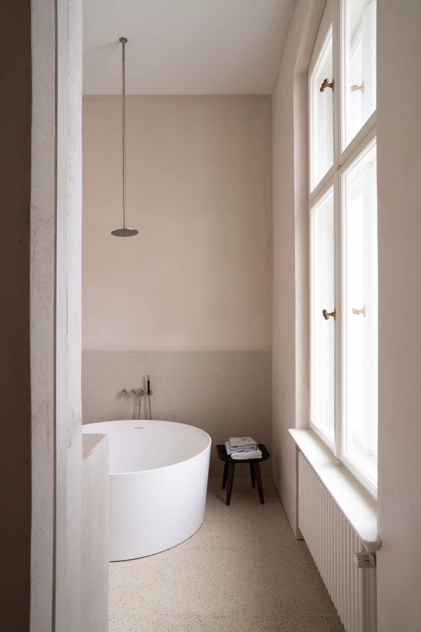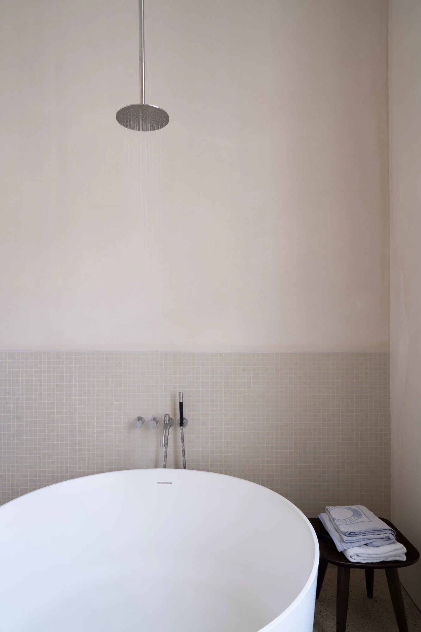Home in a Classic Quarter is a minimal house located in Berlin, Germany, designed by Studio Mark Randel. The century-old apartment was renovated to meet the needs of a collector and his love of South American furniture and contemporary art. It is located in Berlin’s historic Charlottenburg neighborhood amid magnificent pre-war houses. With carefully chosen artwork and furniture, the interior design aims to provide exciting areas for family life as well as a setting for living in peace. The layout of the original building, which was constructed around 1900, is typical of that time period. It features expansive, opulently designed rooms with double doors, parquet floors, high ceilings, and long lines of sight that entice you to walk around. The house’s three main rooms provide southern views of a peaceful street lined with luxuriant trees.
The 1980s saw the relocation of the kitchens and bathrooms from the side wing, where they had previously been, to make room for a large bedroom with bathroom and front-of-house kitchen in place of the previous bedroom. While two historic rooms had been completely destroyed, four of them were still standing. These were reintegrated in the spatial continuum and now appear even more spacious and homogenous thanks to the restoration of an antique oak parquet floor and the exact replication of the old casement windows in the destroyed areas. The openness and generosity of the spaces are difficult to reconcile with the needs of a family of four with two young children. It was necessary to have three bedrooms and a large family kitchen, which weren’t present during the original construction or renovation.
The 1980s kitchen was turned into a children’s room to preserve the room sequences and the transitory qualities of the other large spaces. The family room was created by redesigning the conventional Berlin room, or “Berliner Zimmer,” a spacious corridor room with a corner window facing the inner courtyard. Wing doors are added to the “new” rooms, creating two additional visual axes that change the area from a dark to a bright one in the middle of the flat. For this area, a kitchen-living room was created based on family requirements, such as cooking together, monitoring the kids, or hosting guests. To improve the clarity and comfort associated with traditional living spaces, the technical functionality of the kitchen appliances was concealed, allowing the kitchen to completely blend in. Simple oak shelves and a pure “Eichstätter” marble tabletop serve to emphasize this effect.
The new layout aims to provide living areas that flow naturally into one another. The sensual heaviness of the antique double doors was kept, which strengthened this enormous space continuum. The heavily weathered wood catches the eye and conjures up memories of former traces, naturally slowing the body in space. The design of the new openings and doors was created with an awareness of this sense of hierarchy; they are either double wing doors that blend in with the tones of the walls or room high sliding doors. The two bathrooms are accessed through a sliding door that extends to the ceiling. The use of inexpensive ceramics and tiles along with a specially made terrazzo floor enhances the feeling of timelessness.
Photography by Mark Randel
