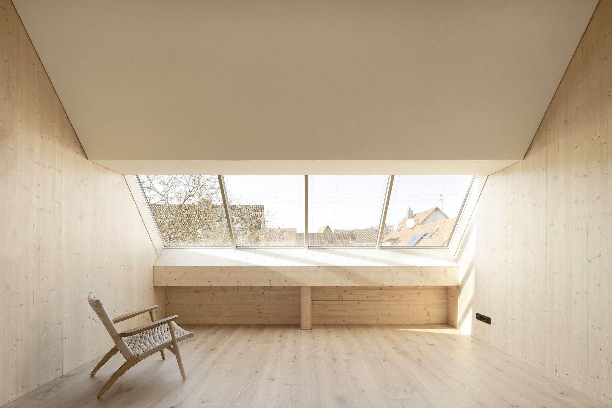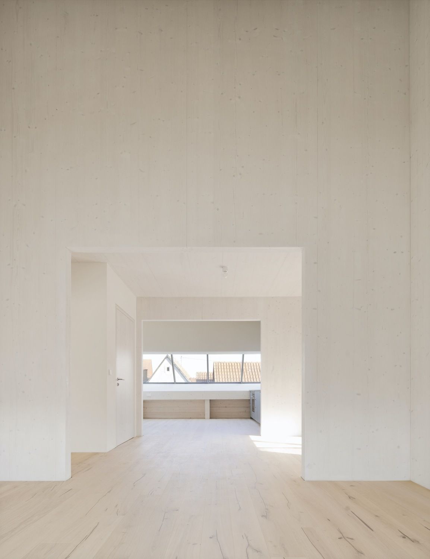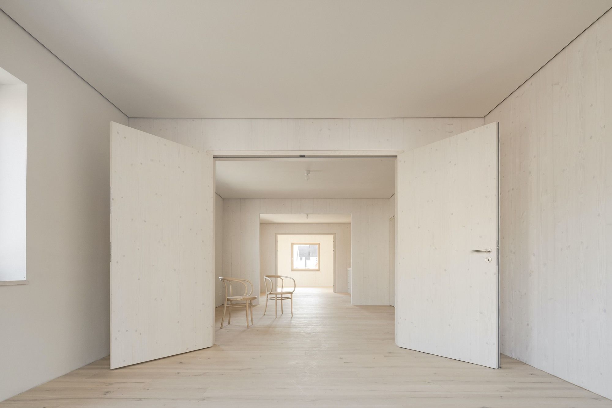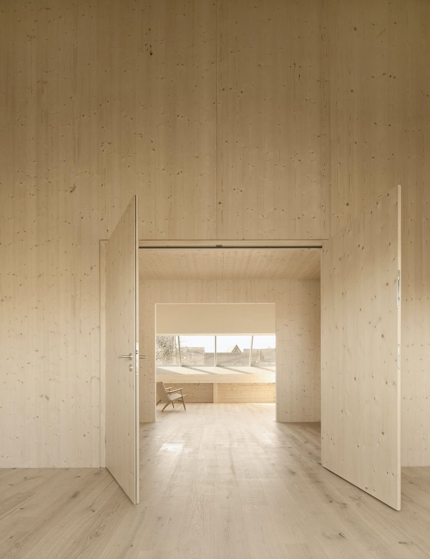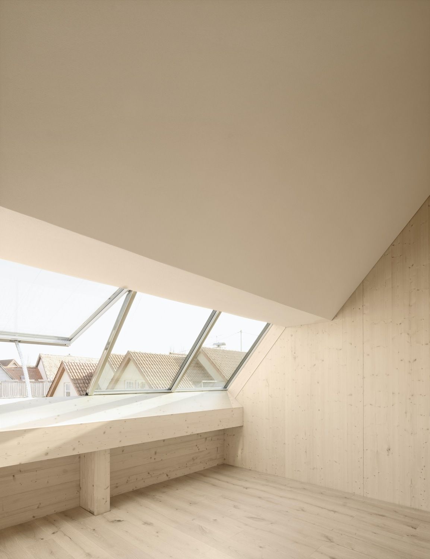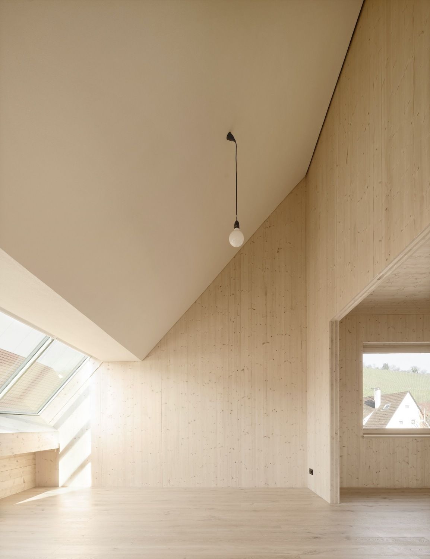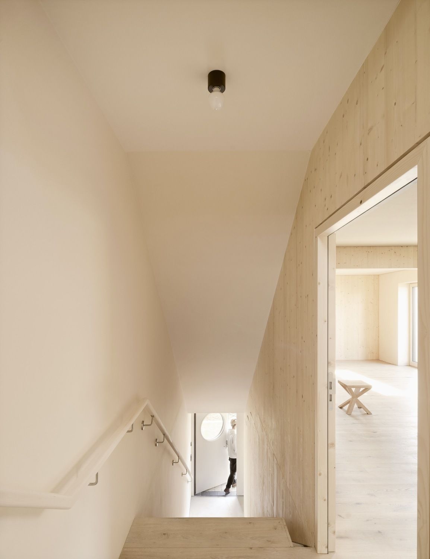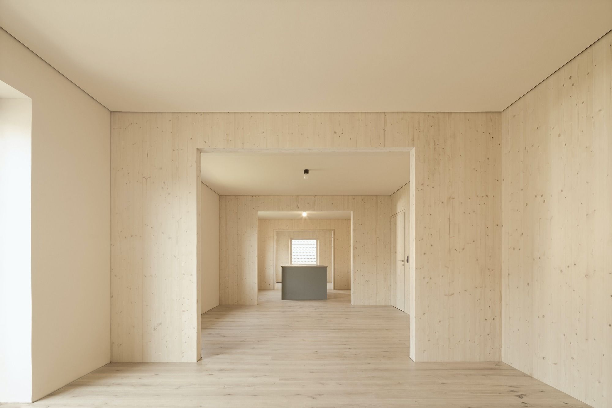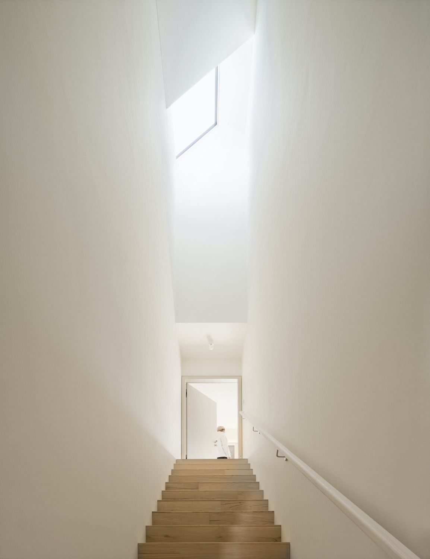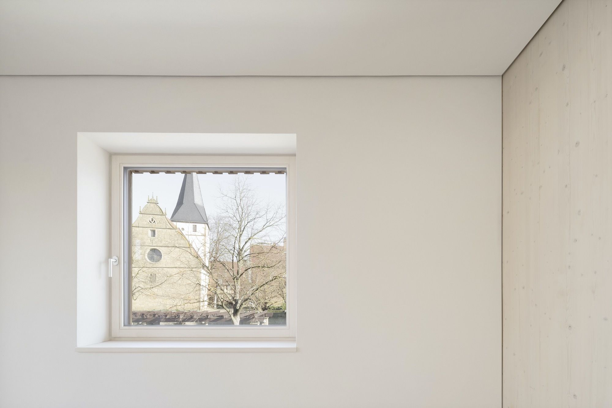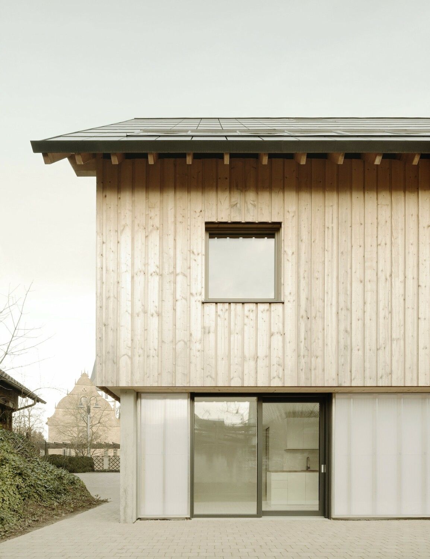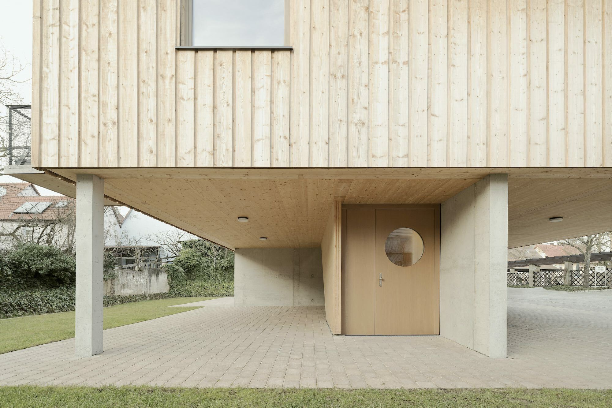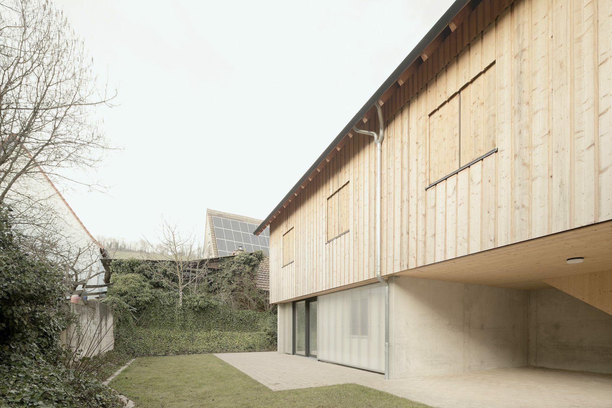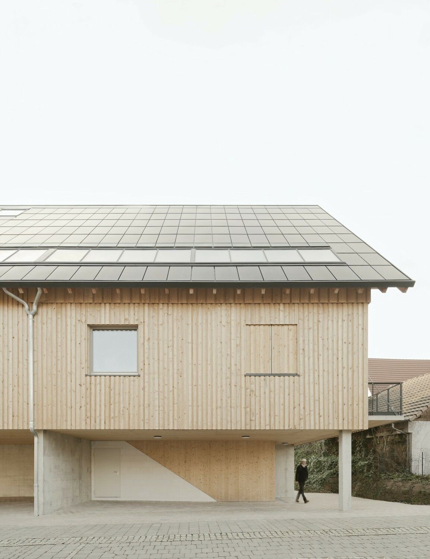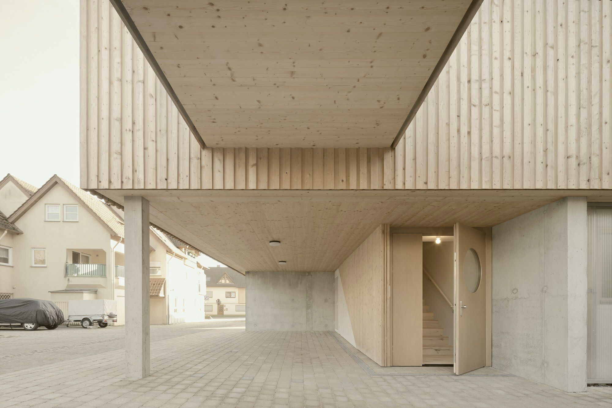Haus Hoinka is a minimal home located in Bavaria, Germany, designed by Atelier Kaiser Shen. The entire exterior of the duplex is made from a prefabricated element consisting of straw bale and clay plaster. This construction, made from locally-sourced and environmentally-friendly materials, provides excellent insulation and creates a comfortable indoor climate. To protect the sensitive construction of the foundation from water damage, the building is raised up. This necessary elevation, however, is extended to the height of a full floor, resulting in an open space that can be used by the residents as a workshop or summer kitchen. This effectively increases the building’s size by one entire floor during the summer months. The symmetrical layout of the two duplex units responds to the surrounding views and the orientation of the garden.
Photography by Brigida González
