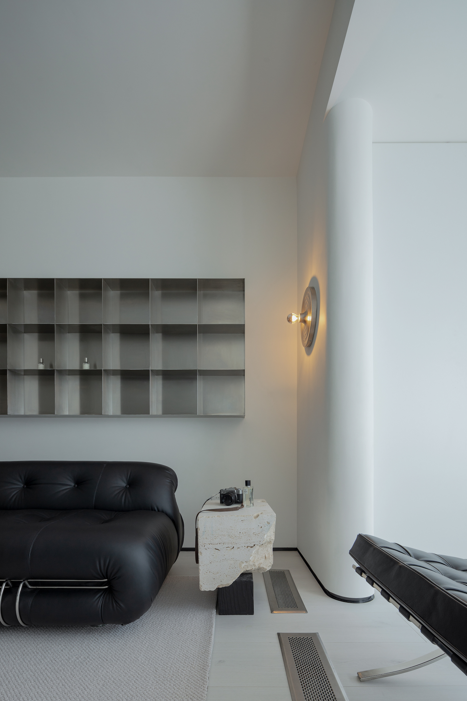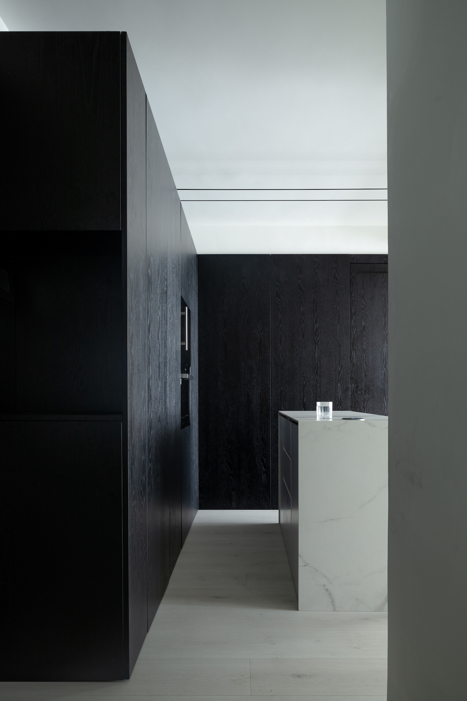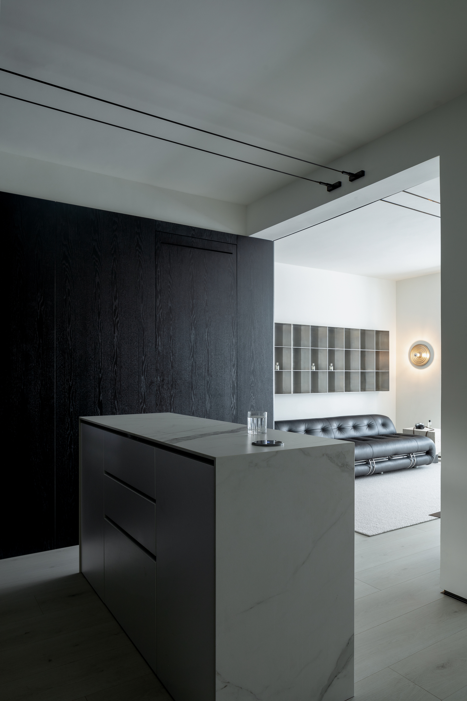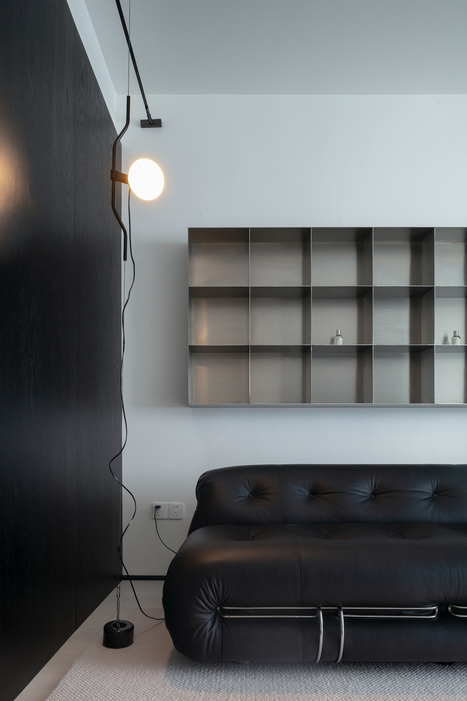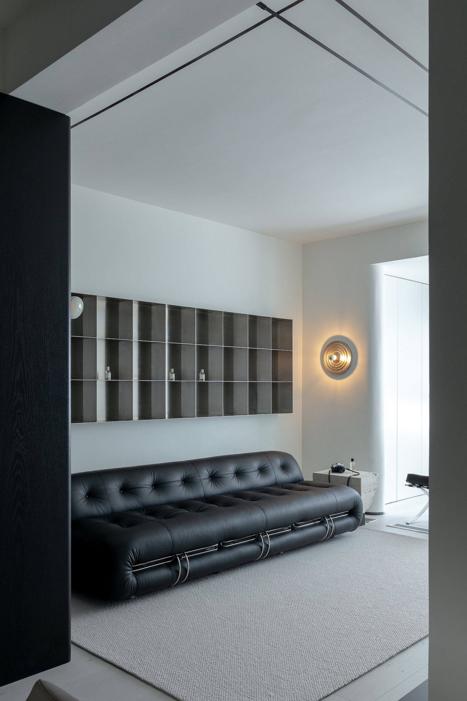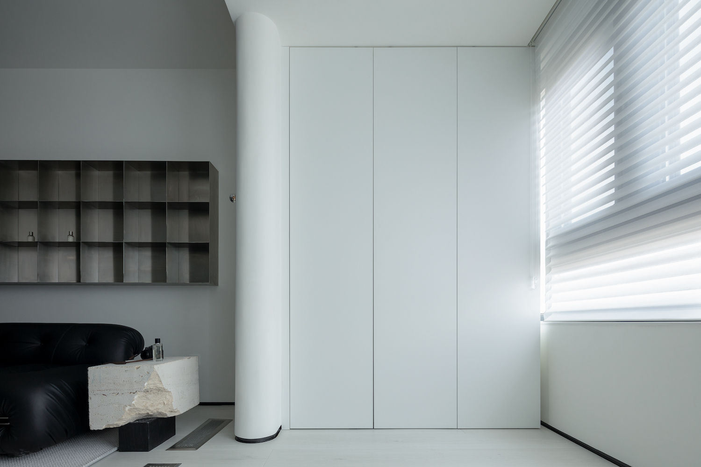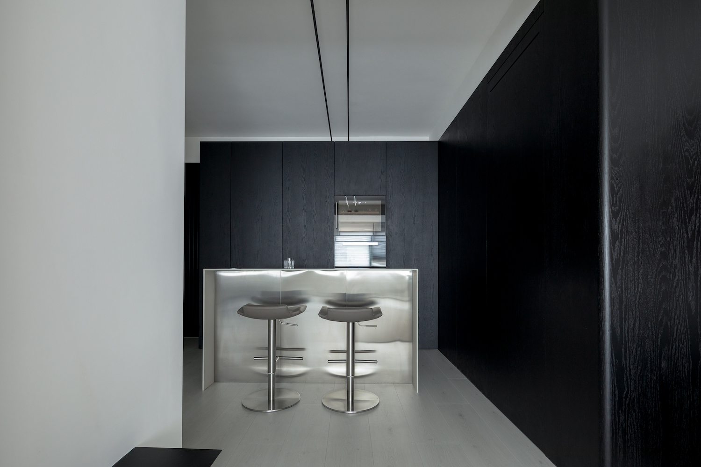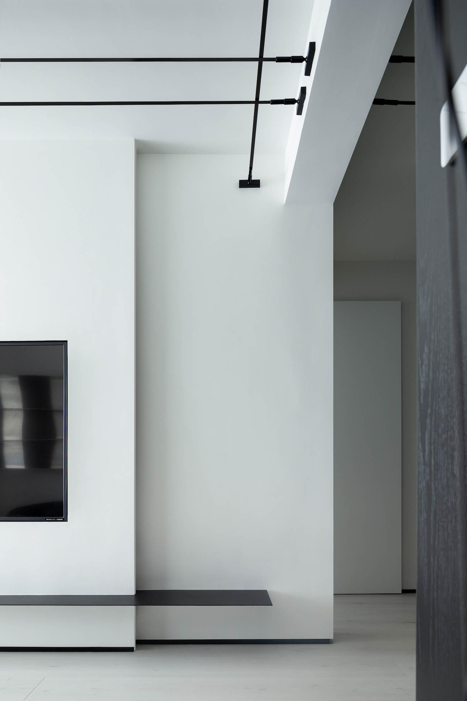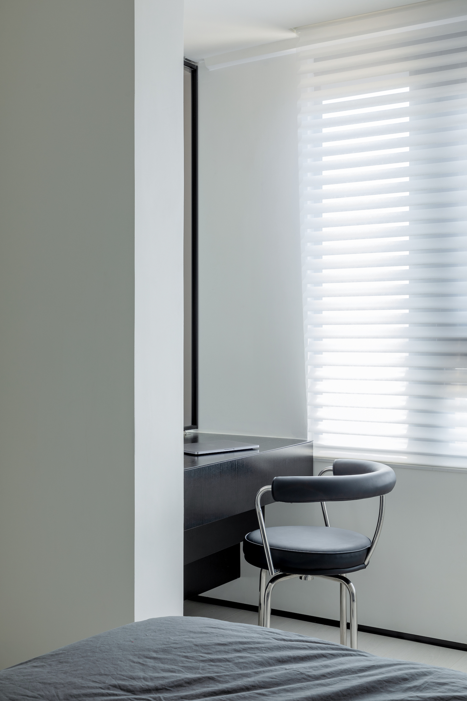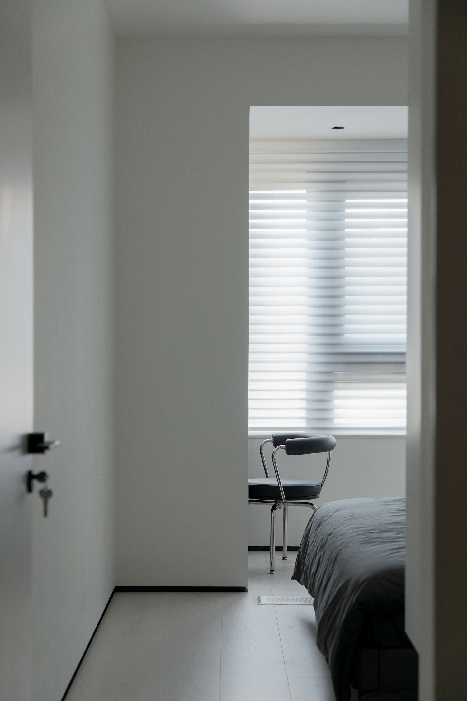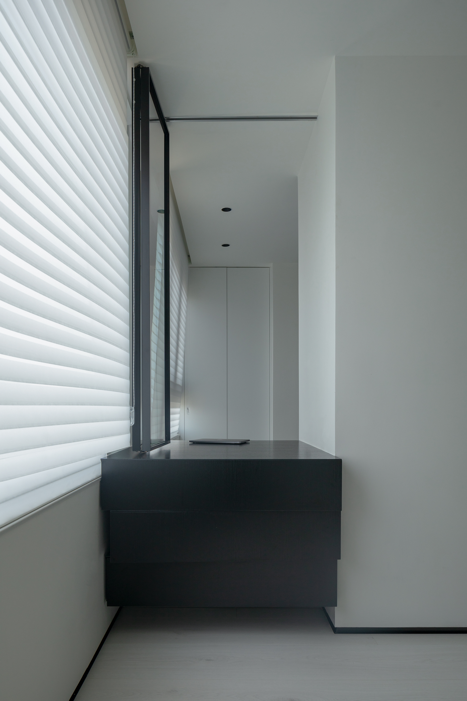Dark Emotion is a minimal space located in Nanjing, China, designed by Shankou Architecture. To preserve the original layout as much as possible, only minor adjustments were made to the flow of the house. Cabinets were designed to not reach the ceiling, and the ceiling design was also limited, with the focus centered on the facade of the building. The goal was to create a clean and minimalist aesthetic, with large color blocks and a sense of simplicity. The space was divided into four sections, with a black box inserted to connect the dining and living areas. A dark block was also placed within the white box to add interest and division to the space. The color palette was kept to black, white, and gray, with the black wooden paneling taking up the largest surface area, the white being the dominant volume, and stainless steel replacing the gray areas.
The dark wooden paneling was mixed with reflective materials to add texture and increase the overall mood of the space. The black paneling at the entrance was extended, providing extra storage and serving as a cabinet for kitchen appliances. This helped solve storage issues and added a level of interactivity to the space. Additionally, the balcony between the master bedroom and the living room was transformed into a multi-functional storage area, providing a link between the two spaces. Laundry and cleaning appliances were also hidden in cabinets to further increase the sense of cleanliness and organization. Overall, the designer aimed to create a space that was both functional and aesthetically pleasing, with a minimalist style that focused on clean lines and simple colors. By making minor adjustments to the layout and utilizing storage solutions, they were able to enhance the space’s functionality while maintaining a sense of privacy and interaction.
Photography by WM Studio
