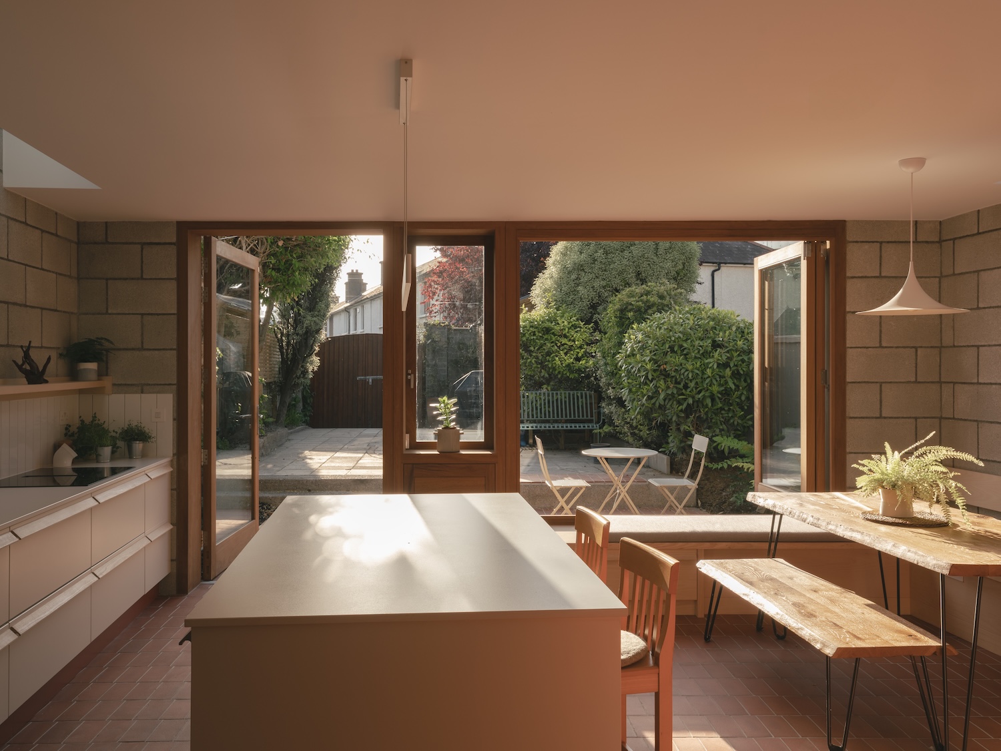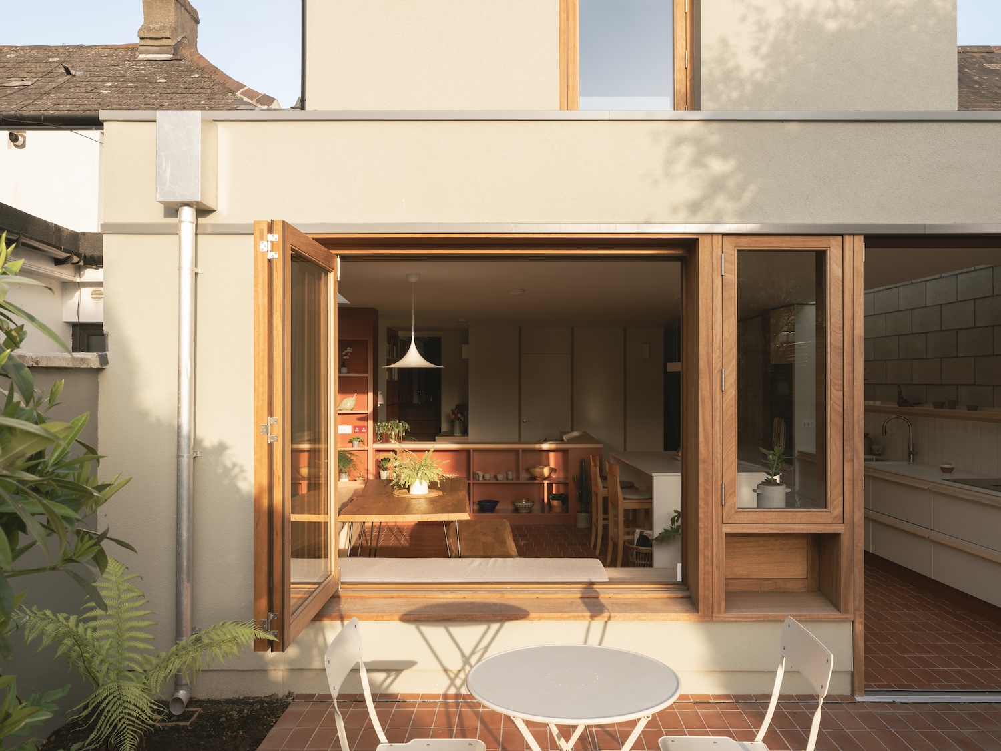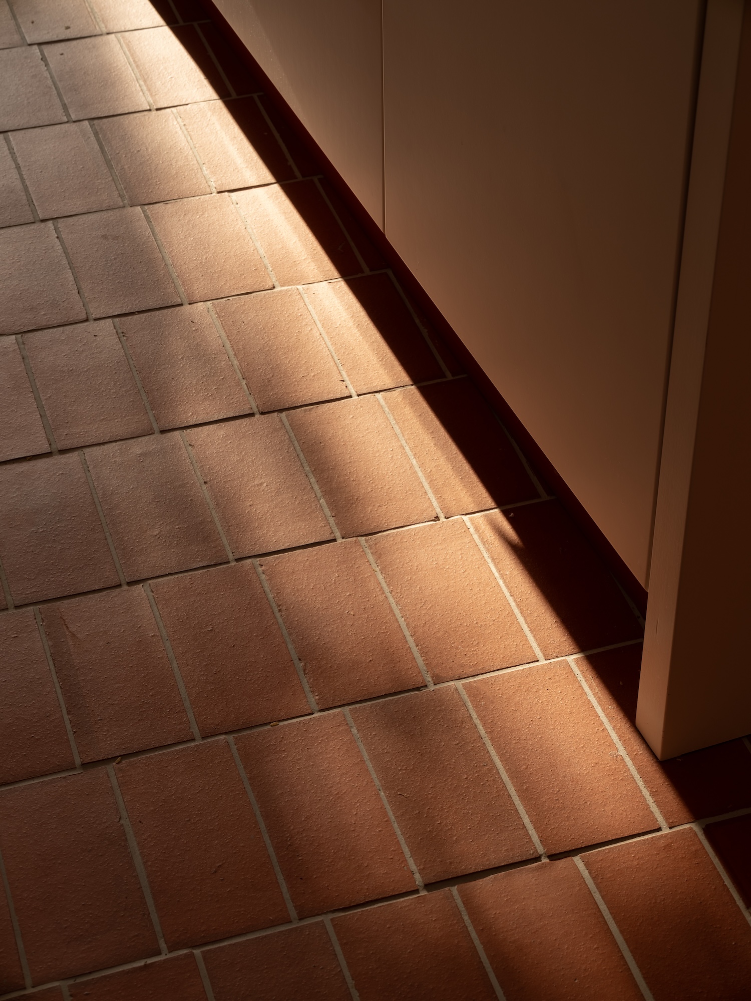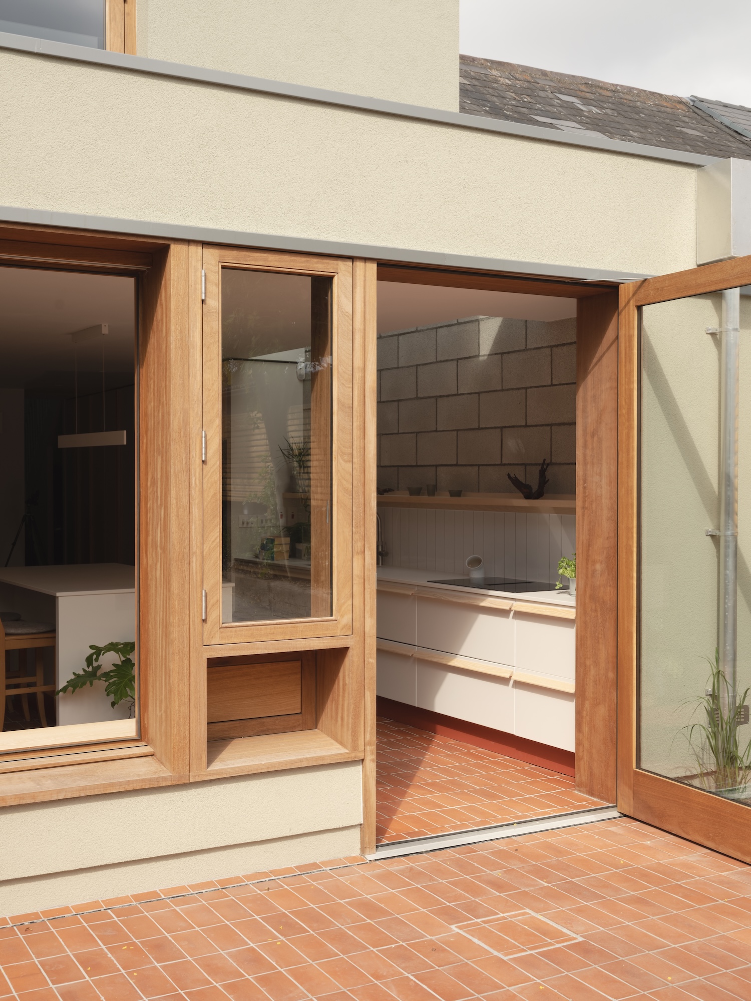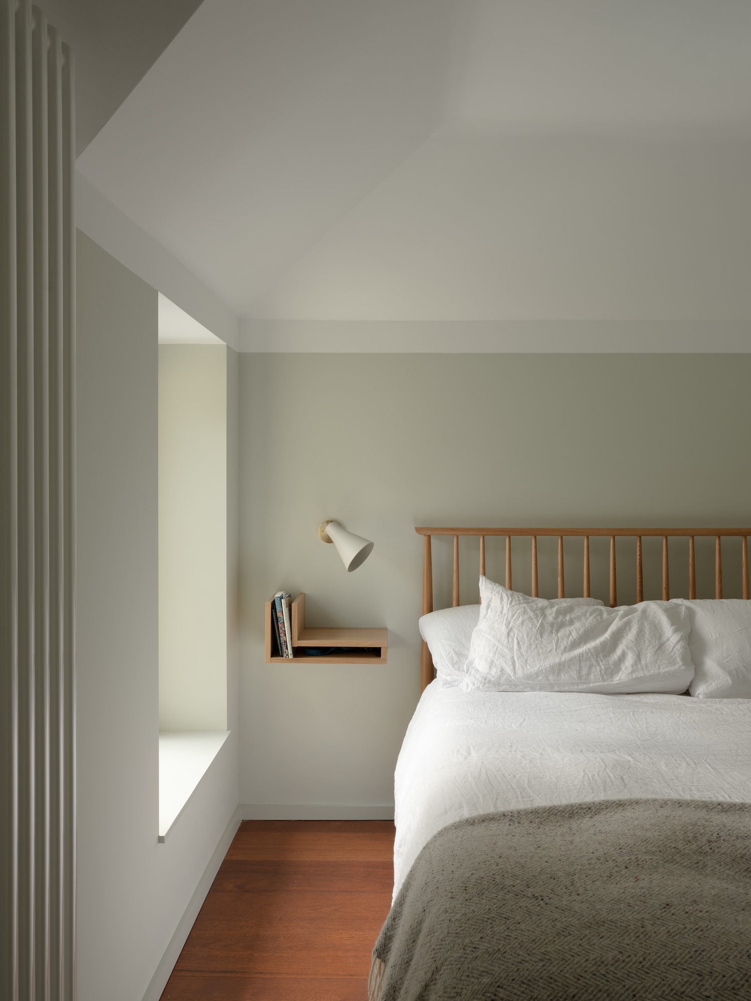Havelock is a minimalist residence located in Dublin, Ireland, designed by SCULLION ARCHITECTS. This two-bedroom Victorian terrace on quiet square near stadium demonstrates how compact footprints can achieve vibrant character-filled living spaces through creative circulation and spatial transitions. The home near Dublin city center creates journey from formal front square to relaxed back garden through series of spatial shifts moving from public formality to private spontaneous charm.
A hidden path concealed by bookcase winds from main reception room down short flight steps past hidden home workstation and banquette bench stacked with books, then weaving between kitchen units around inviting Iroko window seat. This circulation strategy demonstrates how compact Victorian terrace plans can create spatial richness through varied path conditions and threshold experiences rather than relying on generous room dimensions. The concealed circulation beginning behind bookcase establishes playful discovery quality where movement through house becomes exploratory activity rather than simple functional transition.
While front house sits perpendicular to square, garden kinks to irregular angle at back with floor tiles shuffling playfully out of grid, their pattern gently nudged by cranked garden walls. This shift on plan subtly realigns kitchen and built-in furniture creating spatial quirks inviting display and personal touches, demonstrating how site irregularities can become design opportunities rather than problems requiring correction. The tile pattern responding to garden wall angles creates visual logic connecting interior floor treatments to exterior spatial conditions.
The spatial transitions from more formal front square to relaxed back garden unfold through rooms, fittings, and windows gently moving from public formality sense to private spontaneous charm. This gradient demonstrates sophisticated understanding of how Victorian terrace plans traditionally organized spaces hierarchically with formal front reception rooms and informal rear service areas, reinterpreting this social organization for contemporary domestic life where kitchen-dining areas serve as primary living spaces rather than formal parlors.


