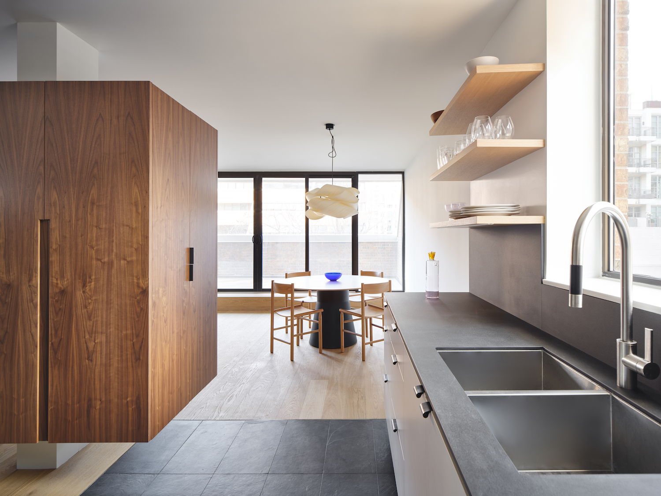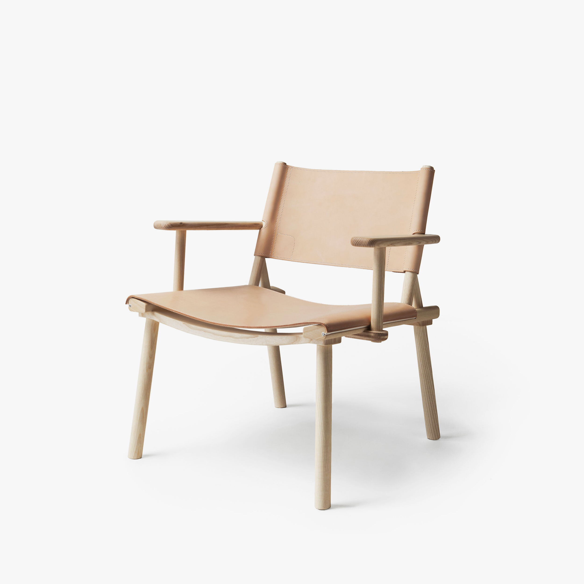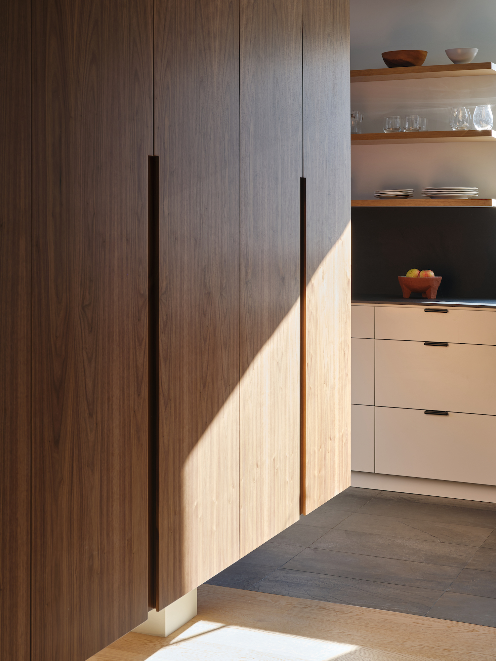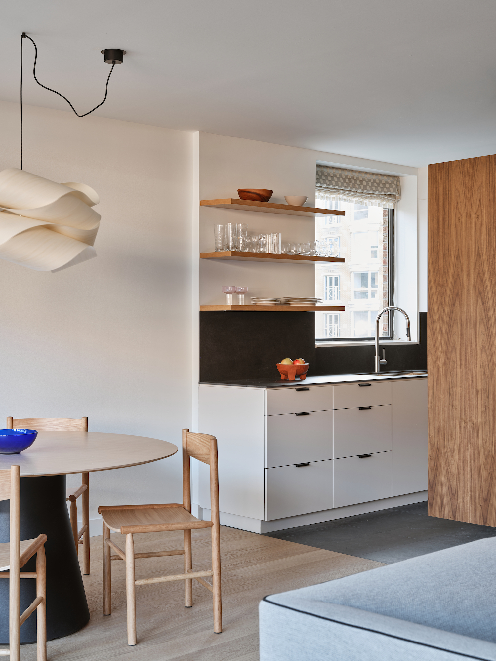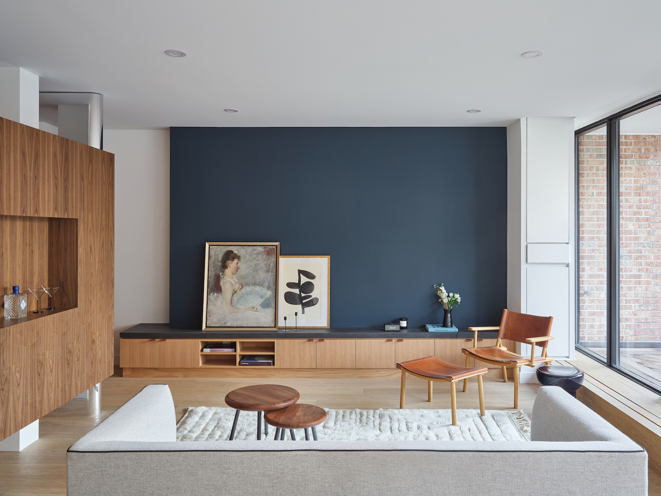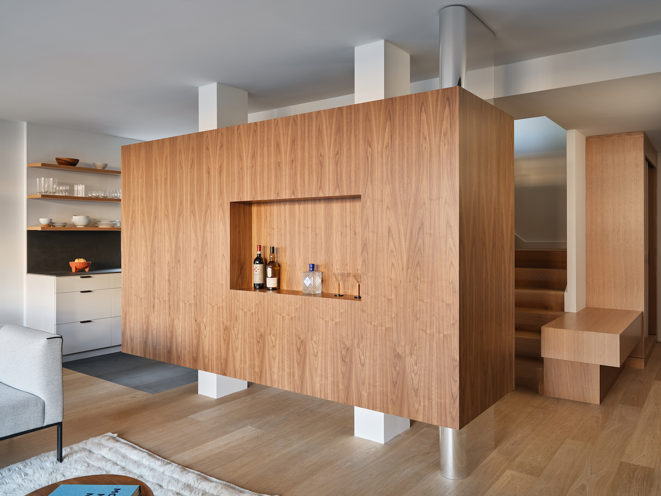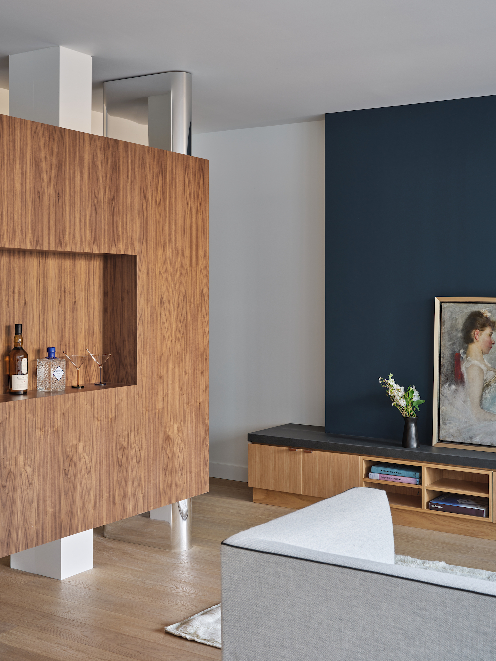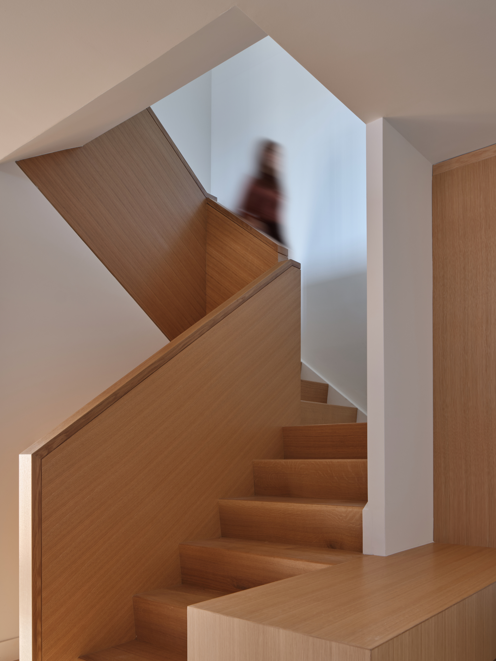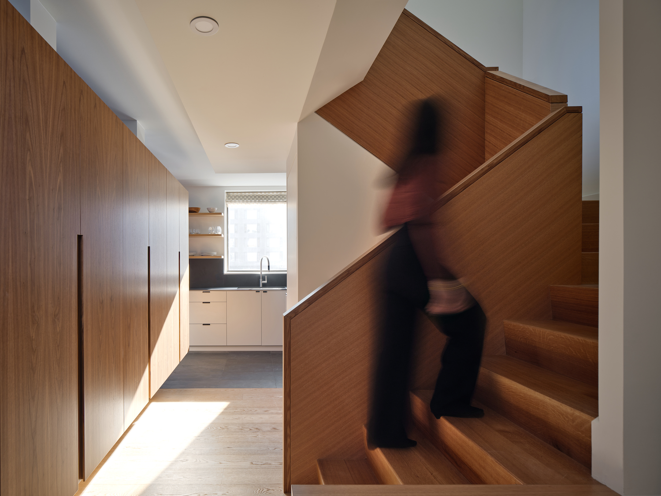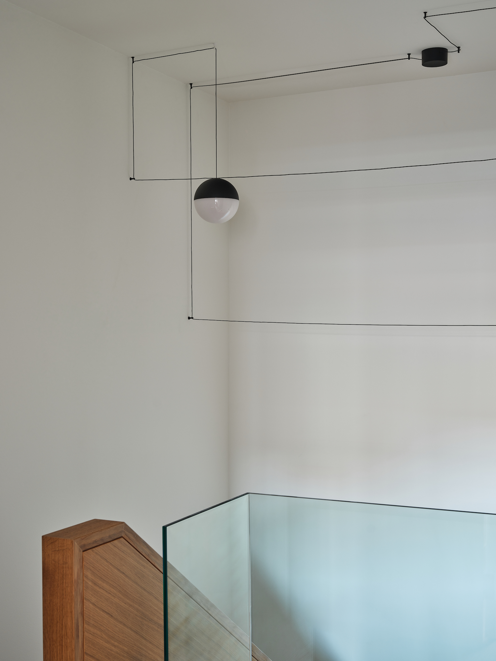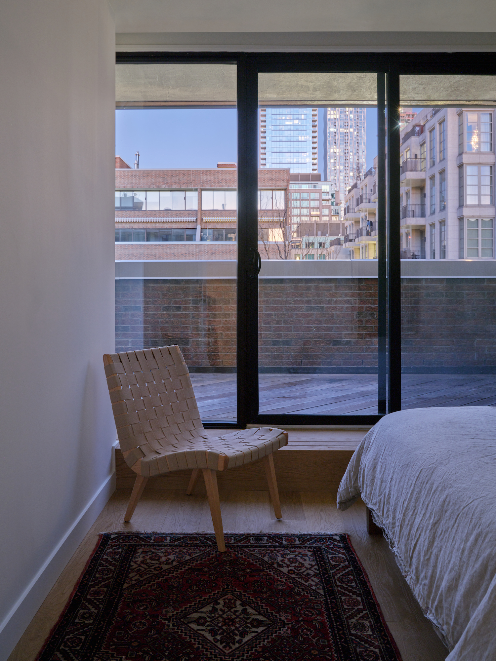Hazel Flat is a minimalist home located in Toronto, Canada, designed by Barbora Vokac Taylor Architect. The remodeled layout aims to distinguish between living spaces, ensuring that while each area has its individuality, they retain a sense of openness and interconnectedness. The design emphasizes the influx of natural light and offers residents enhanced views and a seamless bond with the outside environment. With a conscious approach towards finances and the environment, changes made were deliberate and meaningful, serving to either enhance the functionality or inject a personal touch to the residence.
As guests step into the apartment, they are greeted by a multi-purpose white oak unit, acting as a closet, bench, and stairway access to the upper level. This piece is not just functional but acts as a statement, offering a convenient spot for groceries or a place to sit and change footwear. Adjacent to this, the central walnut storage cabinet becomes an architectural focal point, leading visitors around to a cozy alcove—perfect for evening relaxation or hosting guests. The living and dining spaces are awash with the glow of the morning sun, courtesy of the expansive east-facing sliding glass doors that lead to a patio.
These doors not only illuminate the space but also visually extend the living area outside. A redesigned kitchen now boasts enhanced ergonomics and a picturesque view of the city through a carefully placed south-facing window. Ingeniously, the walnut cabinet not only partitions the main spaces but also bridges them. Its positioning—hovering above the floor and below the ceiling—allows sunlight to cascade through the gaps, ensuring that deeper regions of the apartment are naturally lit, thereby enhancing the feel of space throughout.
