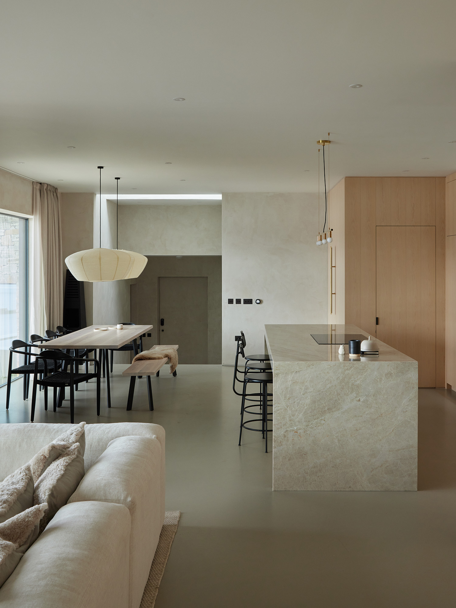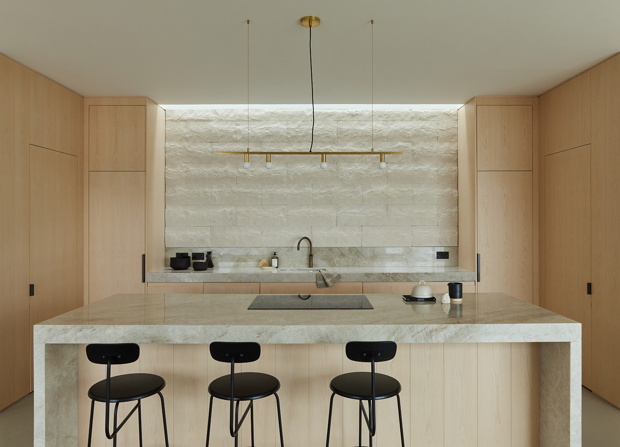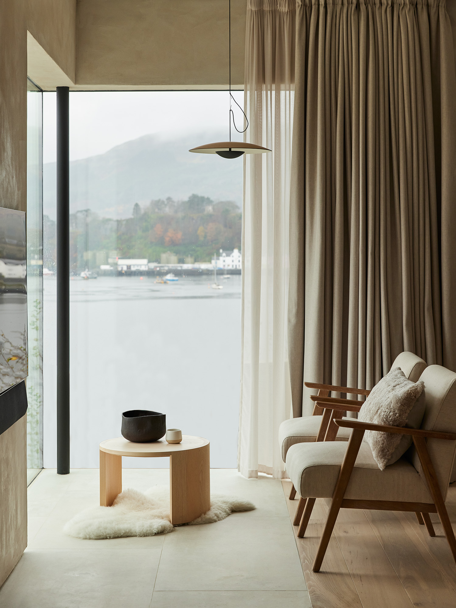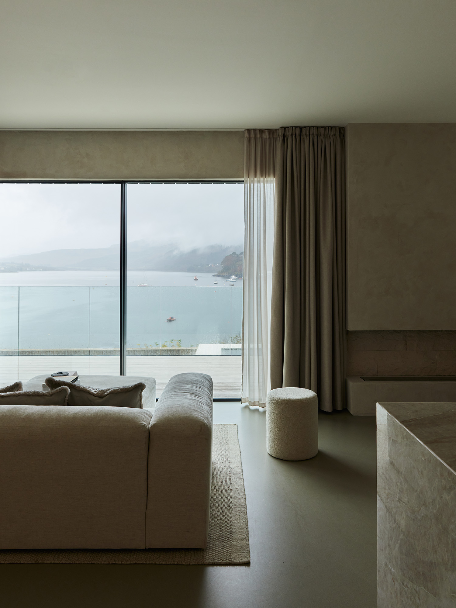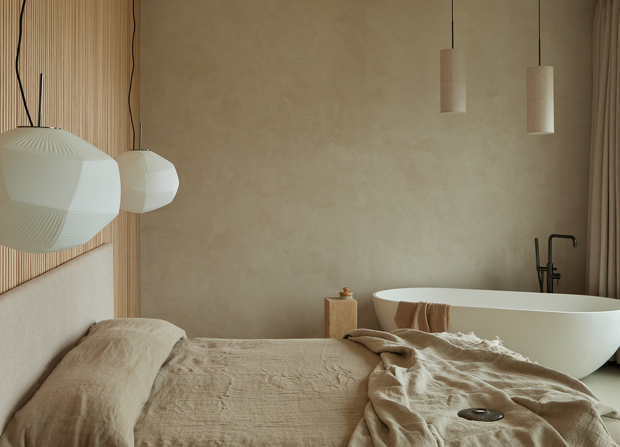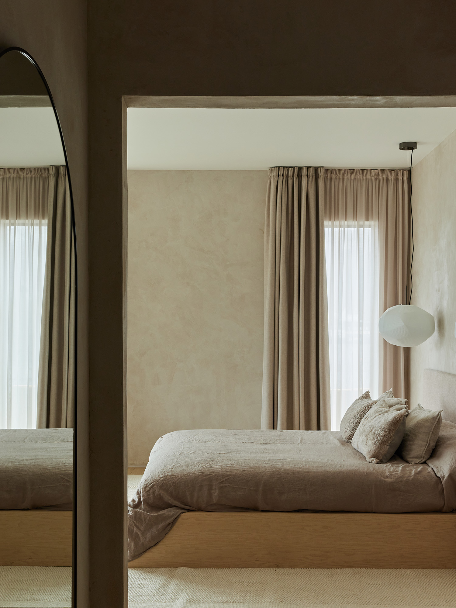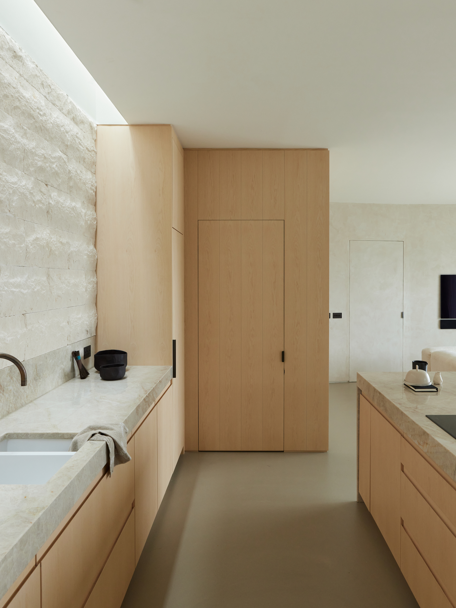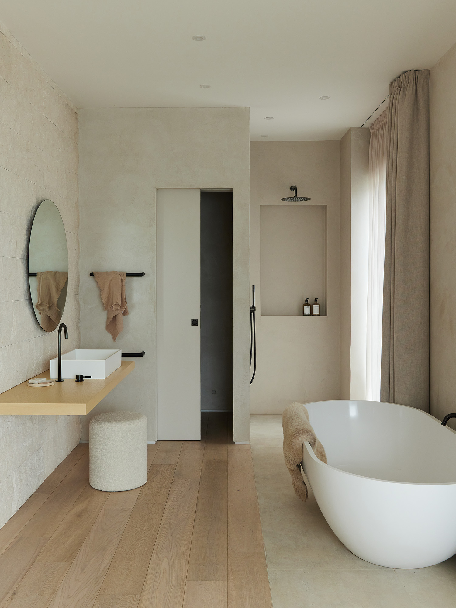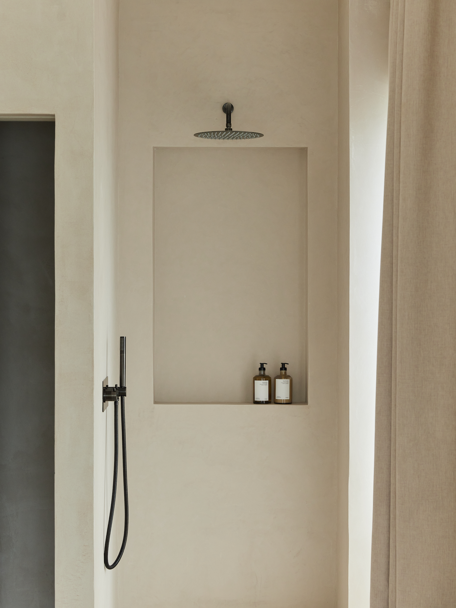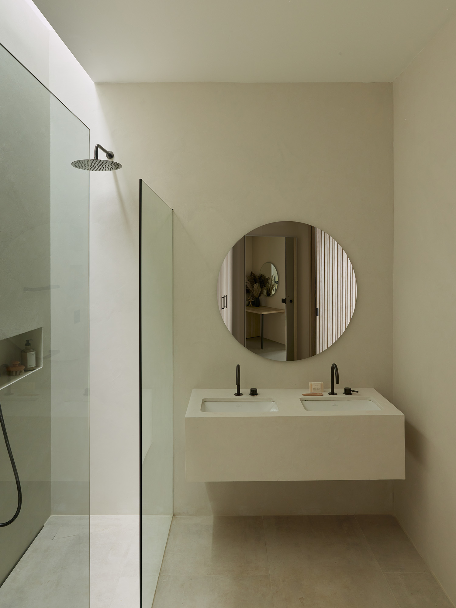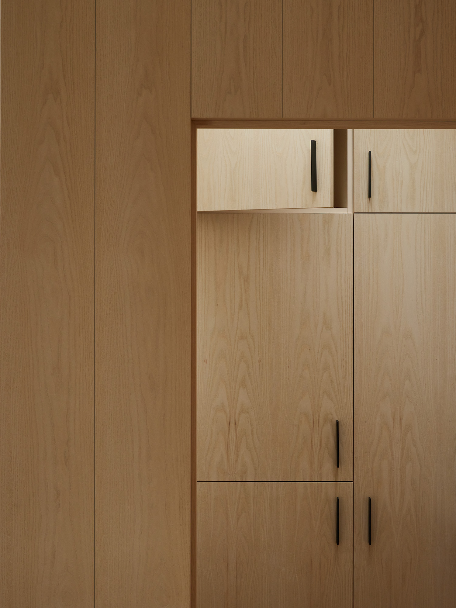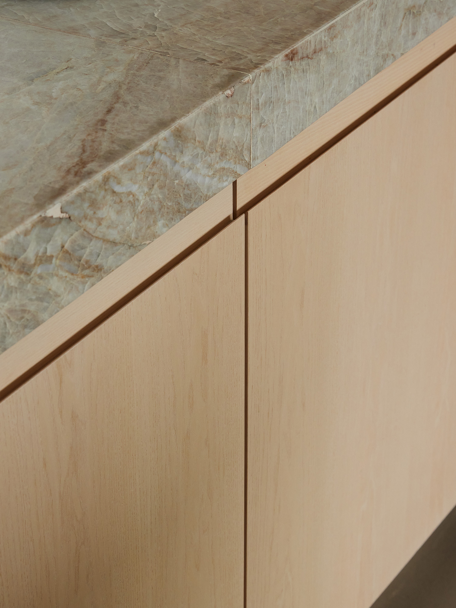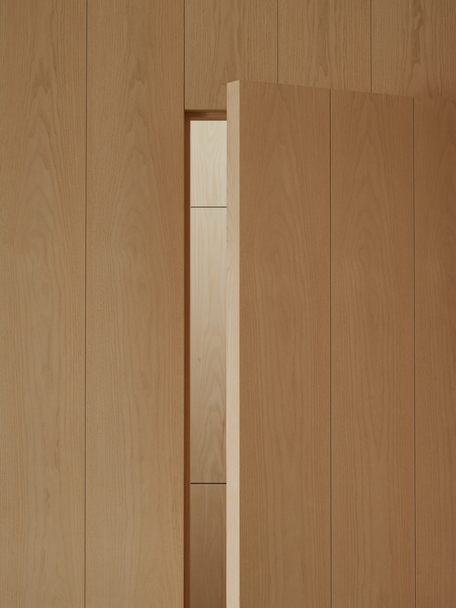Hebridean Home is a minimalist residence located in Portree, Scotland, designed by Room. A luxurious yet understated home has been built in the wild landscape above Portree Loch on the Isle of Skye. The timber-framed house has been designed to fit seamlessly into its surroundings, with blackened timber cladding and natural stone walling reducing its visual impact from afar. The focus on natural materials continues inside the home, with hand-trowelled lime plaster paired with split-faced limestone, poured resin flooring, and bespoke carpentry, all complemented by a carefully considered lighting scheme and statement fittings.
The house comprises an open-plan bedroom-bathroom suite with spectacular views, an expansive living and dining area, and a master suite with a stone bath beneath a large frameless window. The house also features a double walk-in shower and double vanity, and every space has its own clear identity while maintaining an understated calmness throughout the free-flowing open-plan layout. The technical aspects of the project were a challenge due to limited access and challenging building conditions. To overcome these challenges, factory-produced timber construction techniques were used, allowing the house to be built to a high degree of accuracy off-site and transported to the location for quick and efficient assembly.
Photography by Toby Mitchell
