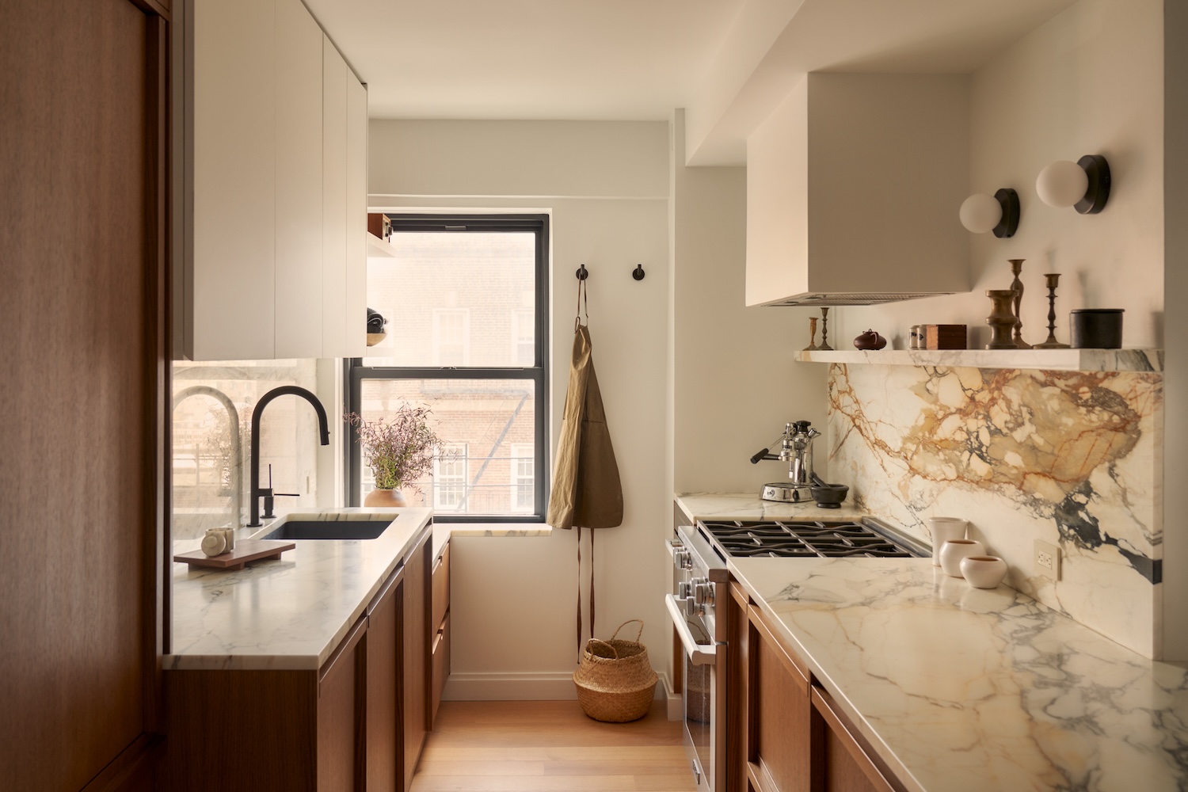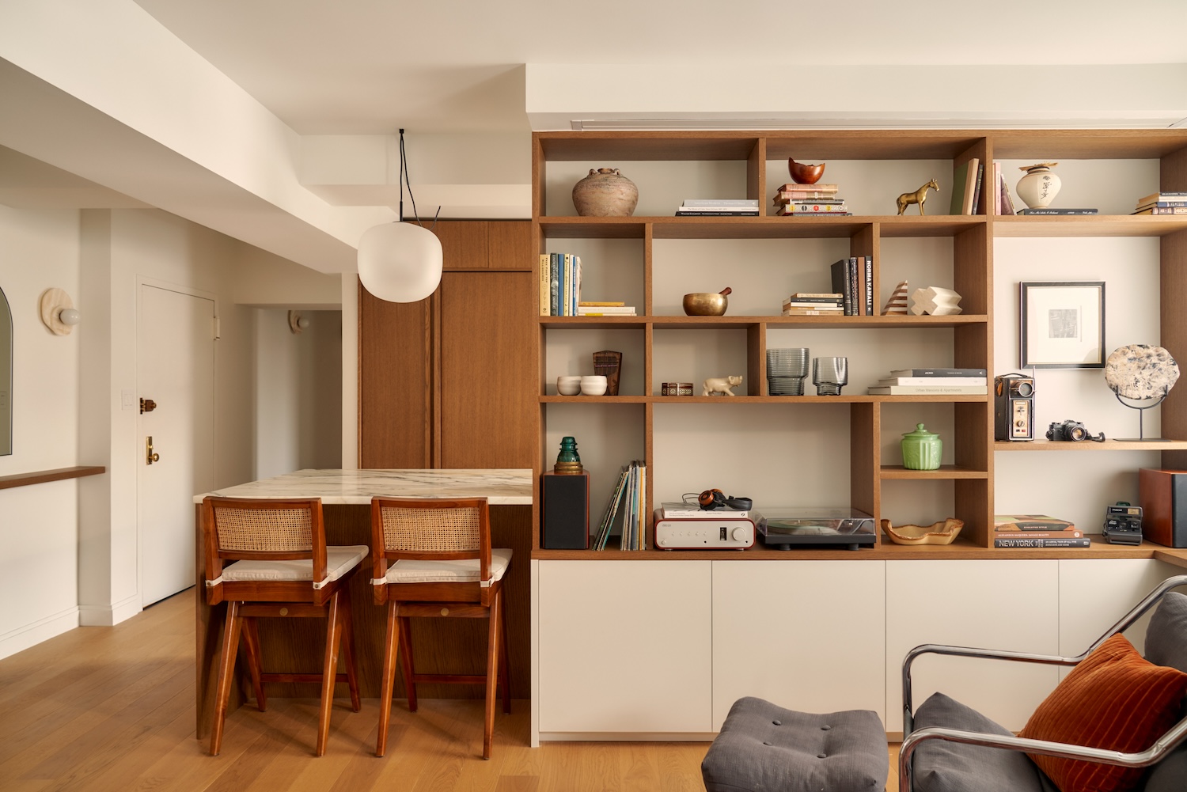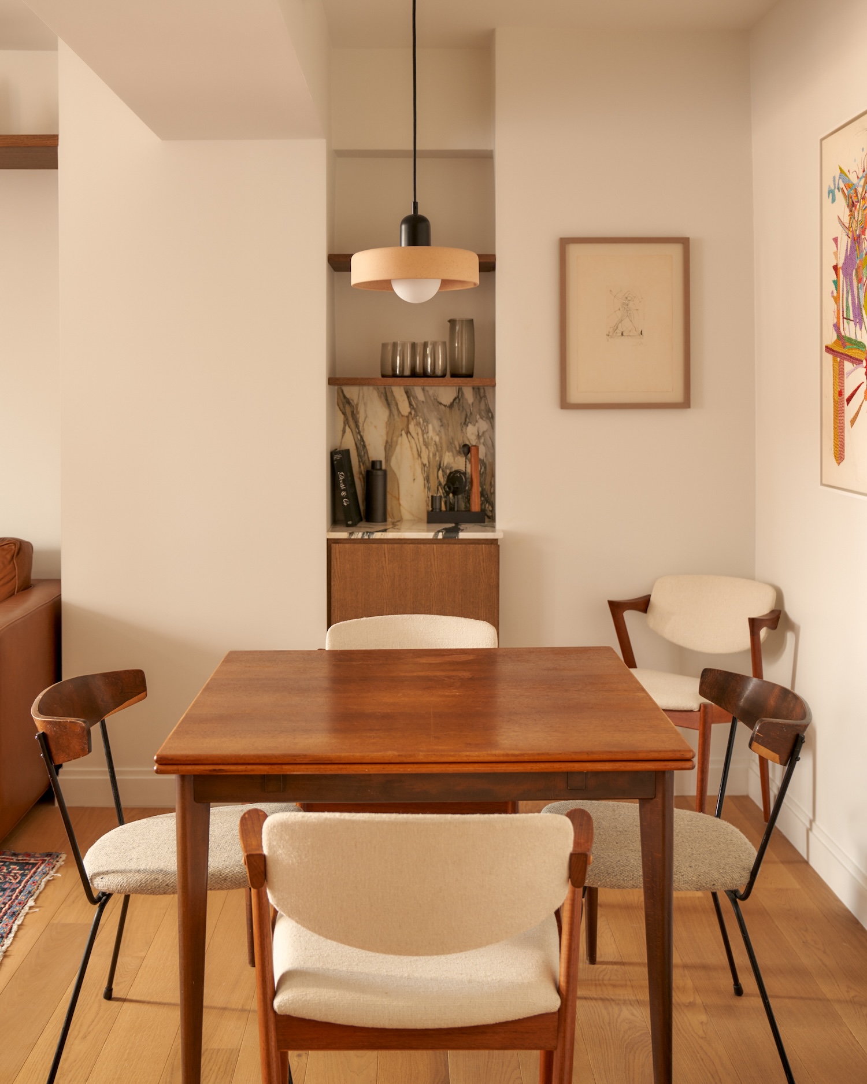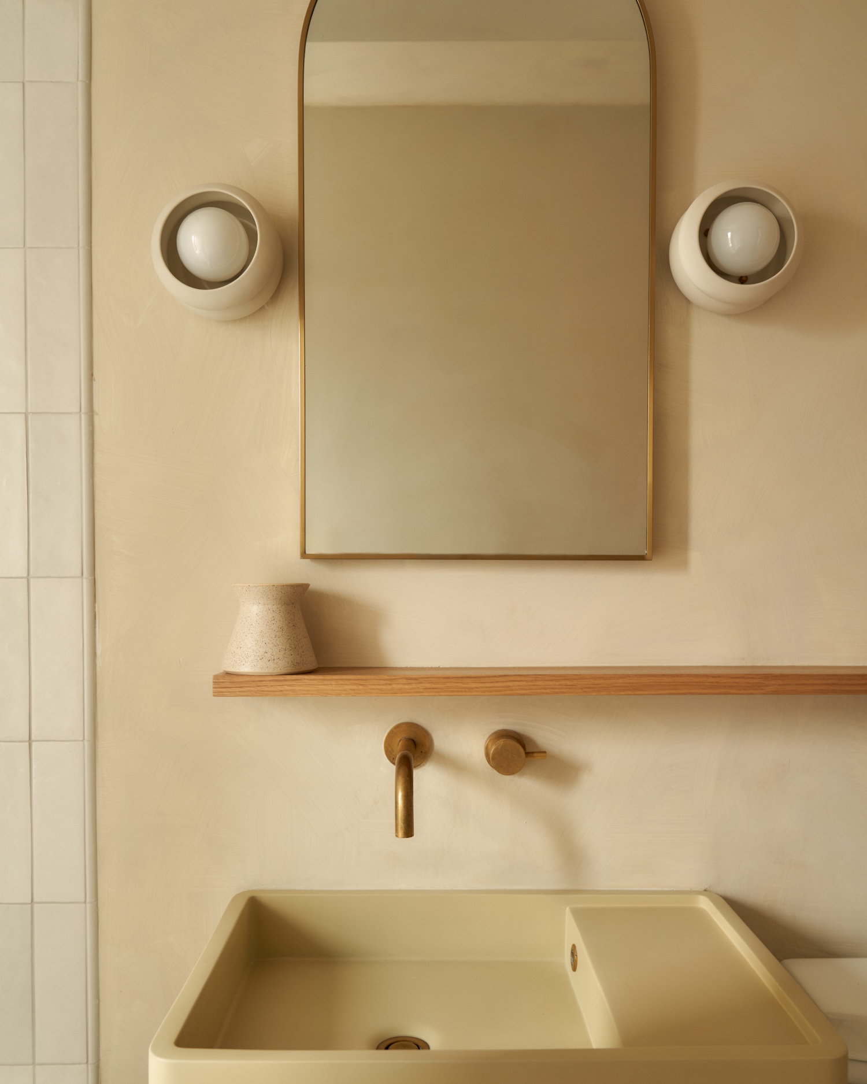Hicks St. is a minimalist apartment located in Brooklyn Heights, New York, designed by Claire Hung Design. This residence, set within the historic St. George Tower—an art deco gem designed by Emery Roth, featuring unique gargoyles, eagle motifs, and symbolic brickwork—offered a blend of history and modern living. The apartment’s transformation into a cozy and stylish home was meticulously planned. Interior designer Claire Hung and the homeowners embarked on a renovation journey that emphasized natural materials and organic finishes. By removing barriers, such as the partial wall between the kitchen and foyer, and introducing elements like a marble peninsula, built-ins, and updated flooring and bathrooms, they crafted a space conducive to both family life and sophisticated living.
The pre-war architectural charm of the St. George Tower, with its robust structural beams, presented unique design challenges. Hung skillfully minimized the visual impact of these beams, integrating them into the overall aesthetic. The project was a testament to the power of interior design to transform and enhance architectural features. The renovation process was not only about aesthetic enhancement but also about creating meaningful connections. Hung’s involvement in a local parents’ group led to the collaboration on this project, which drew inspiration from Scandinavian and Japanese design principles.
The resulting space is a testament to thoughtful design, featuring a warm color palette, carefully chosen materials such as honey-colored floors, natural oak doors and trim, and dark chocolate oak cabinetry complemented by Italian marble. The kitchen, a centerpiece of the home, showcases the homeowners’ commitment to quality and design, featuring exquisite stone selections that reflect their personal style. The renovation also included custom solutions like a dry bar and a seamlessly integrated living area, demonstrating a keen eye for detail and functionality.
The project’s challenges, particularly the management of structural beams and the expansion of the kitchen and living spaces, were met with innovative solutions that enhanced the home’s spaciousness and aesthetic appeal. The two-year renovation journey culminated in a space that balances modernism with warmth, functionality with style, and personal expression with timeless design principles. Claire Hung’s approach to design, focusing on sustainability and avoiding fleeting trends, underscores the project’s ethos. By prioritizing durable materials and versatile design elements, the team aimed to create a home that would stand the test of time, both in style and function.










