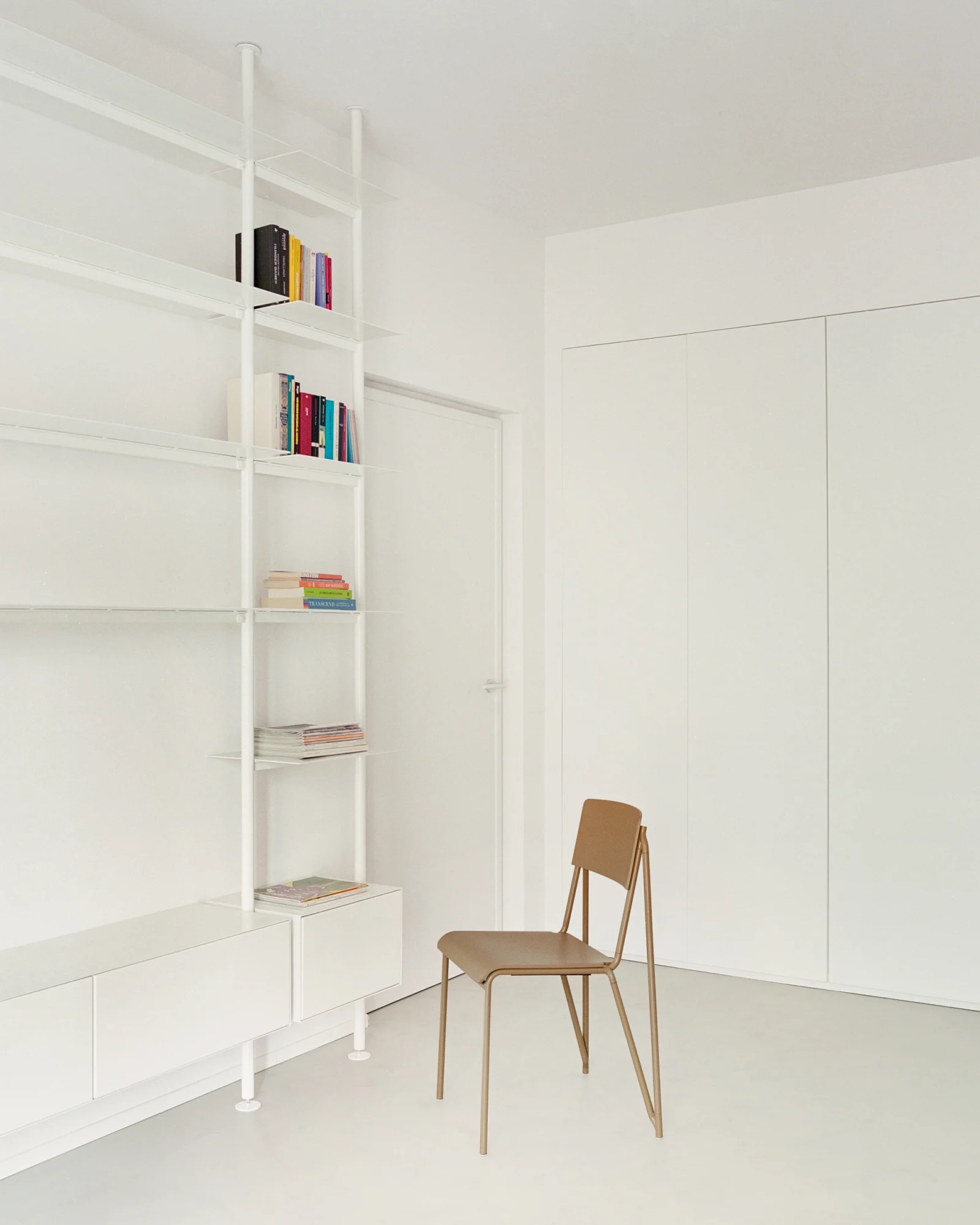Home Office in Milan is a minimal space located in Milan, Italy, designed by SET Architects. In Milan, a young client recently approached an architecture firm with a challenge – to transform a 70 sqm traditional flat into a multi-functional space for both living and working. The goal was to create separate areas while maintaining visual continuity throughout the space. In an effort to make the most of an existing constraint, the architects turned a residual corner, created by the presence of the lift shaft, into a cozy and intimate office space that was flooded with natural light and connected to the heart of the home. Minimal demolition was necessary, with only one wall removed to connect two rooms into a combined living and dining area. The designers selected materials based on their neutral and warm tones, resulting in a relaxed and inviting environment that could be used as a workspace or a home at any time of day. A light grey microcement was used for the flooring, while warm white walls were paired with birch plywood furnishings, chosen for their soft, light grain. Custom furnishings were designed and implemented, allowing the owner to have a flexible home that perfectly complements the architectural space.
Photography by Simone Bossi










