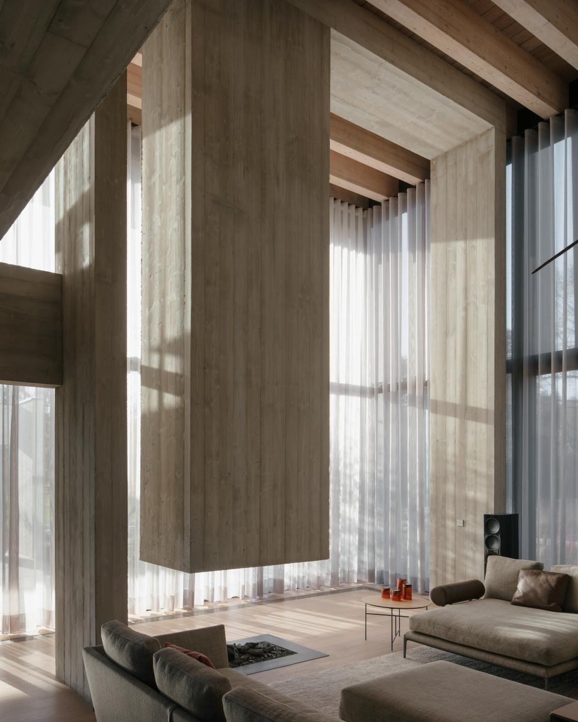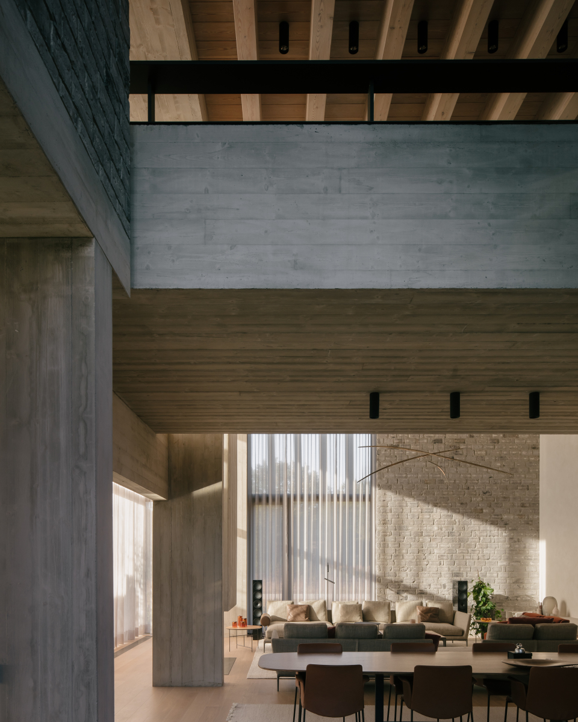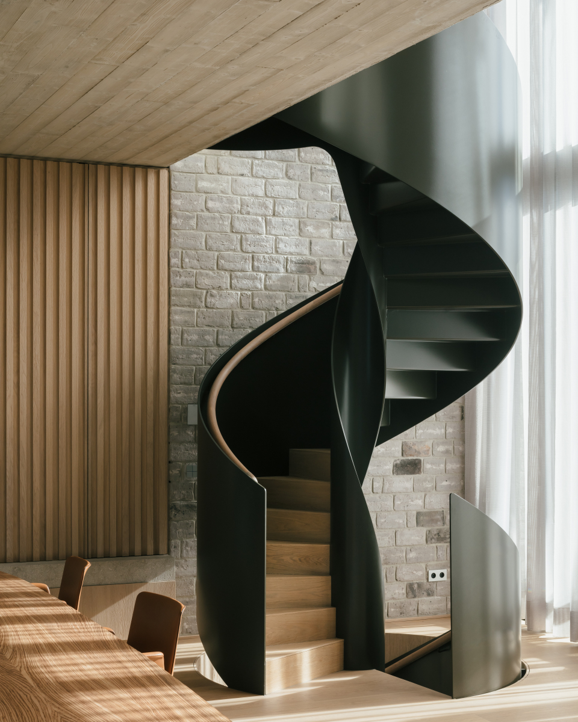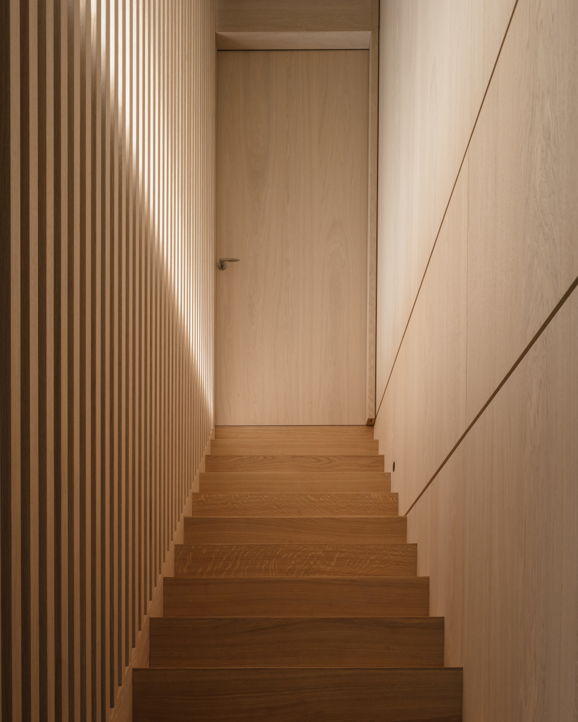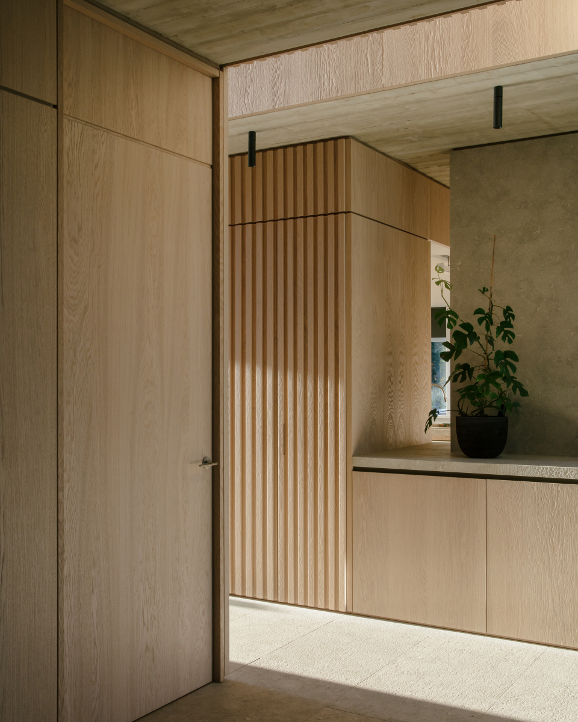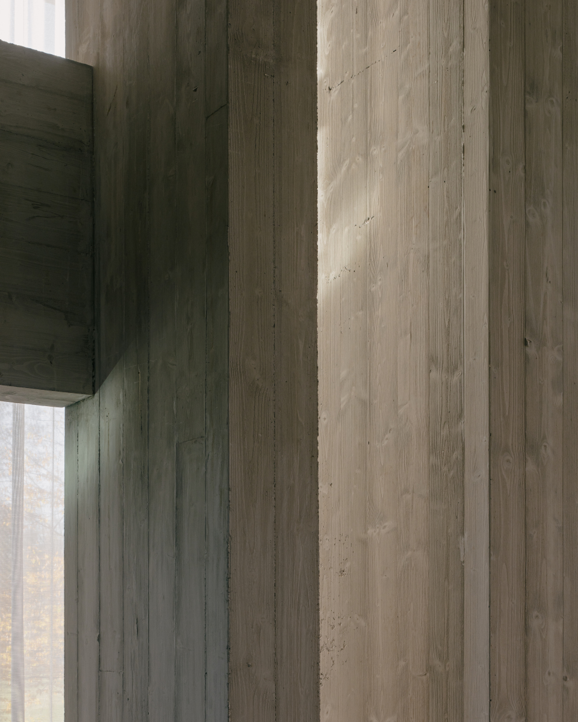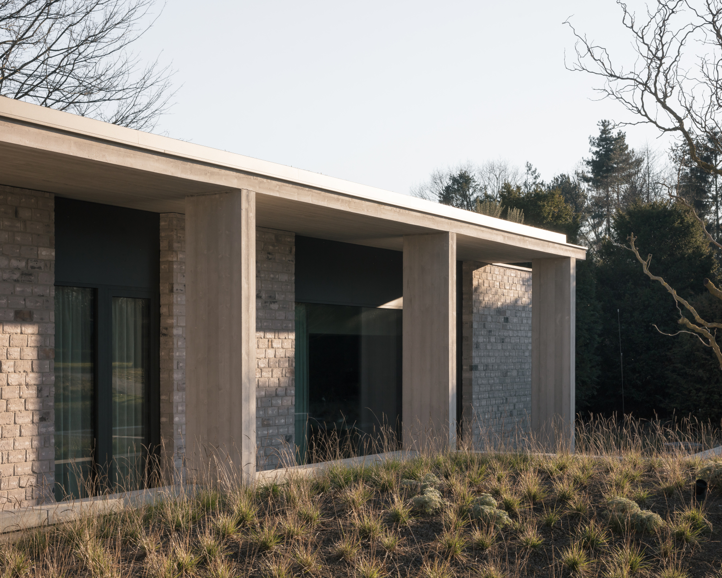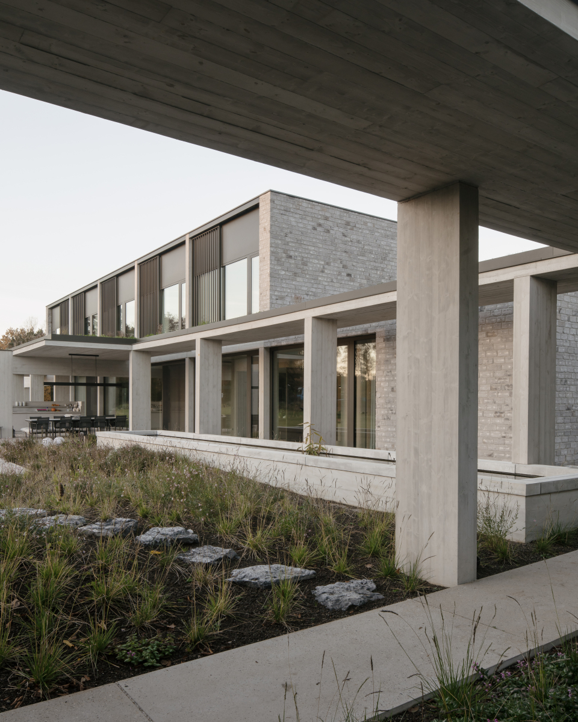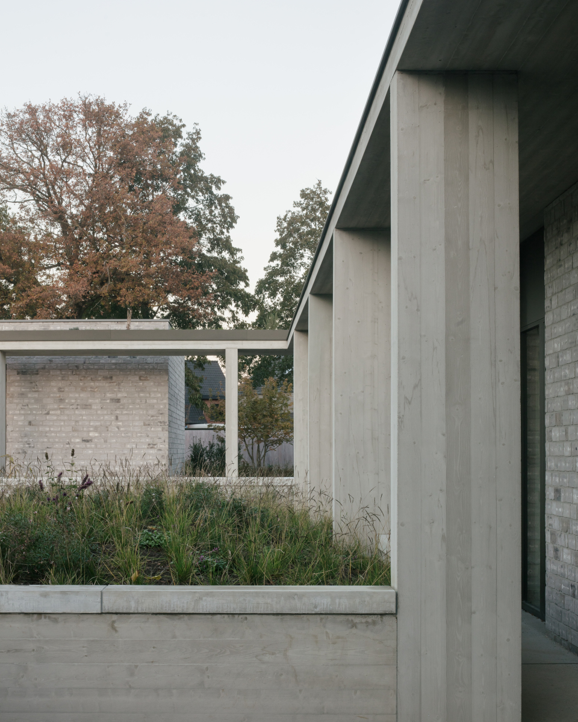House Be is a minimal residence located in Belgium, designed by a2o designs. The main idea of House Be is an experiment in living in and around nature. Contrasting with the frivolity of the nature that has been restored is a rhythmic building made of concrete, wood, and brick. An effort was made to establish a delicate tension between a sublime natural setting and the human presence in it, much like the Romantic motif in the arts of the 19th century. Fair-faced concrete forms the structure of the home, which is closed with wooden planks. A rigorous composition, weighing, and testing process was used to determine the ratios of aggregates, cement, sand, water, and additives. The end effect is a concrete skeleton that looks both harsh and soft.
The interior, exterior passageway, and façade all display concrete. Large glass surfaces and exterior bricks cover every square inch of the building. The bricks were manufactured to order and covered with an actual ring oven. The bricks’ light-grey color blends in with the concrete structure to give the façades a natural, nuanced appearance. Impressive views of the surroundings are provided by the window apertures, which are framed by thin window profiles. Flowers and plants are overrun on the roofs, and the garden penetrates into the framework of the buildings. The facade’s look varies with the passage of time and the seasons. Three levels—the basement, first floor, and ground floor—are where the home grows. The structure of the organization is that of a central trunk with branches.
The entrance zone, which creates a subtle separation between the public and private spheres, serves as the trunk. The route’s trunk inside the home enters the garden room after passing the kitchen and living room. The path leading to the night hall and workrooms on the other floor diverges from the main axis, maintaining privacy. The ground level and the other floors are connected by a free-standing spiral staircase that is located in the garden room. Each time the rooms are orientated differently, the incidence of light and the outside view change. In an unexpected way, this is made obvious in a basement patio with a Japanese garden. A small-scale counterpart to the large garden where a spa and bar have been set up. The home’s inside is finished with natural materials including oak, limestone, and upholstery.
The materials were applied in a crude but skilled manner. The natural stone floors and oak joinery are brushed to add a unique tactility. The woodwork is straightforward and devoid of unnecessary ornamentation, just like the building framework. Book shelves and kitchen equipment are partially open, cupboard doors are fitted with wooden slats and obvious handles, and doorways are not only not hidden but also prominently highlighted. In order to bring the outside inside, each space is decorated with the proper furniture, décor, architectural lighting, as well as standing and hanging plants. This has been extended outside, where a terrace and outdoor kitchen are located shaded by an awning.
Photography by Stijn Bollaert


