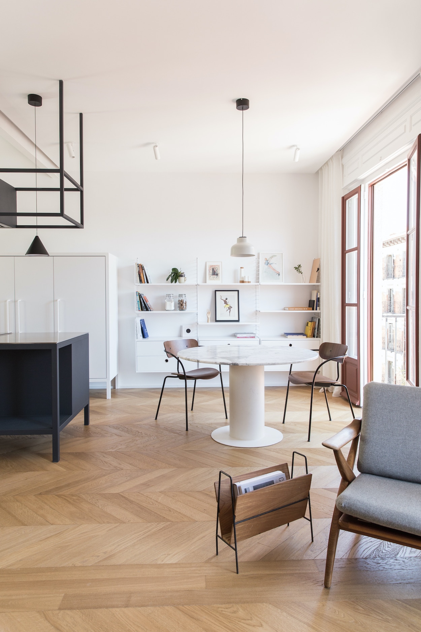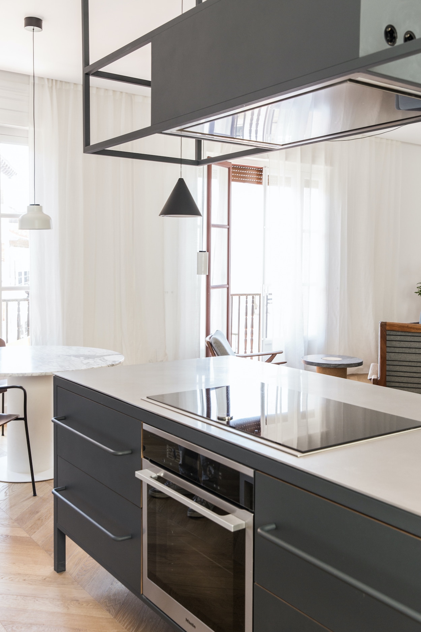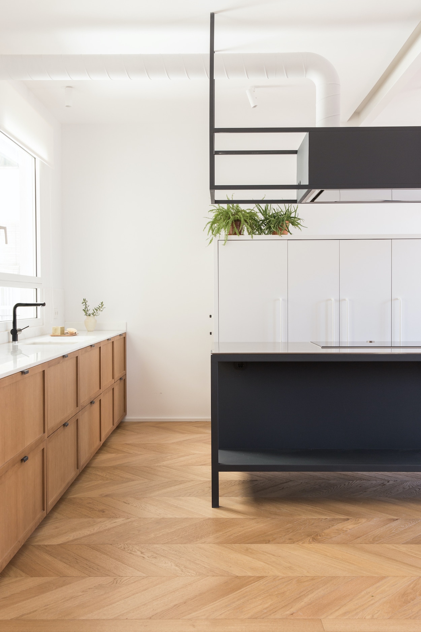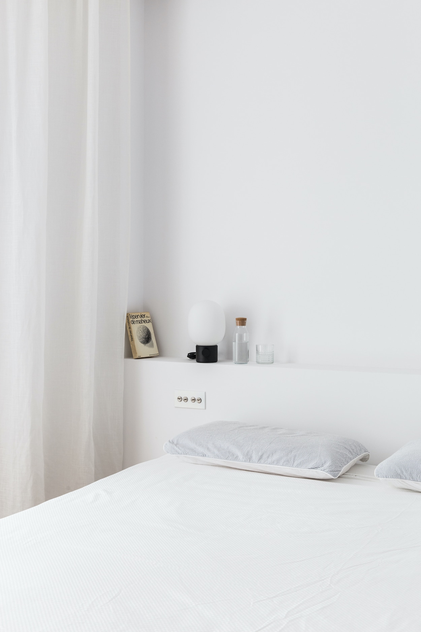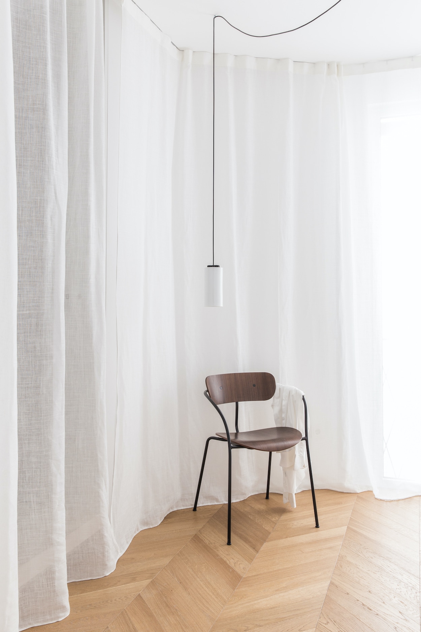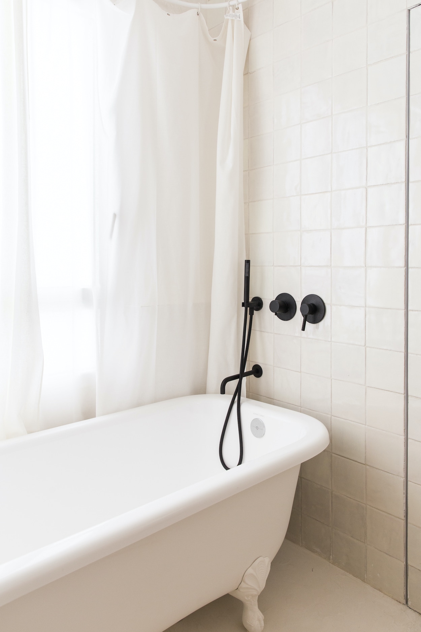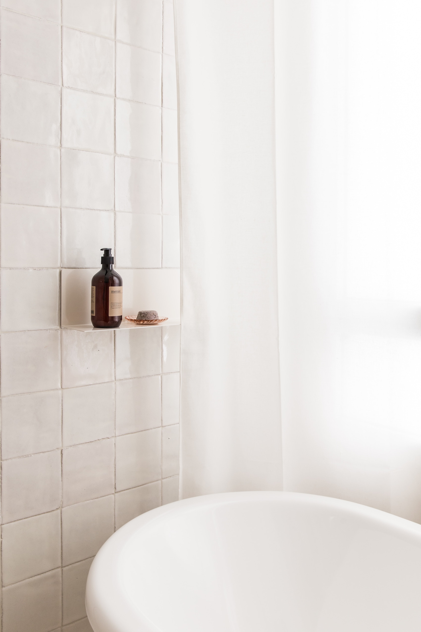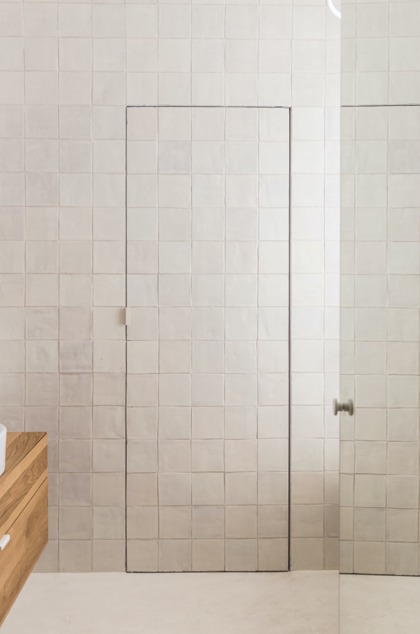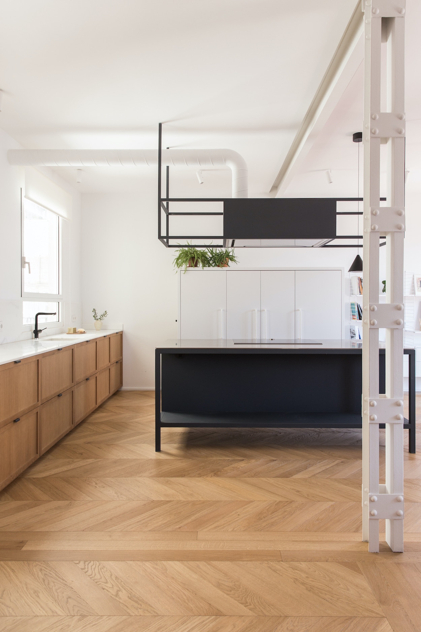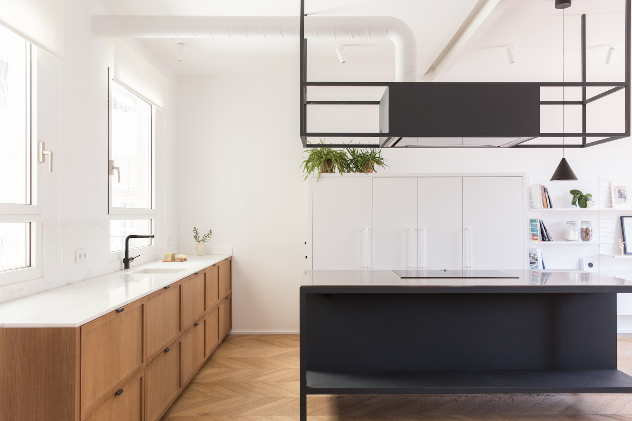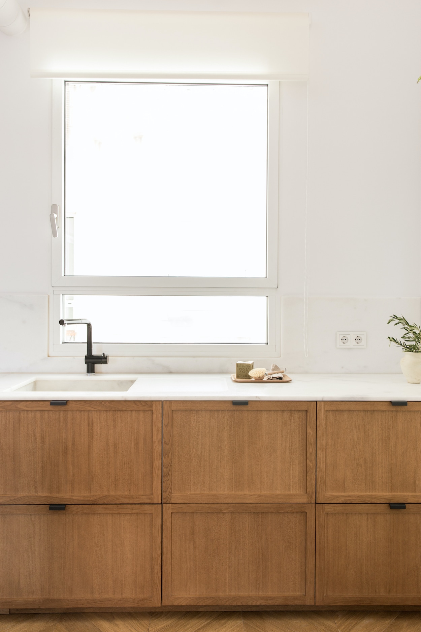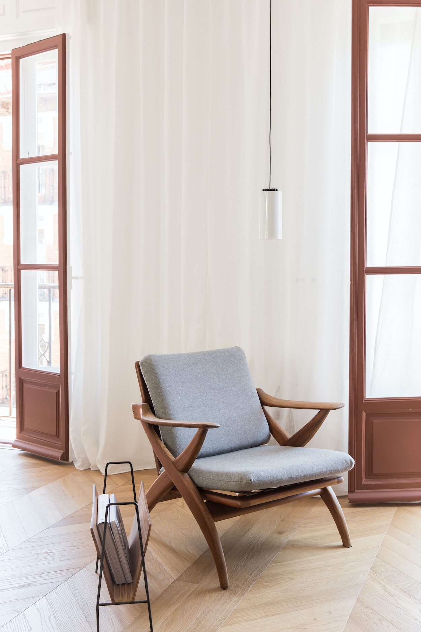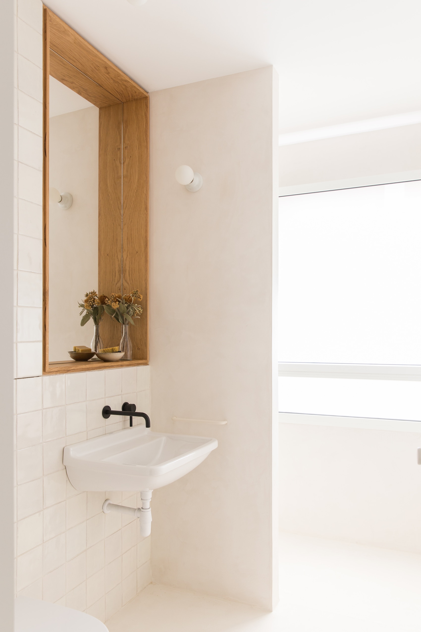House B+V is a minimal home located in Madrid, Spain, designed by PLANTEA. This work by Plantea Estudio renovates an old flat in Malasaña, the ‘it’ neighborhood in the center of Madrid. It was a divided distribution, with a range of rooms responding to an obsolete lifestyle. But the naked structure allowed to consider other flexible solutions, connecting spaces in different ways. The owners chose to set all the day activities in one big room, directly related between them. The kitchen would be the center of the home, and the rest of activities would be set around it, only defined by the furniture that makes them possible. No limits prevent this space to be considered as a big kitchen or as a big living room, or a great dining room. It is a place with an open and changing character. The materials help to emphasize this idea.
The kitchen furniture are conceived as independent and part of the rest of furniture in the space, designed in wood with marble top, black lacquered iron with stainless steel top or white lacquered wood depending on their function, next to a wood top table to work or dine, a marble round top table for breakfast or kids homework close to their mother, or a wood upholstered lounge armchair to read or watch tv; all of them over a herringbone oak hardwood floor. The main bedroom, right next to this space, is wrapped with white natural cotton fabrics, to create the image of a light and warm nest. The ‘en suite’ bathroom is completely covered with handmade nude glazed tiles, with oak and Sepulveda natural stone details and black fittings. Pendant lamps are by Flos and Menu, tables designed by Plantea Estudio, chairs by AndTradition, bathroom fittings by Zuchetti.
Photography by Alicia Macias
