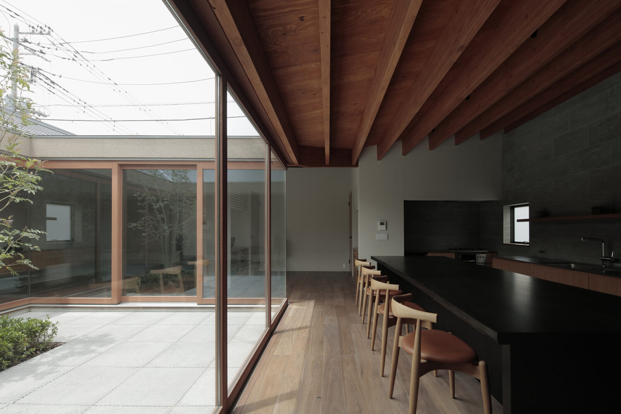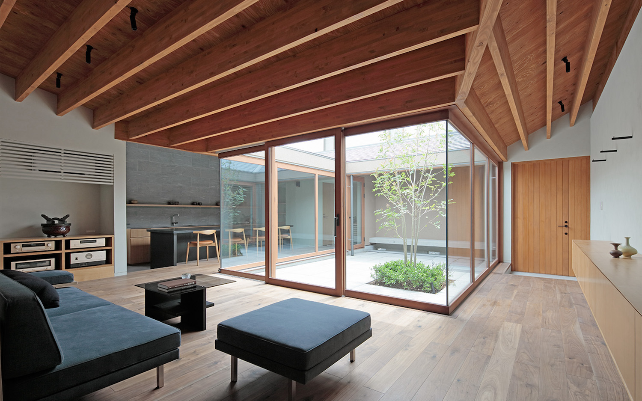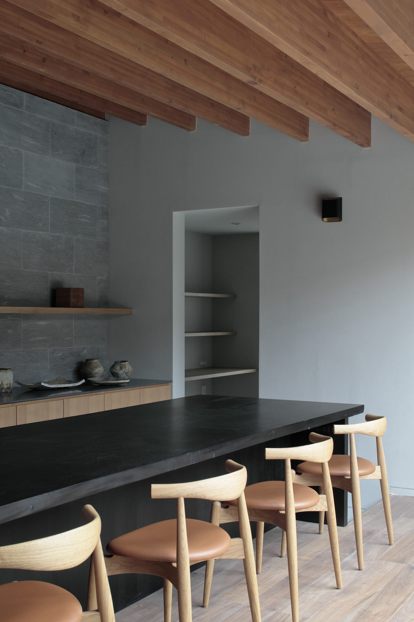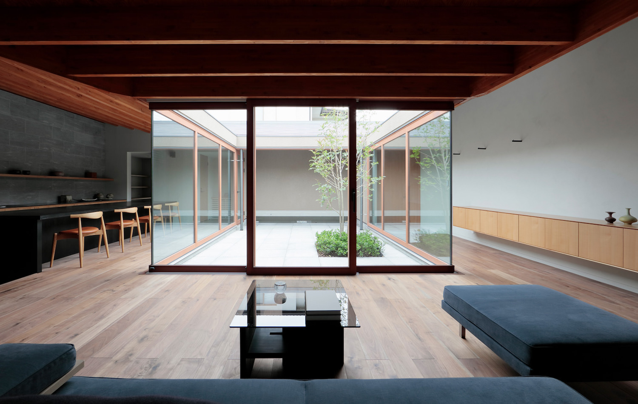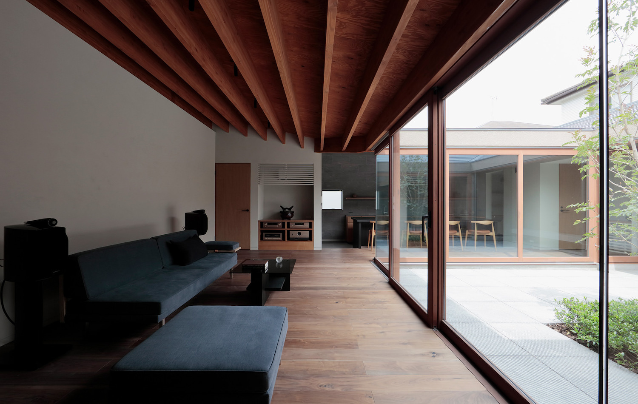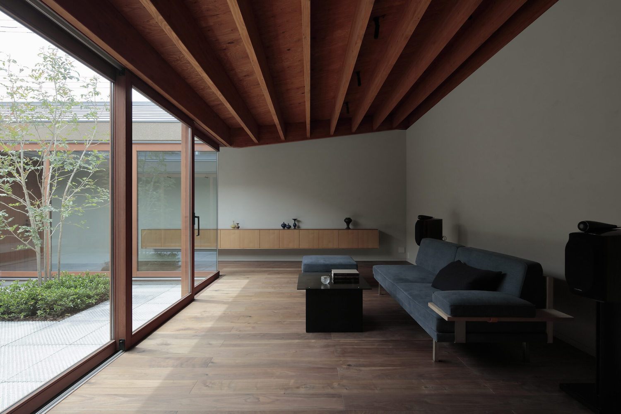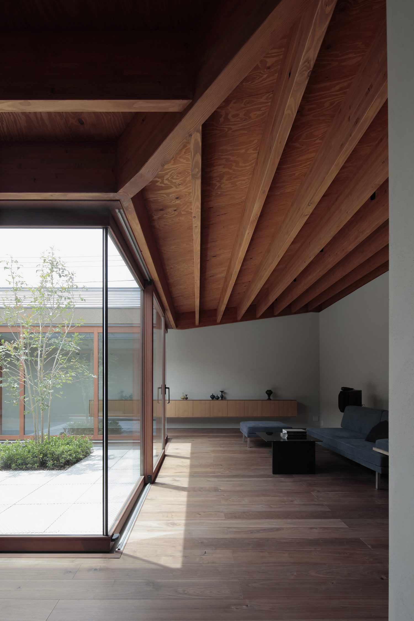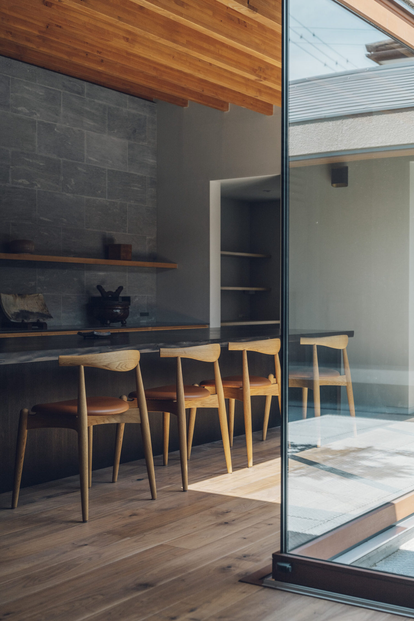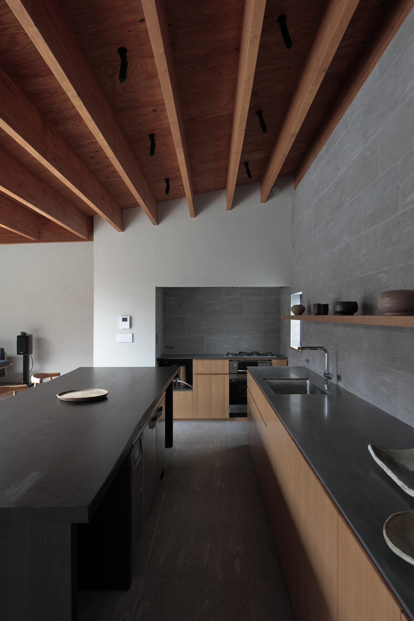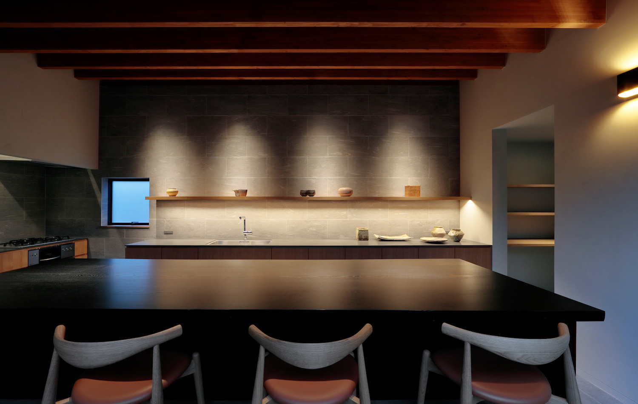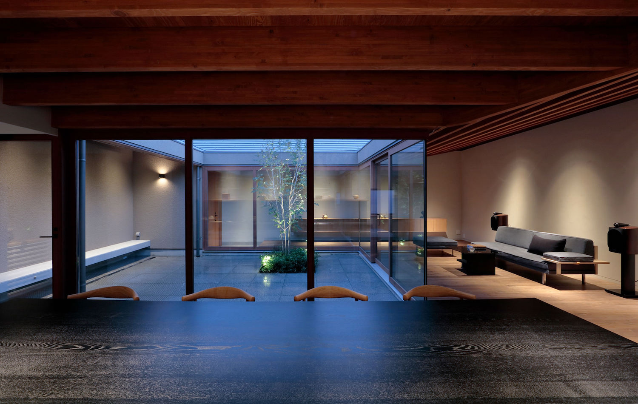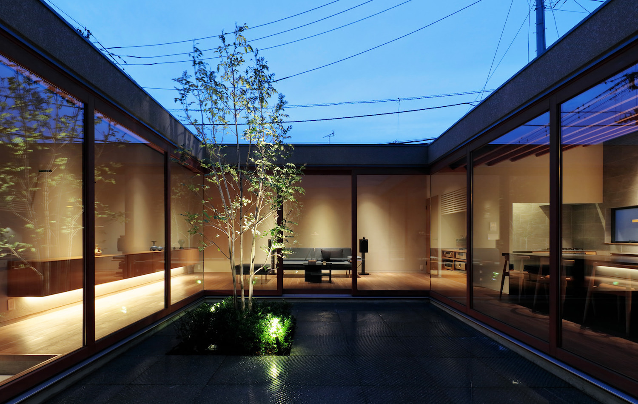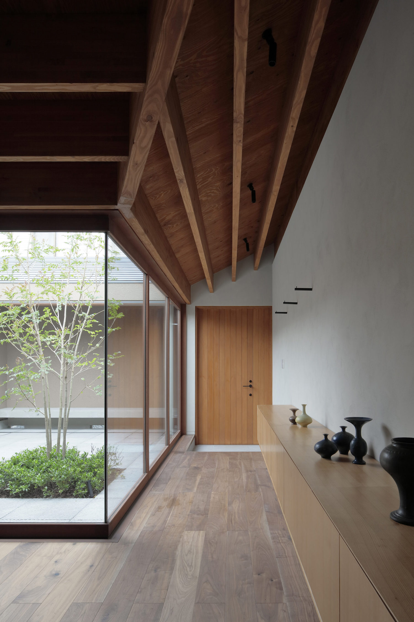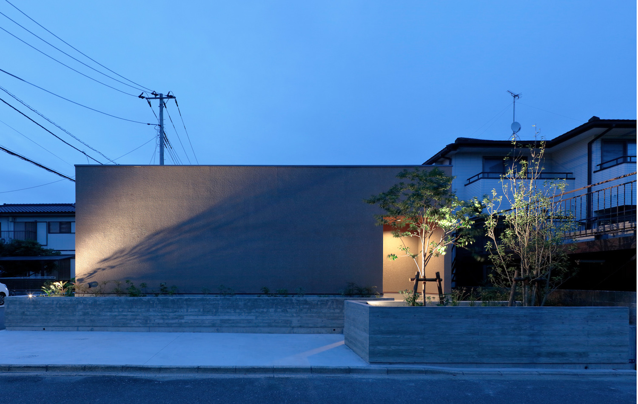House-HM is a minimal residence located in Chiba, Japan, designed by Tatsuro Sasaki Architects. This building is a “place of quest” planned in a quiet residential area. The owner, whose livelihood is cooking, sought a space to explore and entertain. Therefore, the studio planned a mortar-shaped wooden roof that faces the nature in the center as a space that was opened up inside by keeping a distance from the outside world. Inside, there is a creative kitchen, a relaxing lounge, and an entrance to invite. The most distinctive feature of this work is the wooden roof hung in a mortar shape. The structure of the beam that expands while the shape of the courtyard is offset as it is is a cantilevered valley beam hung from the pillars at the four corners of the building, and it is a structural form without pillars at the end of the courtyard. Therefore, a continuous space is realized in which the courtyard and the interior space are connected all around. In addition, the 60 x 300 mm beam that is hung on the long side creates a relaxed impression in any space while being in a small space. Conventionally, the hidden structural material and plywood of the field board can be converted into a spatial expression that influences the impression of the space by carefully controlling the cross-sectional dimensions, pitch and rhythm.
Photography by Koichi Torimura
