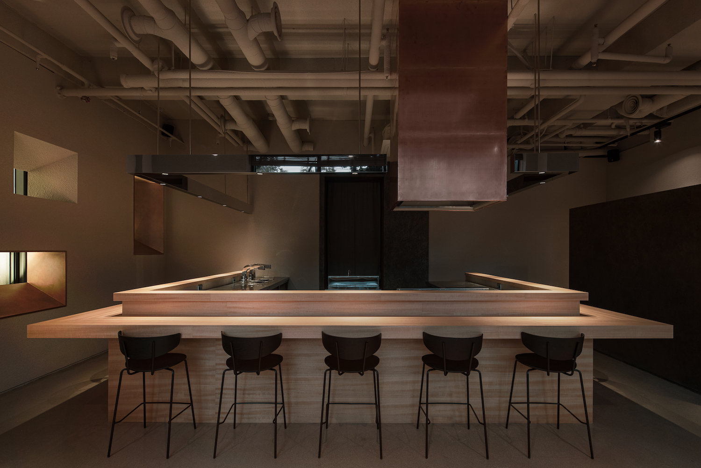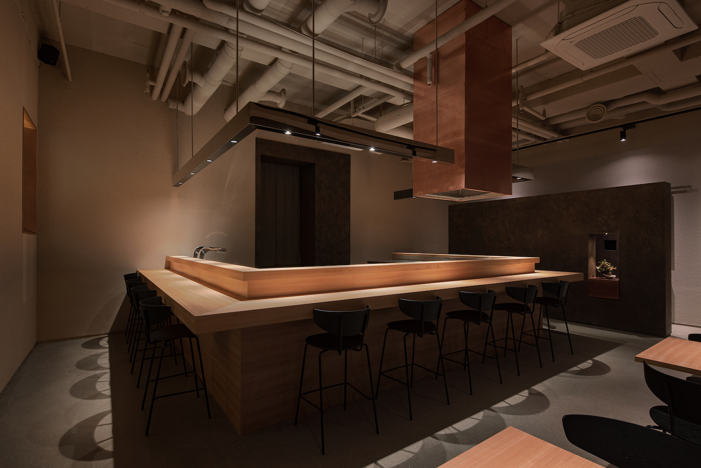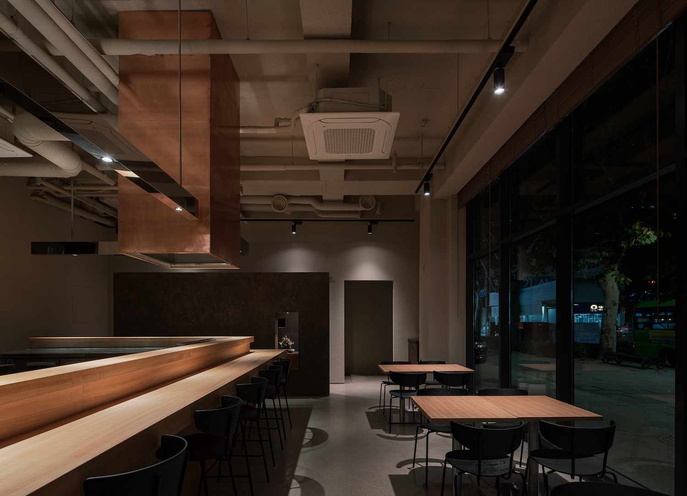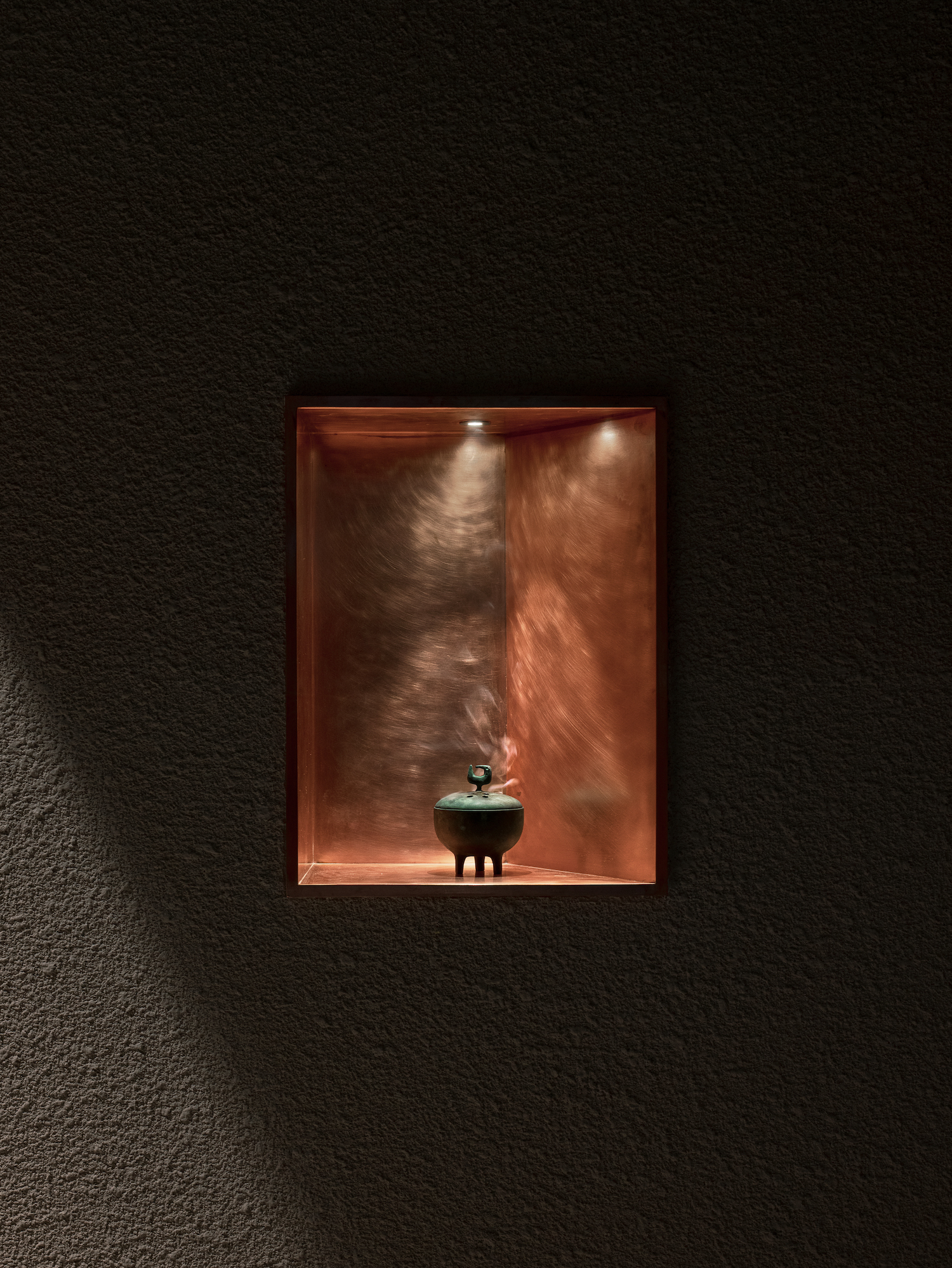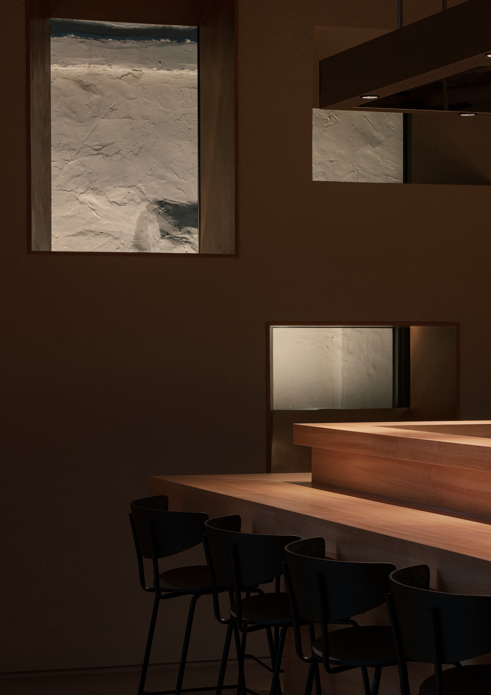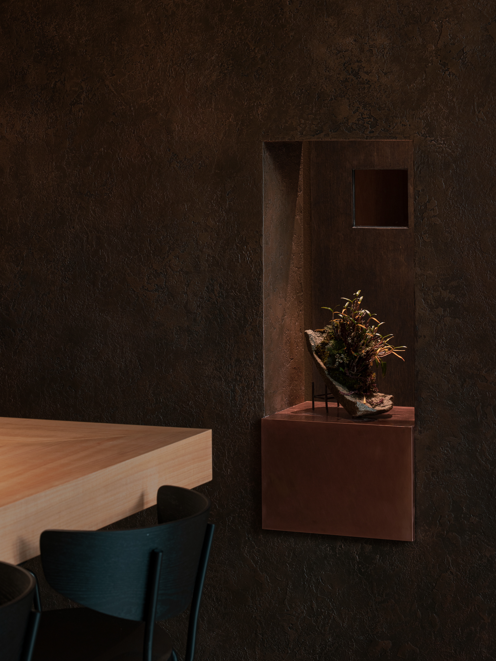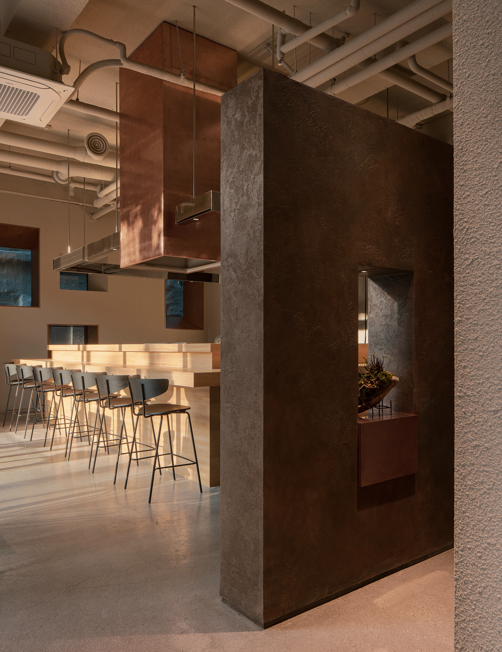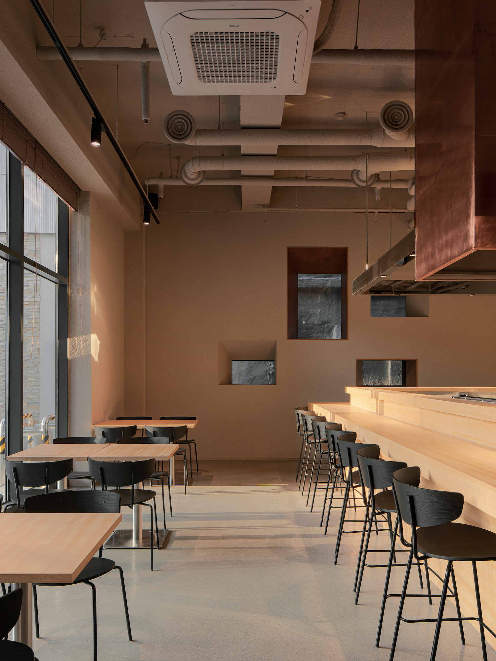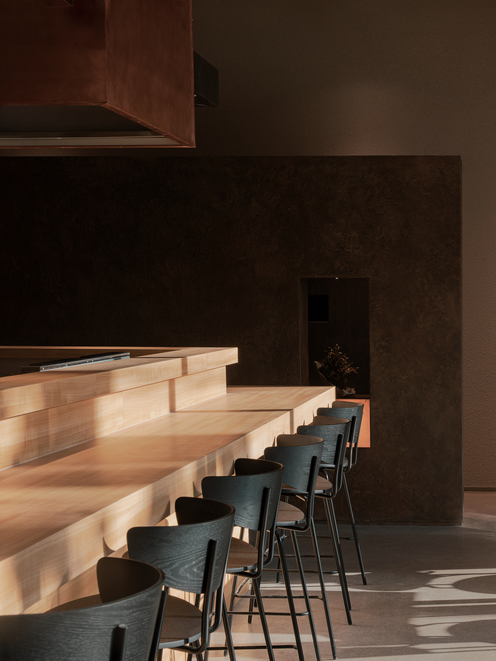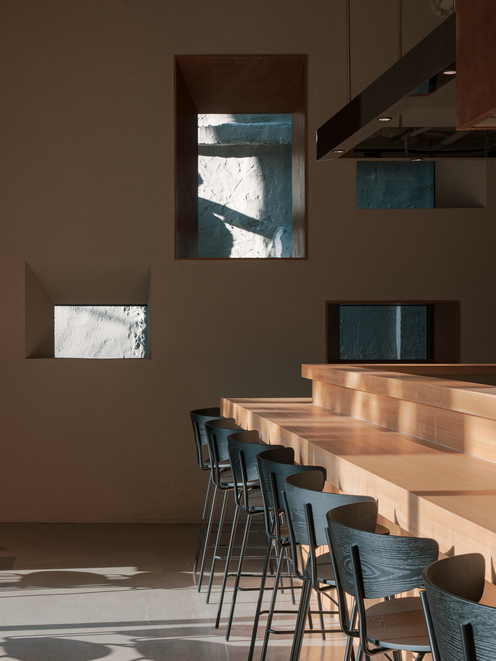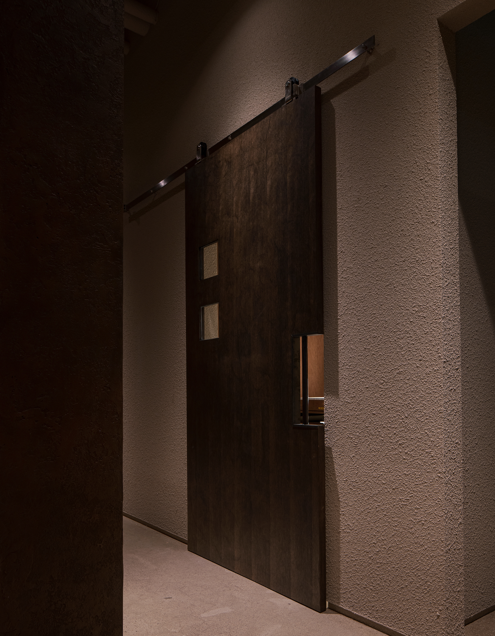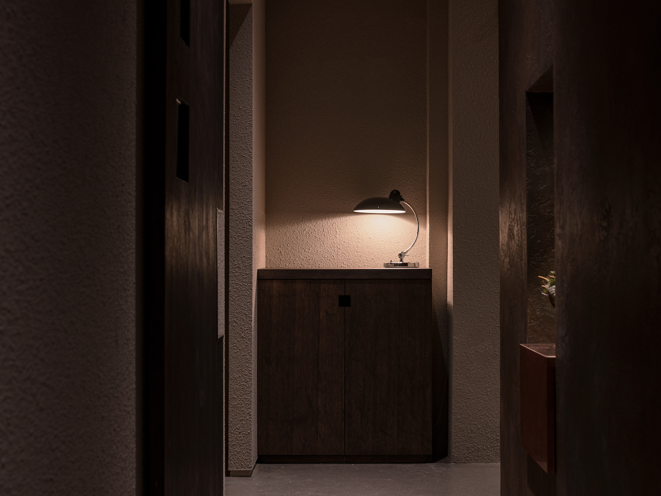Lakuen is a minimal space located in Seoul, South Korea, designed by PROJECT MARK. ‘La kuen’ is how the Japanese pronounce ‘paradise.’ It is a modern Japanese restaurant located in between Nakwon Musical Instrument Arcade and Insa-dong. Like any other stores in Insa-dong that do not try to stand out on their own and silently have their own purpose, the studio tried to portray a refined space permeating and maturing in this historic neighborhood.
The ideation that was inspired by the old alleys and antique shops in Insa-dong is linked to designs with straight lines and texture of the space. First, the overall composition of the walls, ceilings, and floors was organized using stuccos and concrete of the same color as the faded paper of old books. The functional parts of the space were objectified to amplify their presence. The lumps of wood and metal are in contrast with the roughly sprayed properties to maximize their nature. By doing so, it leads to gradually connecting each other’s sensitivity and expressing a restrained beauty.
As for the spatial composition, the open kitchen and bar plays a pivotal role in the center of the space. And all four walls surrounding the center demonstrate different scenes. The walls of the narrow front room you encounter upon entering separate the space from outside, and it provides a preview of how the entire space is going to look like. As soon as you enter the hall after the narrow entrance, the independent object partition of the foreground relieves the tension you may feel at the entrance. The partition plays a role of separating the view of the hall from the noodle making room and a corridor of the bathroom.
The five windows on the opposite side were placed through a montage method on their original frames. The practice designed it so that the texture of the wall beyond the window changes according to the sunlight that changes every hour. The hood of the central bar that was put for its function was wrapped in red copper commonly found in Japanese tableware and used as an object to hold the weight of the space. In order to emphasize the weight of this heavy red copper mass, they inserted slit lighting bars of mirror SUS on each side.
Photography by Yong Joon Choi
