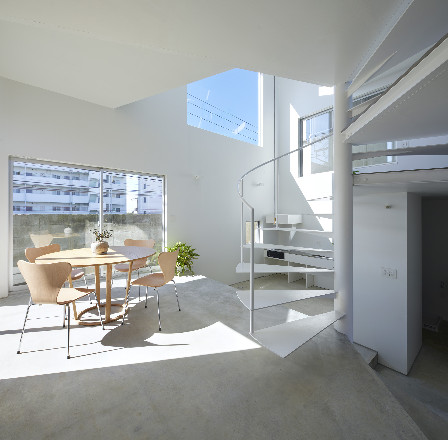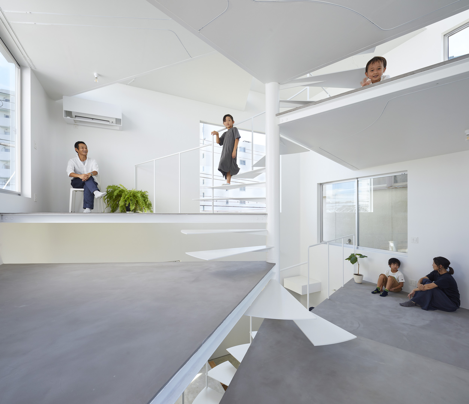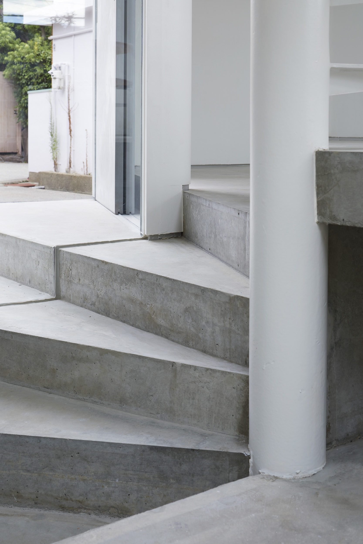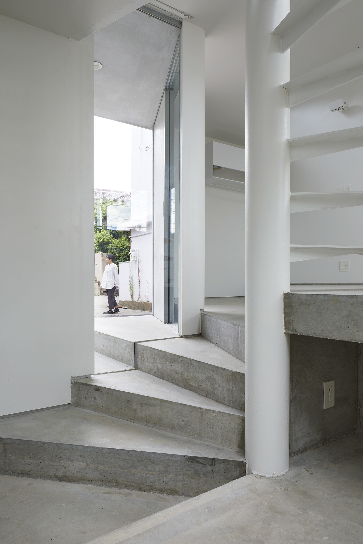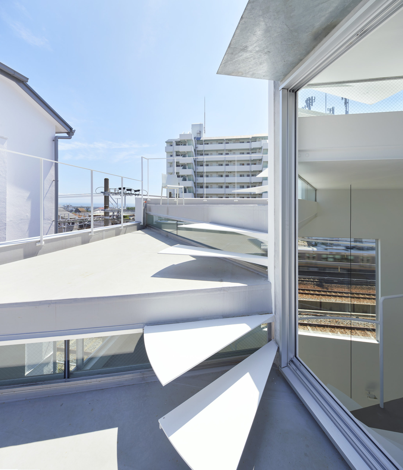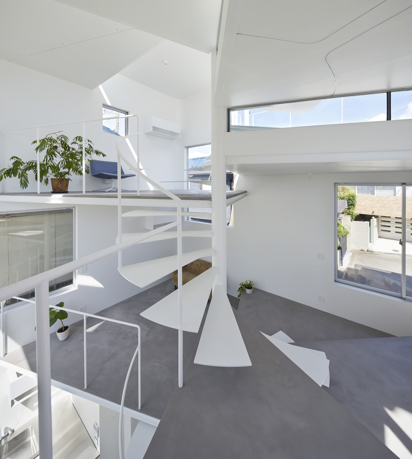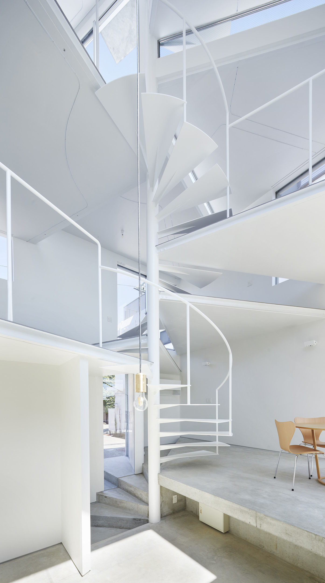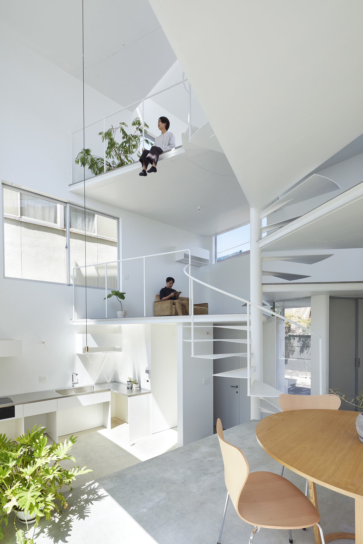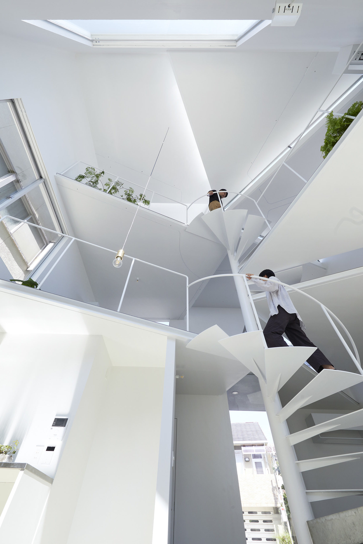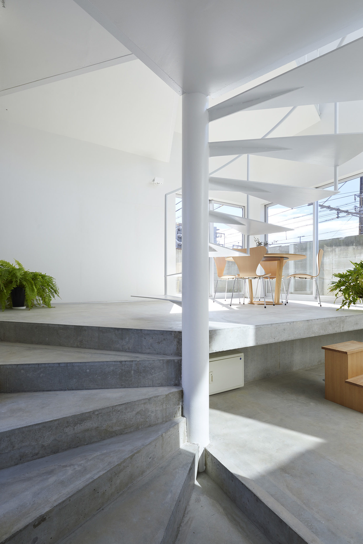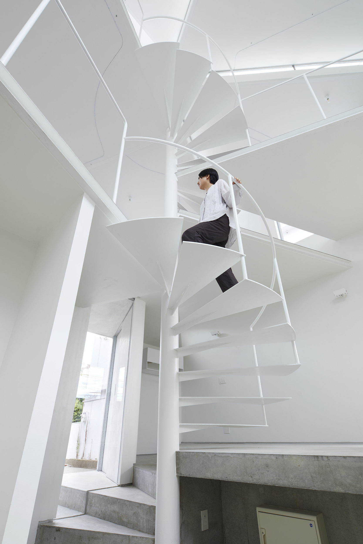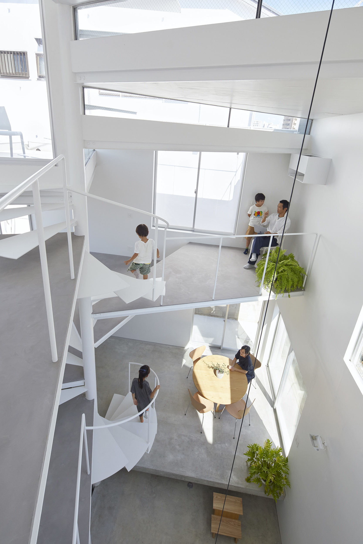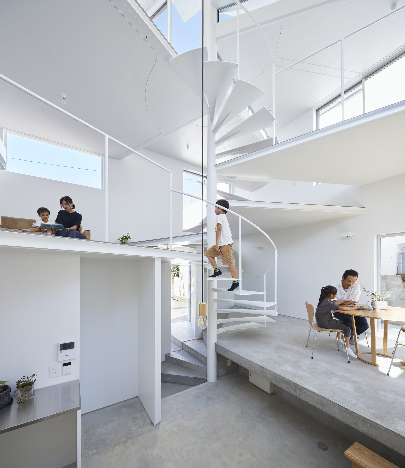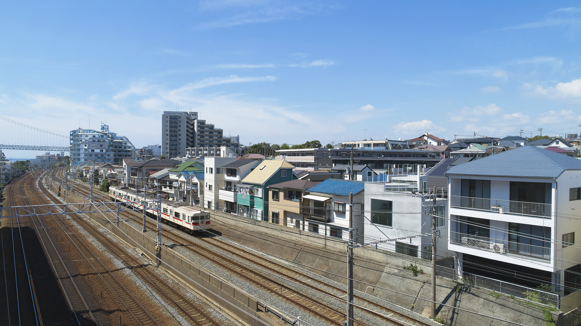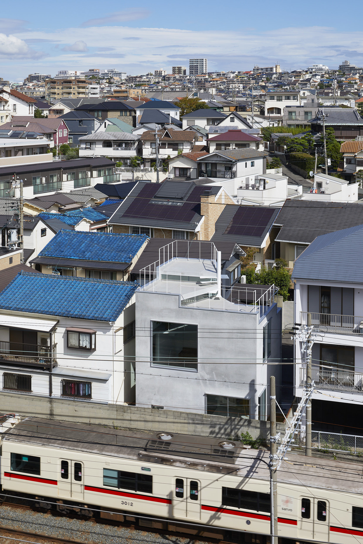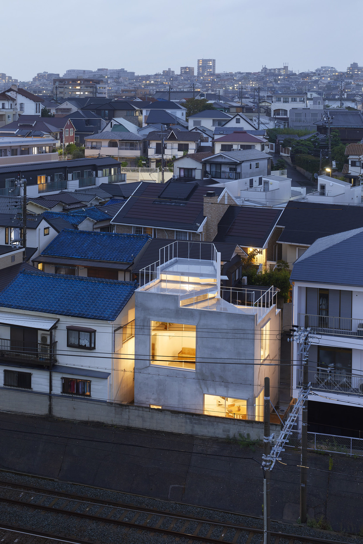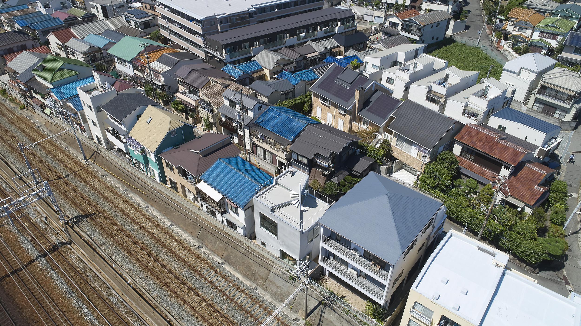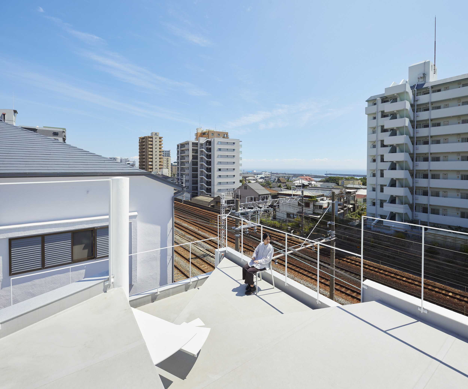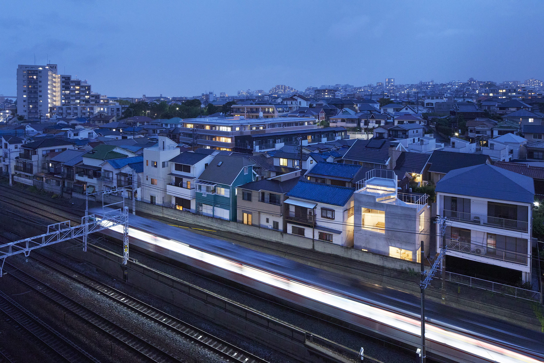House in Goshikiyama is a minimal home located in Kobe, Japan, designed by Tomohiro Hata Architect and Associates. This house is built on a very small site along the railroad tracks. By positioning the architecture as a bridge that connects the overwhelming city and the sky, the image of a vast house emerges. It is the skeleton of the space itself that folds the space loosely. For five family members in this place, it seemed necessary not to physically close in this place but to create the connection with the city, also to fold each space of living on a small footprint in a three-dimensional way and in a compact manner.
First, the architects focused the staircase that not only connects with the upper and lower floors, but also creates an indispensable element connecting the steps of the retaining wall and the road. Because the footprint is so small that it seems to be filled up if you arrange the stairs, so they added multiple functions and meanings to the spiral staircase that swirls from the city to the sky. This spiral is an approach that connects the inside and outside, a staircase, a stairwell that connects the places, a space that rationally folds the place inside and outside, a window that guides light and wind inside, and a central pillar in the structure.
Photography by Toshiyuki Yano
