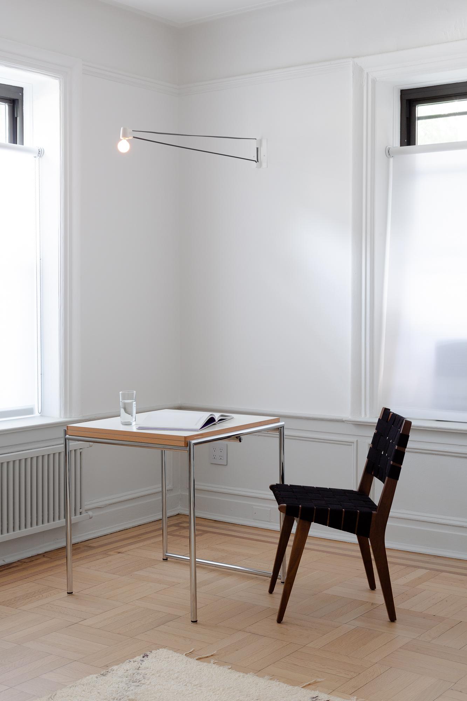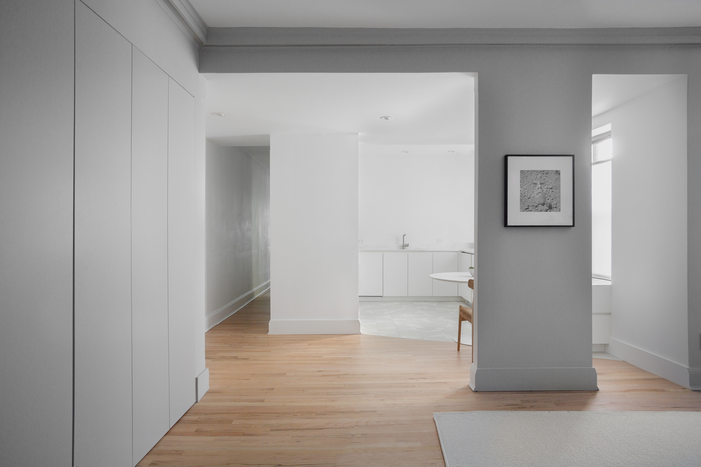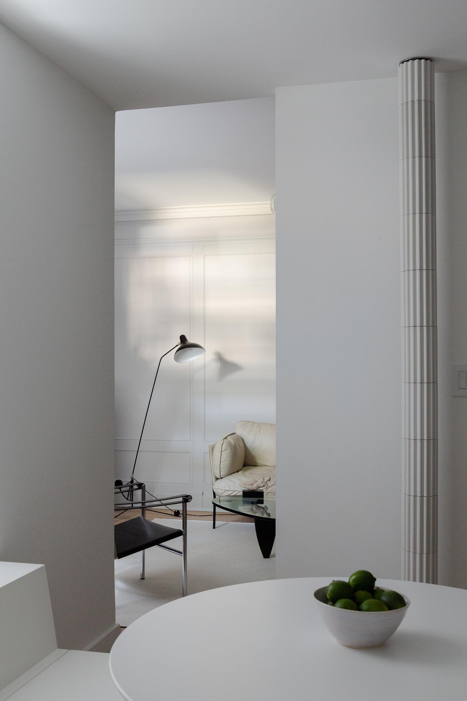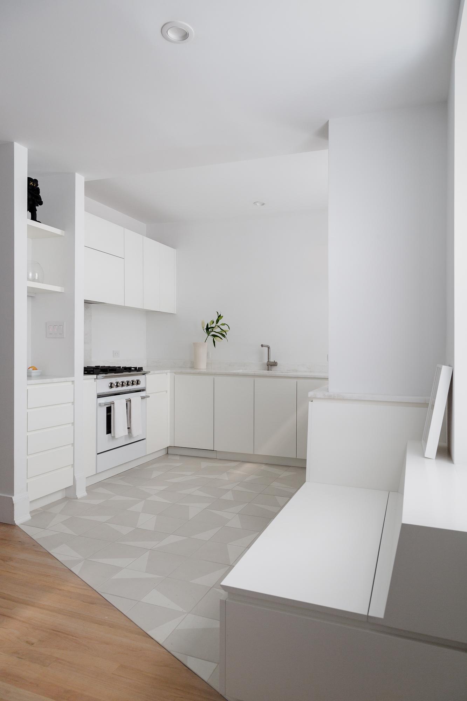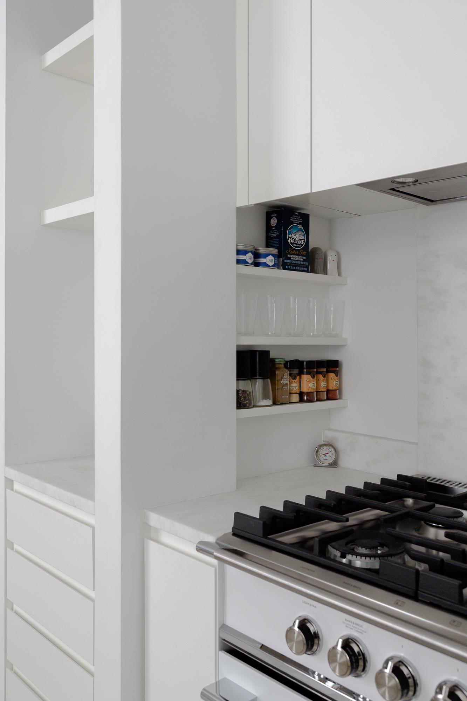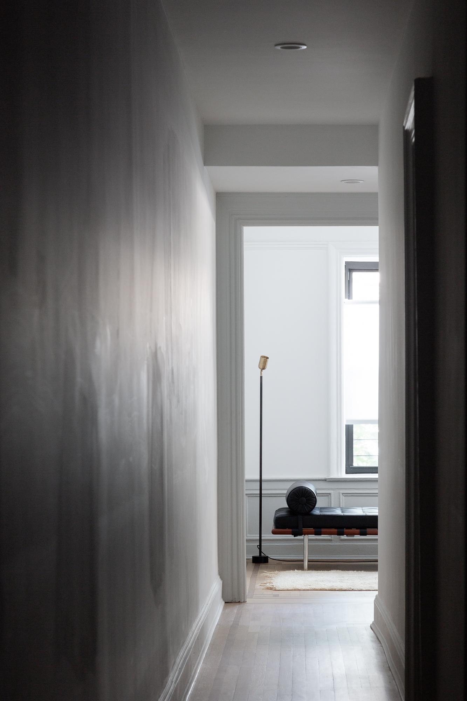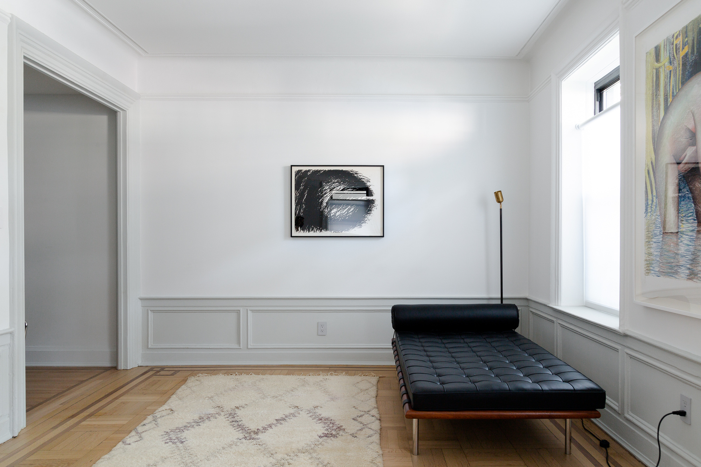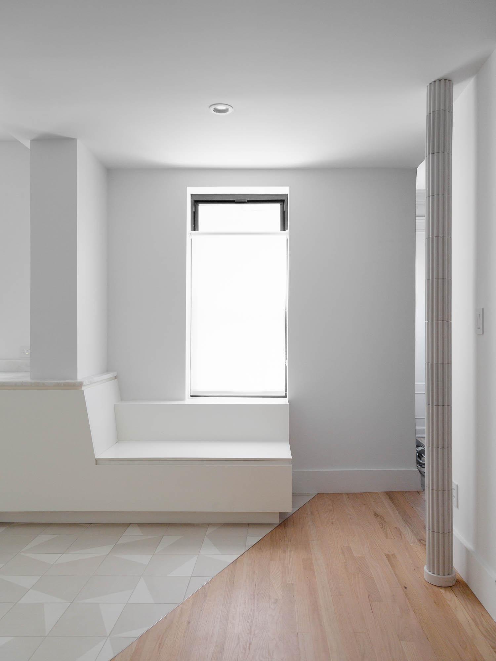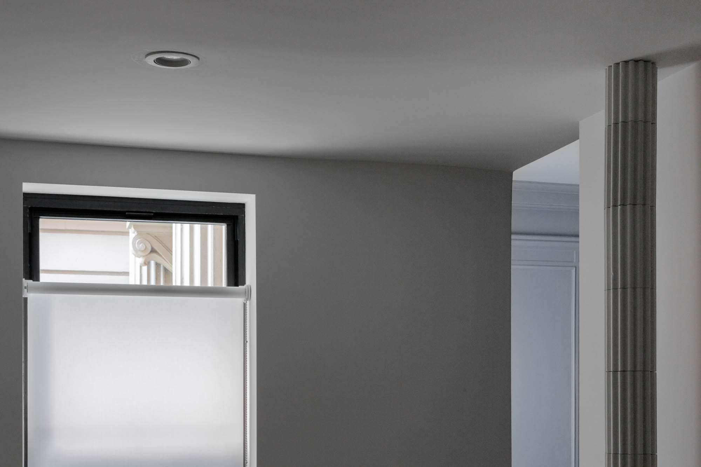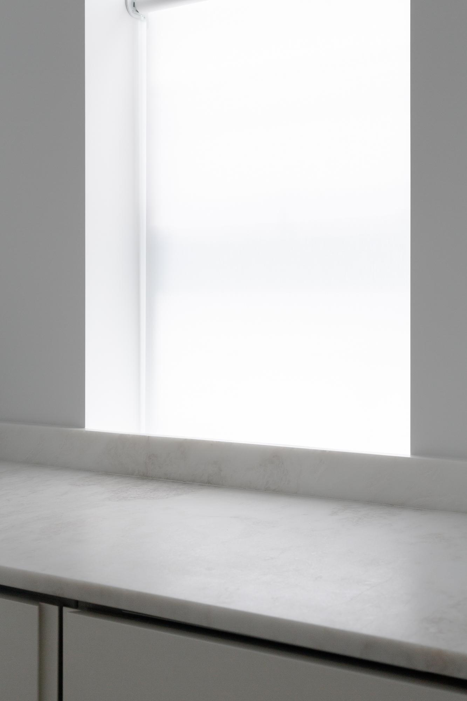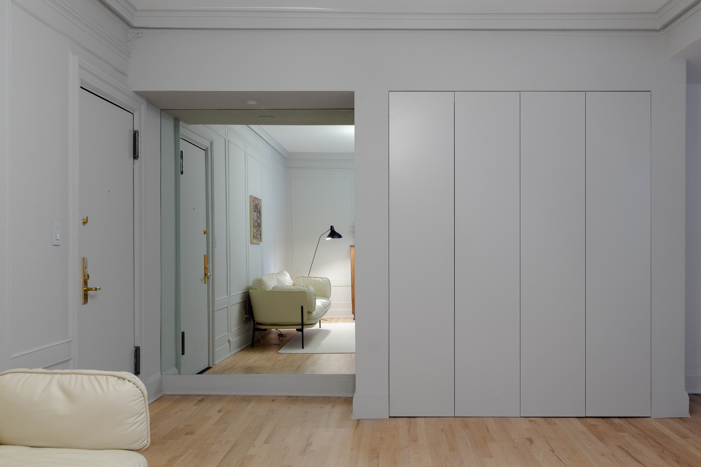Wendy’s is a minimal apartment located in Park Slope, Brooklyn, designed by Schissel Montgomery Architects. Wendy’s is an interior refurbishment of a street-level, 3-bedroom apartment for an art gallerist. The scope consisted of a complete overhaul of the kitchen, dining and living areas and the conversion of a bedroom into a study. Located in an early 20th century apartment house near Prospect Park, the apartment is characterized by a series of discrete rooms in a linear layout.
The intervention focuses on creating connections between the shared spaces of the apartment and selectively removing materials accreted over time. With a brief to create a quiet, generous background for art and life, the intervention uses painted surface, whitewashed floors and window sheers to maximize bounced light in the space. Window shades are strategically positioned to balance oblique views to the sky with a desire for privacy from street-level views.
Original moldings and details are preserved where they still exist, and new millwork and detailing contrast with the existing. The center of the transformation is the kitchen. The first move involved combining the kitchen and adjacent dining room into a single space. From the kitchen proper, the countertop reaches outward—pulling the tile floor along with it—and transforming into a banquette in the dining room. This stretching out expands the space for both the kitchen and the dining area and combines the natural light available to each.
Upper cabinets along the back wall of the kitchen were removed and, in the new intervention, below-counter appliances are utilized to maintain openness above the counter, visually lightening the space yet still providing an overall increase in storage. At the owner’s request, a combination of modern and contemporary furnishings were sourced and included in the design. MSTMA also developed a custom Turtleneck for a steam riser in the kitchen. Its form nods to the fluted columns flanking the building entry and visible through the adjacent window.
Photography by Daniel Terna
