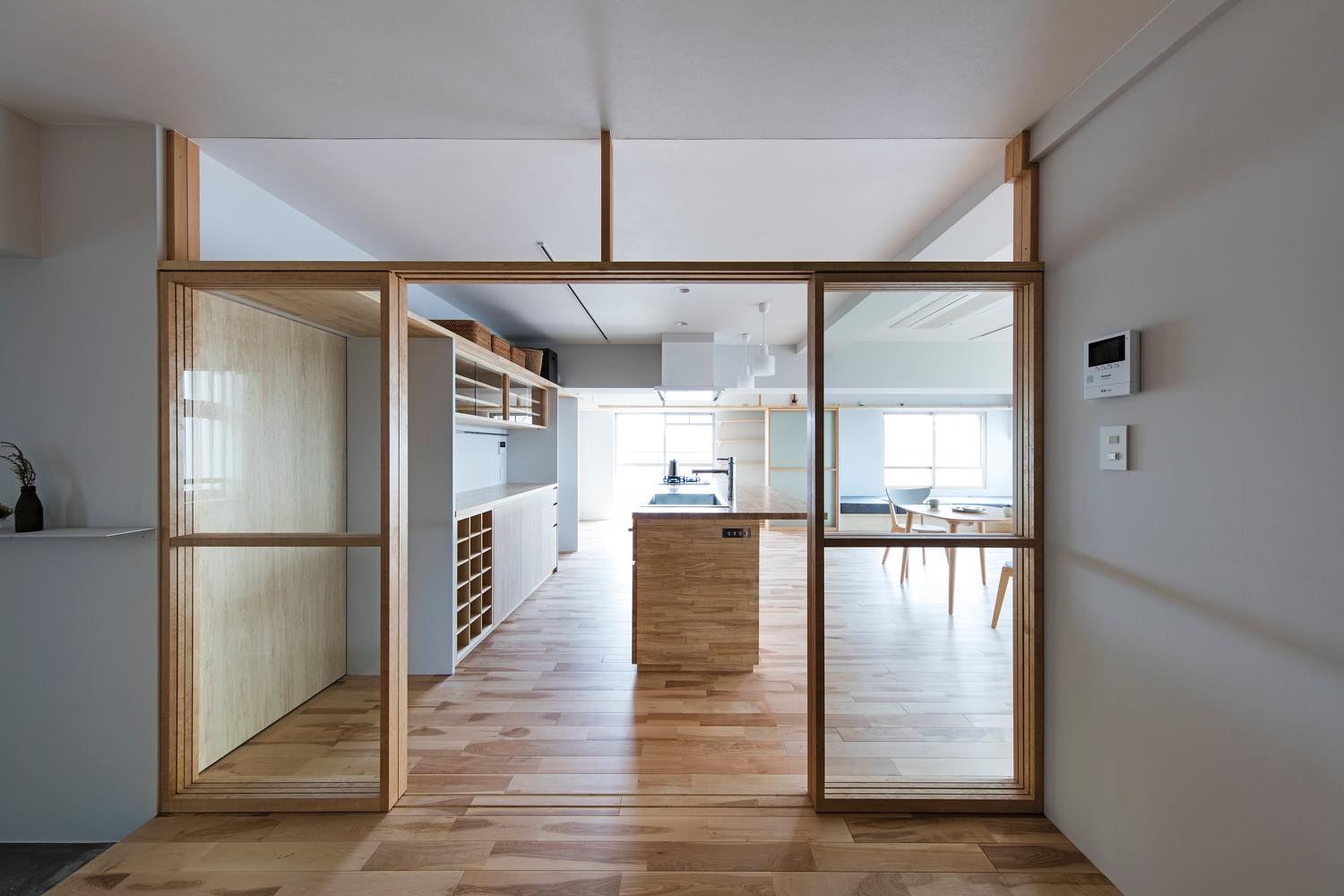House in Higashimatsuyama is a minimalist space located in Saitama, Japan, designed by Camp Design inc. The project is a renovation of a single condominium which had been converted to two houses by the former residents. The main room is arranged in a nested configuration by arranging the semi-outdoor terrace as well as the laundry room. Between these, a wooden door frame made of clear glass, frosted glass, and plywood creates distance along the line of sight depending on how it is adjusted. The stile is 30mm, and is very thin in order to reduce the sense of distance between the main room and the outside by providing an intermediate layer. This frame is also the same as the frame between the ducts and the columns as the frame are an integral transparent interface. The bedroom side is an opaque boundary as opposed to the main room side, creating a deep feeling that the space develops each time it is opened.
Photography by Kenta Hasegawa
View more works by Camp Design inc
