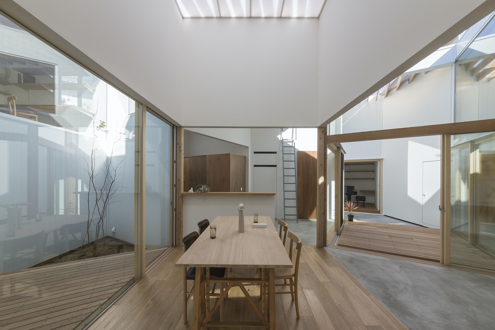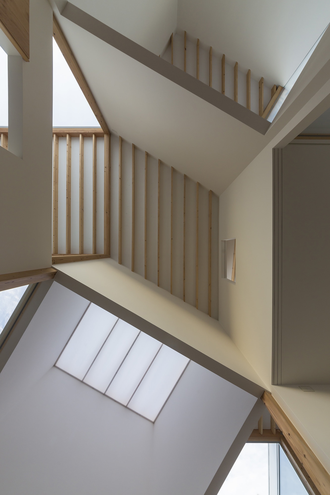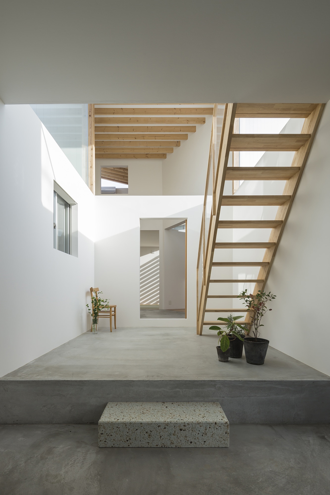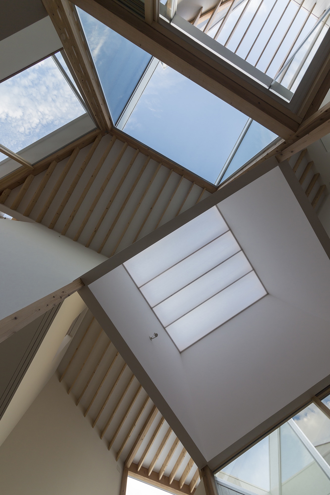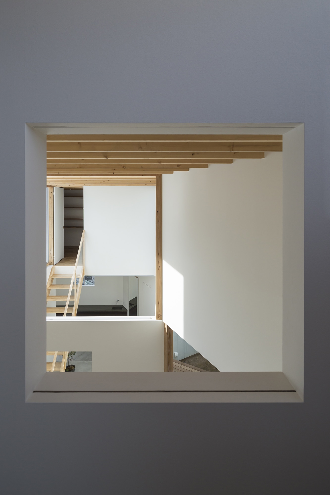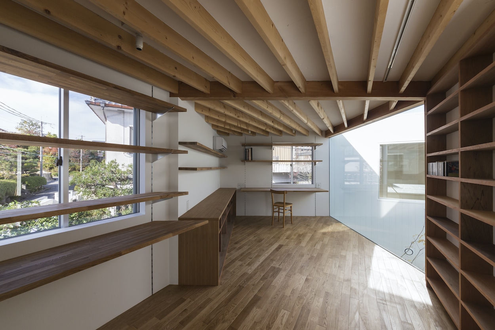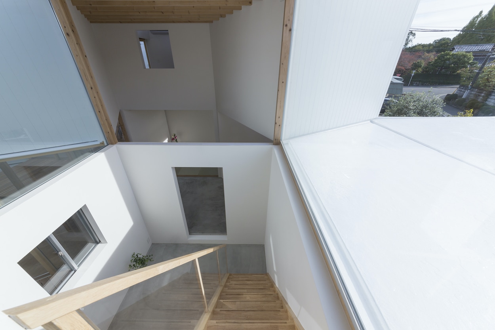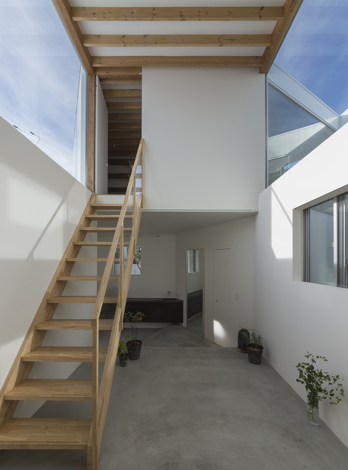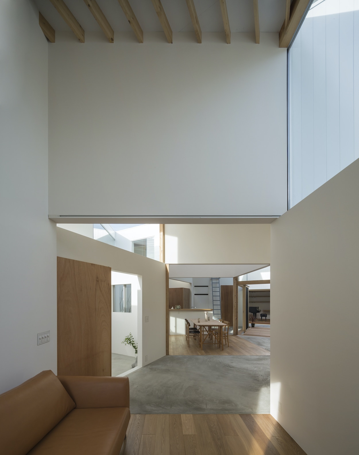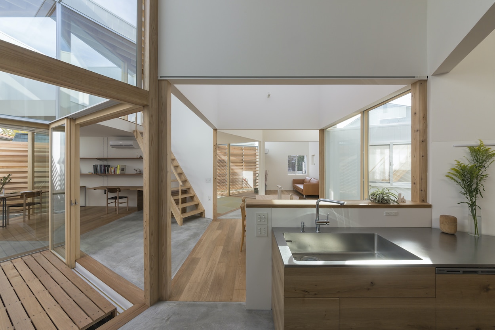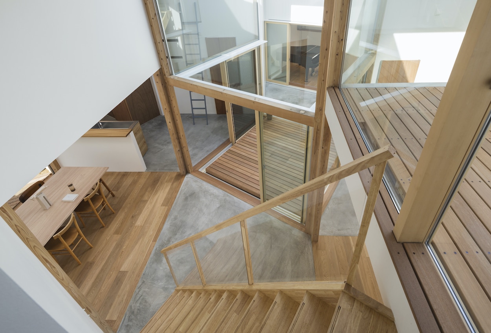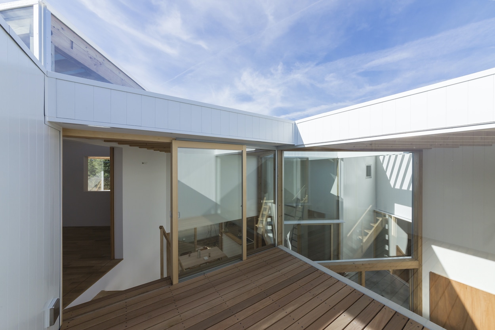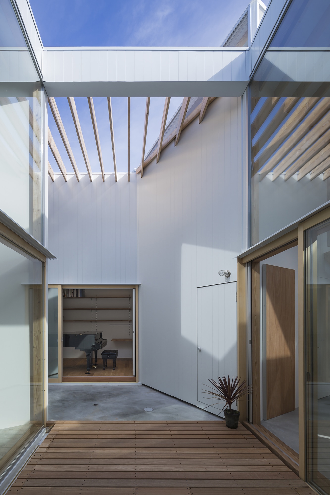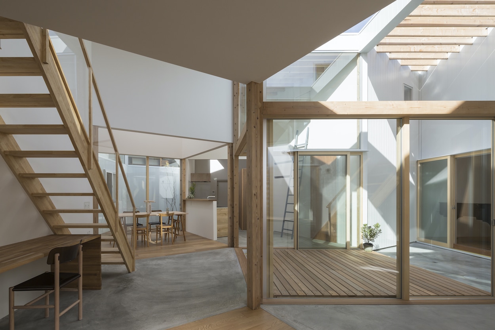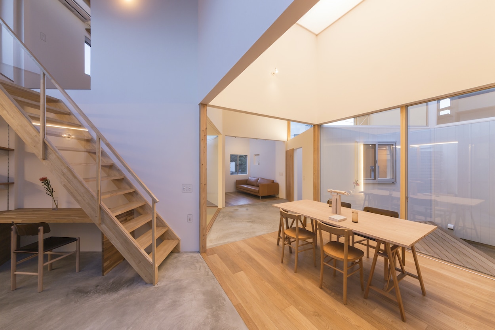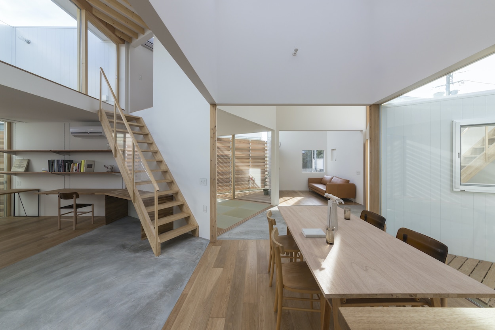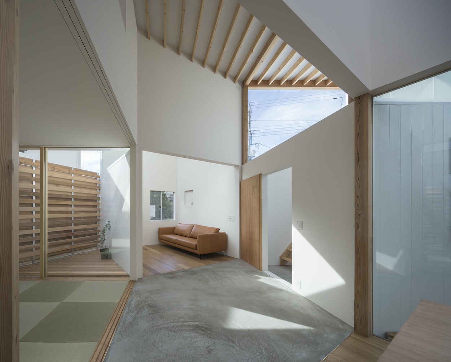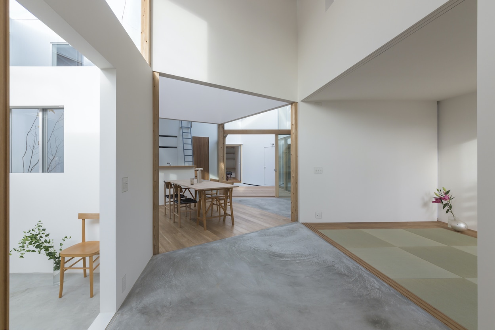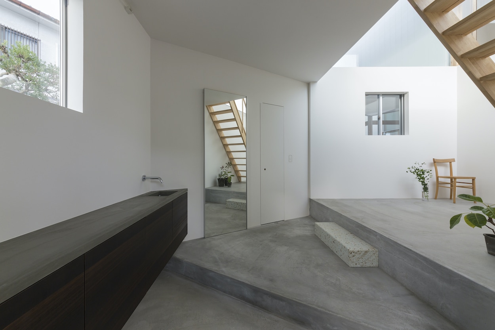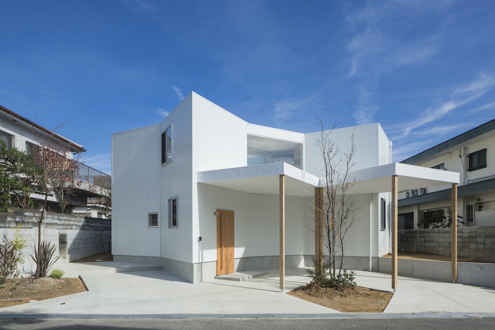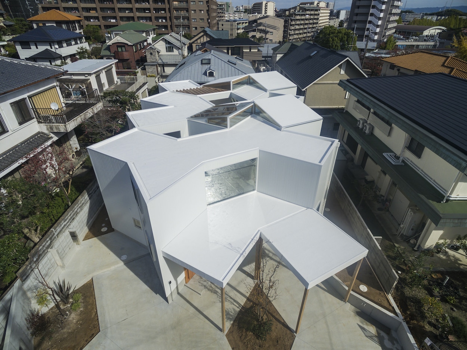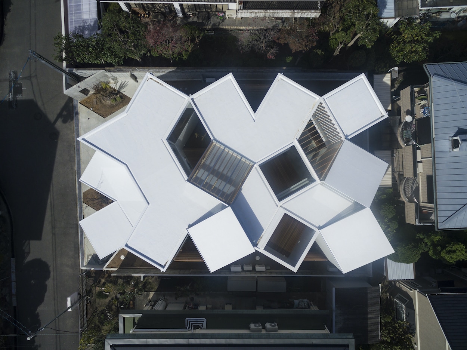House in Hokusetsu is a minimalist residence located in Niigata, Japan, designed by Tato Architects. House in Hokusetsu is a house for a family who wishes to enjoy a life filled with everyday discoveries, and appreciate each other’s presence. Due to the fact that they wanted to have many rooms, twelve 2.895-millimeter squares were arranged to connect to each other with a rhombus composed of two regular triangles. The architect had been sensing potential in this pattern from earlier studies, where they had experimented by making models. As the twelve squares are gradually turned to become a sequence of eighteen squares, a position that fit nicely into the site was selected, creating a dynamic pattern out of all the different angles.
The main functions were primarily placed within the square parts of the plan, and the rhombus areas were left undefined for free use. The structure remains relatively closed to its surroundings, which was the client’s wish. There are three garden spaces along the outer perimeter, and two courtyards on the interior. As a result of the plan pattern design, both indoor spaces and courtyards are brightened by top light, and illuminated with various forms of light. Since exposure to outdoor scenery, to which one can position himself, is limited, the space encourages the residents to travel between the different rooms to rediscover their own location. The structure is made of wood, and each square plan is simply supported by pillars, resulting in a peaceful interior despite its unique form.
Photography by Shinkenchiku-sha
View more works by Tato Architects
