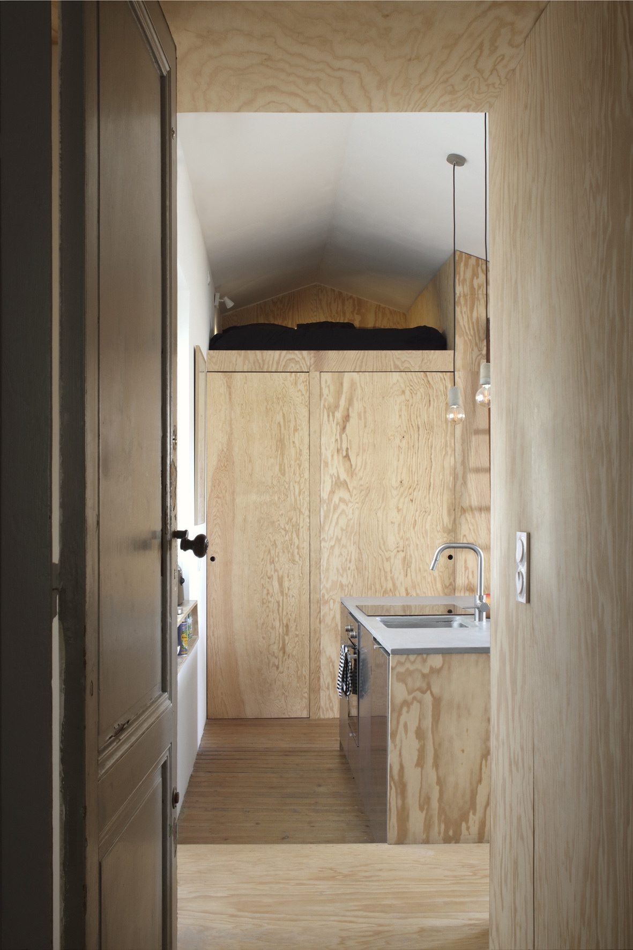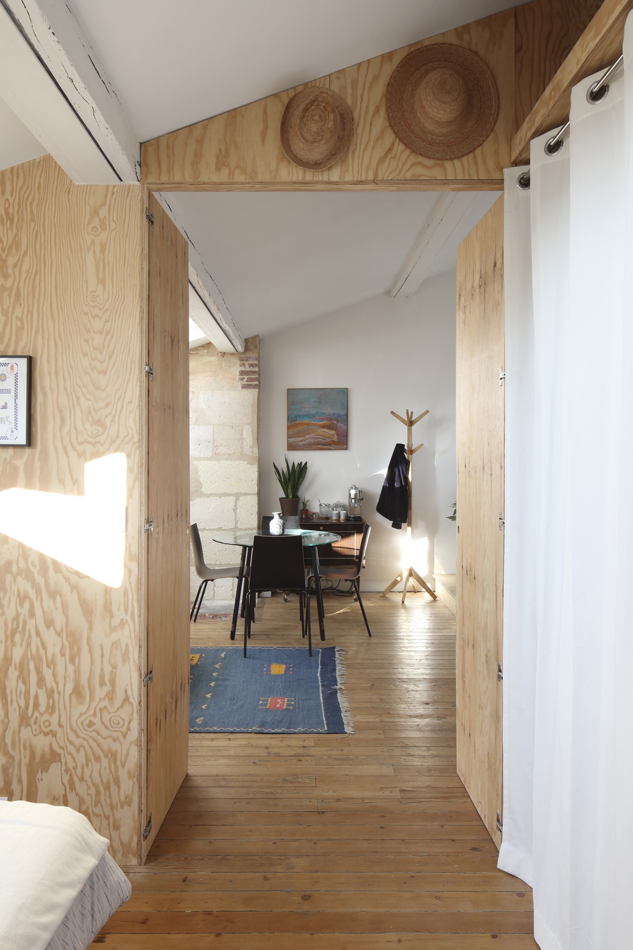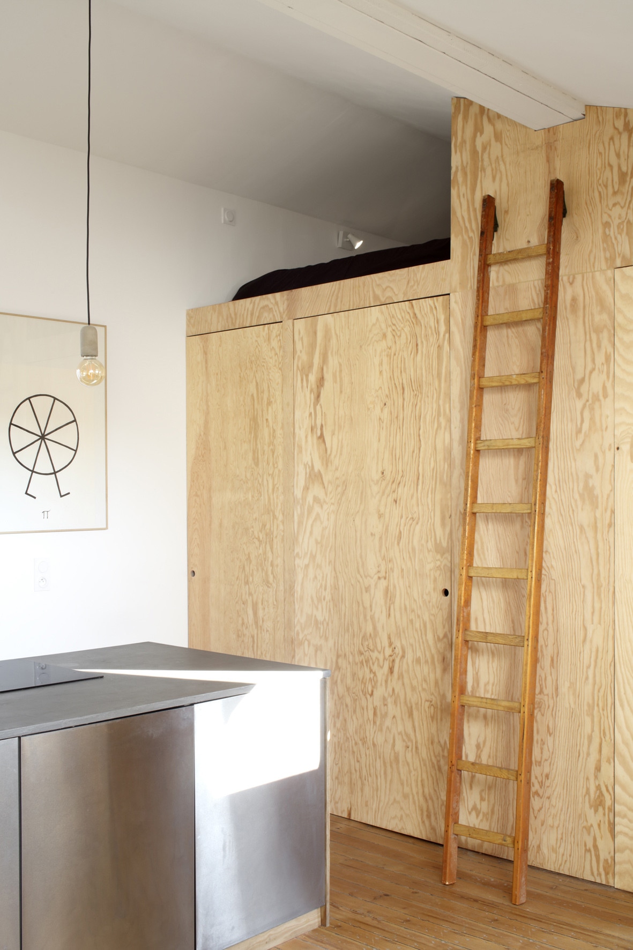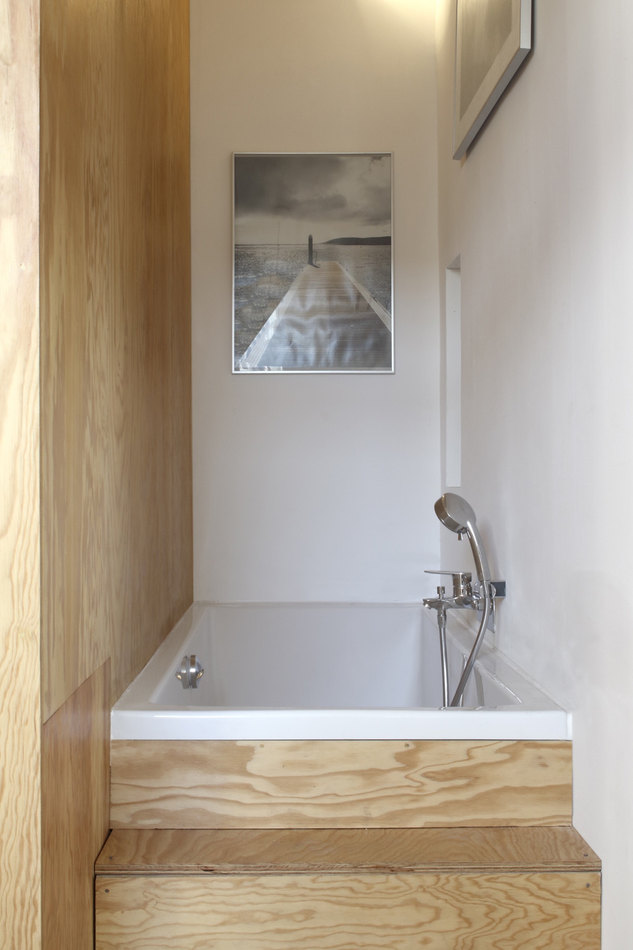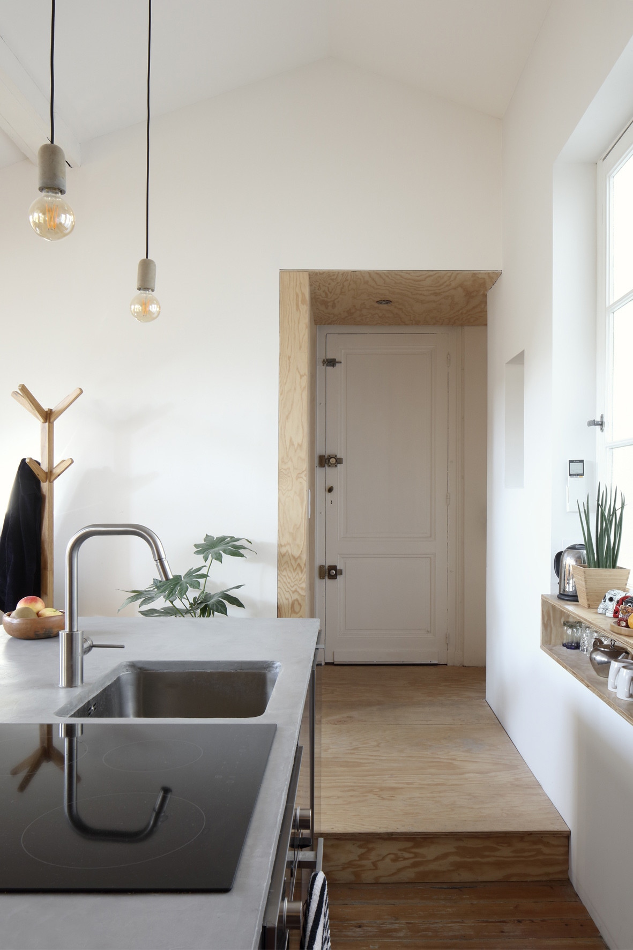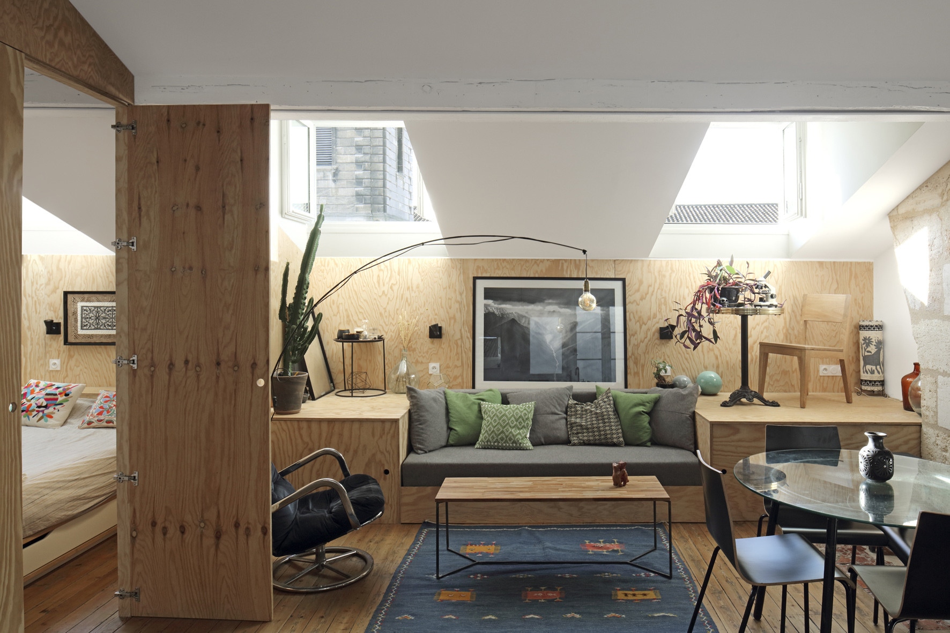Pine Flat is a minimalist interior space located in Bordeaux, France, designed by A6A. To access the wooden apartment, it climbs more than it climbs. Located on the 4th floor of a nineteenth building, we are surprised to the end of the ascent and it is towards the light of the well of day that we must go to access the “pine flat”. The little front door almost stolen suggests a welcoming corridor that sets the tone of wood and space. The ceiling height, offered by the layout of the apartment under the eaves, allows a double dimension spacious and warm to the living room. The adjustment of stands, partitions, doors and storage in pine plywood offer a variety of volumes.
A large platform runs along the apartment in its lowest part and gives access to the view. The latter, as a spine, offers deep storage and allows the recess of the sofa in the living room and the bed of the room.The color and roundness of the veined patterns of the wood contrast harmoniously with the white of the beams, walls and ceilings and the different gray of the kitchen. When one faces the windows in dogs sitting, the light directed west bathes the apartment. From here you can access two openwork doors with small round openings acting as handles.
One offers a storefront in the refrigerator, the other provides access to the bathroom that reminds of a boat cabin. On a wooden wall, a ladder with a bar gives access to an alcove that accommodates a bed for two people. Always from the living room, a double wooden door opens onto the bedroom. The platform that surrounds the bed becomes night tables, library and support for green plants. On the right two steps lead to a narrow niche in which a bath has coiled. One bathes there with the sight on the steeple.
