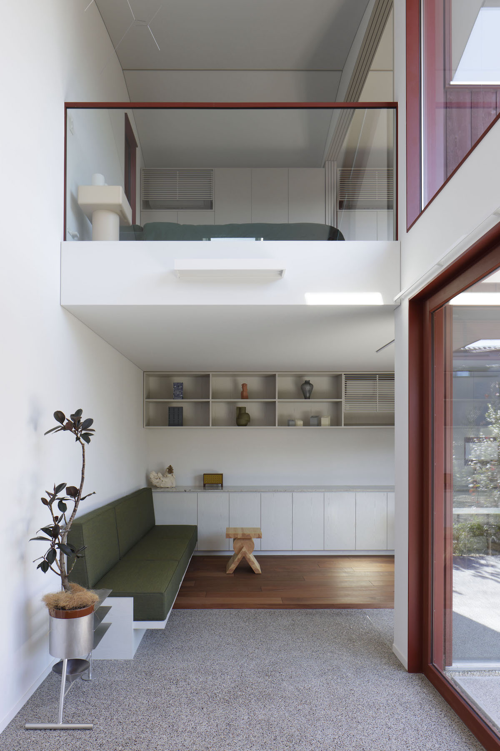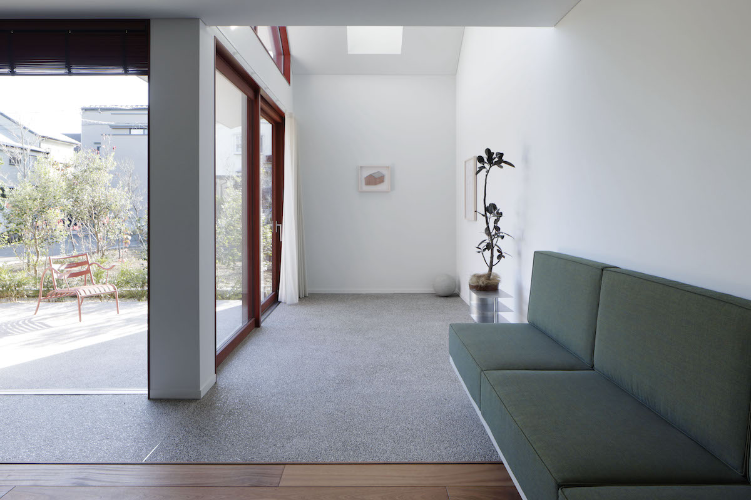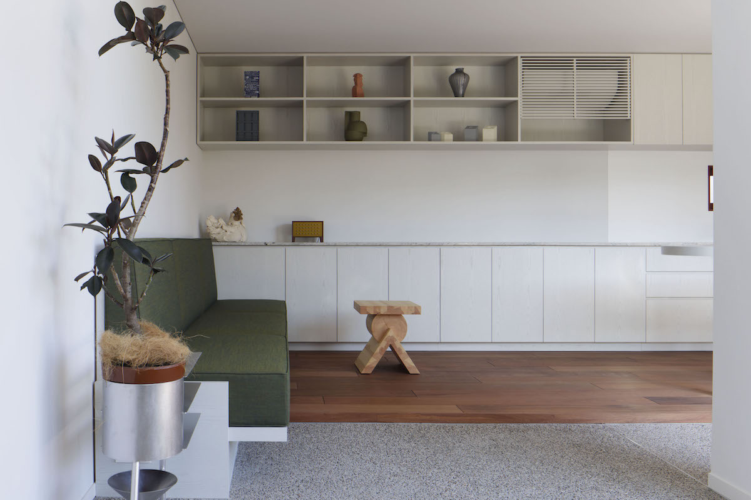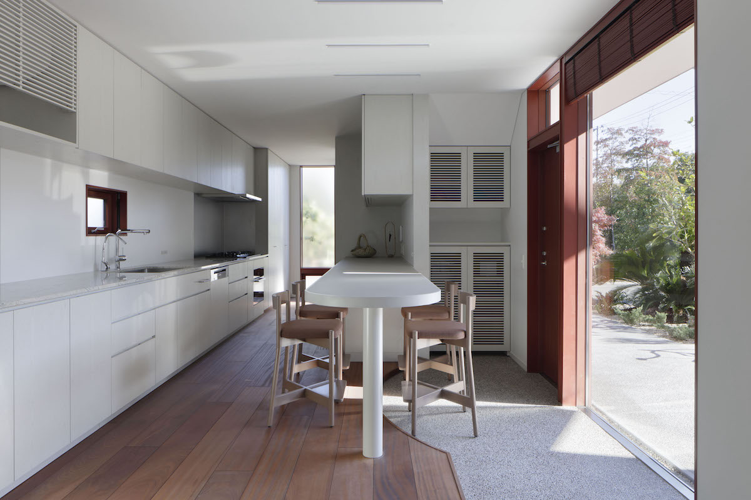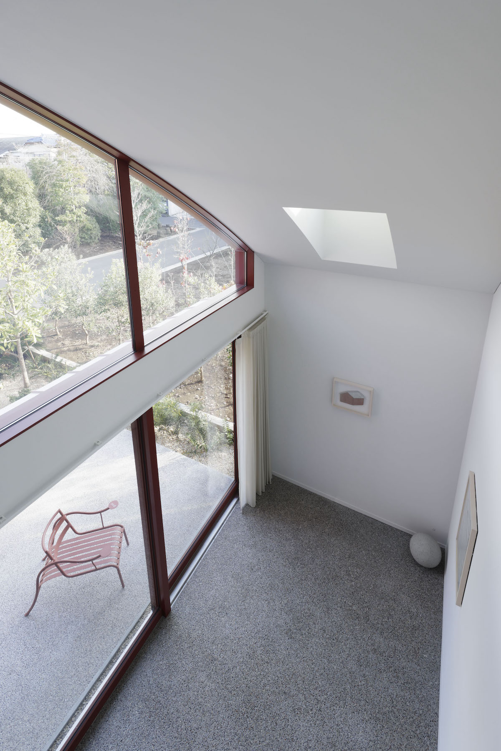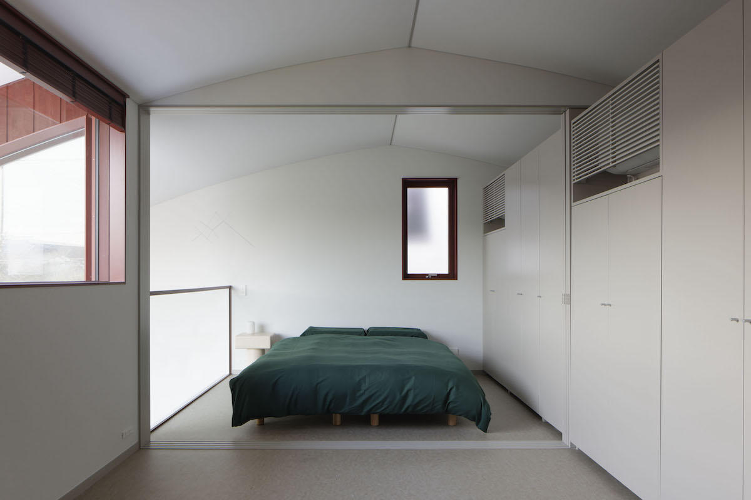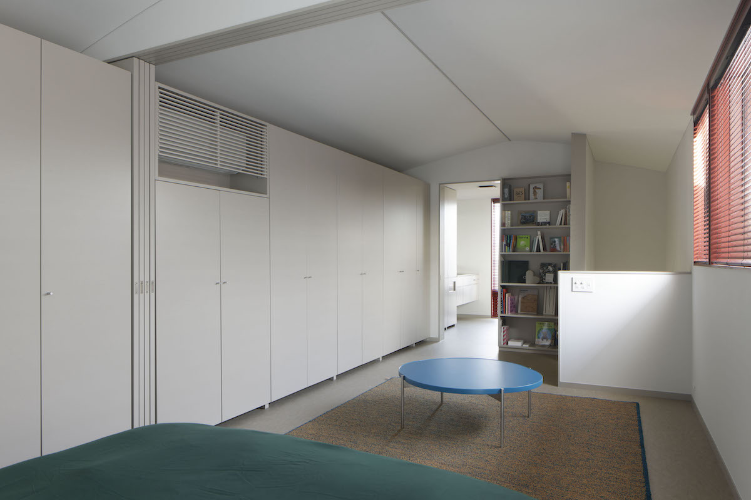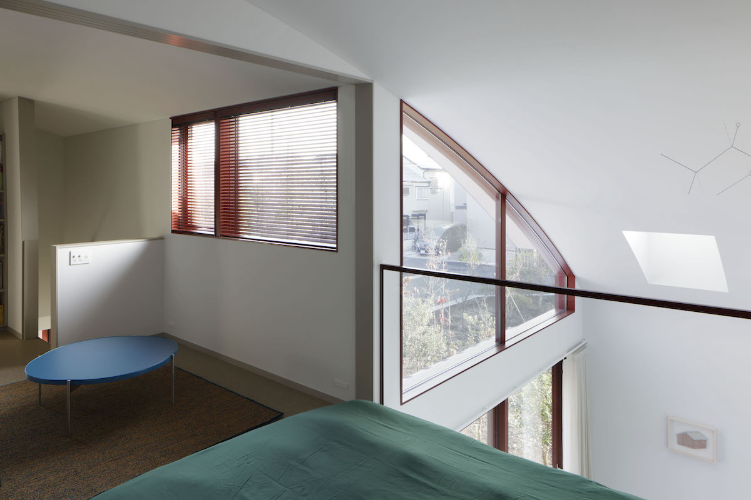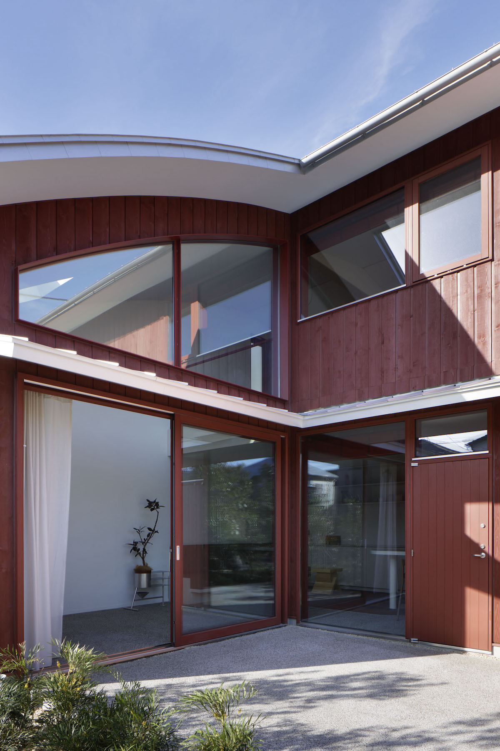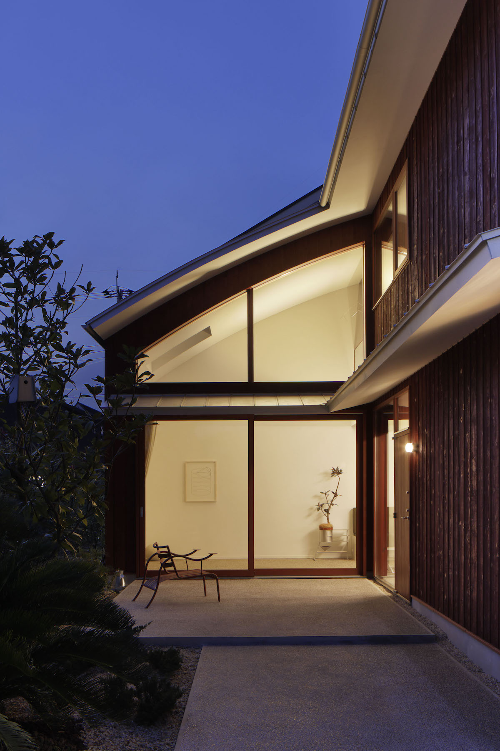House in Jindaiji is a minimal residence located in Tokyo, Japan, designed by CASE-REAL. Nestled in a serene residential neighborhood of Chofu City, Tokyo, a striking new home has emerged, designed with an unexpected blend of earthy tones and minimalist aesthetics. The project, a collaboration between the homeowner and the design team, brings together elements of traditional Japanese architecture and contemporary art gallery spaces, creating a versatile and unique environment that caters to both private living and public events. The home’s most distinctive feature is its deep red “bengala” pigment, a weather-resistant material traditionally used in Japanese homes, which dramatically contrasts the lush greenery surrounding the property. Paired with a gleaming silver roof and eaves made from galvalume steel plates, the house stands as a bold statement amidst the verdant landscape. Further enhancing this contrast, the exterior is adorned with native Japanese tropical plants.
Upon entering the home, visitors are greeted by a spacious earthen floor and a breathtaking atrium. The entrance area is finished with a washout that incorporates reddish stones, seamlessly connecting the exterior and interior spaces. The design deliberately blurs the boundary between the outside world and the home, fostering an atmosphere of flexibility and adaptability. The first floor of the home serves as both a living and dining space, transforming into a semi-public exhibition area during events. A versatile dining counter, elevated higher than usual, can easily serve as a display stand or buffet counter. Furniture strategically placed along the boundary between the earthen floor and the main living area allows for use without removing shoes, further emphasizing the home’s dual-purpose nature.
The curvaceous roof design is most prominently showcased in the atrium, with the undulating lines drawing the eye upward. The second floor, home to the bedrooms, connects to the atrium as well, ensuring a sense of openness and air circulation throughout the residence. The second-floor seating area, featuring a custom-designed low table, exudes a sense of calm in contrast to the dynamic first floor. The homeowner, a prominent figure in the world of design and art direction, worked closely with the design team to ensure the house reflected their vision. From the surrounding environment to the architectural elements, interior spaces, and furniture, the project is a testament to the power of collaboration and a shared commitment to creating a home that transcends conventional boundaries.
Photography by Daisuke Shima
