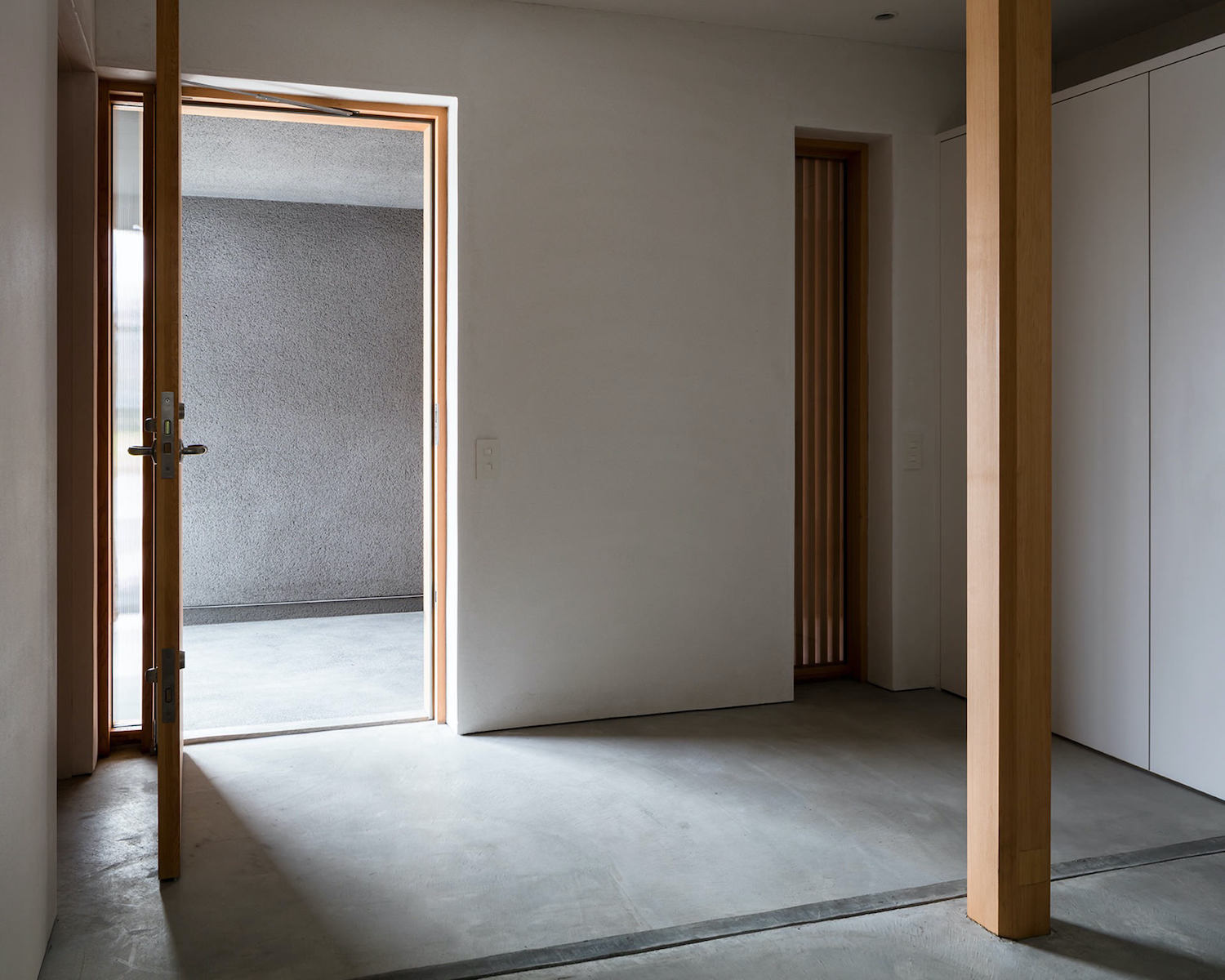House in Kamo is a minimal residence located in Shizuoka, Japan, designed by Seiichi Yamada Architect & Associates. The home sits on a newly re-organized plot of land that intermingles with the expansion of the city. The architects set the floor height slightly higher in order to capture as much sunlight as possible. Privacy within the interior was adjusted by a series of eaves. The plan was simply divided into four parts, and connected by a main living area to create a circular flow line from the first floor to the second floor.
Photography by Norito Yamauchi
View more works by Seiichi Yamada Architect & Associates





