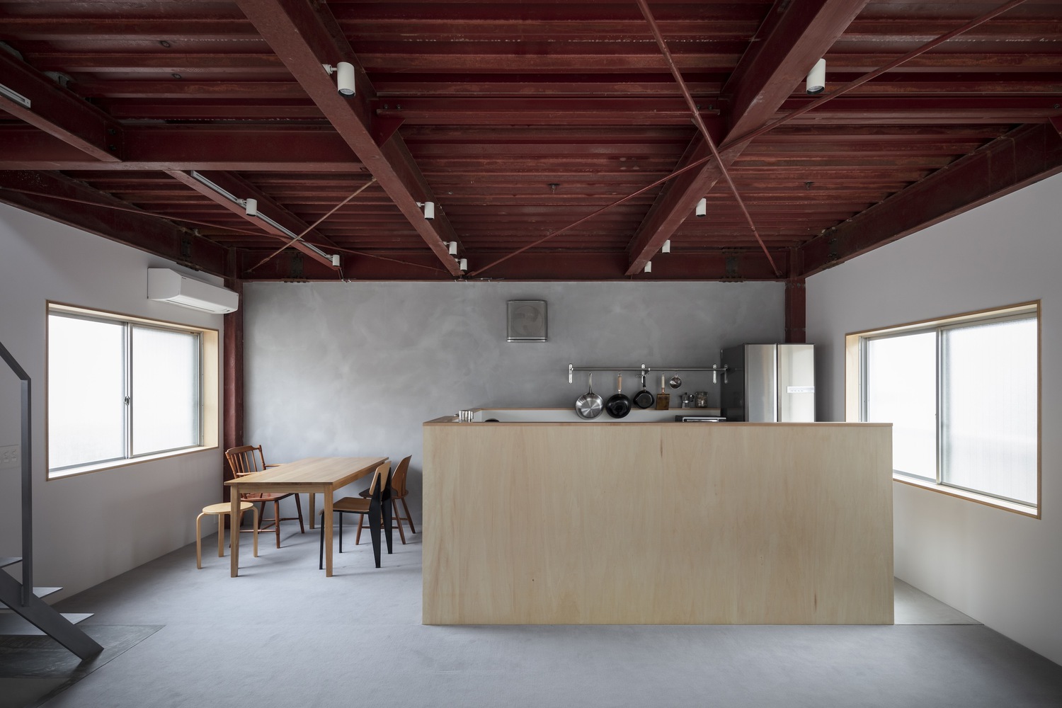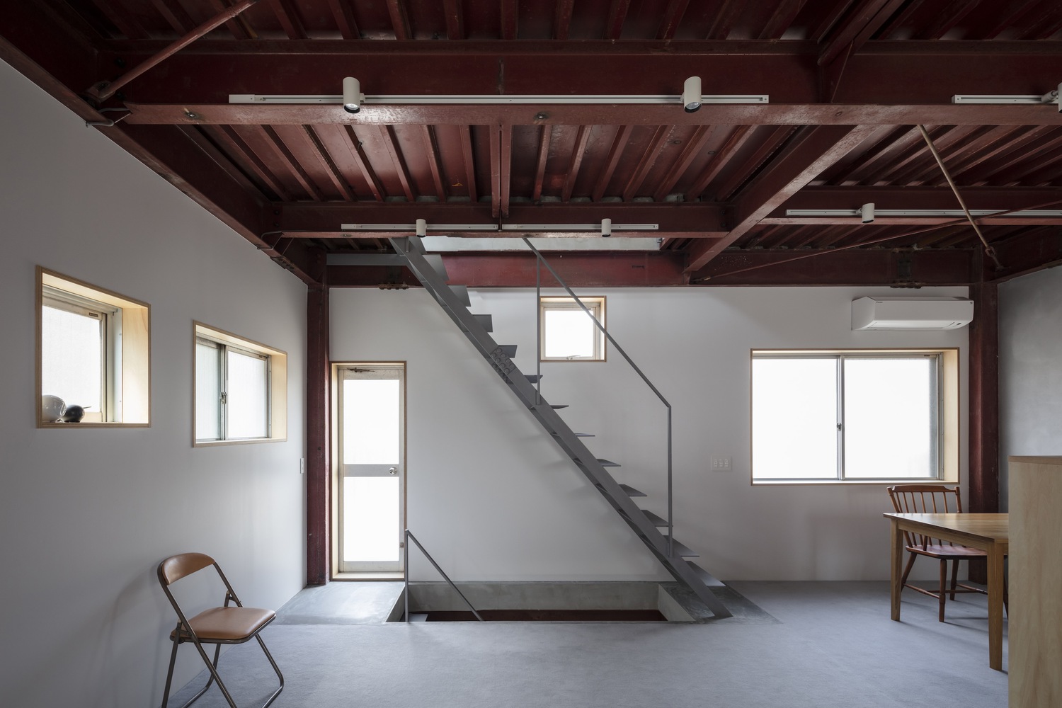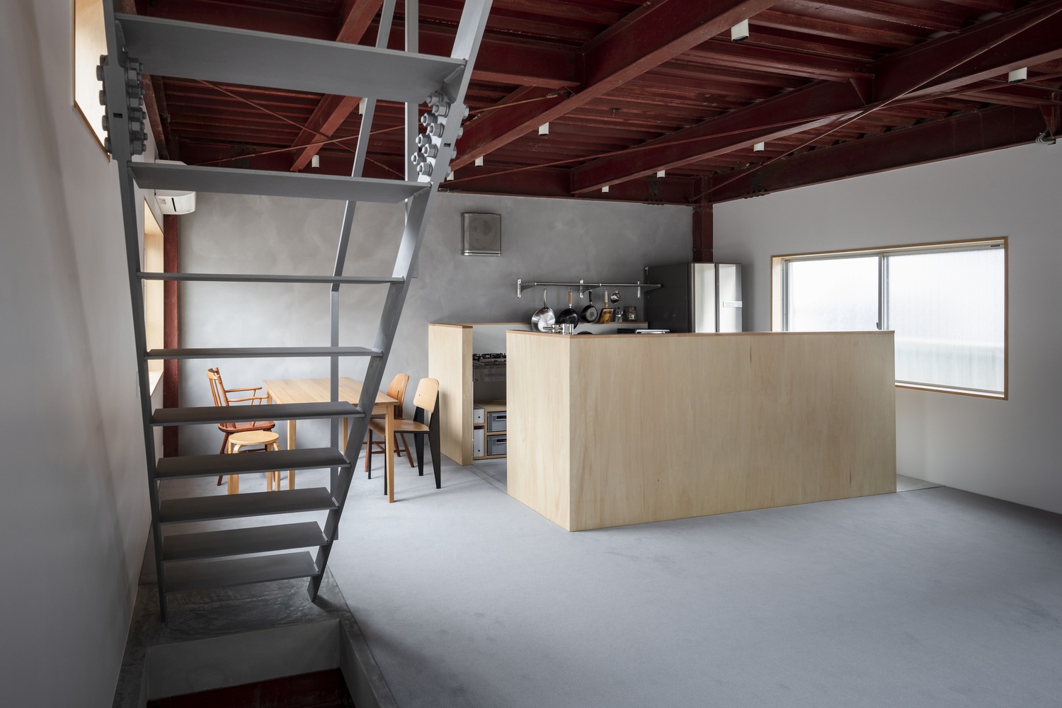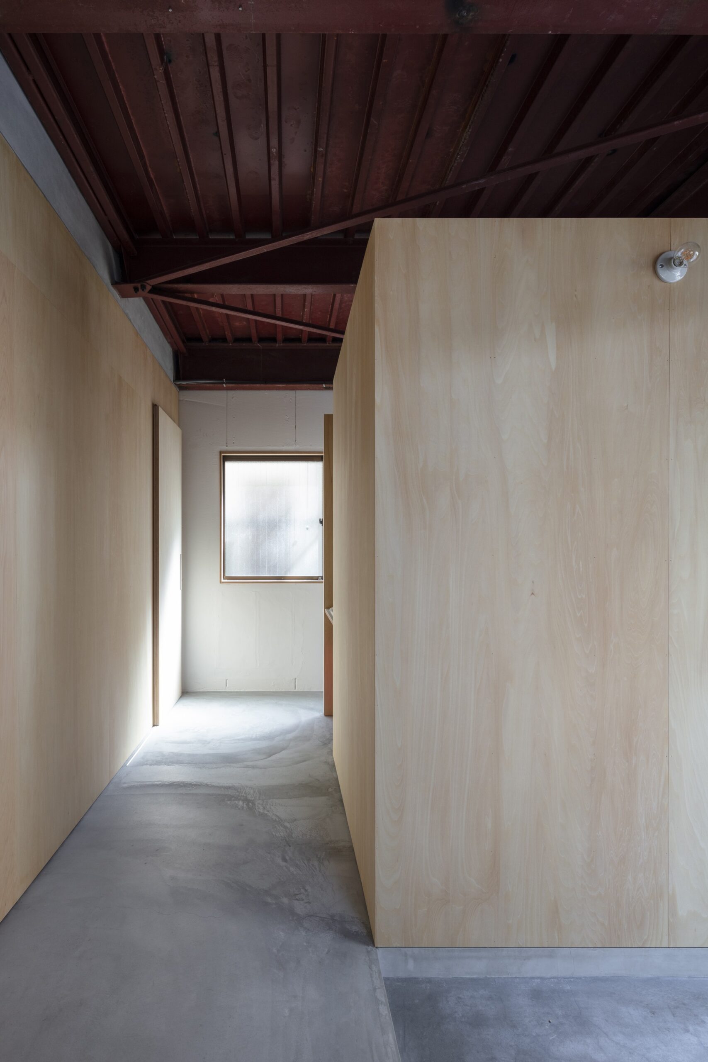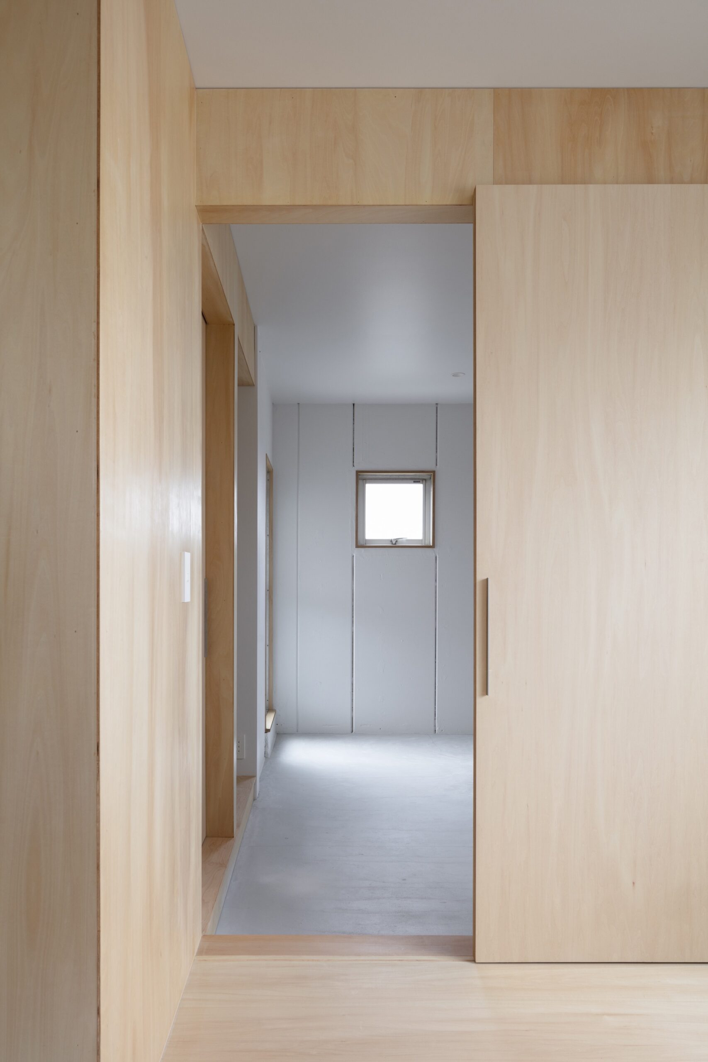House in Kohama is a minimal residence located in Osaka, Japan, designed by Shimpei Oda Architect’s Office in collaboration with Loowe Inc. The project is a three-story steel-framed house is being renovated. The interior had already been dismantled when we first visited the property, revealing Etruscan reddish columns, beams, and deck plates. The building had an open floor plan with balconies on each floor. Each floor had windows in various positions and sizes, allowing one to imagine the small rooms that each floor once housed. The natural light streaming in through the various openings made the space very appealing in its unintentional style. The residents desired a simple way of life, with few possessions and surrounded by their favorite furniture.
The architects wondered how they could add diversity to this monotonous space in order to create a simple but rich space. With an emphasis on the outdoor spaces, a staircase connected the balconies on the second and third floors to the concrete floor on the first floor, creating a spatial composition in which the concrete floor becomes three-dimensional. Each floor is designed to have daily functions such as a storage room, kitchen, carpet, bedroom, and stairs, which are arranged around the multi-leveled concrete floor so that furniture can be placed. The openings in the concrete floors gently partition the space on each floor, and the existing irregular window openings on each wall light and ventilate it from different directions. The three-dimensional concrete floor functions as a natural lighting and ventilation device.
Photography by Norihito Yamauchi
