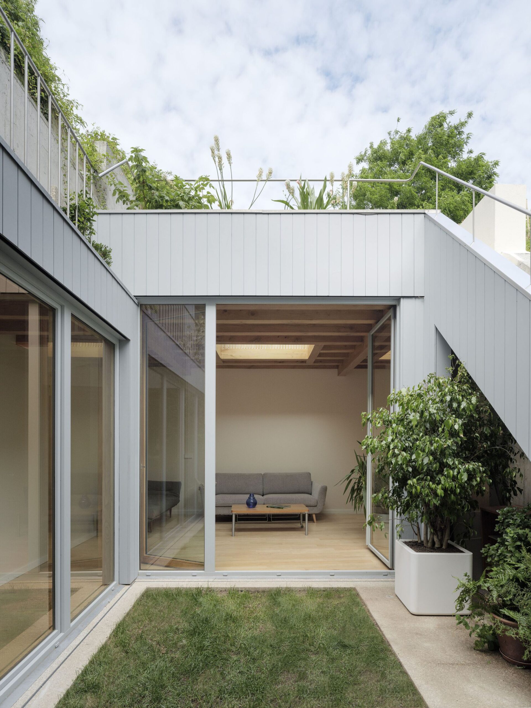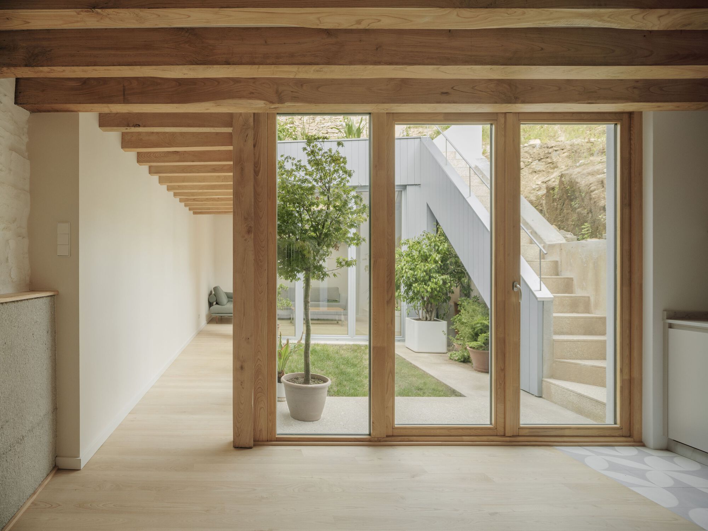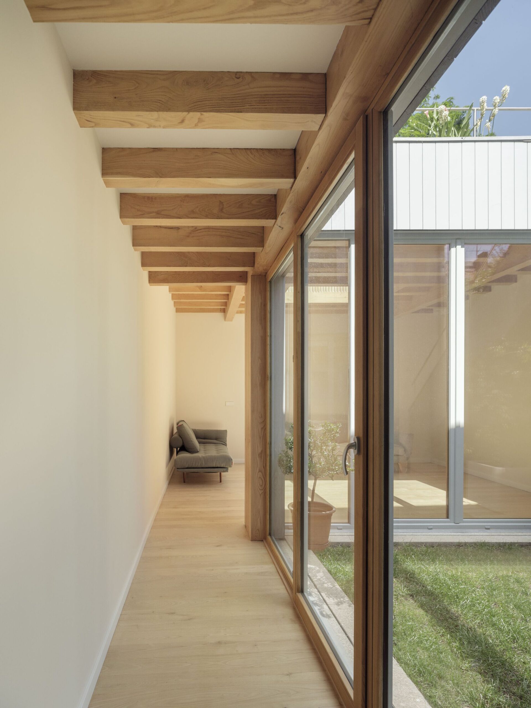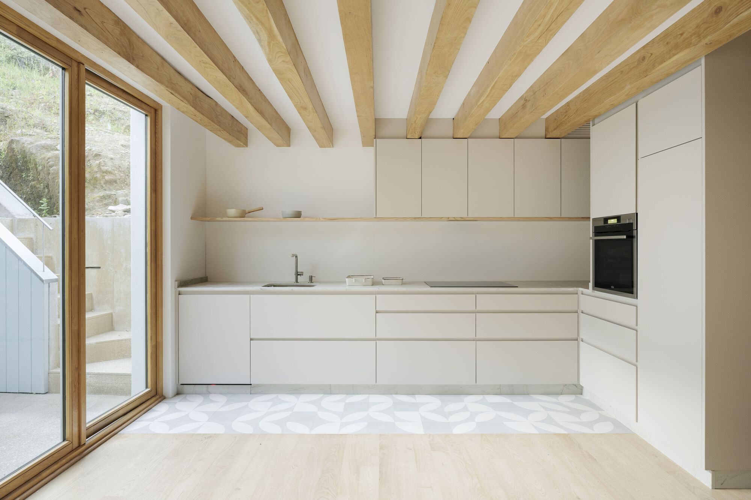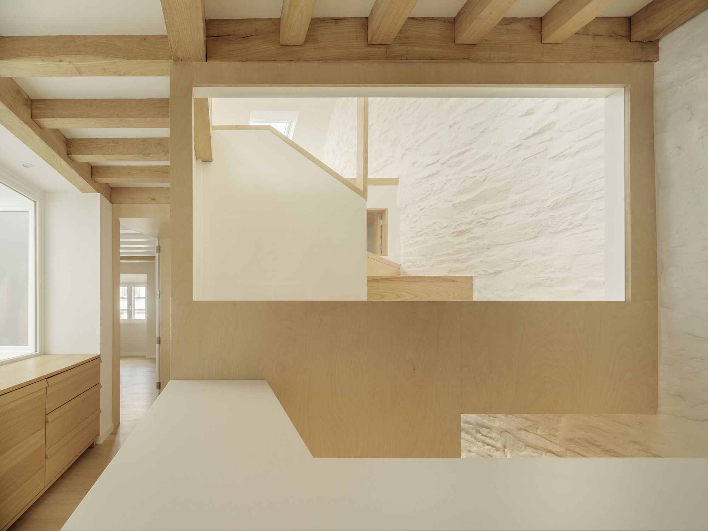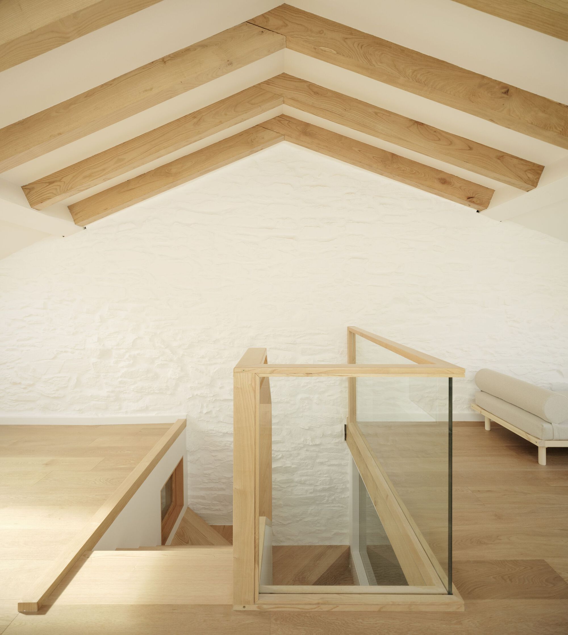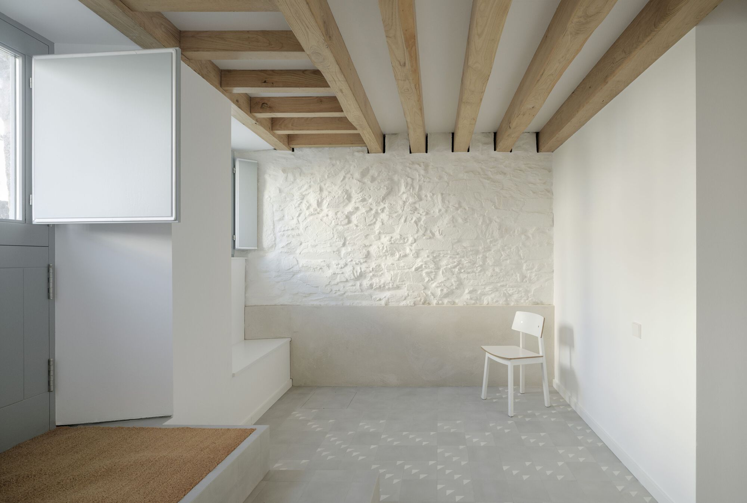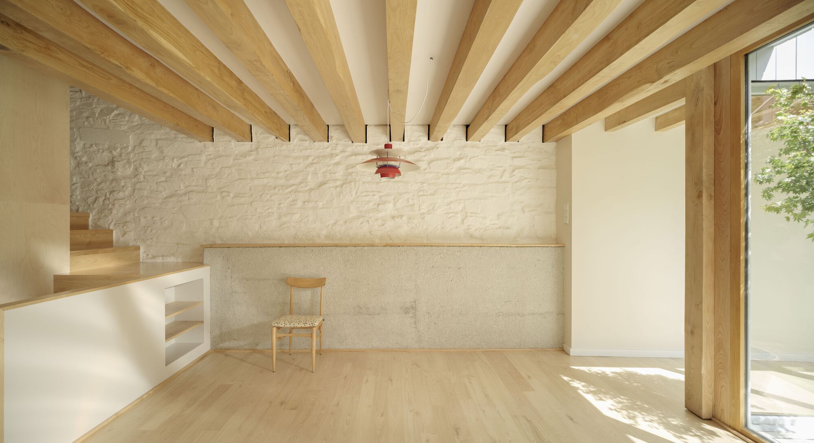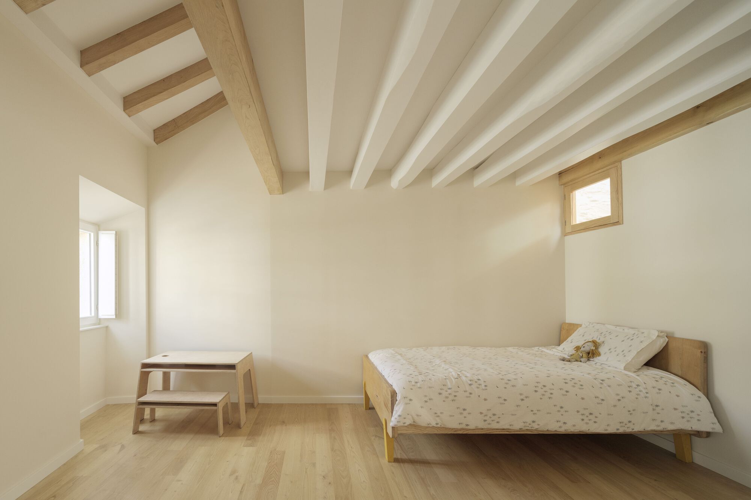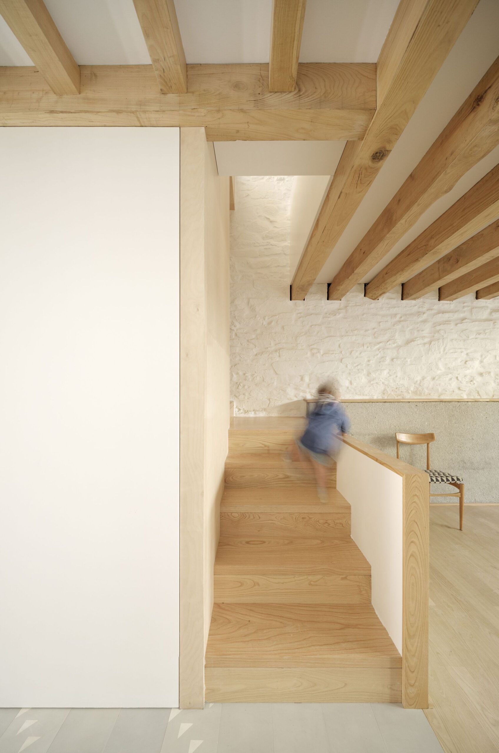House in Santiago is a minimal residence located in Santiago, Spain, designed by ansedequintans arquitectos. The regulations allowed the building fund to be doubled and an annex to be built on the plot. It was decided to use this extension to introduce light towards the back of the house. With the construction of the annex on the ground floor, a patio is created to which the ground floor opens and through which light and air enter the floor where it was more difficult to achieve it. The upper floor and the ground floor are built on the original volume, leaving an empty space at the point from which the house expands. In this way, it is possible to read how far the original house went and what the extension is.
Something that seems very desirable to us in any intervention on historic centers so as not to lose the historical reading of the buildings. Through that crack at the point where the original house ends, a staircase is articulated that joins the three floors and a patio through which rooms are ventilated and the architects got a crossed view of the entire length of the plot, which gives a greater feeling of spaciousness. The stone walls have been preserved, and the rest has been built with solid chestnut wood. The beams, floors, carpentry (laminated chestnut), and even furniture. All are treated with breathable protections and construction details that guarantee a correct exchange of humidity with the environment. In the case of the patio, heat-treated pine wood has been used on the façade.
Photography by Luis Díaz Díaz
