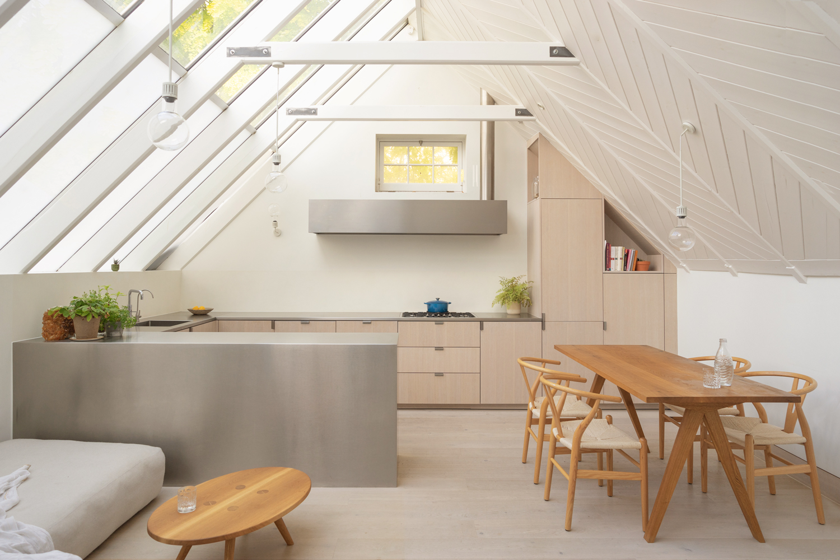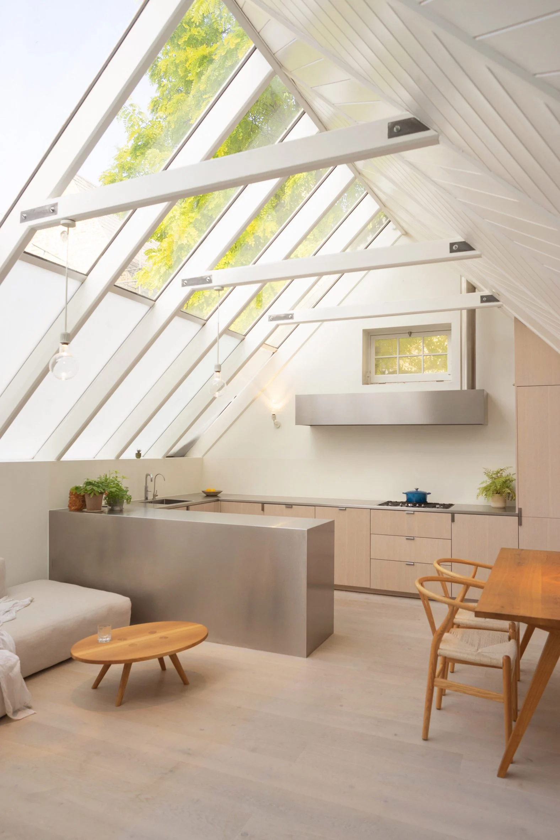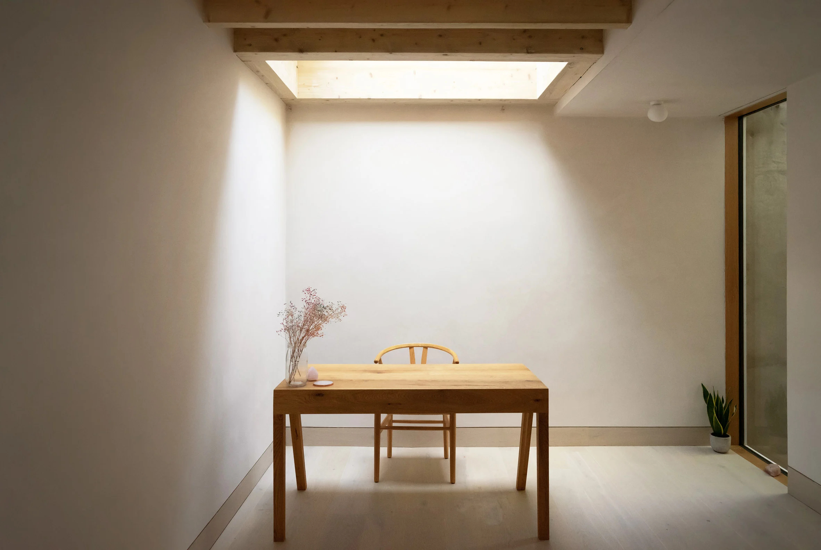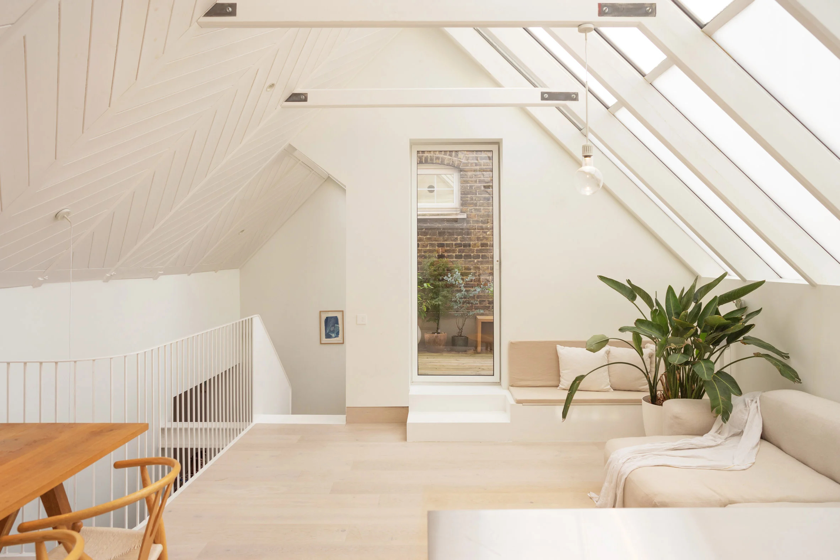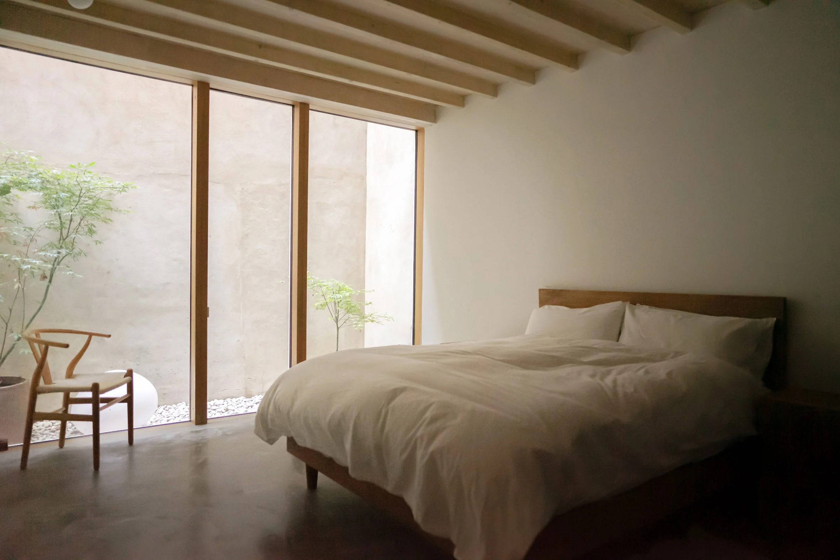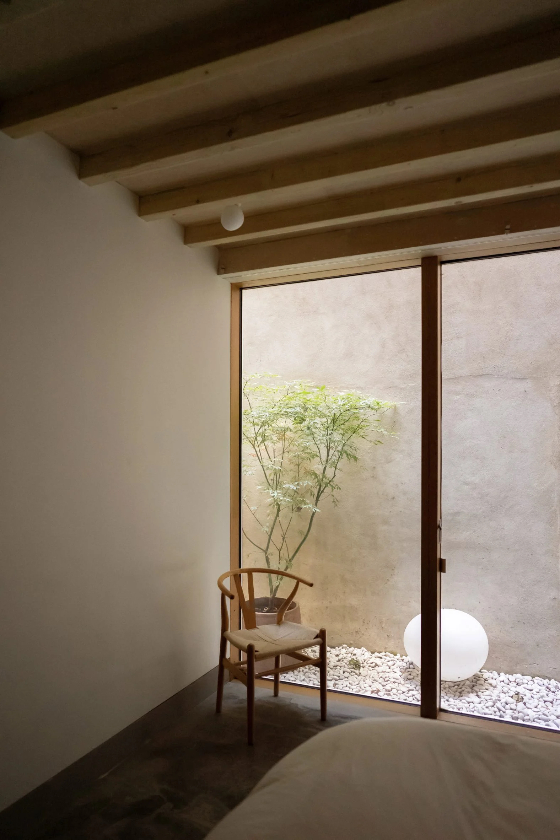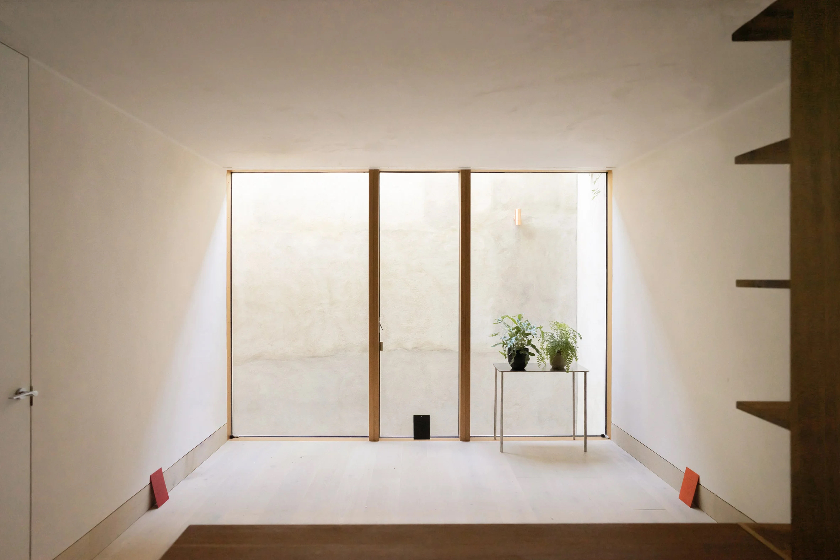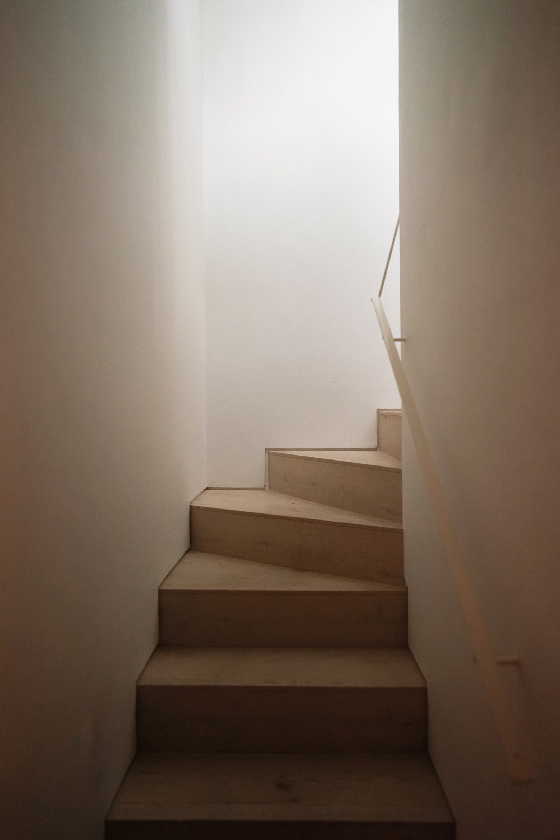Artist Studio Conversion is a minimal basement extension located in London, United Kingdom, designed by VATRAA. The studio aimed to create an elegant architecture that does not follow trends but is a simple, natural and powerful response to the constraints of the project. They created a collaborative environment where the client became an integral part of the design process, from the big picture to the smallest details. As a result, the house became an atmospheric journey concentrated on the client’s needs, from the secluded basement to the vibrant first-floor, orchestrated around dichotomies as dark-light, calm-vibrant, warm-cold or intimate-exposed.
Bordered on all sides by other studios and the back gardens of taller properties, the studio had no windows to the ground floor, with the only natural light coming through the top roof. It became clear that the outside limitations would push the design towards an introverted approach. Adding 4 bedrooms and an additional 87 sqm internal area while maximizing natural light was an almost impossible challenge. Capturing natural light was one of the biggest challenges. A carefully thought roof and a basement extension allowed light to all rooms, while the material palette is designed to facilitate the perception of natural light and space.
Photography by VATRAA
