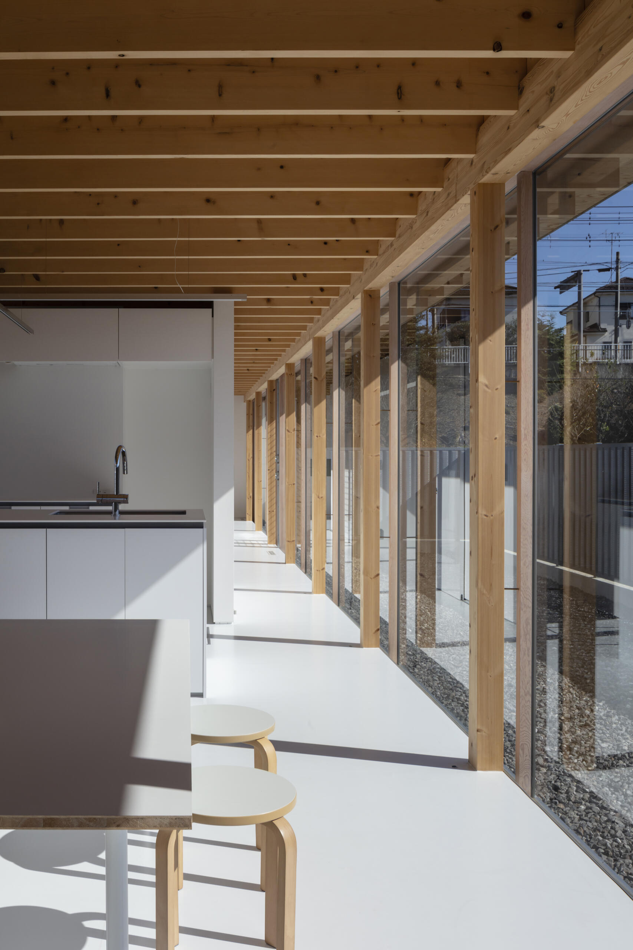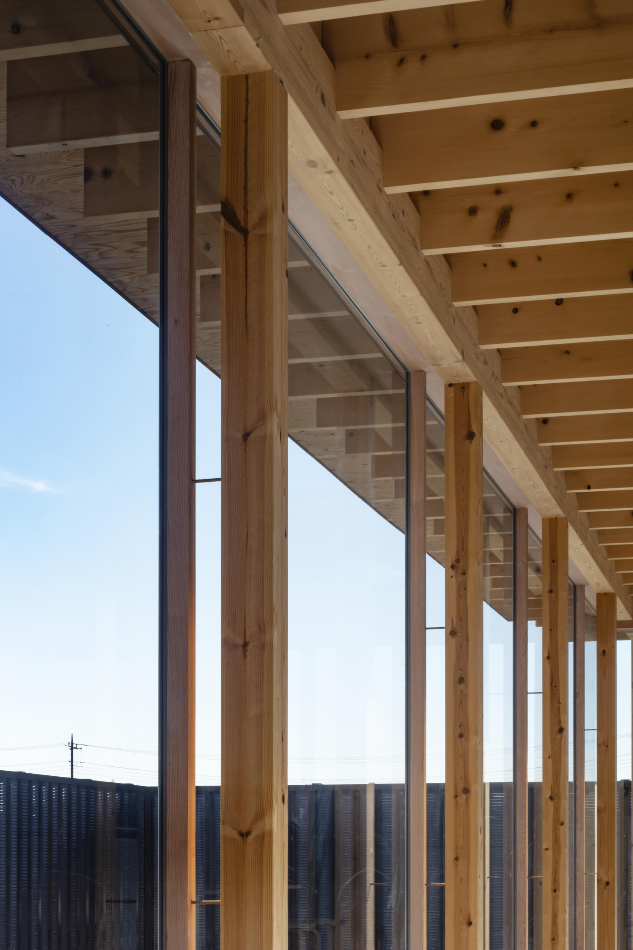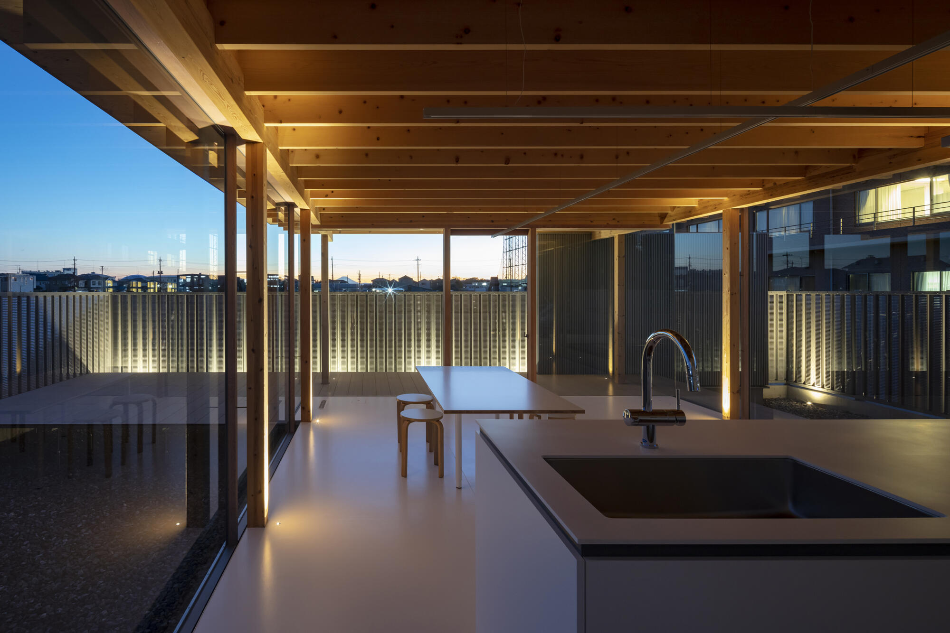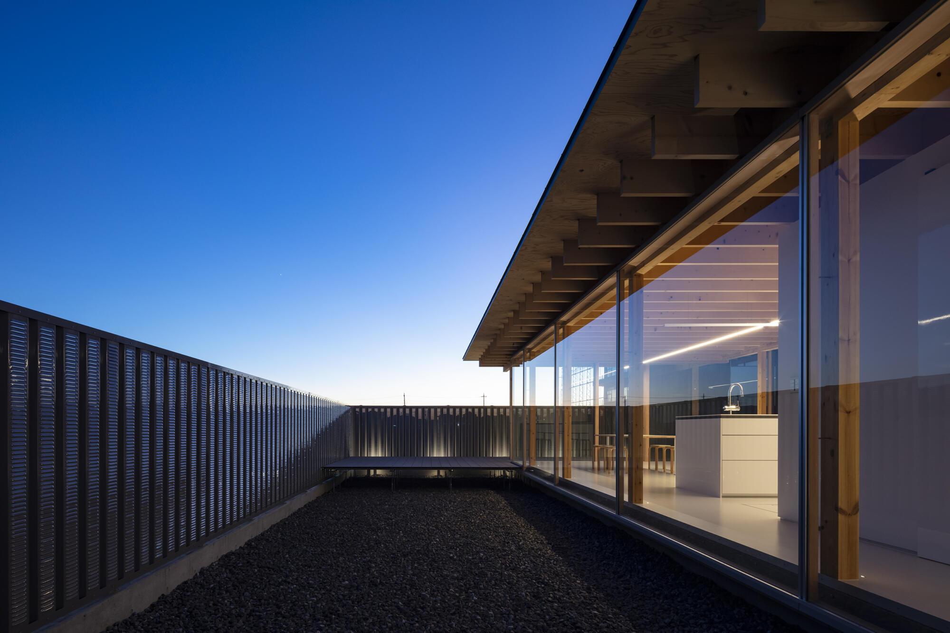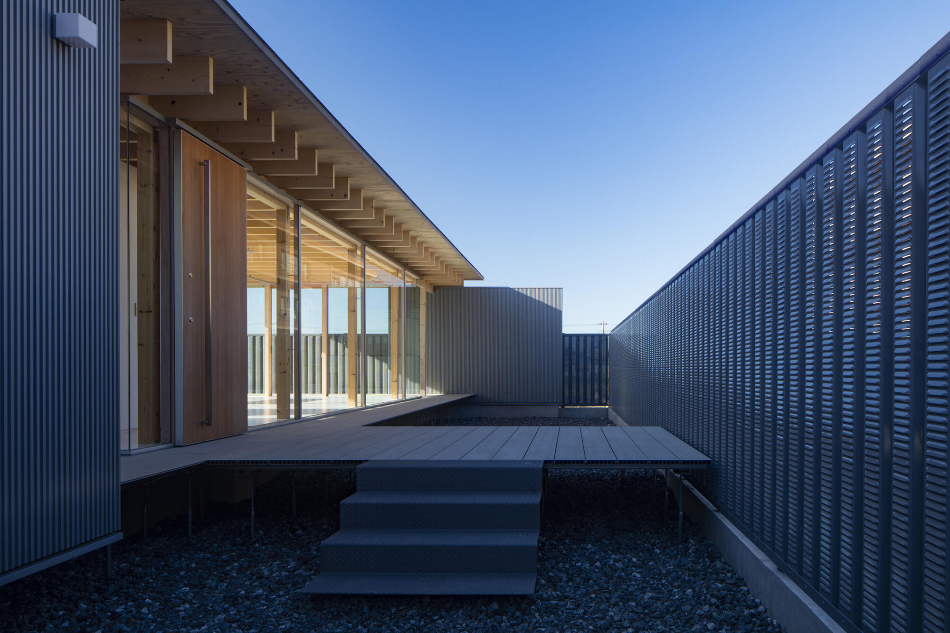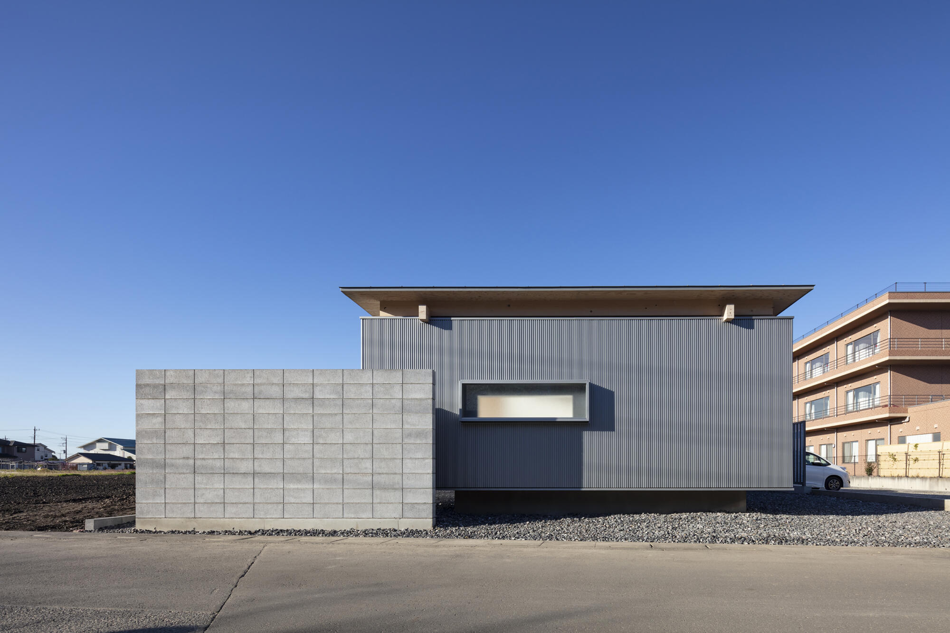House in Sashiogi is a minimal residence located in Saitama, Japan, designed by K.ASSOCIATES/Architects. Nestled in a quiet Tokyo suburb, a distinctive residence draws inspiration from the historic Case Study Houses and the serene landscapes captured in photographs of Richard Neutra’s Strathmore Apartments from 1937. While the suburban Tokyo landscape differs vastly from the once barren Westwood neighborhood in Los Angeles, the design of this single-story home embraces the unique environment in which it stands. The architects opted for an open floor plan, carefully considering the potential for future urbanization and environmental changes. In response, they developed a somewhat contradictory design – a half-closed open-plan concept that harmonizes with the suburban setting on the outskirts of Tokyo. The home is enclosed by a semi-transparent metal fence, which provides privacy while allowing natural light to filter through.
The exterior walls are made of transparent glass, further blurring the boundary between the interior and exterior spaces. The area between the fence and the house serves as a buffer zone, anticipating any future changes in the surrounding environment. Constructed with a wooden structure and rafters as the main support system, the house also incorporates mass-produced materials in the exterior deck and fence to ensure high performance and durability. The juxtaposition of the warm wooden structure and the industrial elements creates a striking interior landscape that combines the best of both worlds. Ultimately, this Tokyo suburban residence pays homage to the Case Study Houses of 1950s Los Angeles while adapting to its unique environment. By employing a double-skin open-plan design, the architects have crafted a space that gracefully accommodates the evolving landscape and stands as a testament to the power of thoughtful design.
Photography by Shigeo Ogawa
