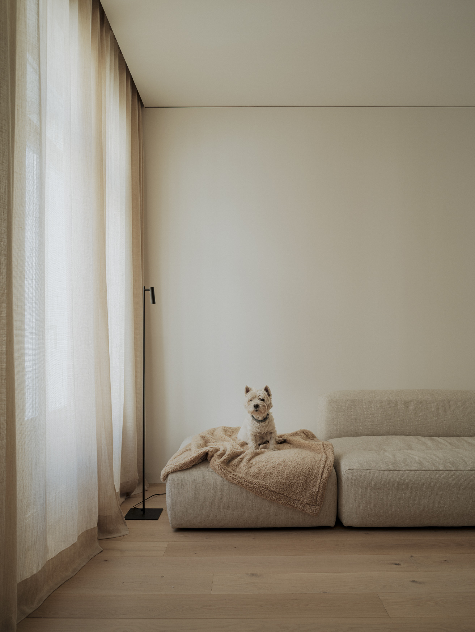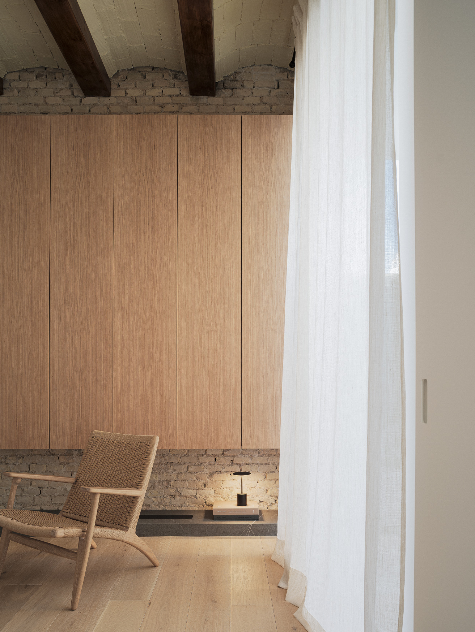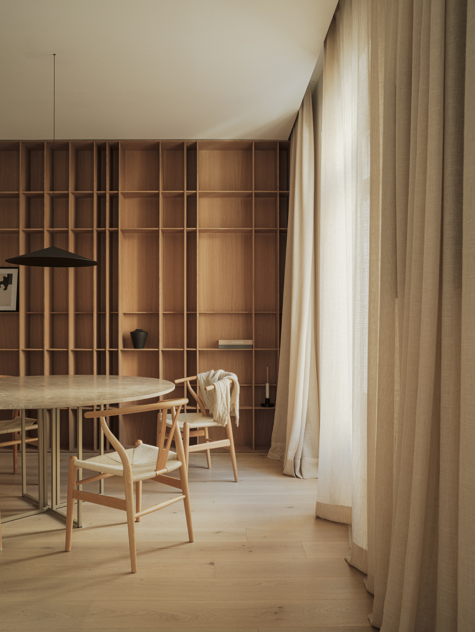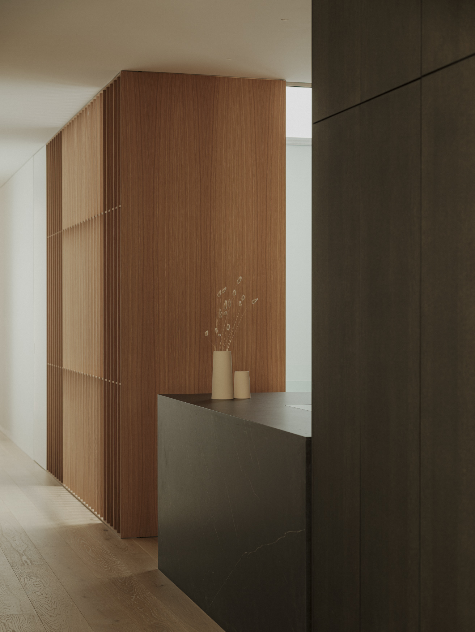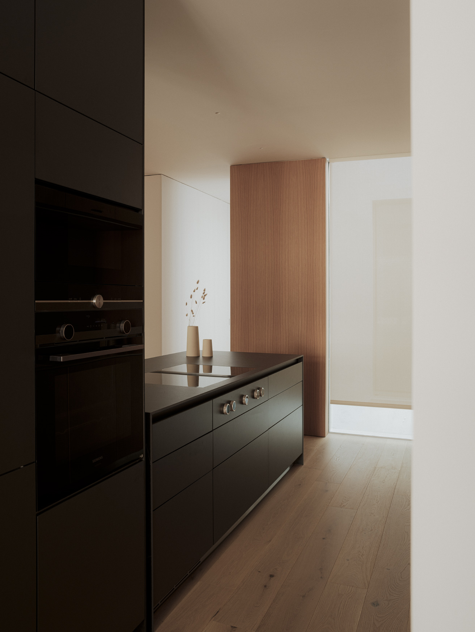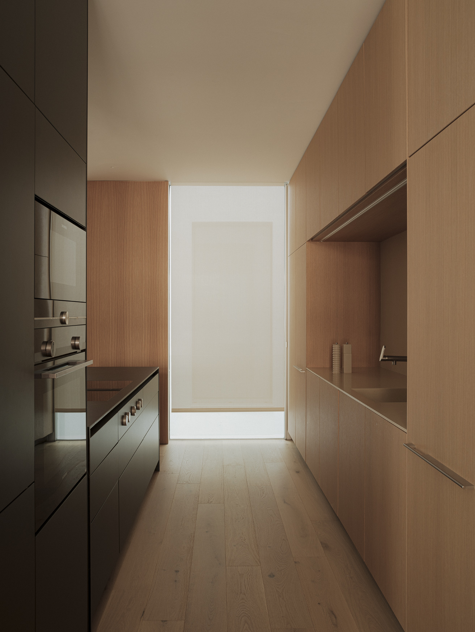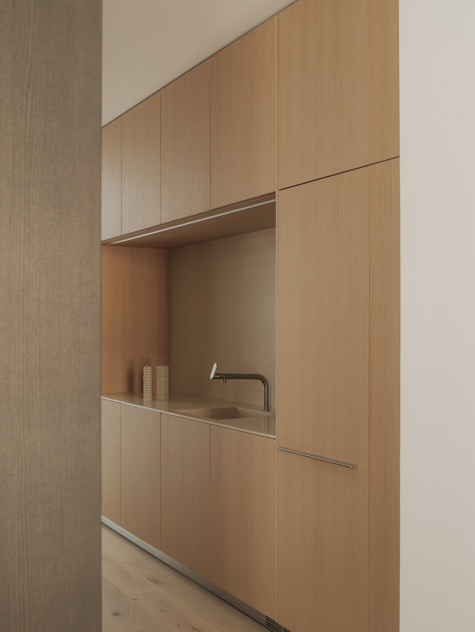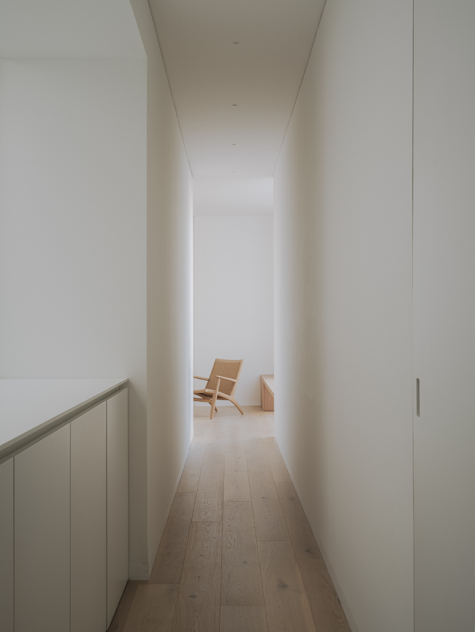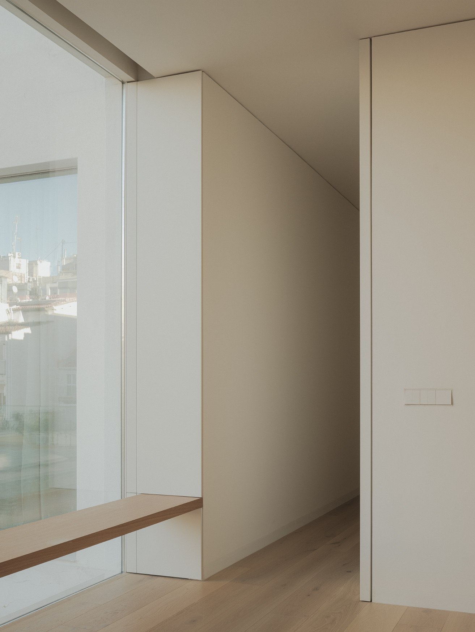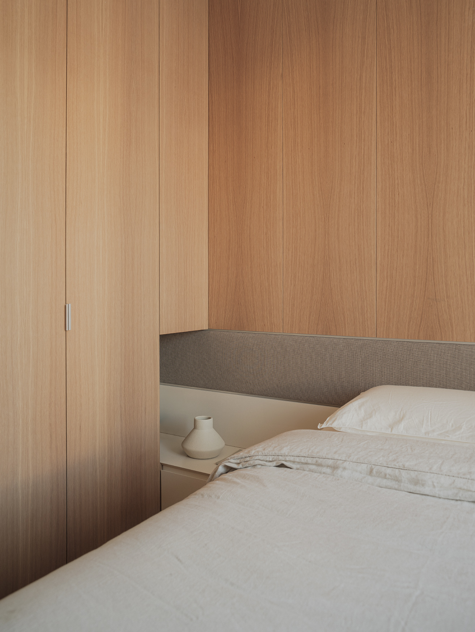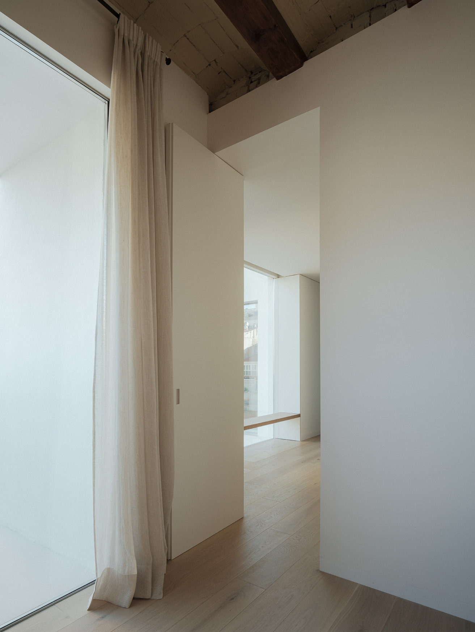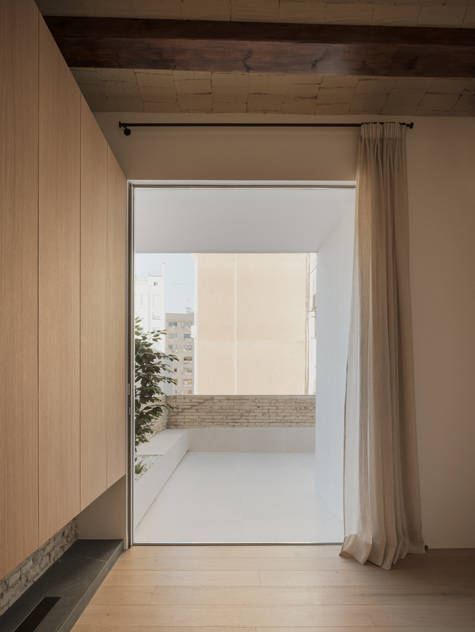House in the City Center is a minimalist home located in Valencia, Spain, designed by NOS Arquitectura. This renovation was initiated due to the outdated layout of the previous home, aiming to meet the modern needs of the owner. A redesign introduced a more open floor plan by reducing unnecessary separations. Upon entering, one steps directly into the kitchen, which seamlessly connects the living areas used during the day with the more private nighttime spaces. This strategic placement elevates the kitchen to a focal point, designed to be both functional and visually impactful. Central to the kitchen is an island, designed to appear as a single block of stone with an integrated cooking area, chosen materials emphasize this feature, enhancing the flow throughout the home.
Moving deeper into the house, the design unfolds with thoughtful details and spaces that add depth to the living experience. A corridor, flanked by patios and a lattice system, moderates light and ensures privacy, guiding movement through the home. The path concludes at an office space, bathed in light from a large window and featuring a bench that spans its length, creating a contemplative space. This area transitions into the most secluded part of the home—a small terrace linked to a living room that enjoys evening light and a serene view of the courtyard. Here, elements of the original structure are left exposed, such as walls and ceilings, adding historical context.


