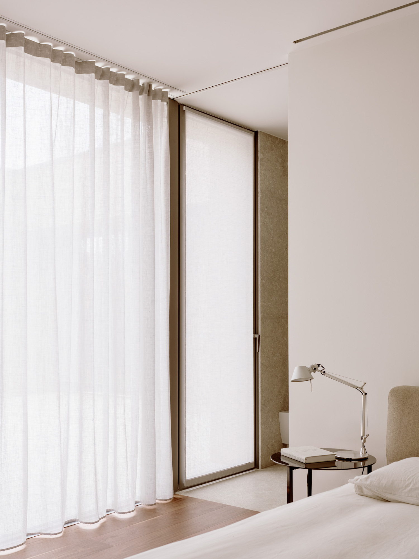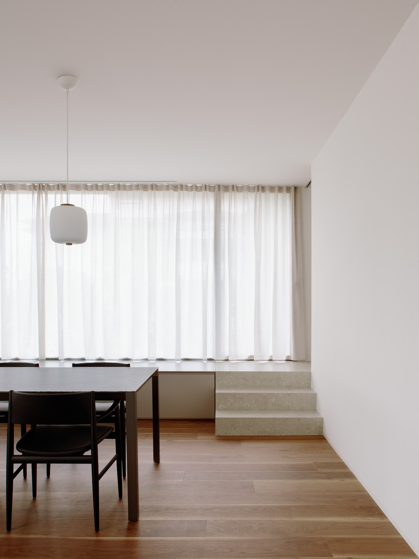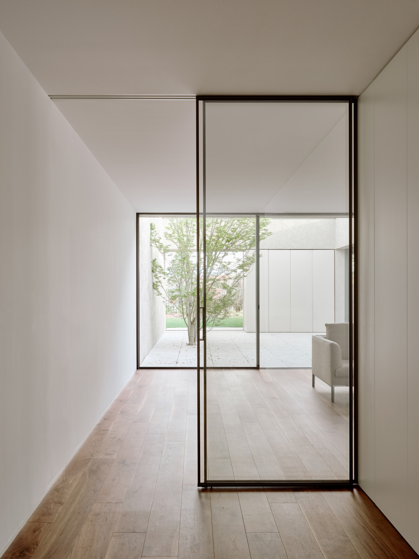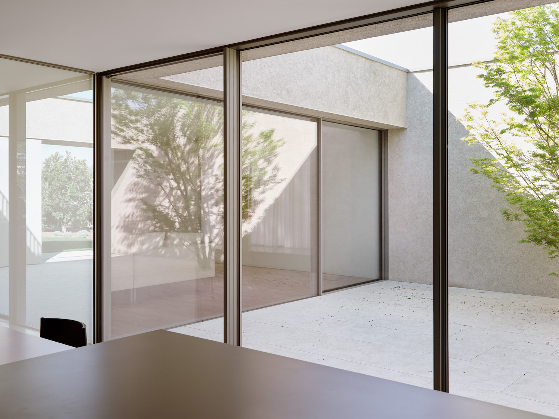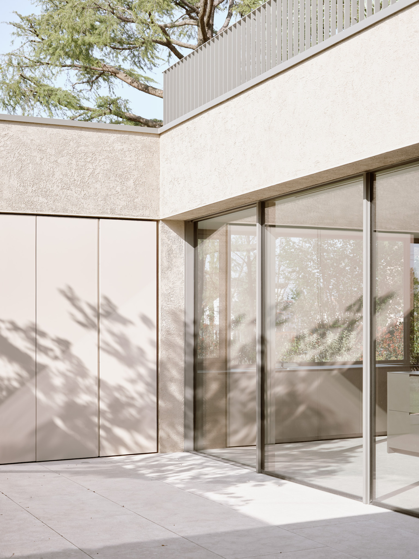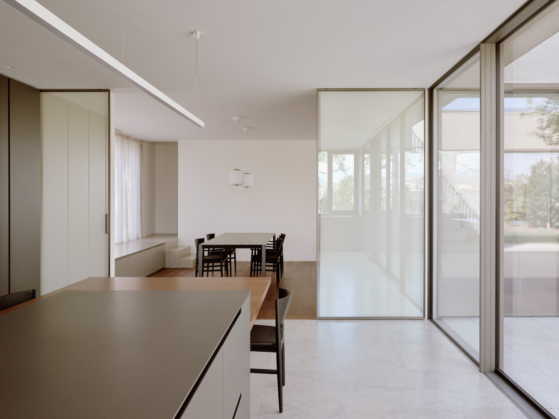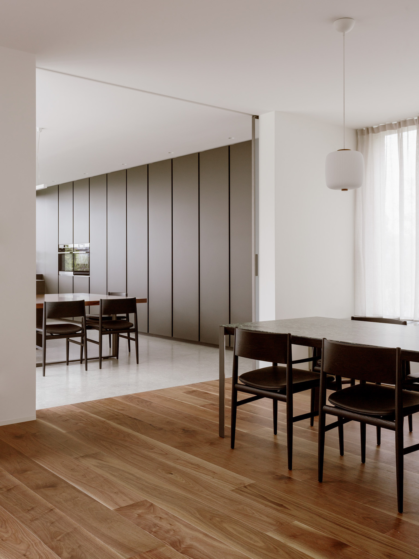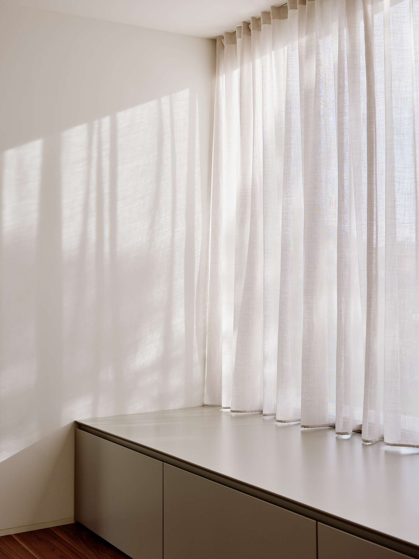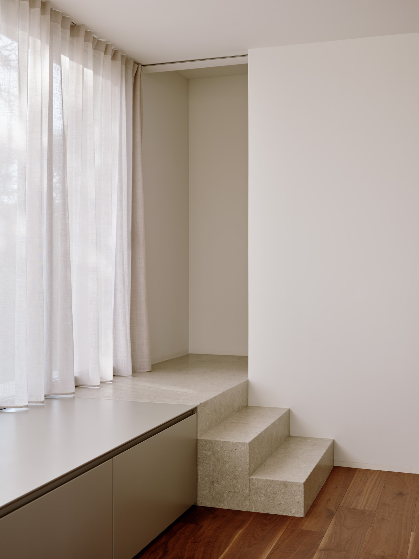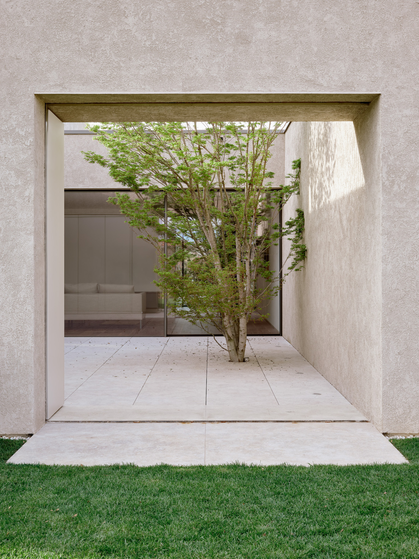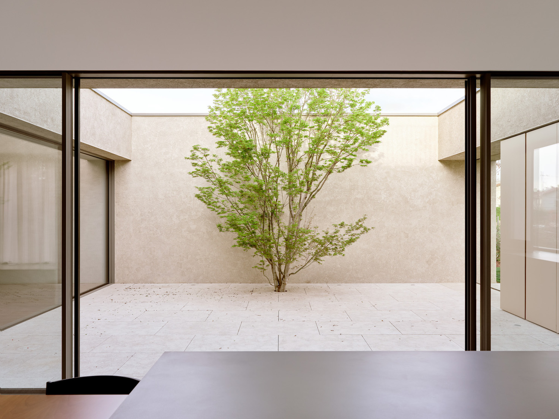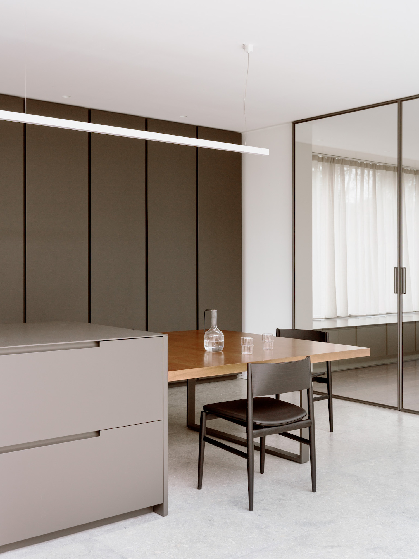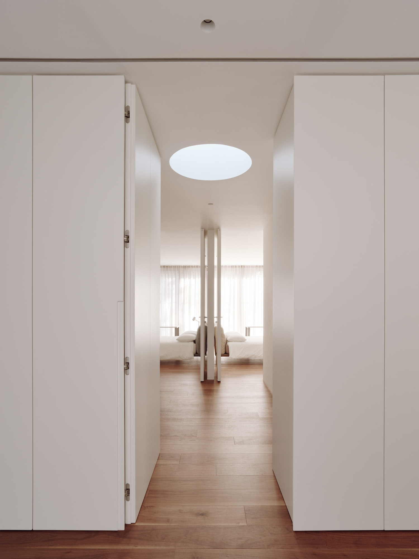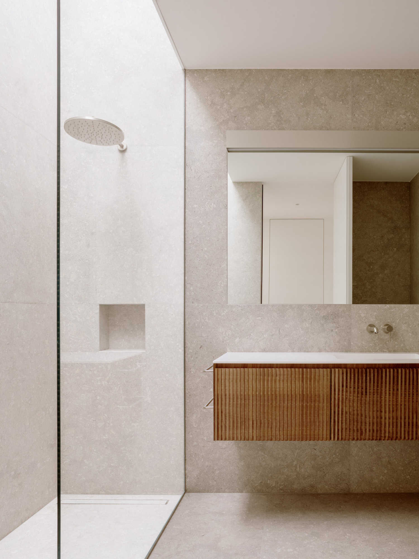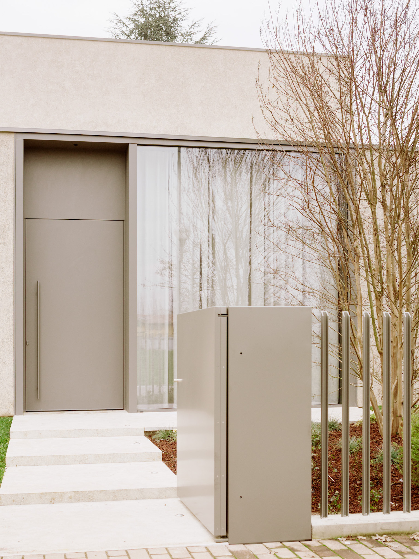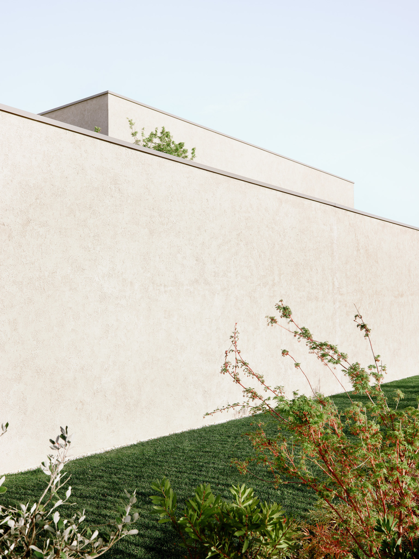House LC is a minimal residence located in Bergamo, Italy, designed by studioforma. The project manifests as an introverted dwelling, its design hinging upon two thoughtfully placed courtyards in diagonal symmetry, offering an internal perspective to the exterior surroundings. Built within the Italian architectural legacy, the structure combines a robust reinforced concrete frame with honeycomb brick walls, echoing an era when necessity dictated the infusion of concrete framing in large masonry constructions. This conscious choice to align with tradition is palpable in the unfinished state of the building, where the frame is completely clad in brickwork to support the traditional hydraulic lime plaster with a thickness of 3.5 cm. The building refrains from exterior wall insulation, channeling all insulation internally to create a cocooned living space.
The main living spaces of the house are planned for the ground level, while the first floor, a more compact and recessed volume, has been allocated for work and study purposes. The external facade of the house features limited openings, with expansive plastered surfaces that subtly respond to shifts in daylight. The choice to leave certain architectural details raw aims to portray an abstract form that can challenge perceptions of scale and engage critically with the surrounding suburban milieu. The exterior of the building is further distinguished by a vibrant garden occupying the leftover spaces, and the utilization of a unique Vicenza limestone for all horizontal surfaces adjoining the plaster. This strategic combination contributes to the vision of the house as an “erratic rock” lodged amidst the unremarkable suburban landscape.
Photography by Francesca Ióvene
