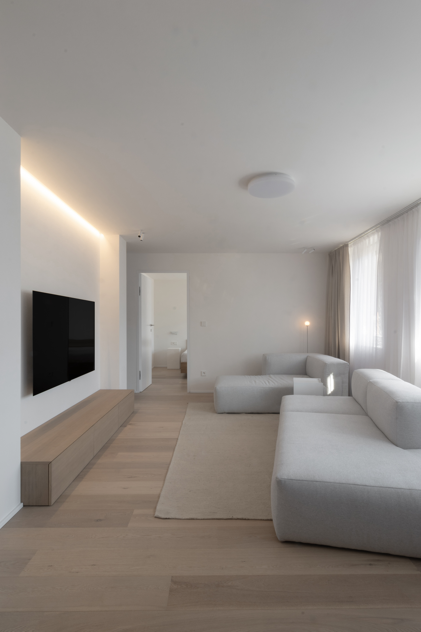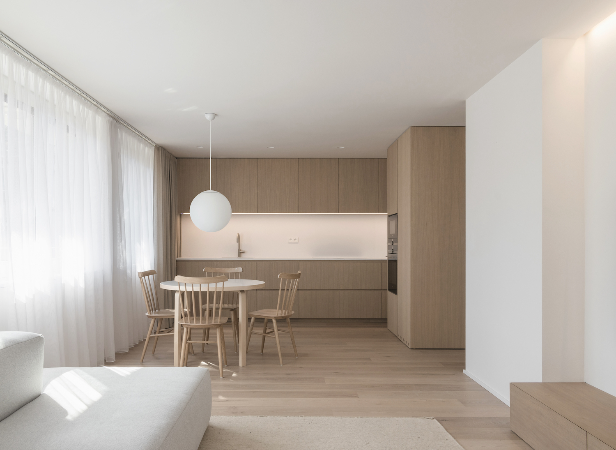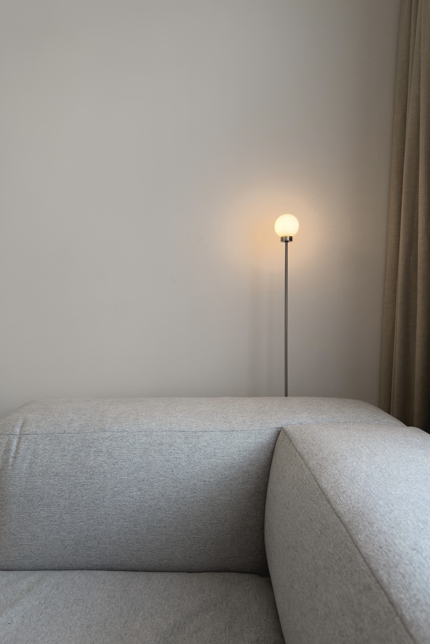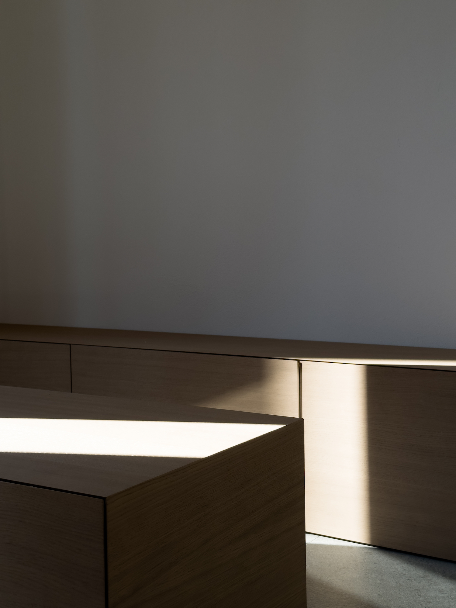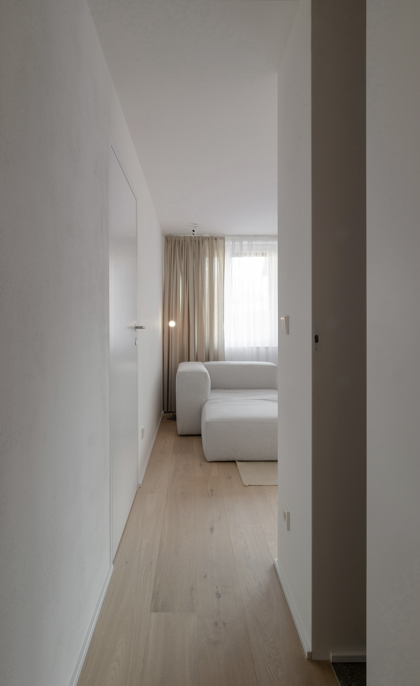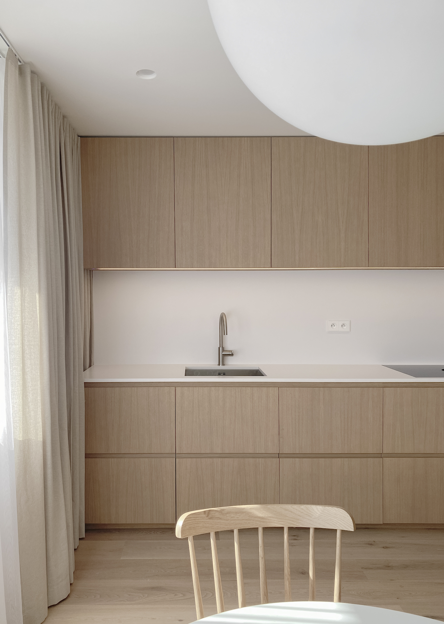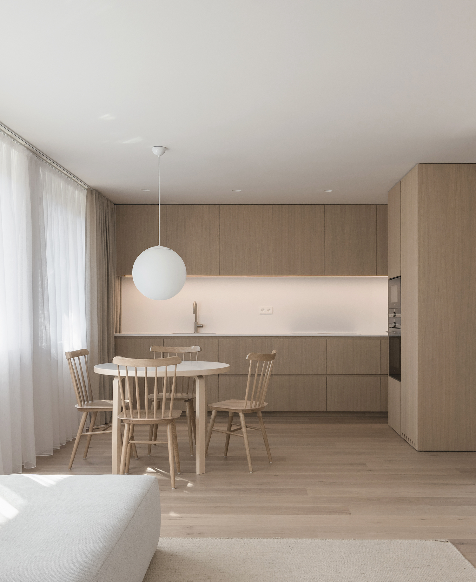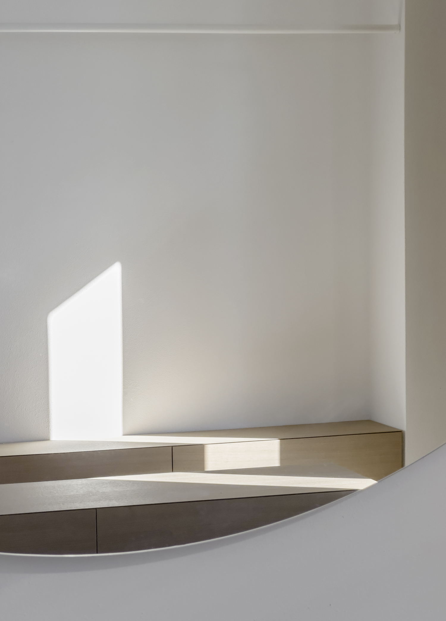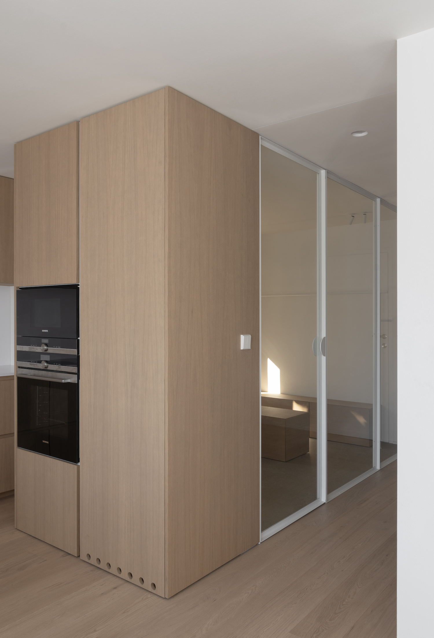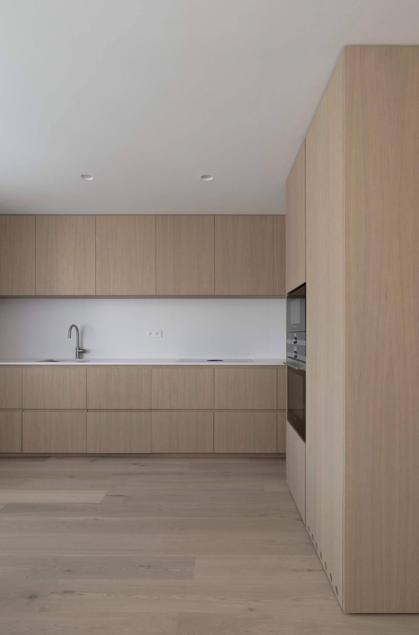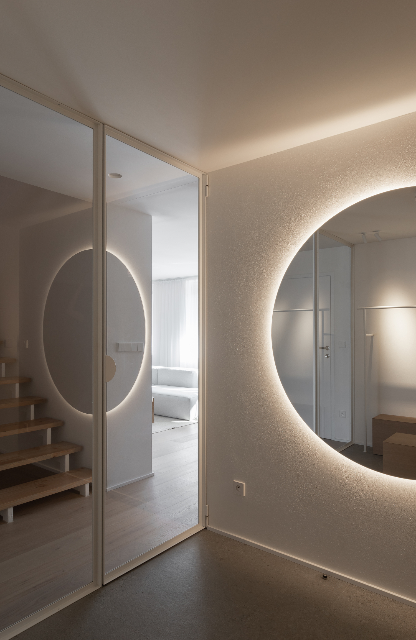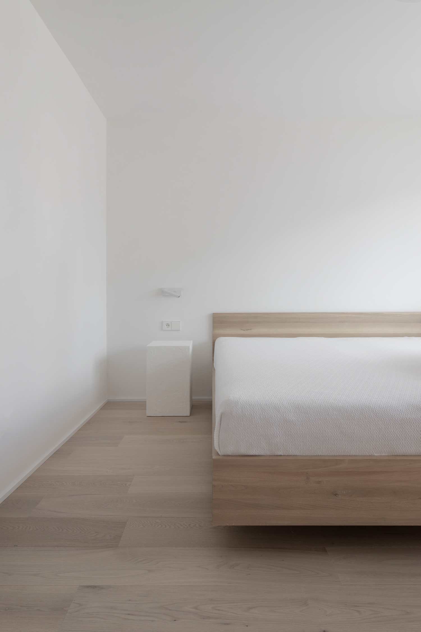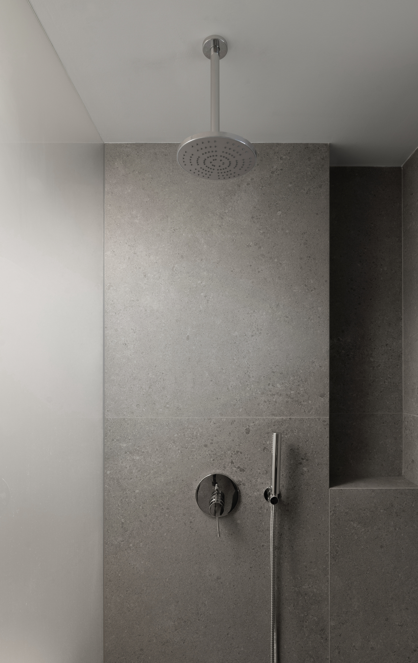House LS is a minimal home located in Liptov, Slovakia, designed by Lukáš Blana. The project involved renovating the ground floor of a family home for a married couple. Constructed in 1971, the original design featured a closed, heavily segmented layout indicative of the era’s preferences. The objective was to develop an open, naturally lit space that catered to the clients’ contemporary needs, while minimizing alterations to the window openings and overall facade. Though the functional requirements remained the same, the layout underwent considerable changes. Non-load-bearing walls were removed, and the design simplified, resulting in a fluid space centered around a main staircase that presented various intriguing perspectives. The kitchen seamlessly transitions into the living room, while the sleeping quarters, complete with an en-suite bathroom, are directly connected. The corridor concept, extending from the interior to the garden, was maintained. A straightforward combination of white plaster and oak wood dominates the interior, lending it a cohesive, modern aesthetic.
Photography by Ján Sleziak
