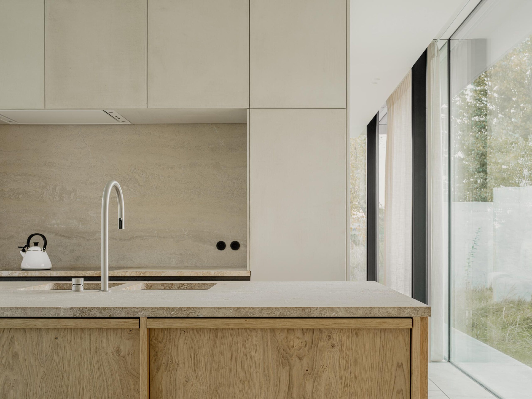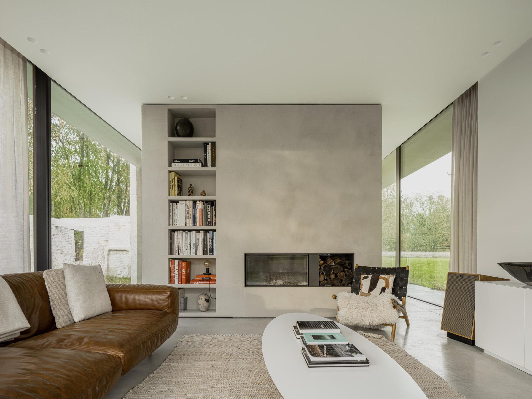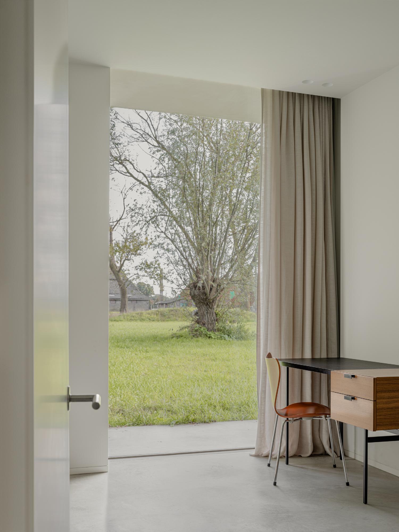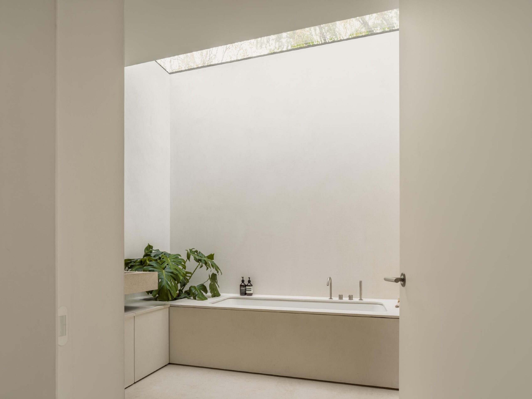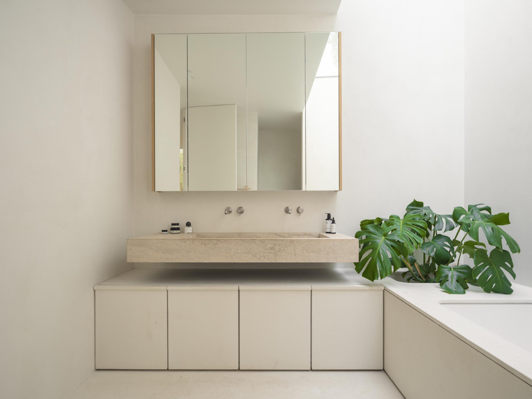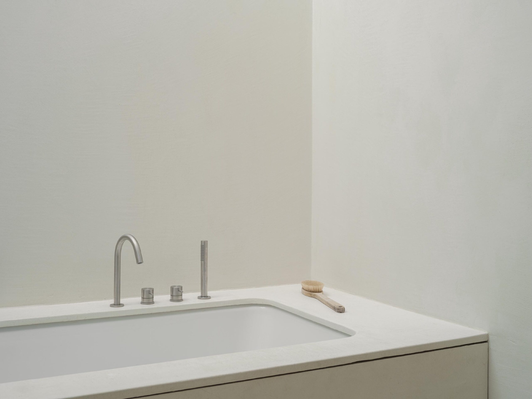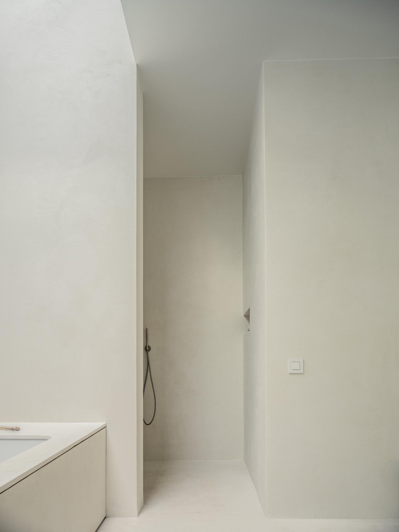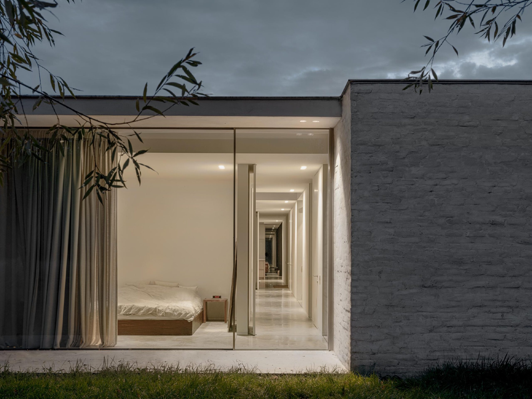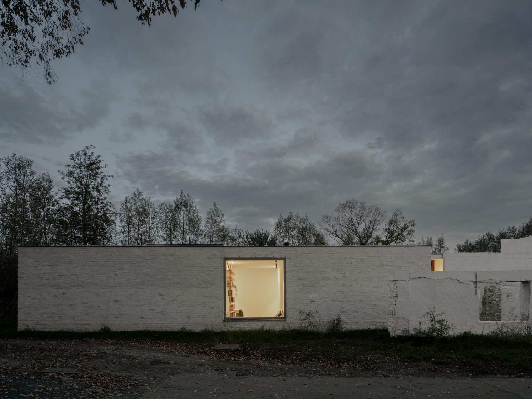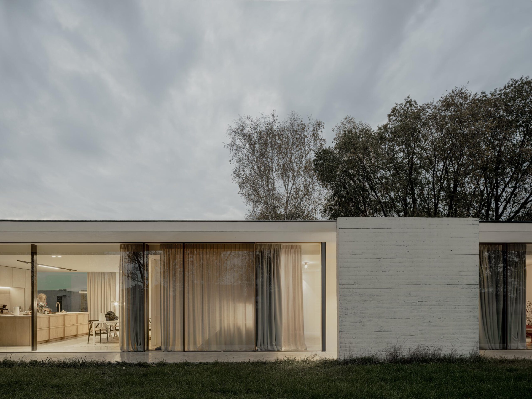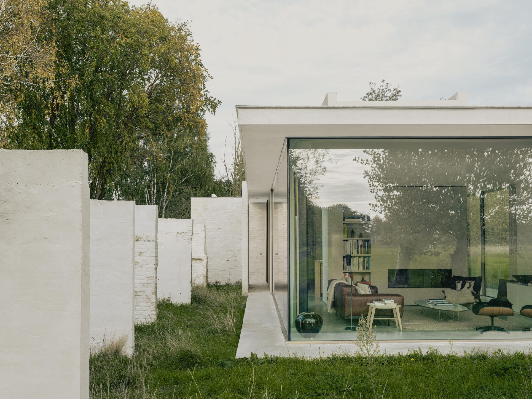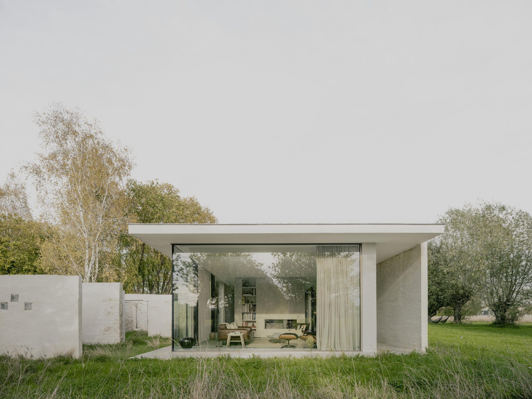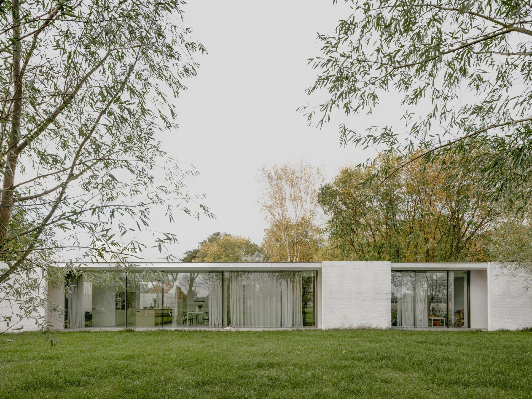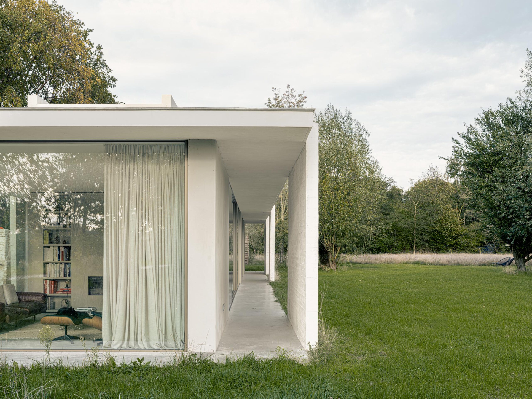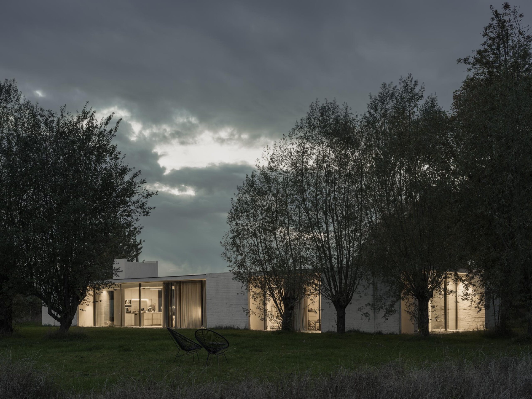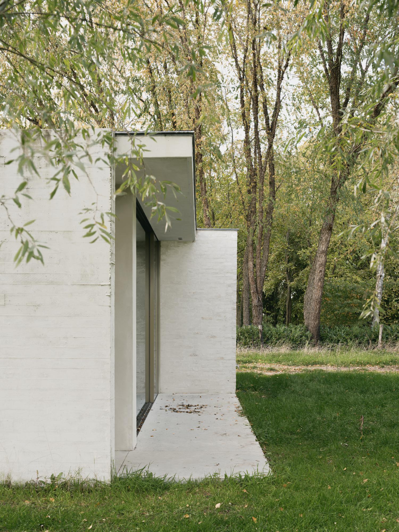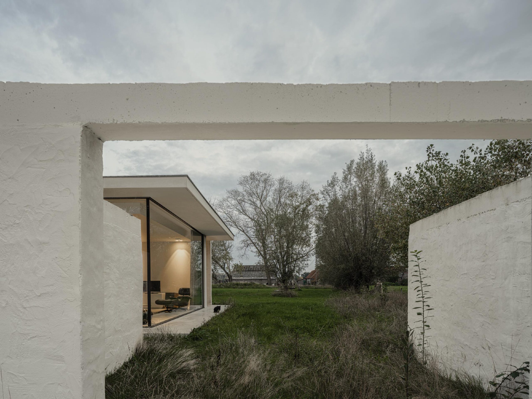House Pama is a minimal home located in Nazareth, Belgium, designed by MiASS Architectuur and Stephanie Van Caenegem. In the reconstruction of a fire-damaged farmhouse, the architects faced the challenge of maintaining privacy for the residents while preserving the home’s visual connection to the street and the abundant natural light it offered. The original structure was situated close to the road, offering passersby on the nearby walking and biking trails a direct view into the house. However, the designers sought to avoid completely blocking this view to maintain a harmonious streetscape and provide a pleasant indoor experience. To address these concerns, the architects repositioned the new house slightly farther from the street, while preserving the old farmhouse’s distinctive façade. They incorporated greenery around the frontage, effectively creating privacy for the occupants without compromising the house’s connection to the surrounding environment.
The remnants of the burnt-down farmhouse remain visible, with the “ruin walls” and openings left intact to serve as a testament to the site’s history. The architects introduced small, see-through openings on the street side of the house, providing glimpses of the interior without revealing too much. This design choice eliminated the sense of being too close to the road and offered the occupants an additional layer of privacy. The former rooms of the destroyed house have been transformed into “outdoor rooms” featuring low-lying plants, further enhancing the home’s connection to nature. By incorporating an oasis of greenery on the street side, the architects have honored the agricultural heritage of the area. The understated contemporary architecture of the new house seamlessly integrates with the landscape and streetscape, adding to the overall character without detracting from it. The decision to preserve the existing walls of the burnt-down farmhouse further solidifies the design’s thoughtful integration into its surroundings.
Photography by Jeroen Verrecht
