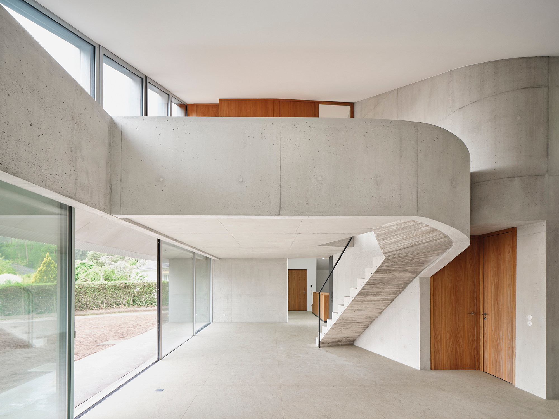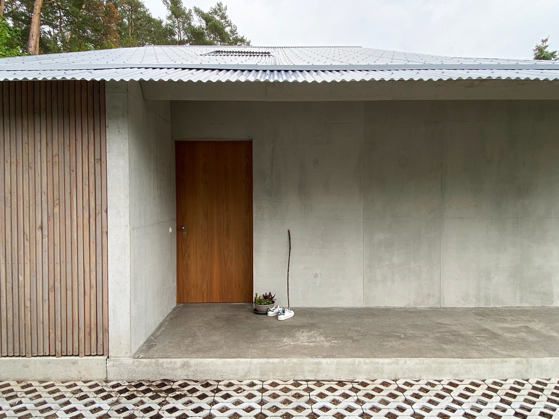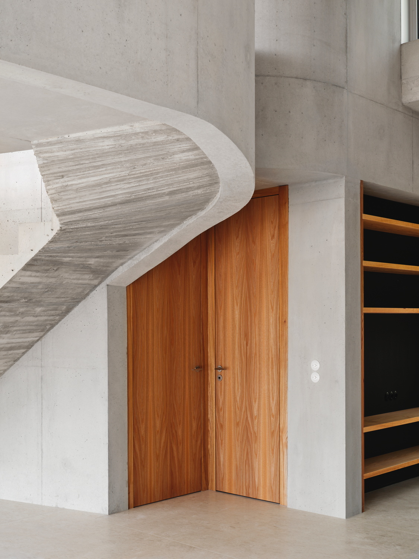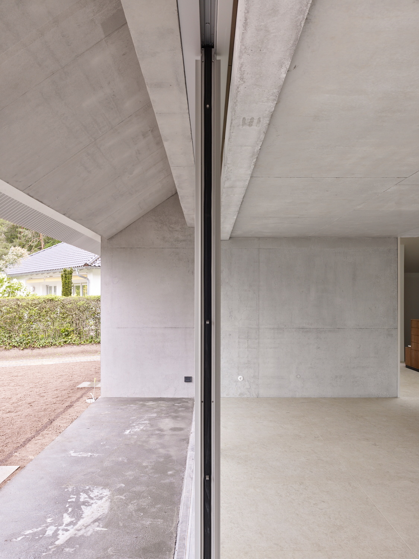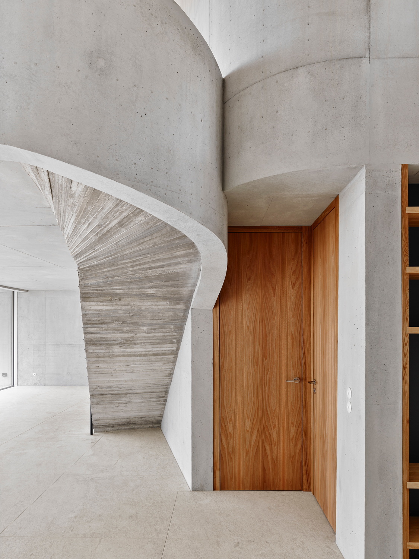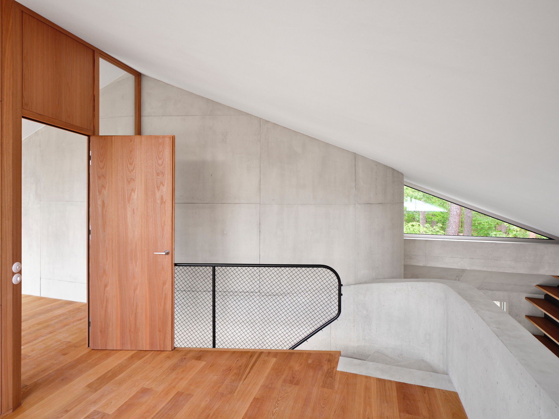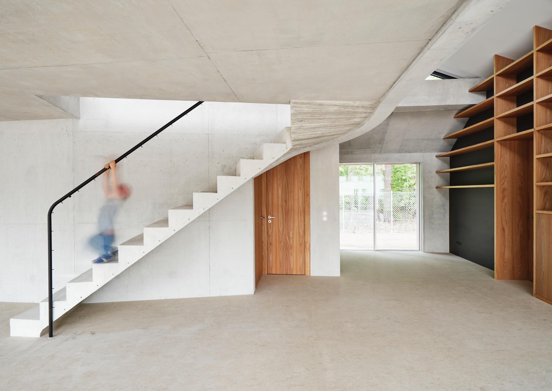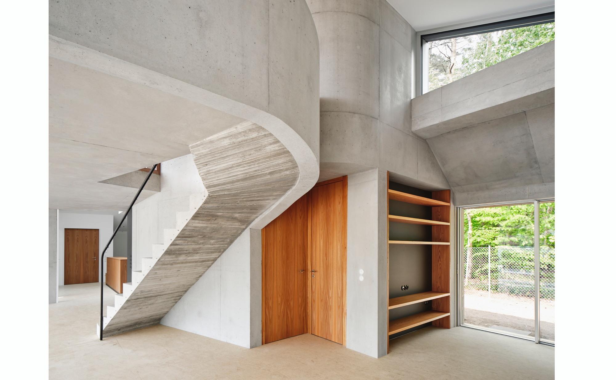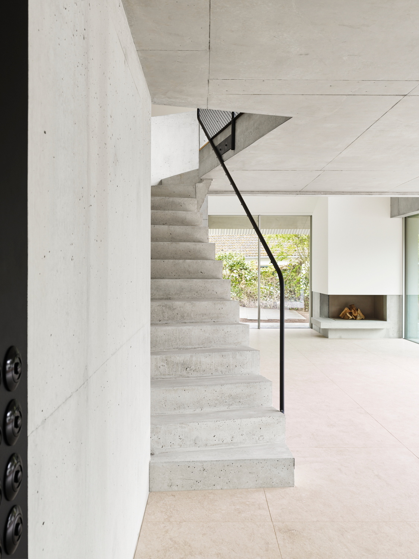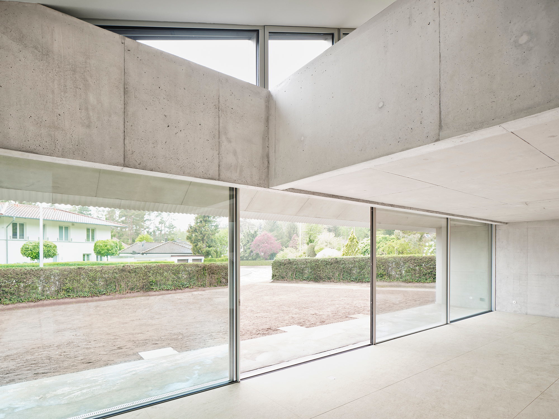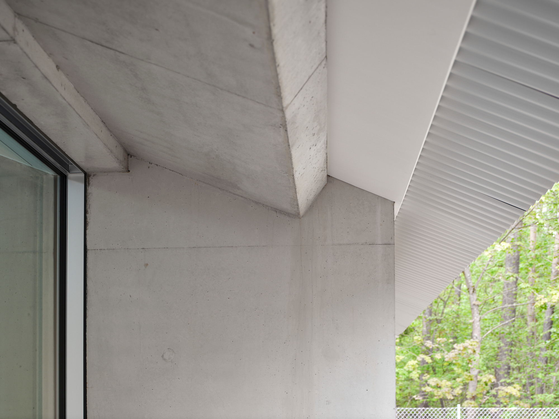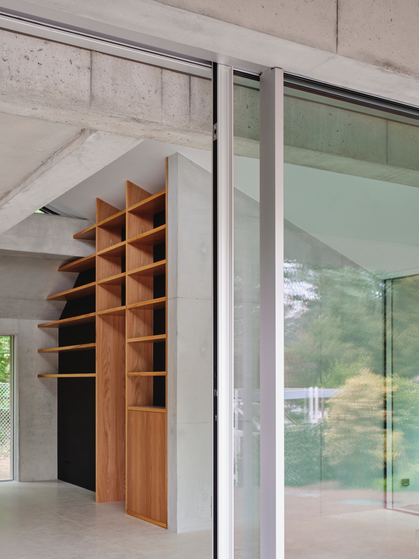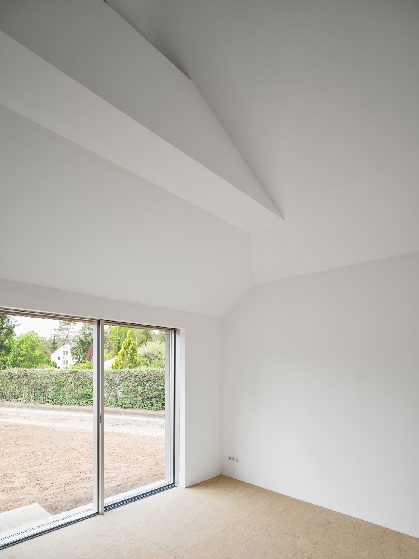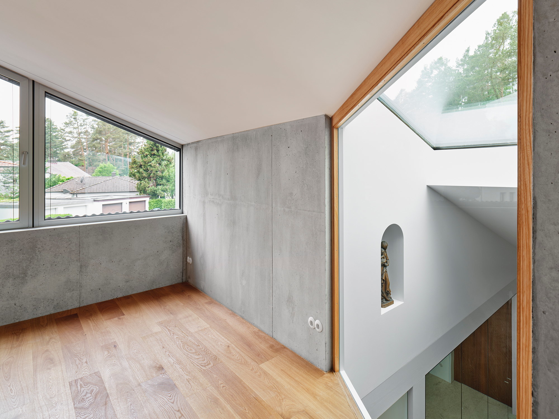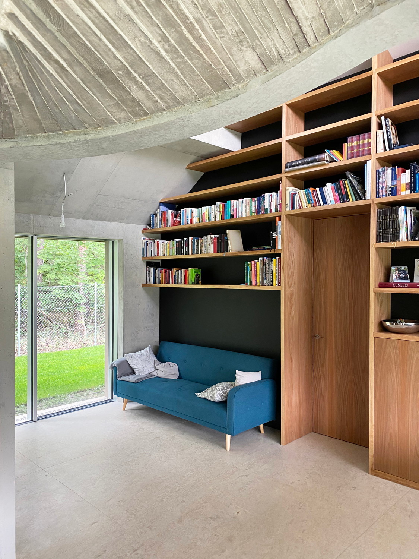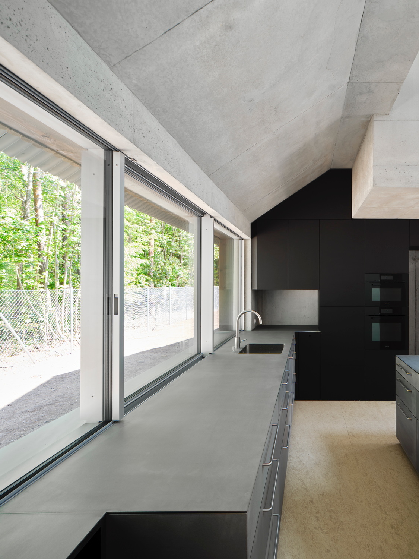House Rühlstrasse is a minimal residence located in Gelterkinden, Switzerland, designed by Alex Lehnerer Architekten. The project is a house for a family with three children. Behind the forest, above it the large roof, a hipped roof with all-round eaves and a veranda. Between three children’s rooms, the house opens up on all sides, one can look down from above or through the gable into the forest. Guests can go outside anywhere, every wall, every element can be surrounded. The floor plan is a field; the view goes through – with abbreviation and niche. The construction is monolithic made of in-situ concrete, as is the roof.
Photography by Tobias Wootton
