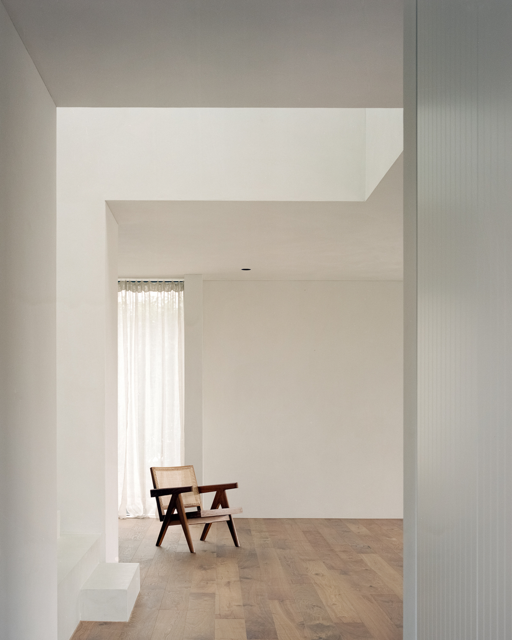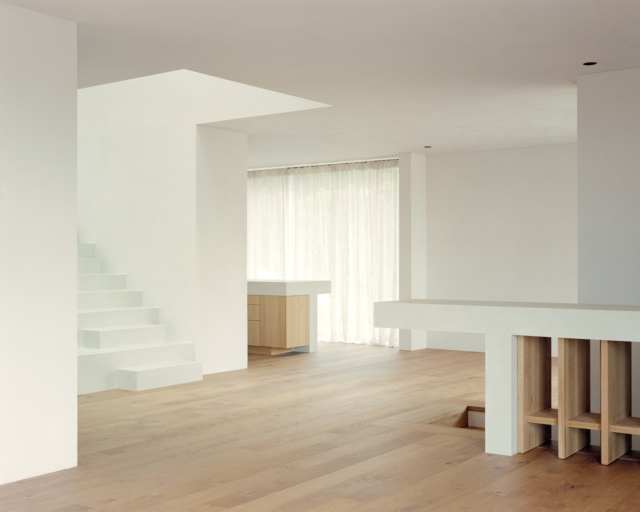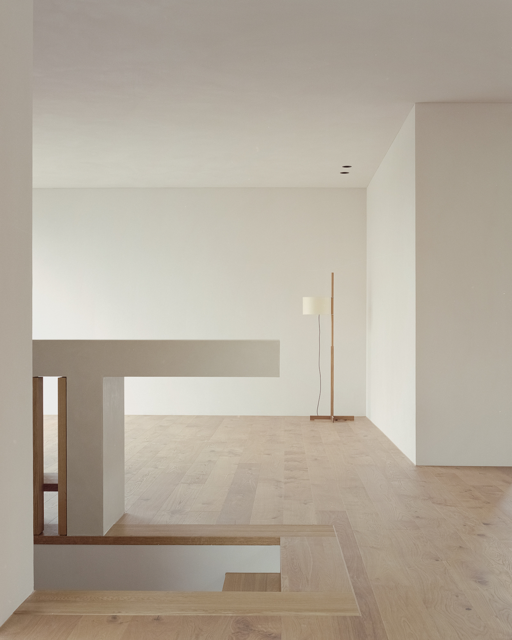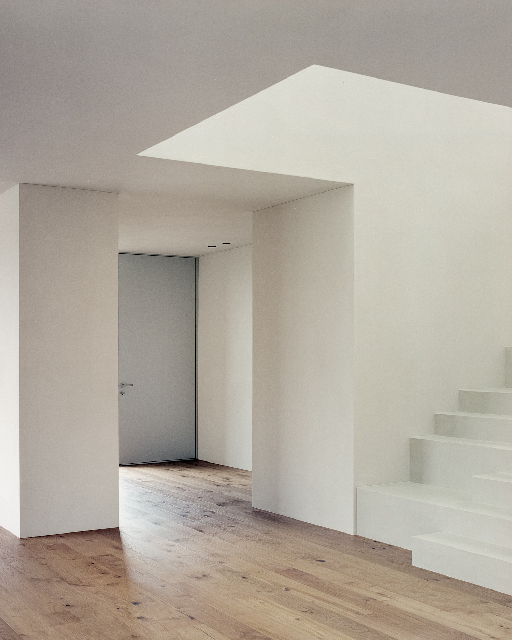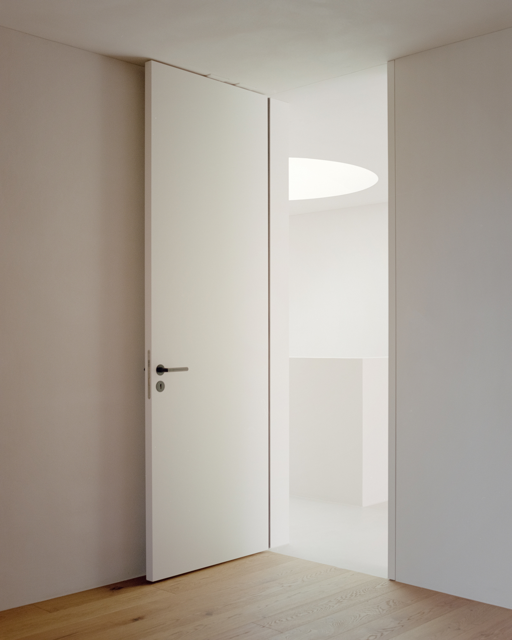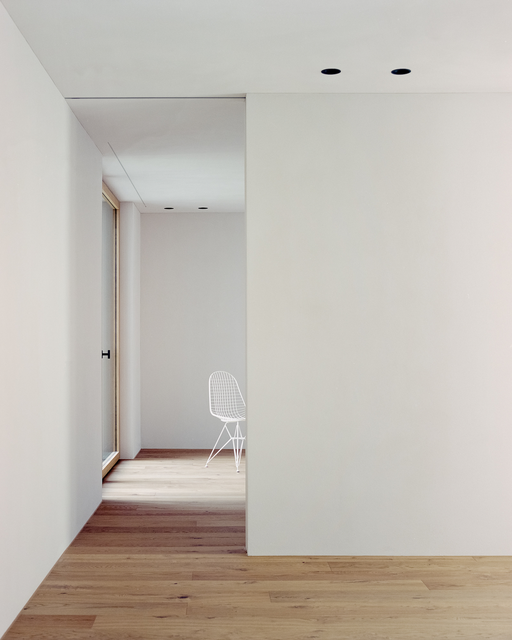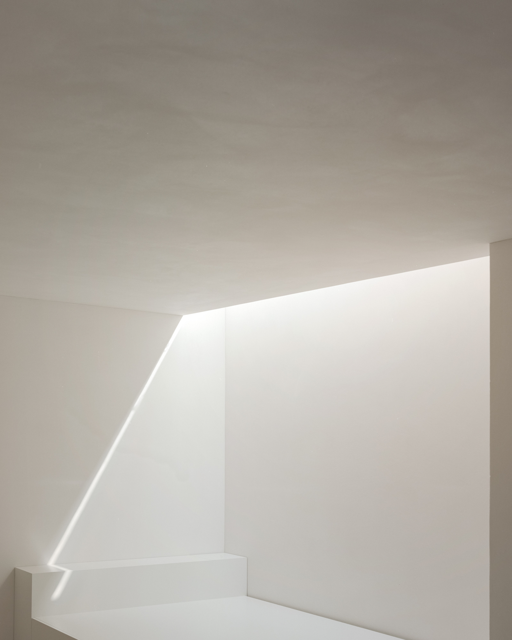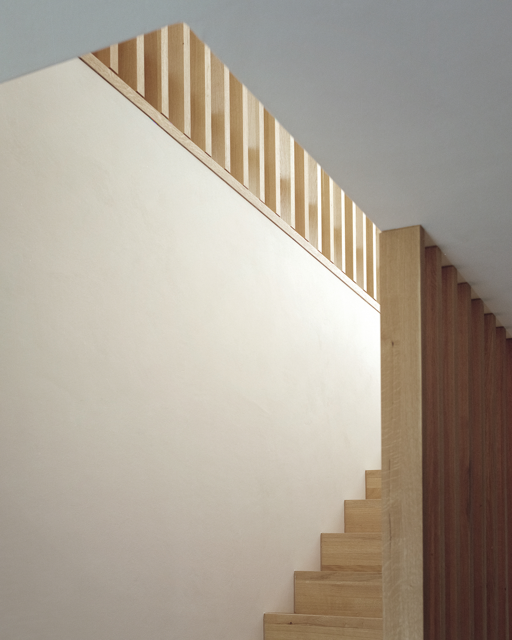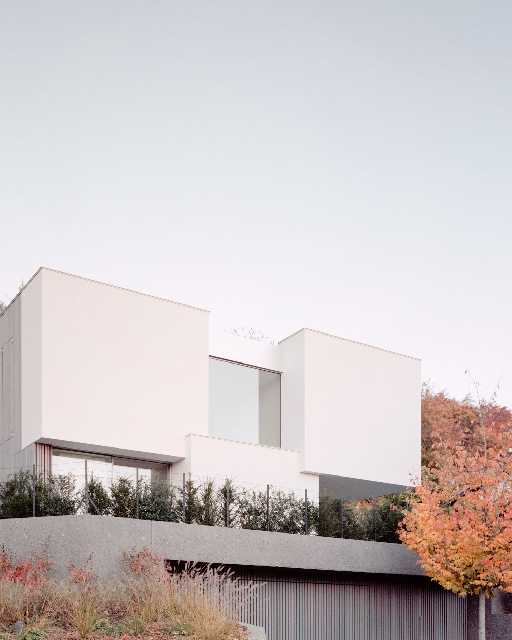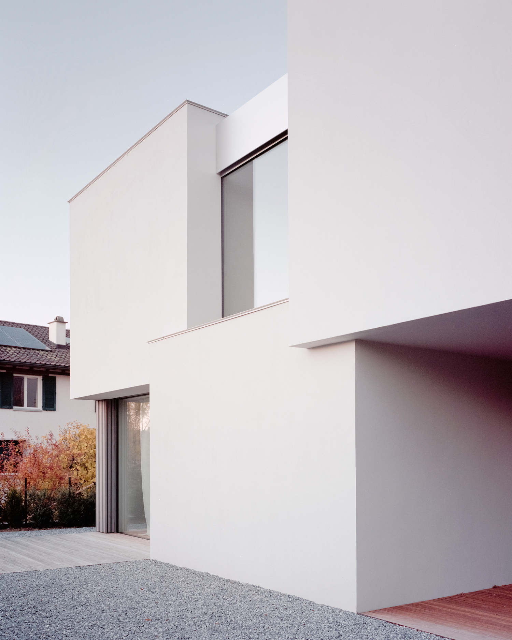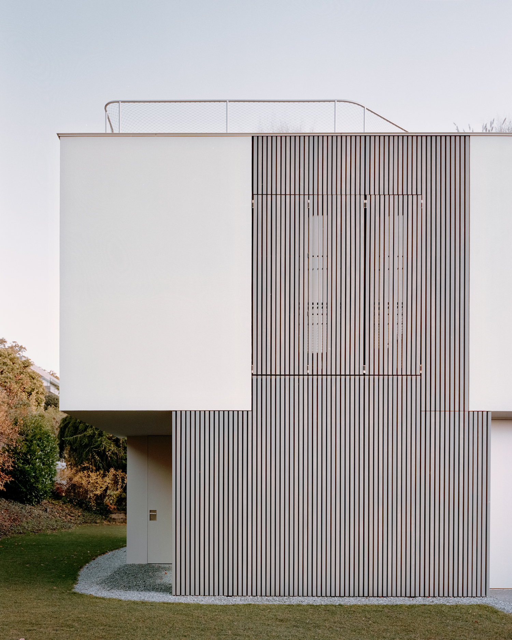House S is a minimal home located in Zurich, Switzerland, designed by Think Architecture. The architecture consists of rectilinear volumes phasing collectively into a larger monolithic mass. The interior expresses this cohesion through clean lines and a geometric staggered staircase serving as the centerpiece of the home. Above the staircase reveals a circular skylight opening, shining a spotlight on the staircase while bringing abundant natural light throughout the area during the day. Hidden light wells serve a similar purpose to maintain privacy while providing ambient light to the space.
Photography by Simone Bossi
View more works by Think Architecture


