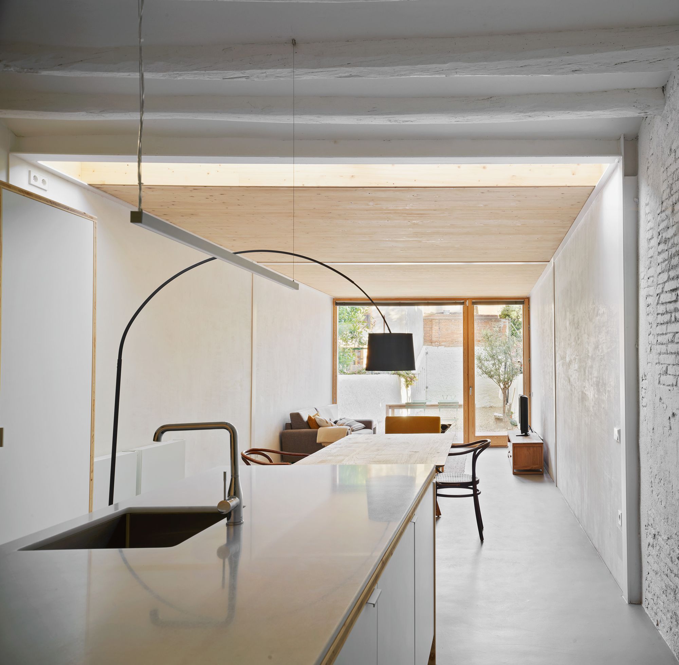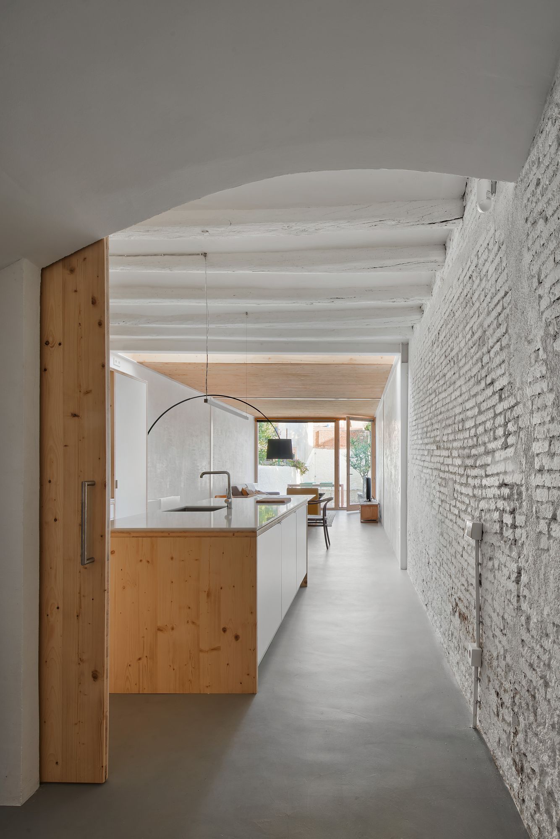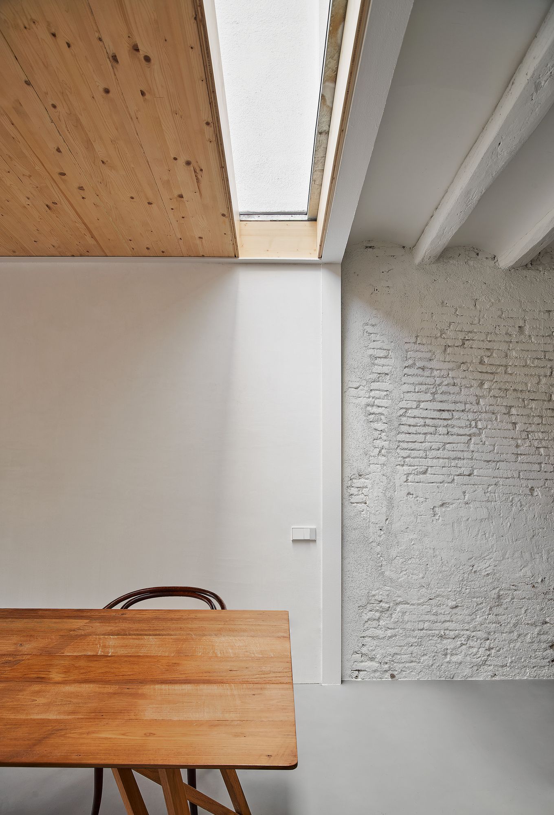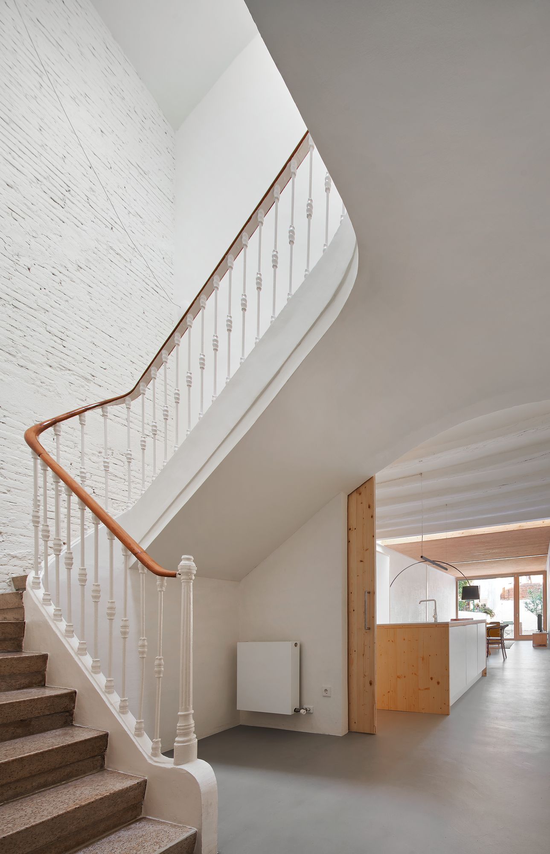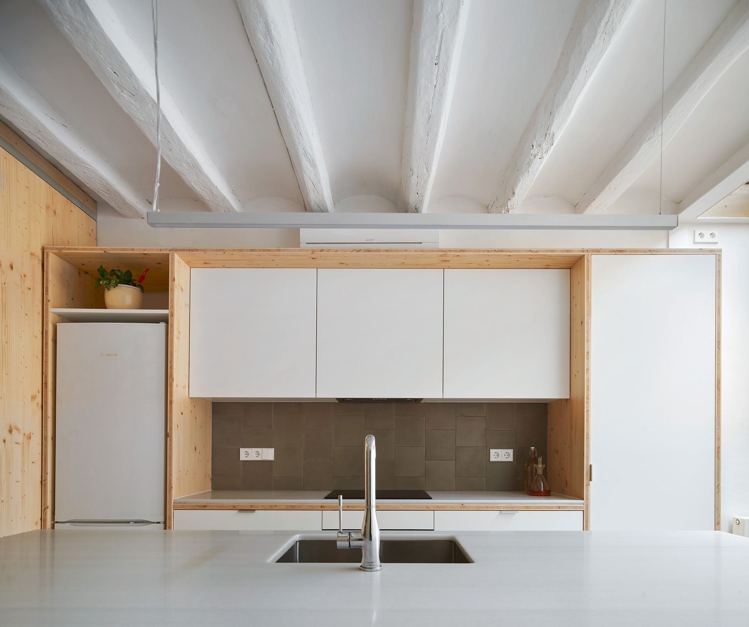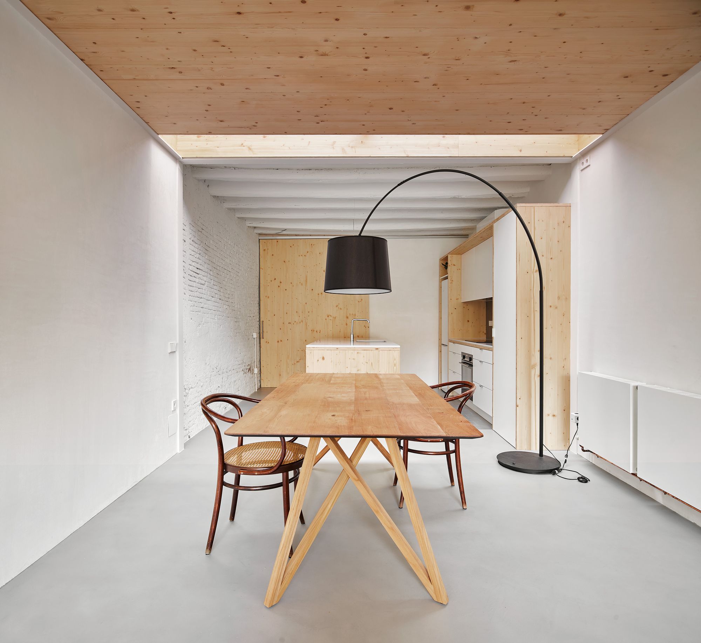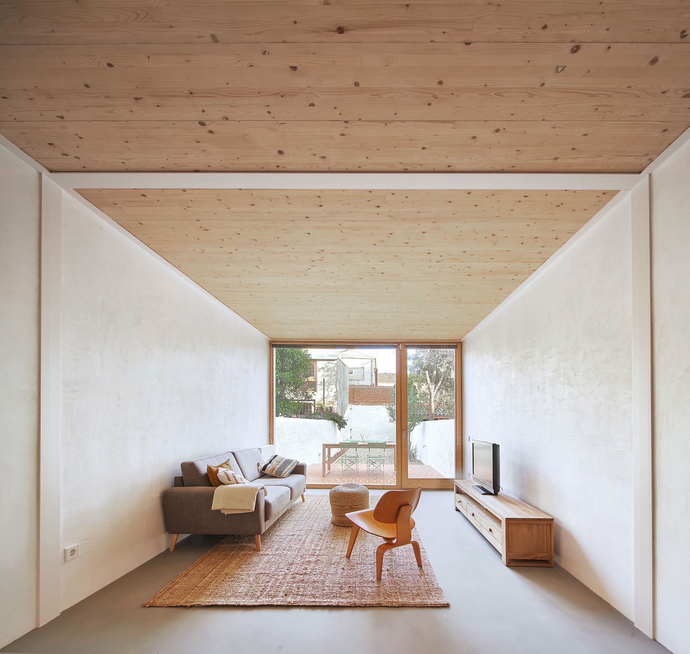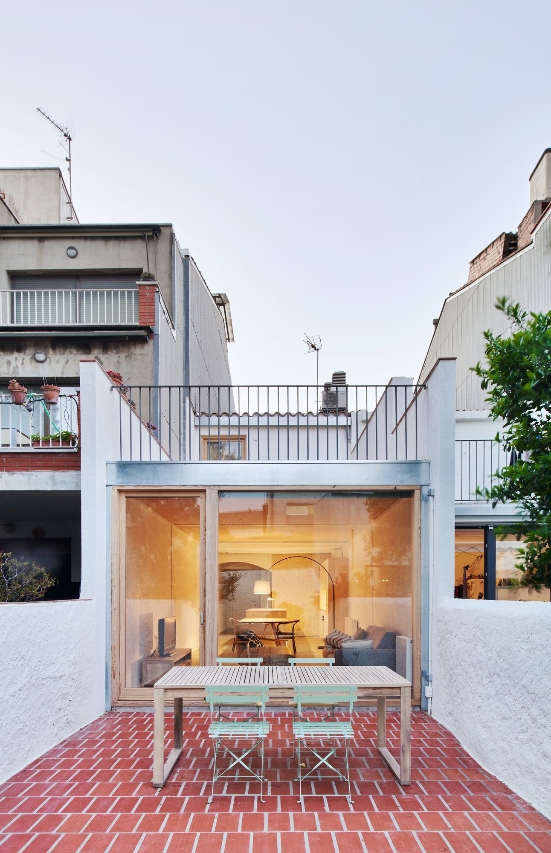Petita Ampliació is a minimal extension of a home located in Sabadell, Spain, designed by Roger Sauquet, in collaboration with Berta Fusté and Antoni Millson. The original structure presents the transformation typical of these houses on the facade of the interior patio: the kitchen as a narrow projection, which brings together the bathroom and laundry room, small canopies and roofs that prevent light from entering the interior. In addition, this house had also undergone a transformation in the street façade since a garage door had been opened. The property, a young couple, wanted to keep the garage on the street front, but improve the space of the dining room, kitchen, and living room that overlooks the interior patio. The intervention consists, therefore, in maintaining the existing volumetry of the house in terms of the first floor and roof and expanding the ground floor. The new volumetry is conceived as a rigid box of metal pillars and girders that are embedded in the walls and ceilings.
The rigidity is necessary to brace the rear facades horizontally again, a brace lost at the time of demolishing the courtyard volumes. Perceptually, the rigidity disappears inside as the metal structure remains embedded in the masonry and lime walls and in the CLT wood intradoses of the ceiling. This tubular space opens completely to the outside with carpentry flush with the built limits. The perfection of this extension contrasts with the irregularities of the old work, of wooden beams and manual vaults and exposed brick walls. At the same time, to maintain this reading of the growth in stages of the house, a linear skylight is made, from dividing wall to dividing wall, right where the old house ends and the new one begins; a much needed skylight to illuminate the central part of the house. As for the flooring, the polished concrete floor is used as a finish, because it improves the thermal inertia conditions of the new construction and provides a unity between the different parts and phases of the house. On the first floor, this volume is a usable terrace from one of the rooms.
Photography by José Jevia
