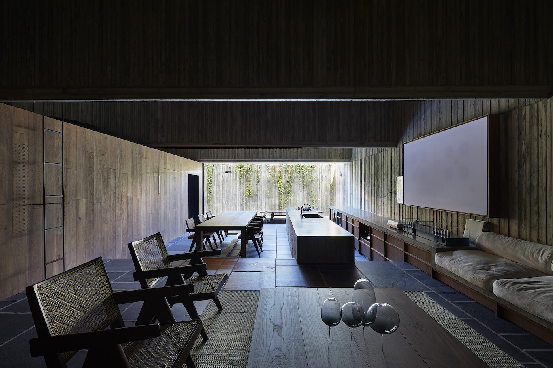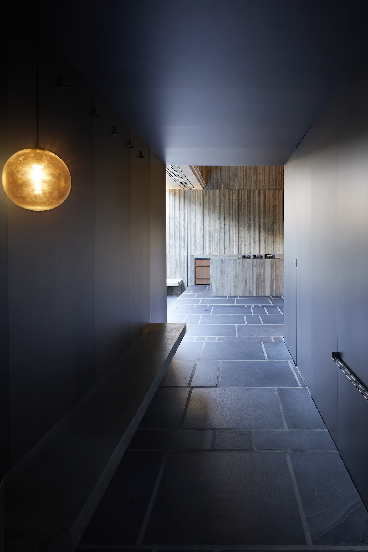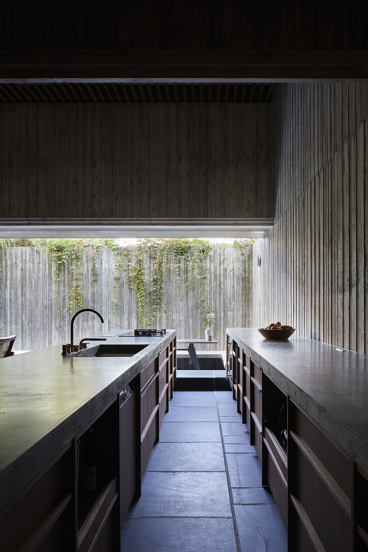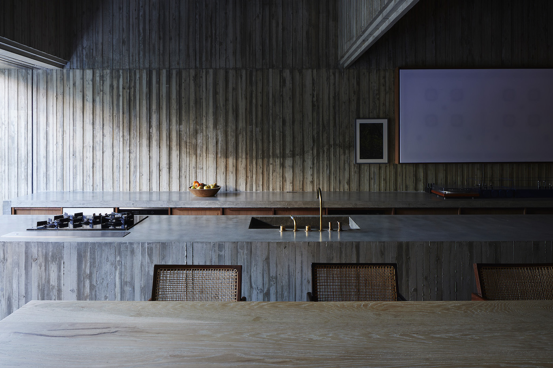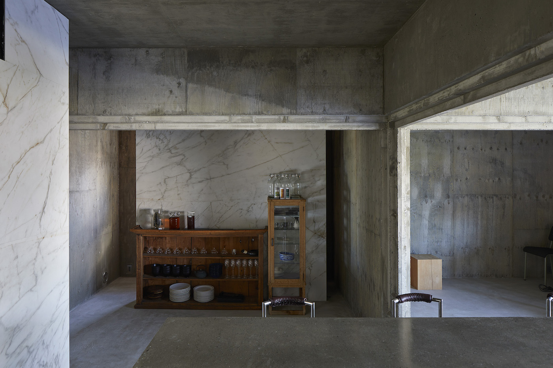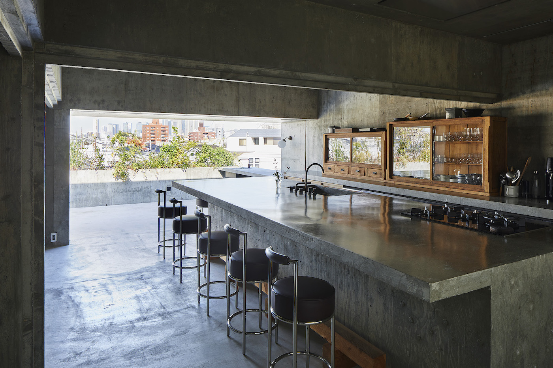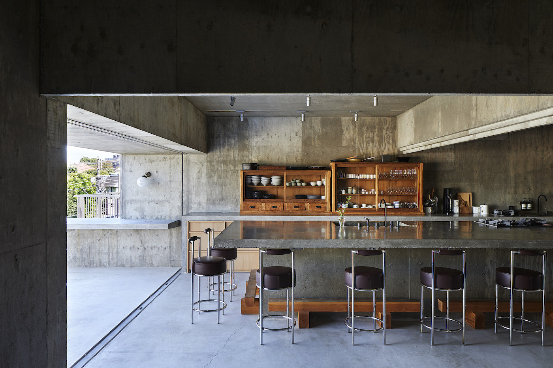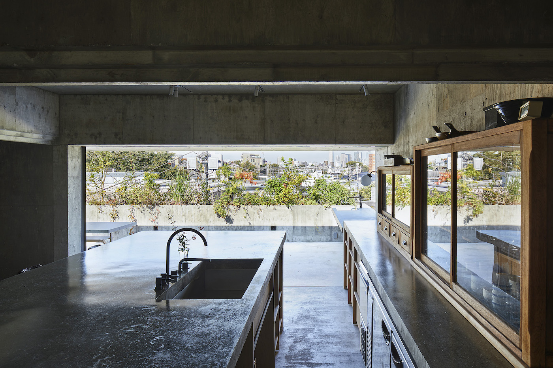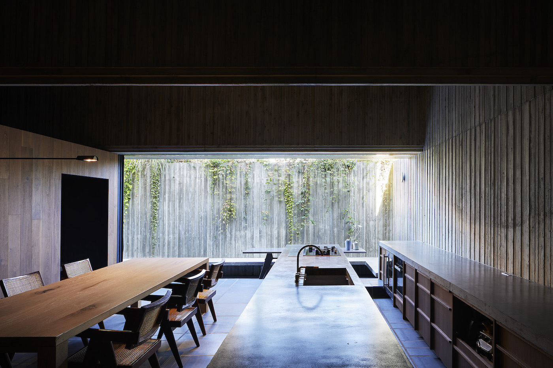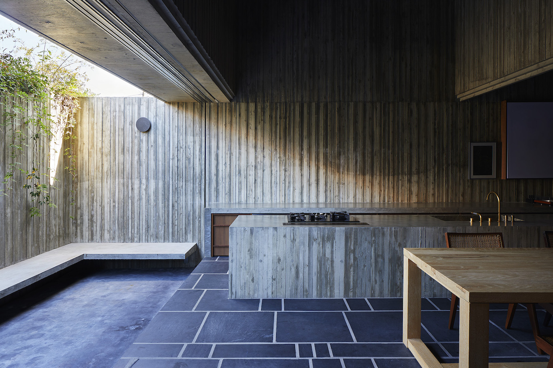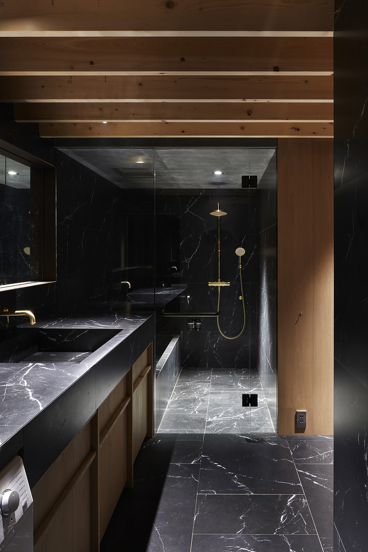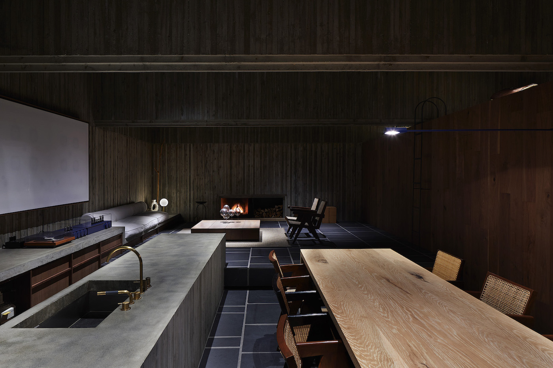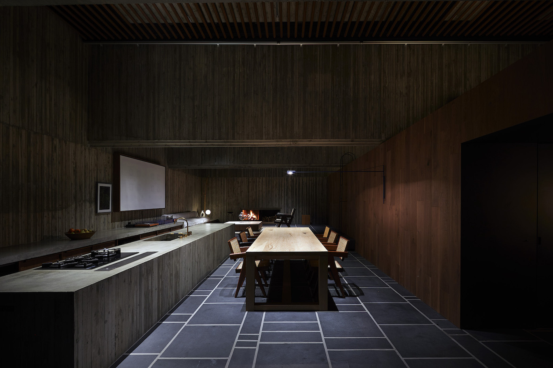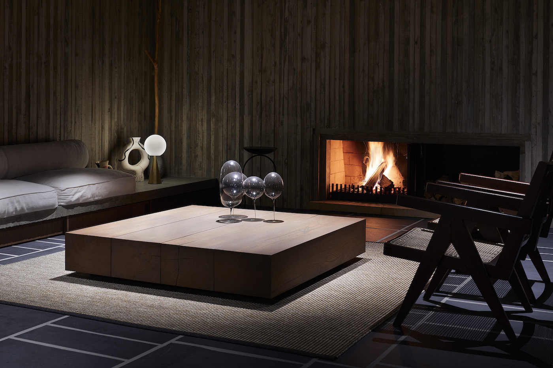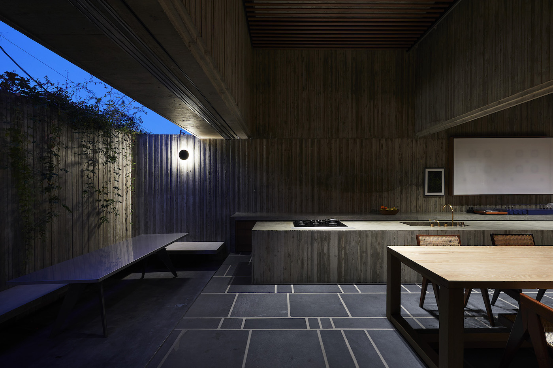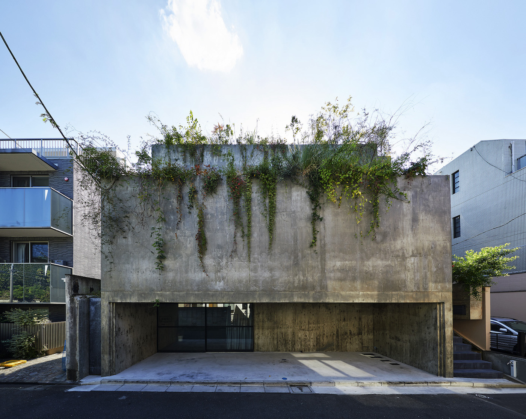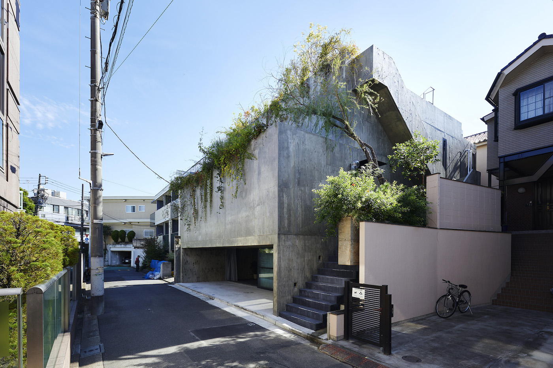House T is a minimalist residence located in Tokyo, Japan, designed by Suppose Design Office. As a concrete plan, the first basement floor where you can enter the site of the step with the digging garage directly from the road, the second floor which creates a feeling of openness while closing by securing the floor height, the maximum lifted view. The designers decided to set up the volume on the third floor and make the plan based on the north side lighting where the light is stable. The floor plan is made of concrete on the outer circumference and wooden on the inside so that it can be changed in the future.
Photography by Toshiyuki Yano
