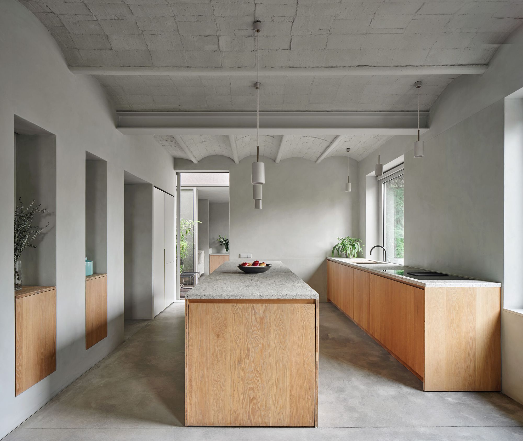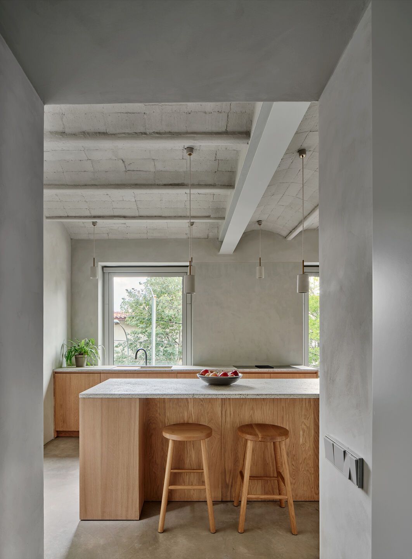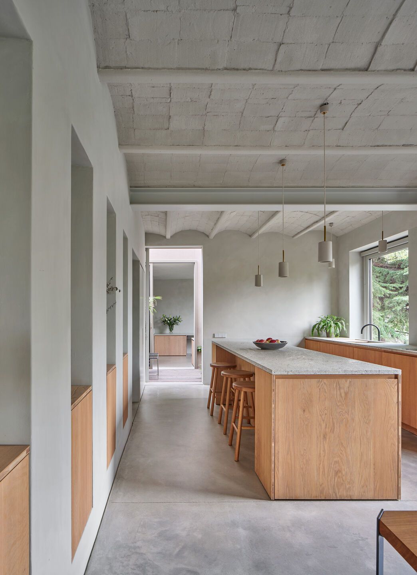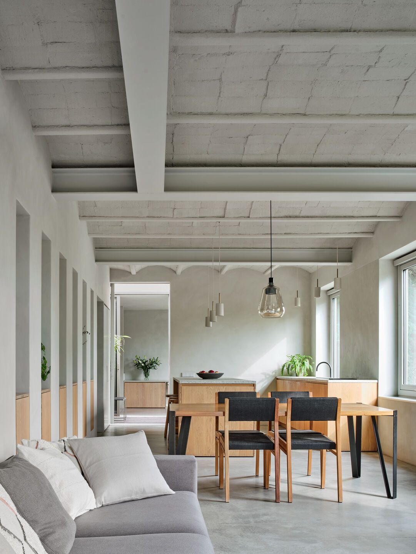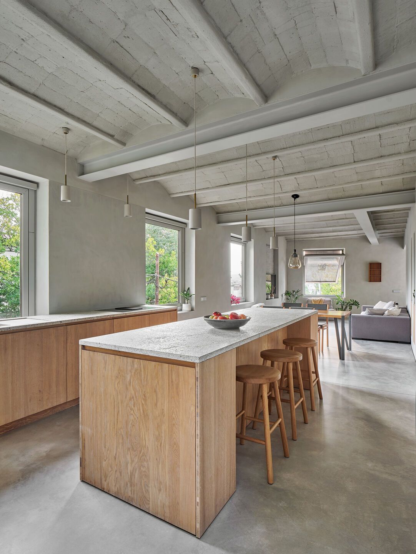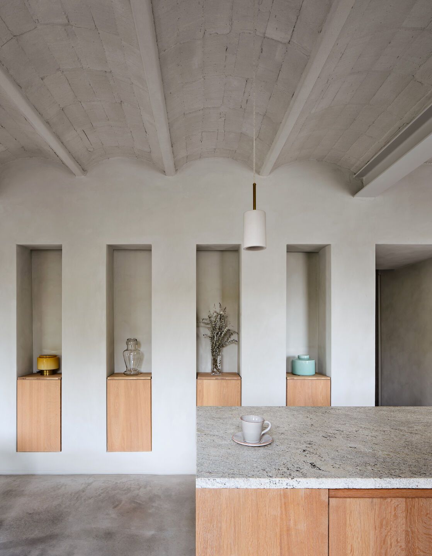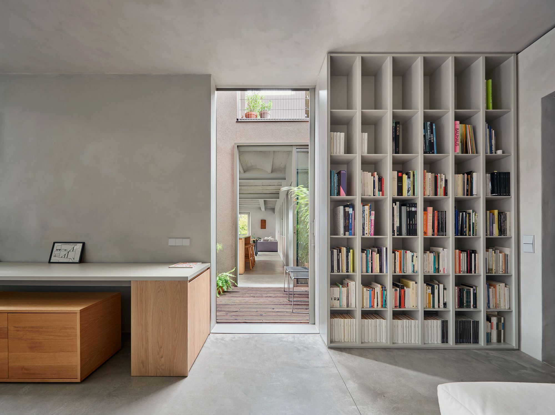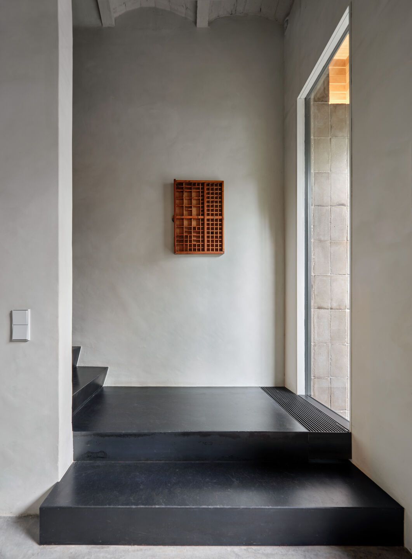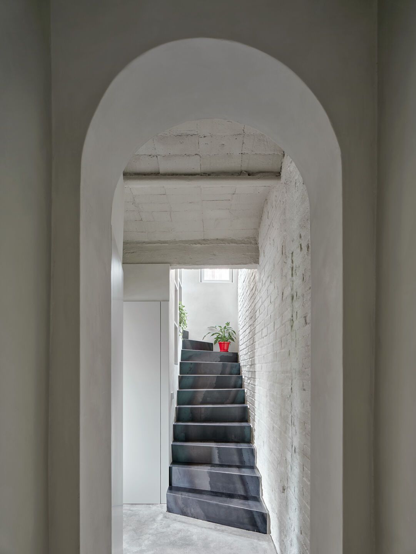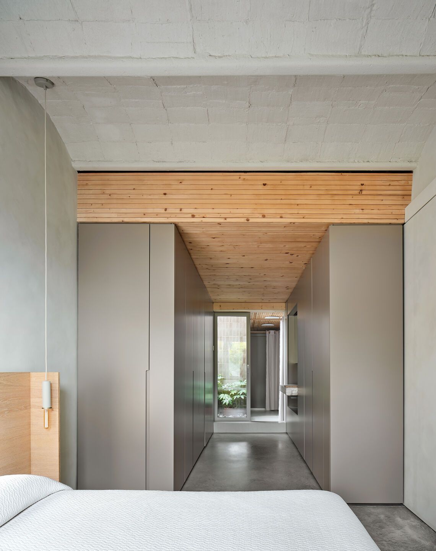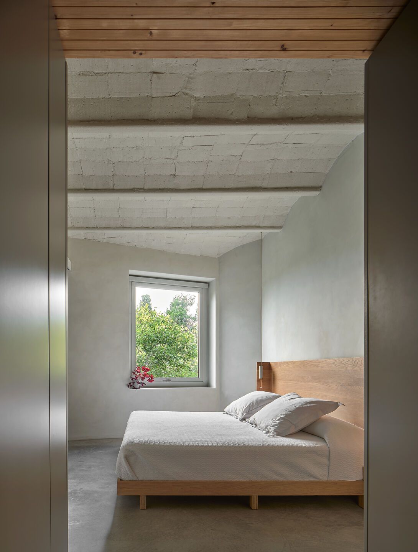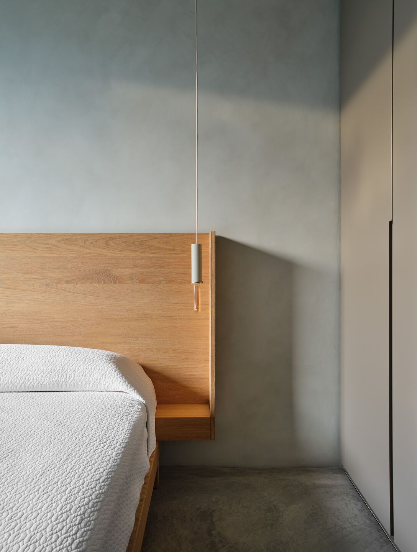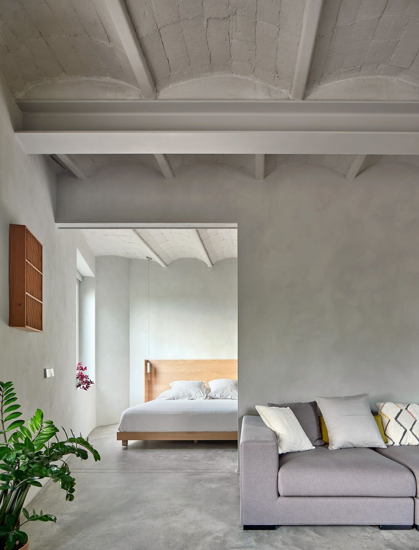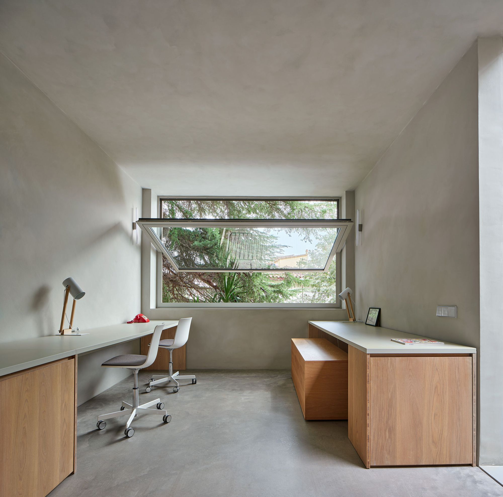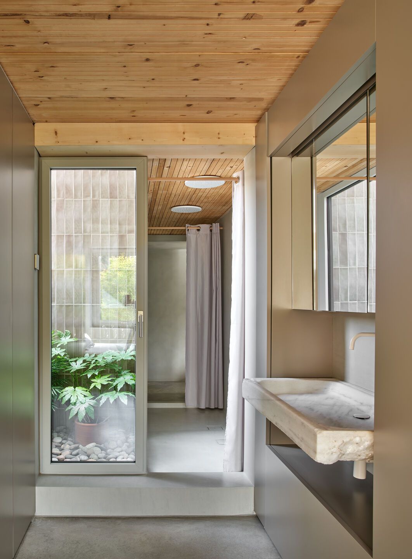Inhabited Interstices is a minimal home located in Girona, Spain, designed by 05 AM Arquitectura. In a 1950s building designed by renowned architect Rafael Masó, a comprehensive renovation has been undertaken to accommodate a modern lifestyle. This project seamlessly blends old and new, creating a space that reflects contemporary living while respecting the historical context of the building. Access to the residence is achieved through an existing annex connected to the main building, situated at street level. The annex is linked only to the primary level by a passageway, which leaves an open exterior space between the two structures. The layout of the home is defined by the presence of two open courtyards, one facing south and the other north.
These intermediate spaces provide ample natural light and intriguing visual connections between the various areas of the house. The courtyards are adorned with vegetation, offering a pleasant transition between different rooms and a wealth of possibilities for interaction. This residence offers a multitude of spaces that possess a certain ambiguity, which ultimately enhances their versatility and perceptual potential. The design achieves a harmonious balance between connected and separate spaces, providing both cozy nooks and a sense of spaciousness, all illuminated by constant natural light.
Photography by José Hevia
