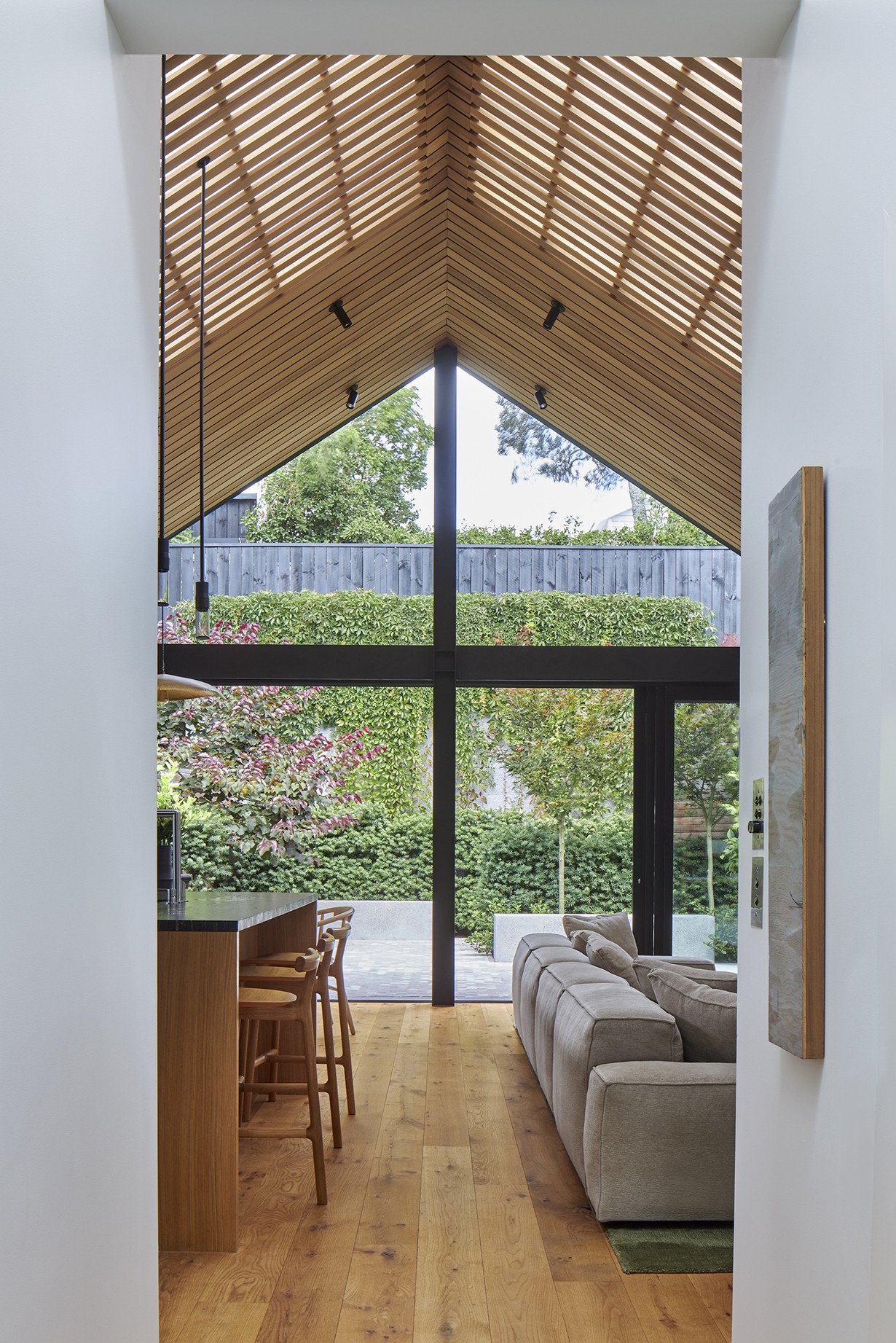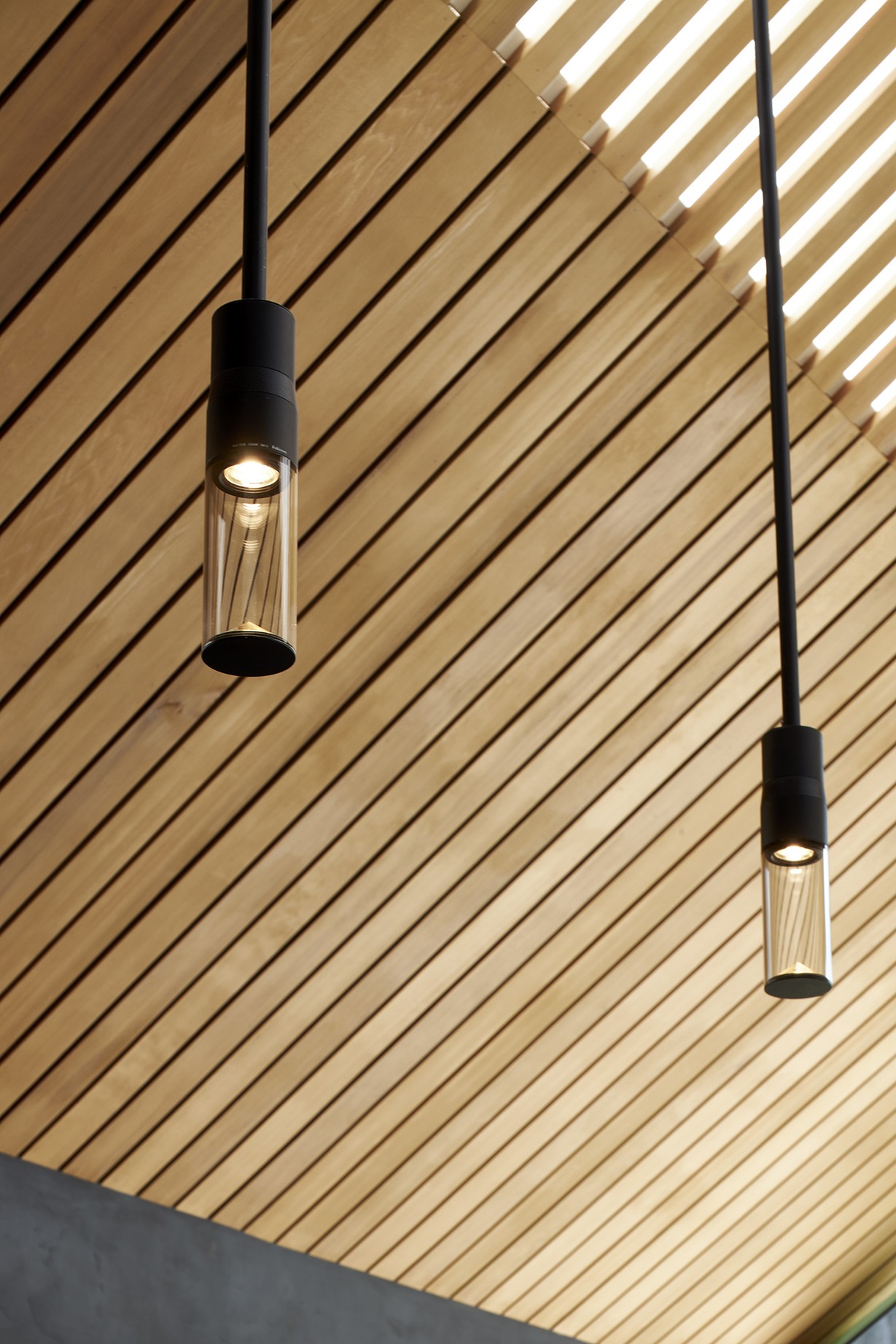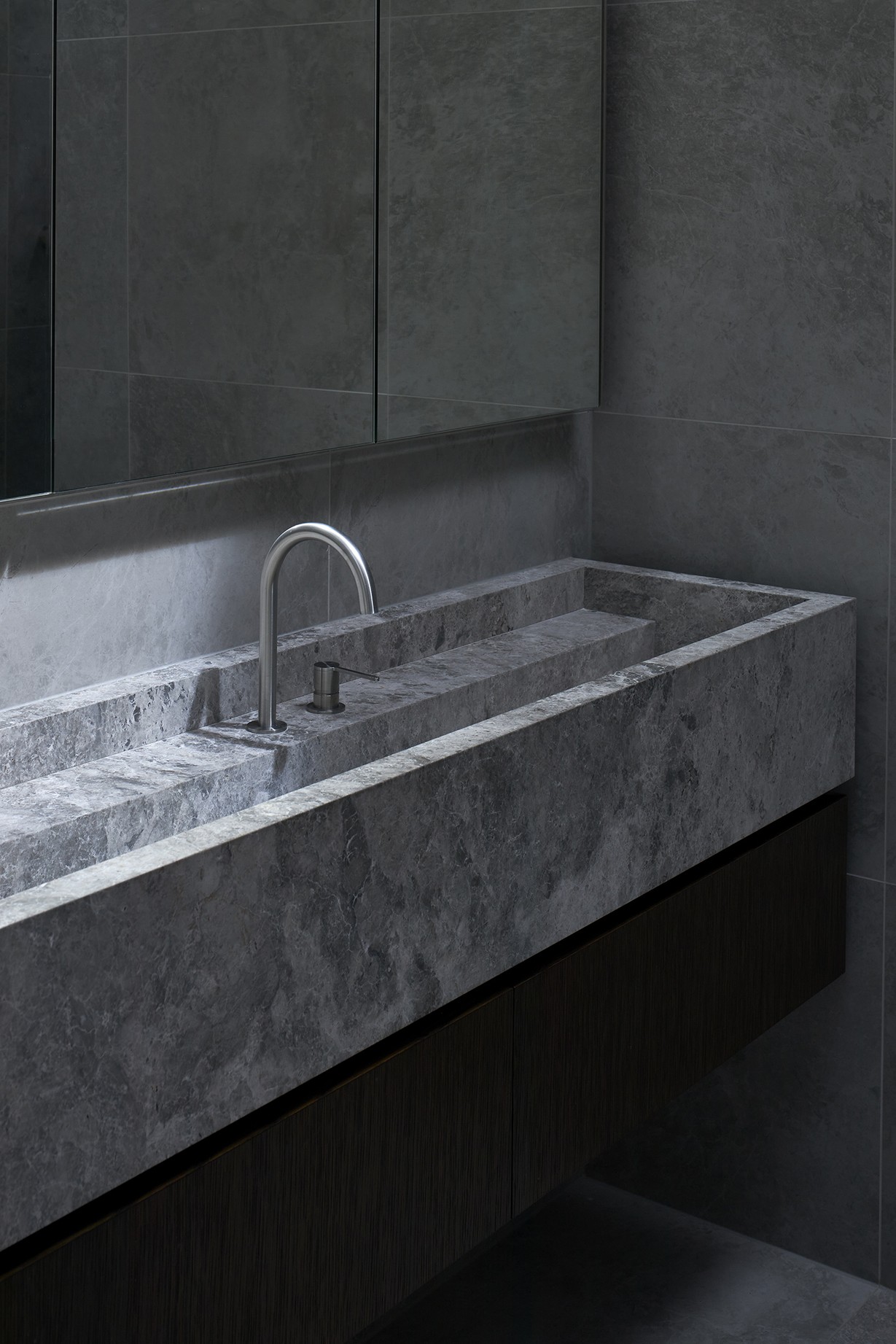JM Residence is a minimal home located in Aukland, New Zealand, designed by Knight Associates. JM Residence is a turn-of-the-century workers cottage positioned on a 350sqm east-facing site, in a prominent inner-western Auckland suburb. The renovation and extension, by Studio John Irving Architects, reconfigures the previous 3-bedroom 1-bathroom residence into a contemporary and spacious 3-bedroom 2-bathroom dwelling. The redesign incorporates a restored frontage toward the street with intersecting pitch-roofed volume extending toward the rear of the property, with open-plan entertaining space, subterranean parking, and generous outdoor courtyard undertaken by Jared Lockhart Design. Knight Associates undertook the interior refurbishment of the original cottage with redesign and improvement of bedrooms, ensuites, and wardrobing spaces while the open-plan extension, at the rear of the property, encompasses amenities for kitchen, dining, and living. Materially rich, the refurbishment showcases cedar-clad sarking, textural plaster in a resplendent black finish, and salvaged Oak flooring creating a singular and constant interior experience from historic cottage to modern conservatory-style extension and courtyard.
In collaboration with Studio John Irving Architects and Jared Lockhart Design.
Photography by Simon Wilson





