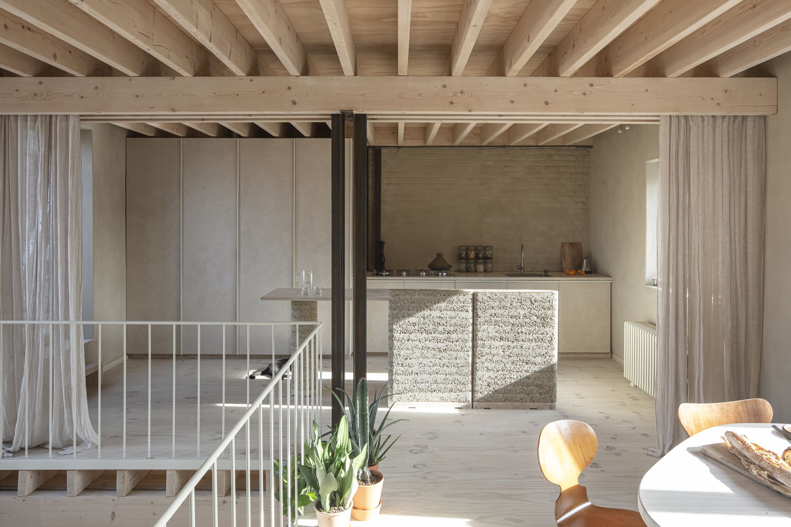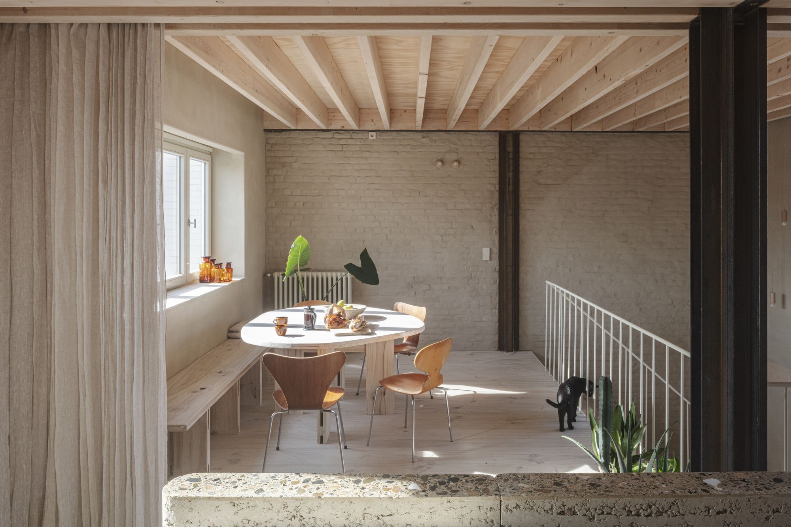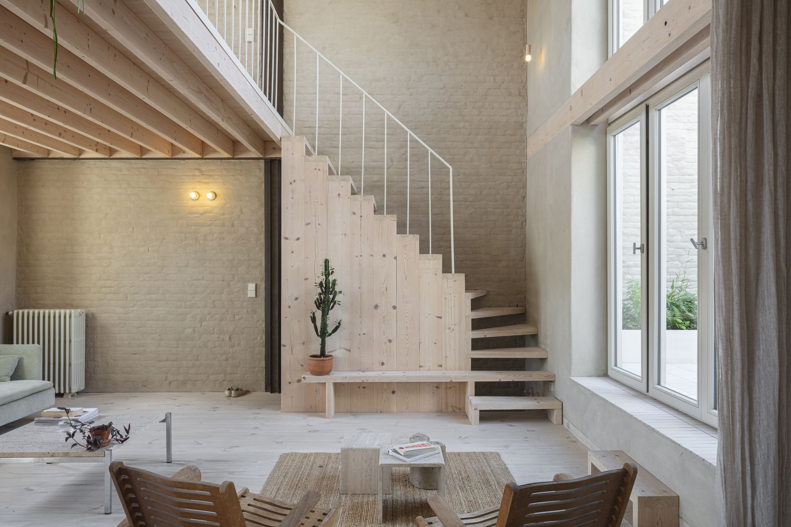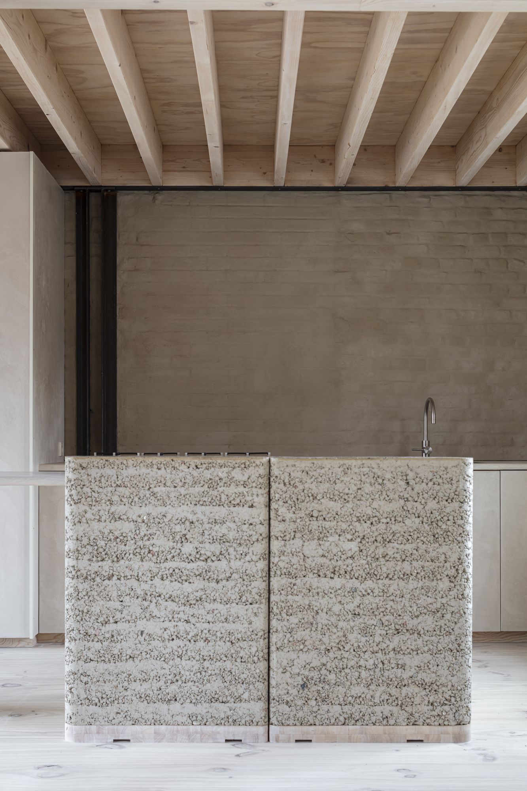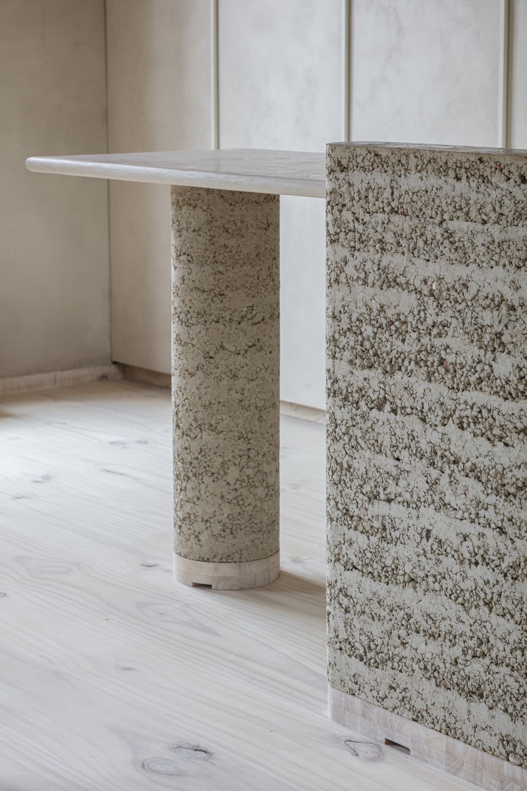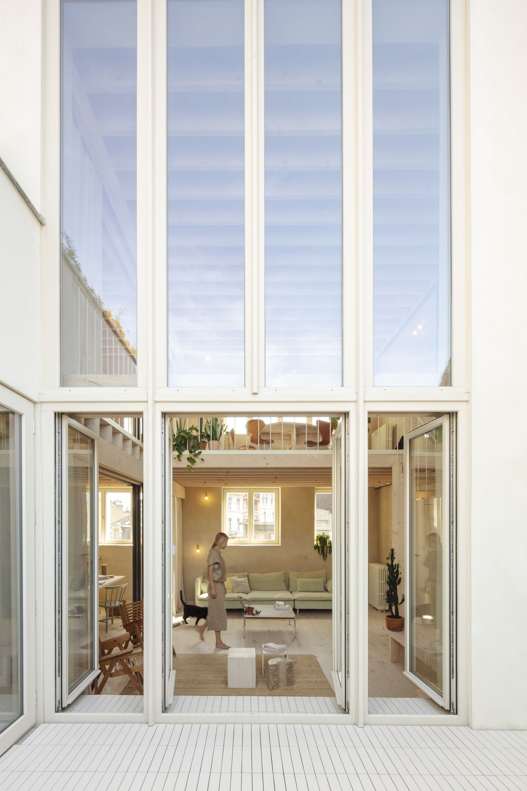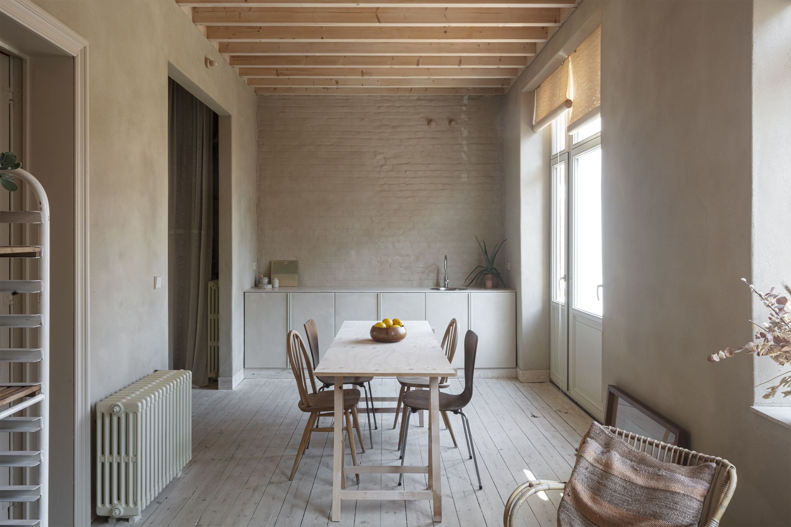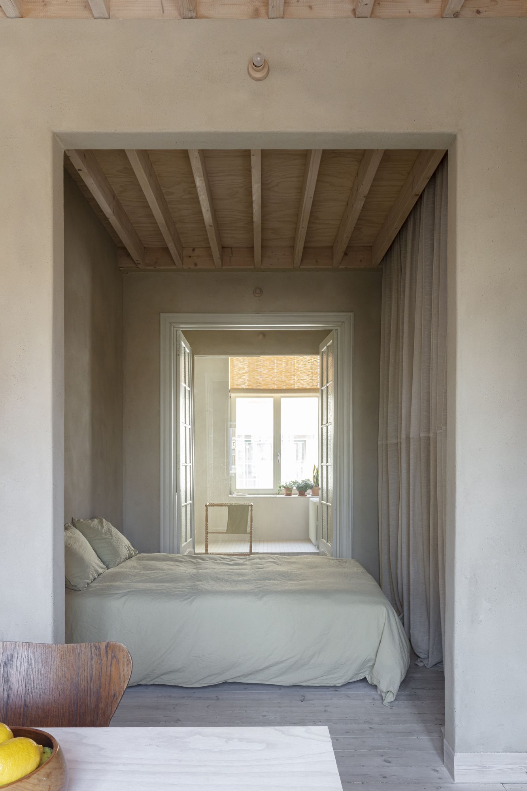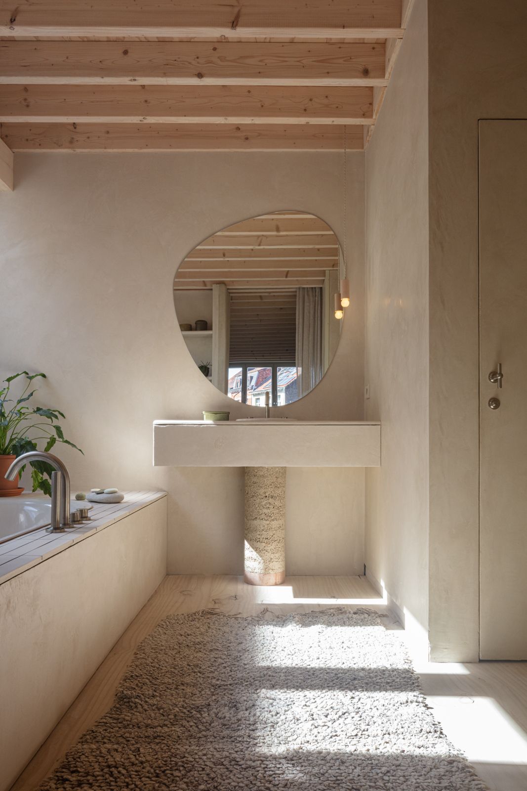Karper is a minimal renovation located in Molenbeek, Belgium, designed by Hé!. The renovation concerns the transformation of an industrial building into a residential house, with a studio and co-working space. In this project we focused on densification, the circular economy and co-housing. The notions of subtlety, simplicity, repetition and flexibility were always central in this project to create an easily adaptable, low-tech building. The roof extension is built in a timber frame structure with exposed beams. Straw bales from a nearby farm were chosen as the insulation material. Clay plaster and rammed earth from the waste soil of Brussels building sites are used for finishing. Second-hand recycled products add character and prevent additional emissions from new materials. By using bio-based materials as much as possible, instead of conventional construction materials, the building has a very low ecological impact and provides a healthy and pleasant living environment. With this project we want to show that building in renewable, raw and back to basic materials are no longer just for rural living but they can also be applied to urban assignments.
Photography by Tim Van de Velde
