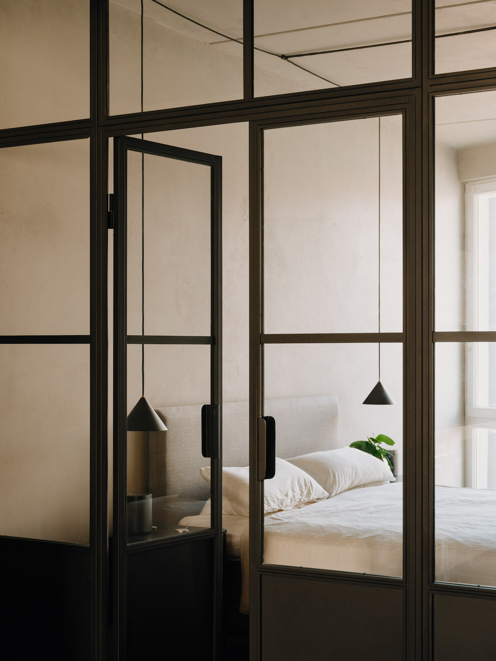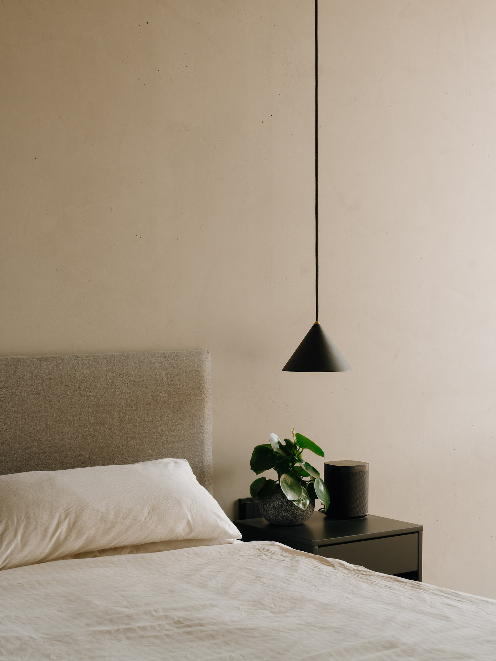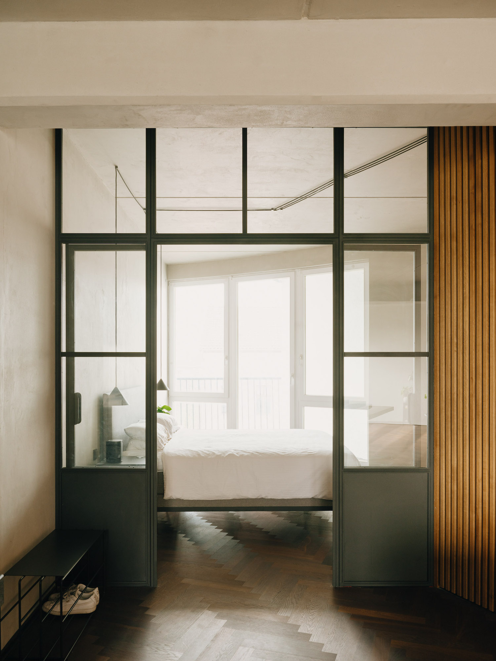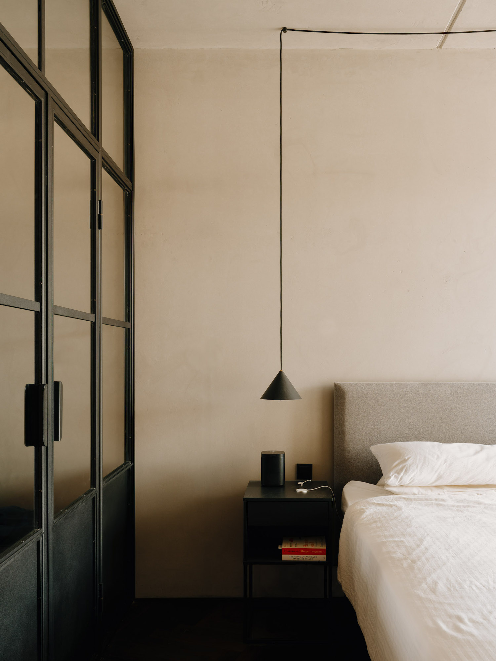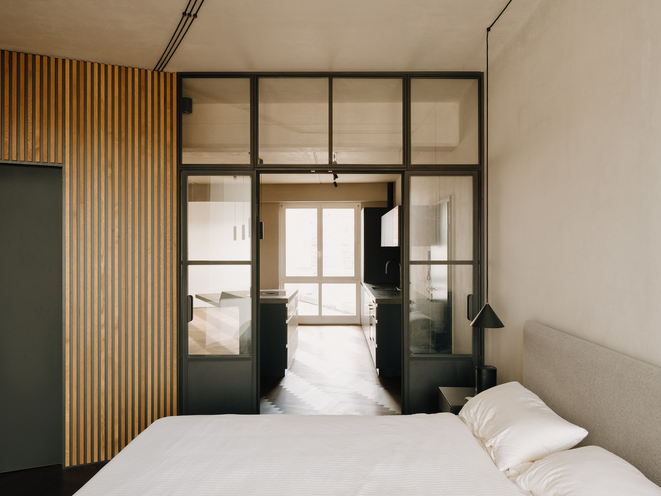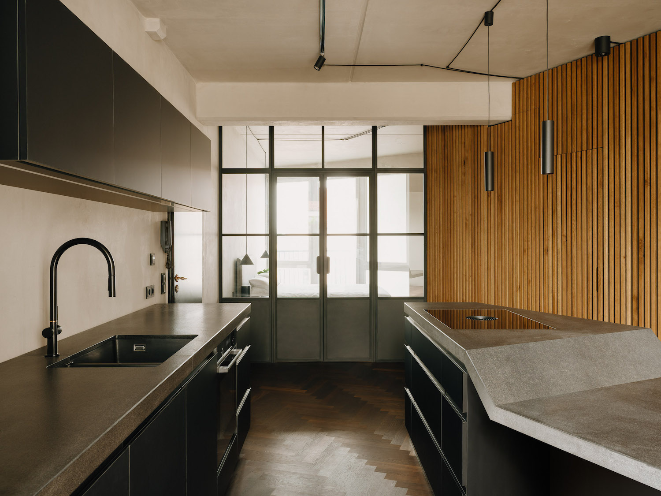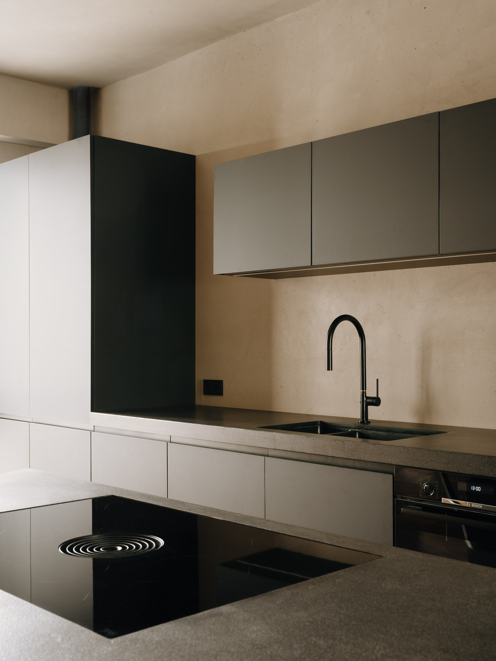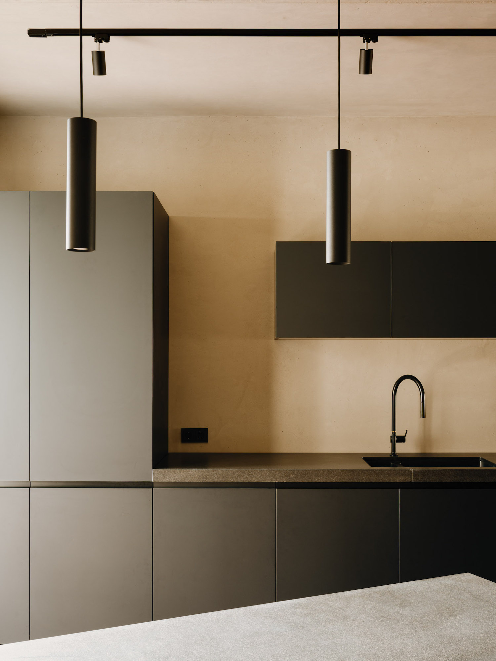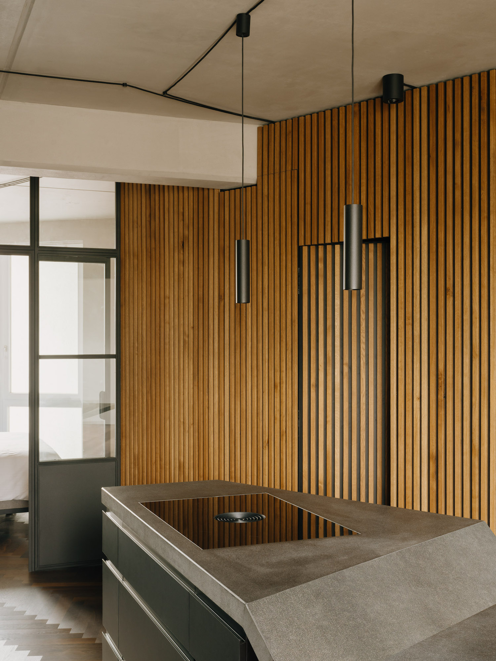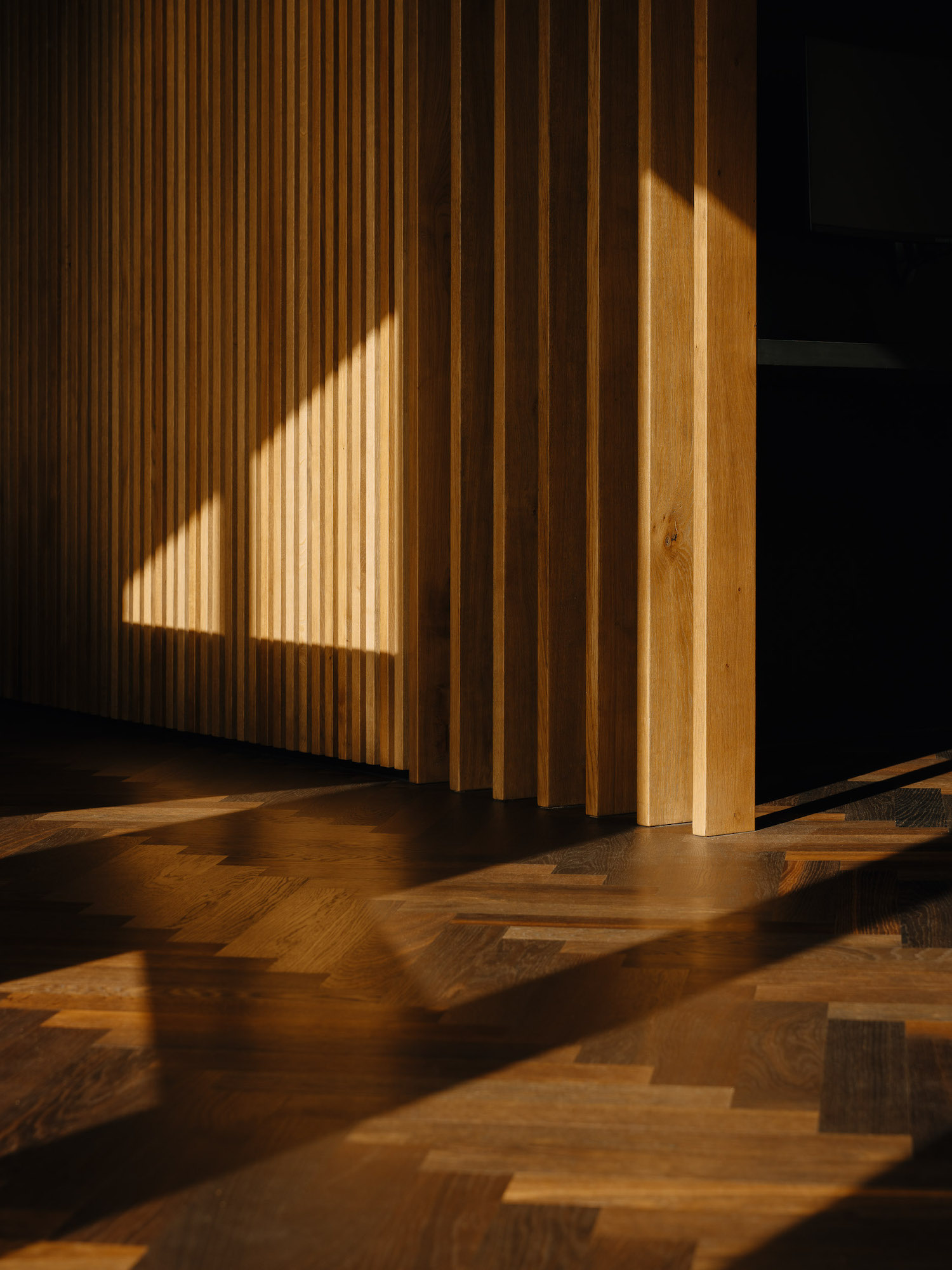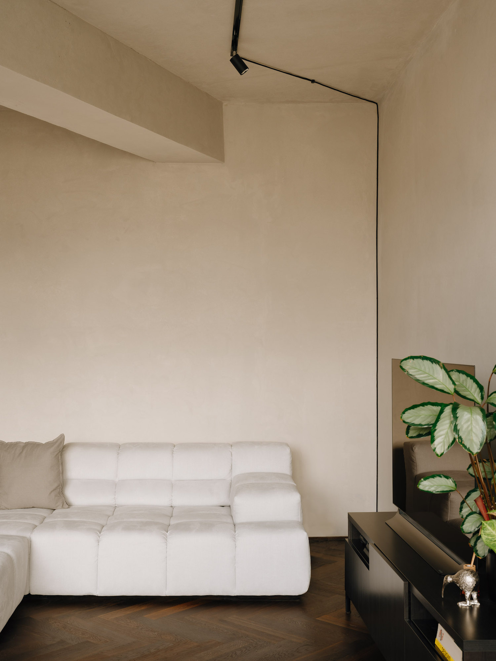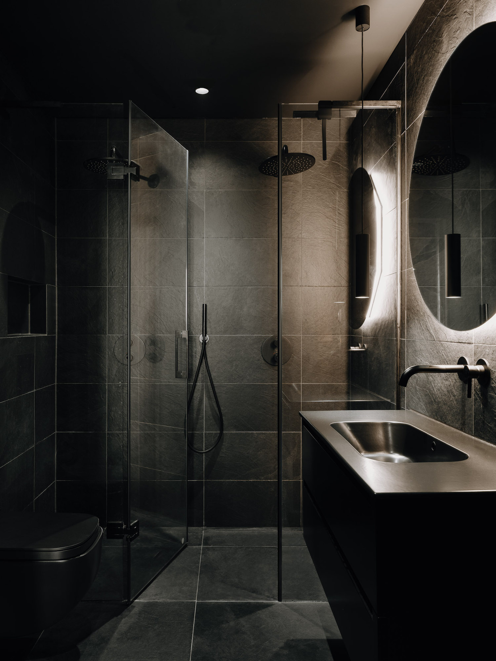Kastanienallee is a minimal apartment located in Berlin, Germany, designed by NOKU. The wedge-shaped floor plan of the building, with only two large window fronts, was a unique feature due to it being built in a former construction gap. The original floor plan of the apartment had long hallways and was quite small, but the redesign aimed to create clearly defined zones of space while maintaining an open and spacious impression. A custom-made function box was positioned along one wall of the apartment, serving as the centerpiece of the design. The box contains a bathroom, a walk-in dressing room, and an open home office. This resulted in three well-proportioned zones of space within the apartment: the bedroom, the living room, and the open kitchen-dining room, all connected visually and spatially and illuminated by the two existing window fronts.
The contemporary loft aesthetic was achieved by using a minimalist approach with refined details, a dark color palette, and strategic spatial sequences. Reclaimed raw concrete walls and ceilings were combined with a new smoked oak parquet floor, and the function box was clad in oak slats. The kitchen was finished in black matte, and the dressing room and bathroom within the function box were intentionally dark to create a dramatic and pared-down character. The redesign process involved extensive demolition, clear spatial interventions, and precise positioning of the function box, resulting in a spacious contemporary living area with a loft character despite the limited space. The end product is a beautiful blend of minimalist design and careful functionality.
Photography by David Frank
