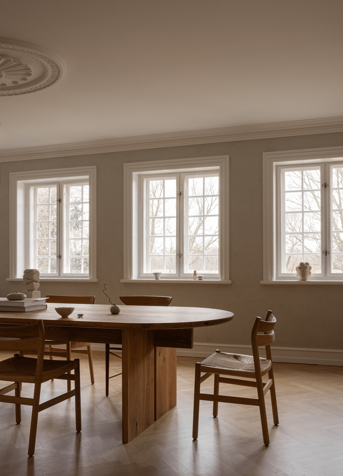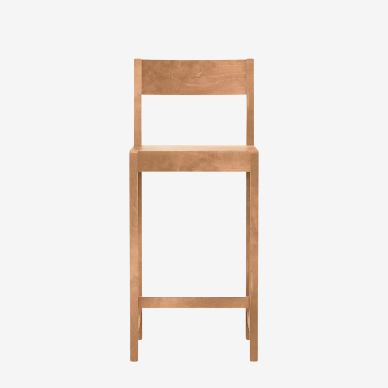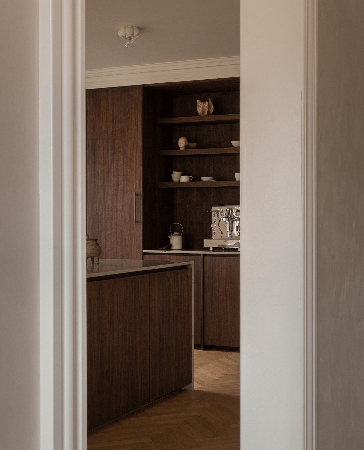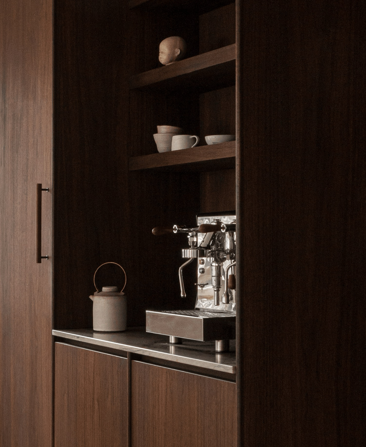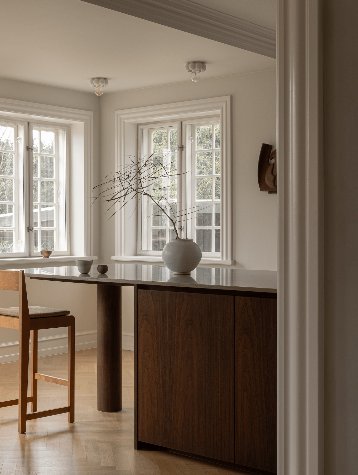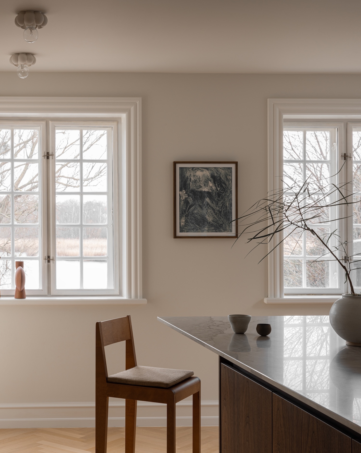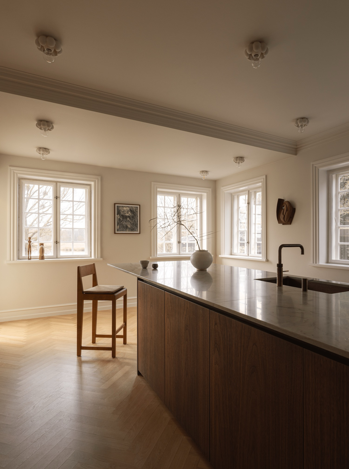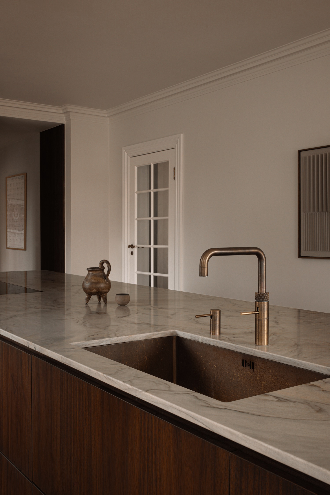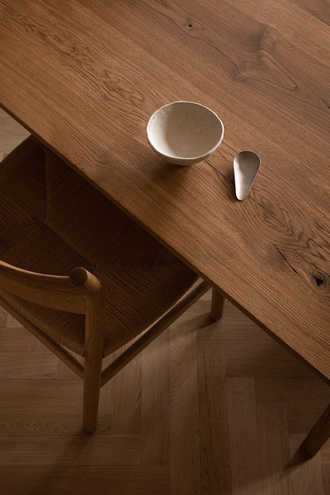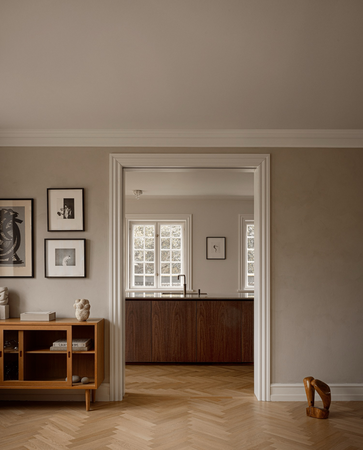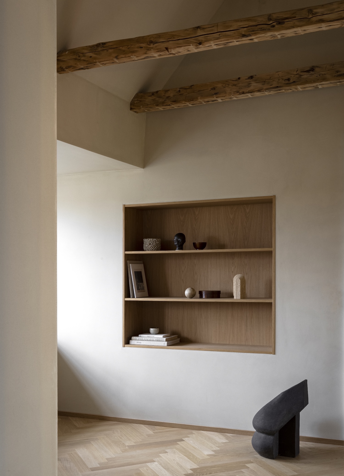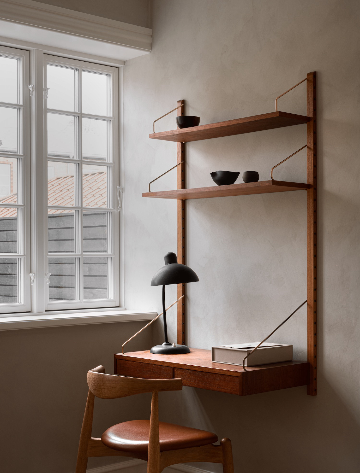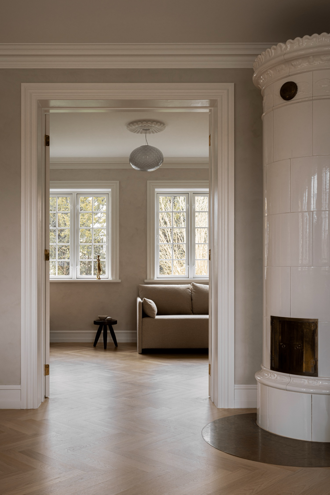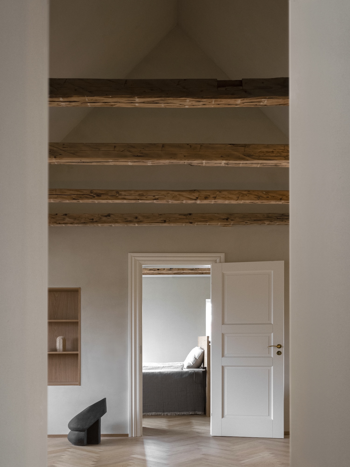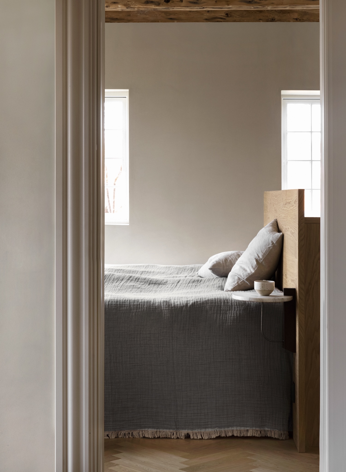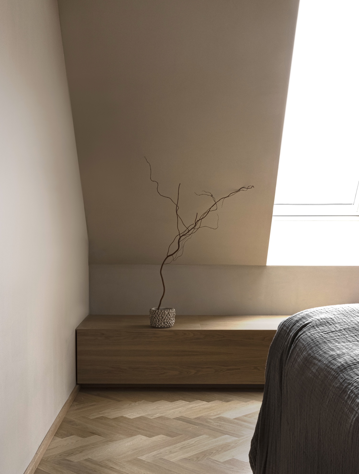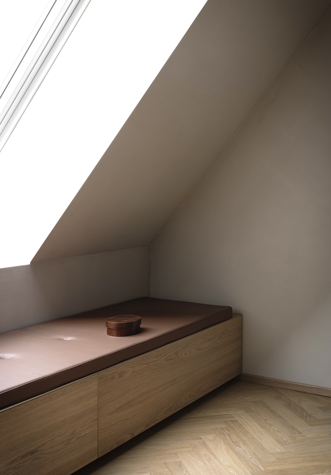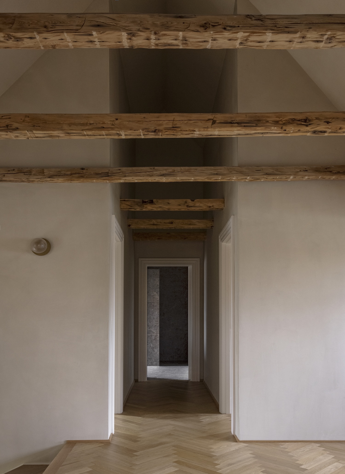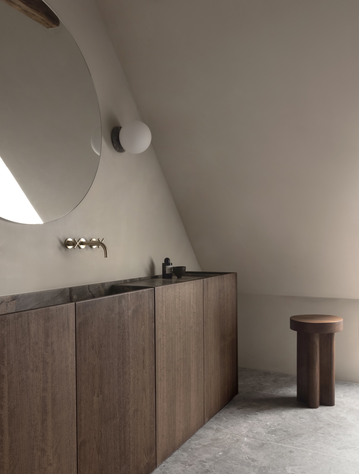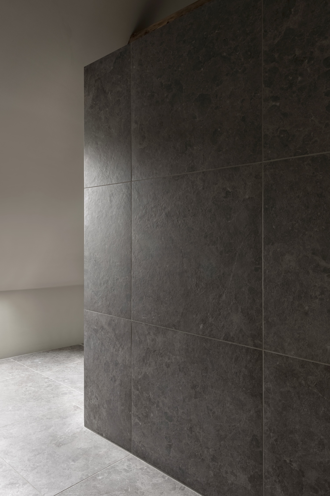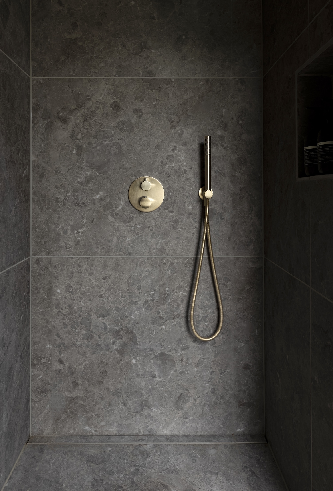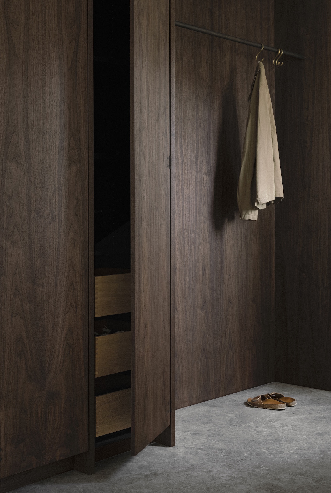Kolon House is a minimal home located north of Copenhagen, Denmark, designed by Norm Architects. The chimney stands as a microcosm of the entire renovation philosophy in this 1918 Gentofte Lake home. Once a mere functional element, it has been reimagined as a thick-walled centerpiece housing built-in shelves in the tradition of Japanese Tokonoma—transforming a utilitarian necessity into a curated display space for cherished objects. This quiet intervention epitomizes how thoughtful design can elevate the mundane into the meaningful.
The transformation of this historic structure navigates a delicate balance between preservation and progression. The renovation embraces what architect Adolf Loos once described as the “evolution of culture,” marrying contemporary needs with historical reverence. The bespoke interiors don’t simply occupy the architecture; they engage in conversation with it, responding to its proportions and character while establishing their own quiet authority.
Material choices throughout the residence create a sensory narrative rich with tactile contrasts. The kitchen, a collaboration between Norm Architects and Danish cabinetmakers Kolon, exemplifies this approach through its juxtaposition of stone countertops against warm oak and dark-oiled walnut. This interplay of materials extends throughout the home, where varying wood treatments create distinct emotional atmospheres—from the protective embrace of darker tones to the airy elegance of lighter finishes.
The spatial composition upstairs deserves particular attention for its masterful manipulation of perception. By establishing a central axis that guides the eye from one end of the first floor to the other, the designers have employed what spatial theorist Kevin Lynch might call a “visual corridor” that expands the perceived dimensions of the space. This technique, coupled with the exposed original beams, creates a three-dimensional expansion that honors the historic structure while enhancing livability.
Lengthwise elements—the extended plank table in the office and the low bench running below the bedroom windows—further contribute to this perceptual expansion. These horizontal interventions, coupled with floor-to-ceiling storage solutions in the wardrobe, demonstrate a sophisticated understanding of spatial manipulation that transcends mere decoration.
