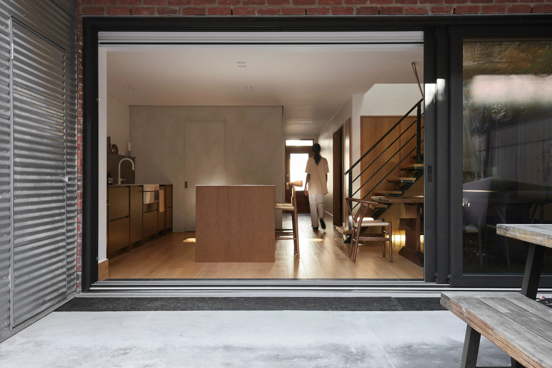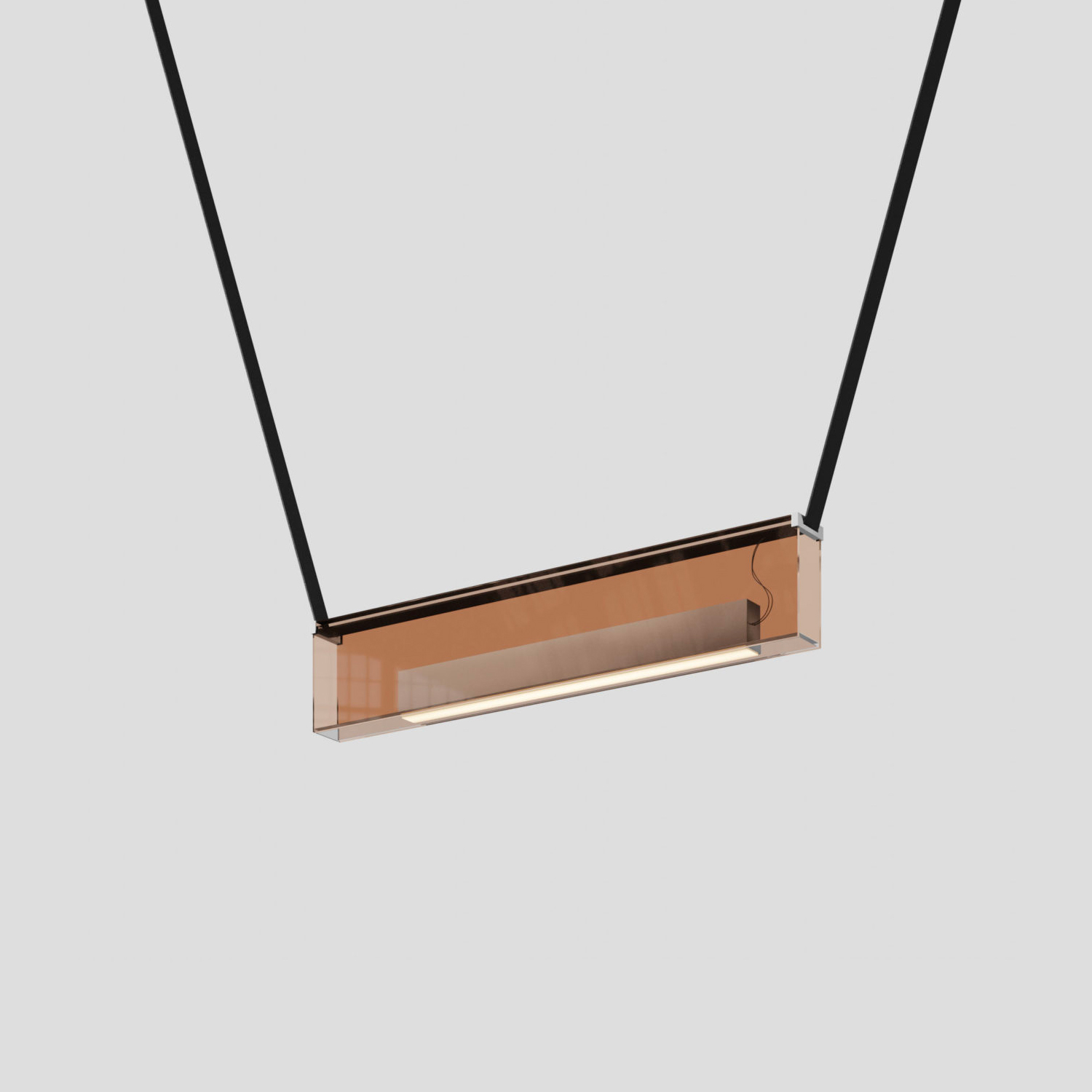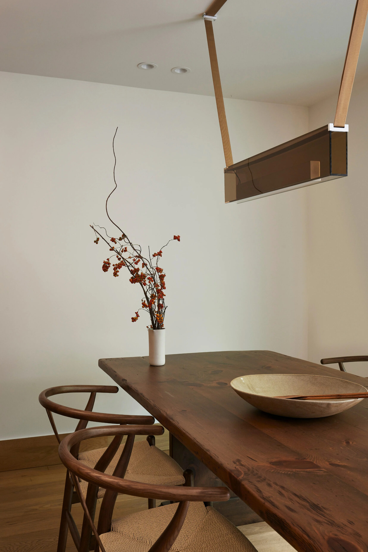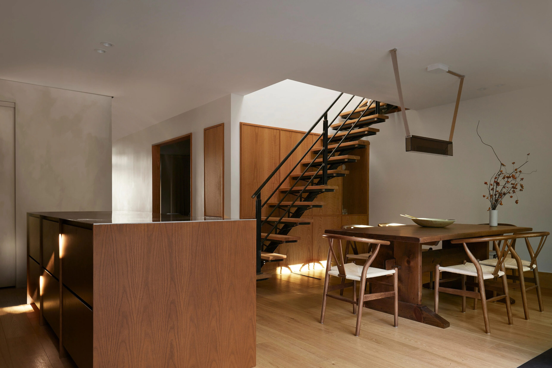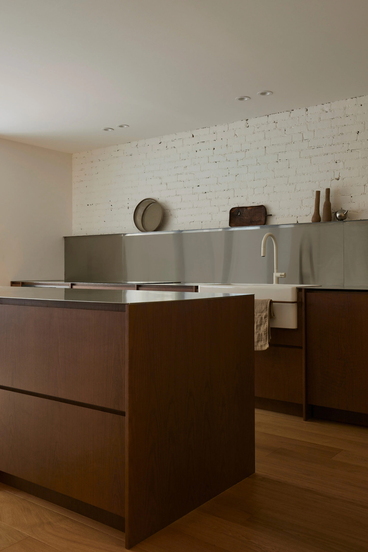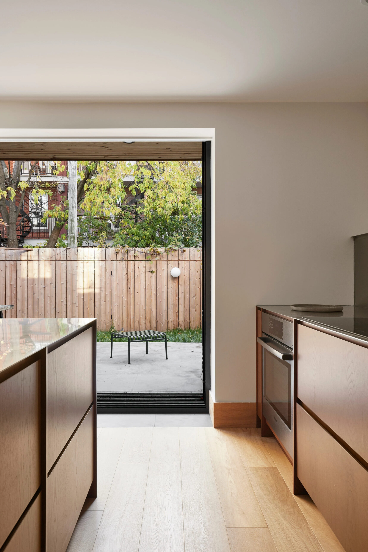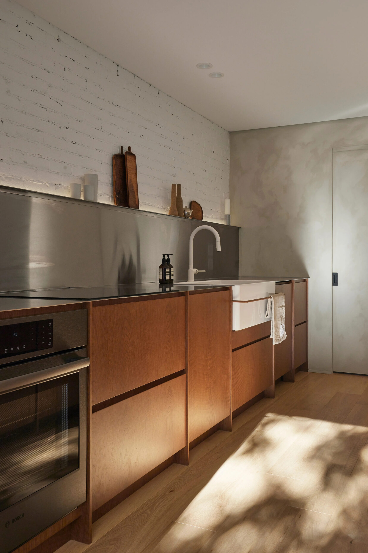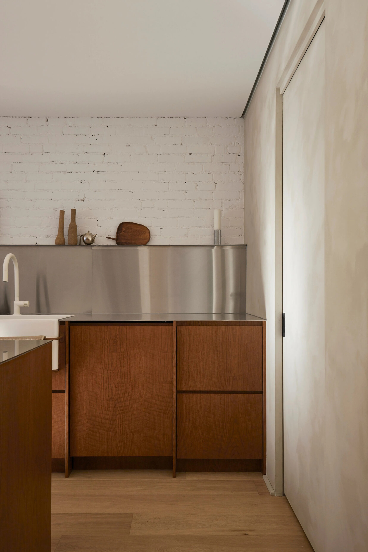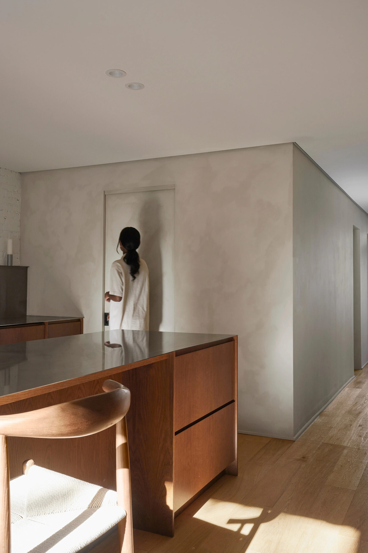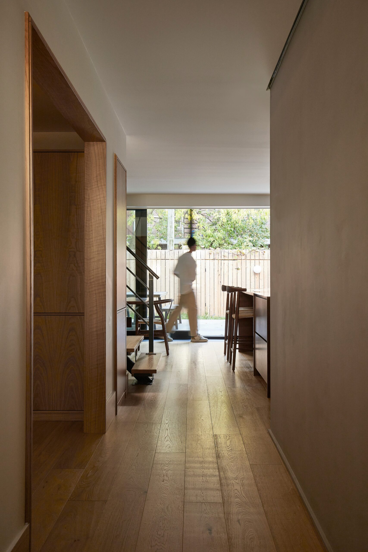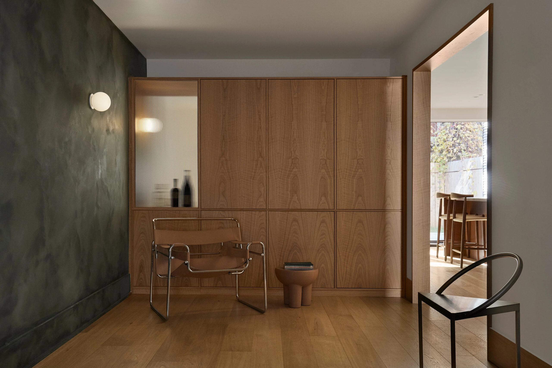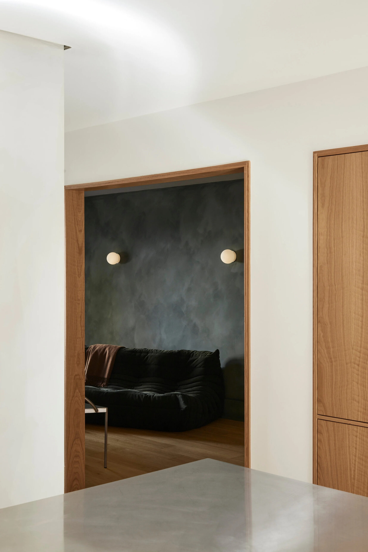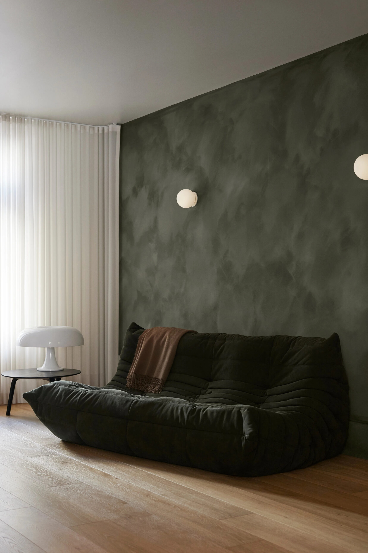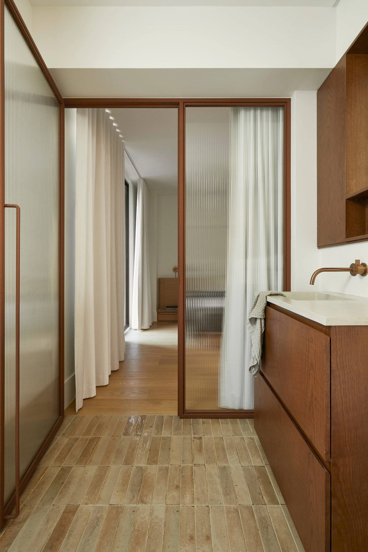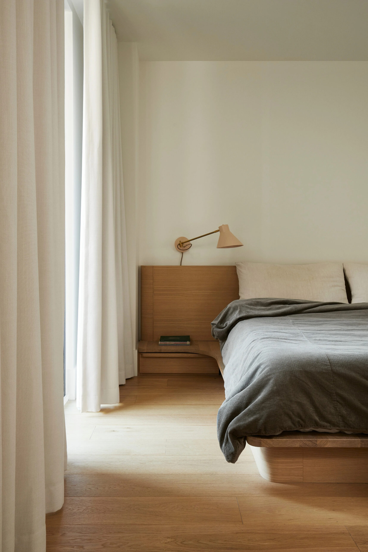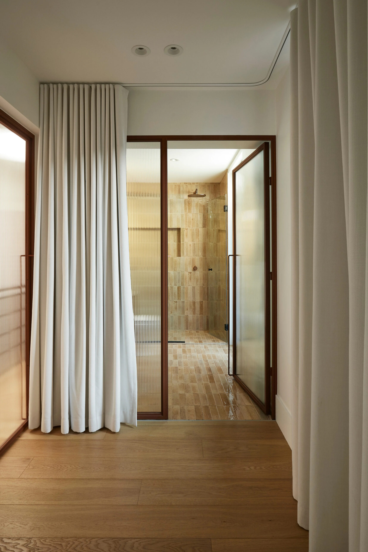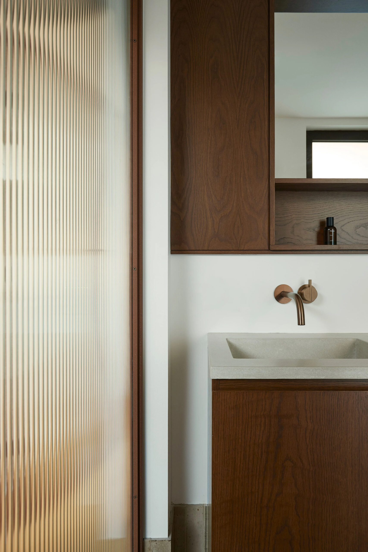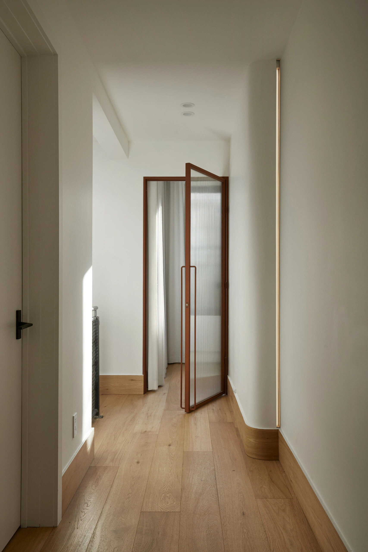Lanaudière Residence is a minimal house located in Montreal, Canada, designed by Michael Godmer in collaboration with Durand Courchesne Architecte. The residence bears sentimental value for the client, having inherited it from her mother. With this history in mind, the design team prioritized the preservation of the building’s essence. The goal was to capitalize on the existing floor space, ensuring that it would cater to the modern needs of the young owners and their two canine companions. The renovation began with an initial consultation to address specific design challenges such as storage enhancement and kitchen upgrades. The clients expressed a desire for additional space and a stronger connection to the outdoors. While an initial idea of excavating the basement was contemplated, structural considerations and budgetary constraints led to its dismissal.
Instead, the second-floor unit was integrated into the design approach, ensuring efficient use of space while maintaining the building’s integrity. In the revamped ground-floor layout, the original structure is retained, but the space is divided into two primary volumes. One includes storage, a powder room, and a supplementary kitchen, and the other encompasses the living room. A central hallway resonates with the residence’s original design. The entrance, adorned with white oak trim and stone-textured tiles, transitions smoothly to the living room and kitchen. Strategic use of white oak framing and varying shades of limewash create a gentle separation within the living area. The kitchen and dining room, flanked by yard views, showcase dark-wood flooring offset by white oak details.
Careful material choices and contrasting hues lend the space a cohesive look, ensuring compatibility with the residence’s historical elements. Moving upstairs, the original staircase remains an architectural centerpiece, with its raw-steel structure from a prior renovation. However, to ensure a consistent design language, the stair treads have been updated to oiled white oak. The second floor houses two bedrooms on the street side, complemented by a shared bathroom and laundry facilities. Separating this space from the primary bedroom is a stairwell illuminated by a skylight. The main bedroom offers views of the backyard and features white oak flooring and furnishings. A terracotta-toned glass screen graces the entrance, with the adjoining bathroom presenting a matching screen, establishing a harmonious blend of beige tiles, dark woods, and copper elements.
