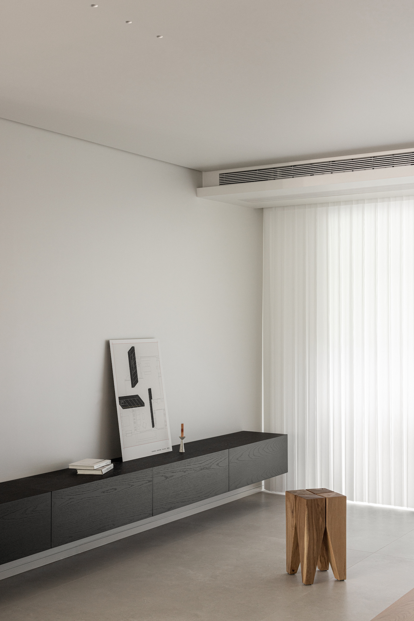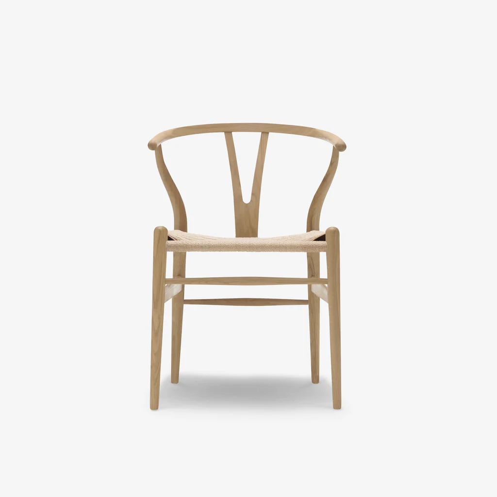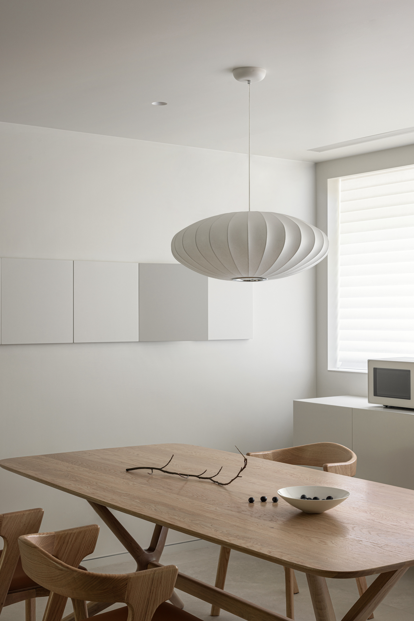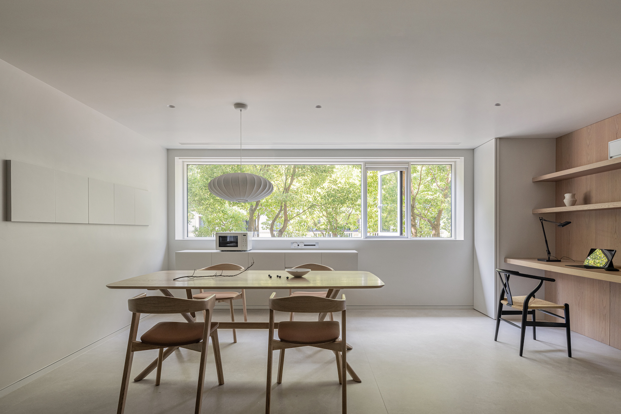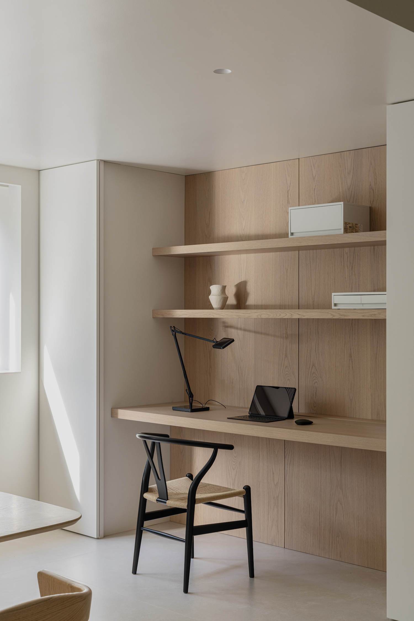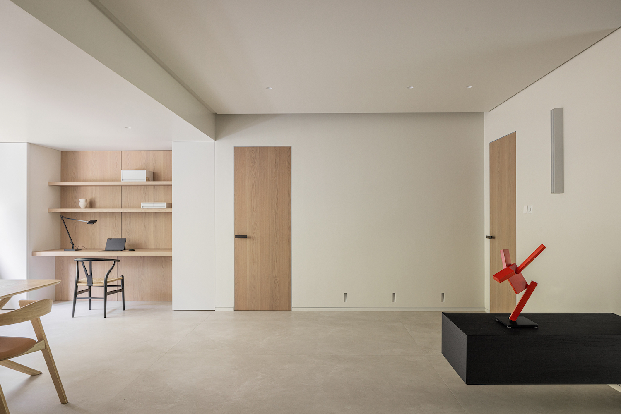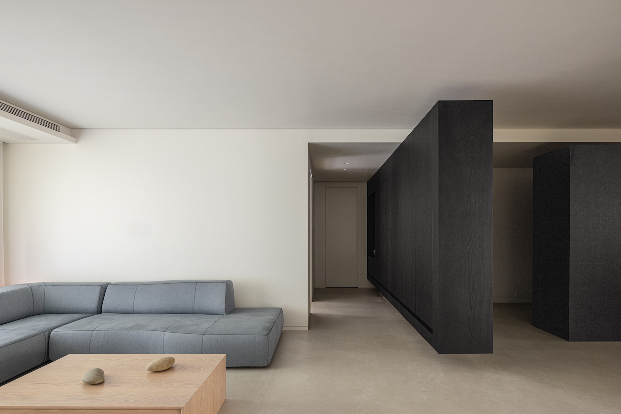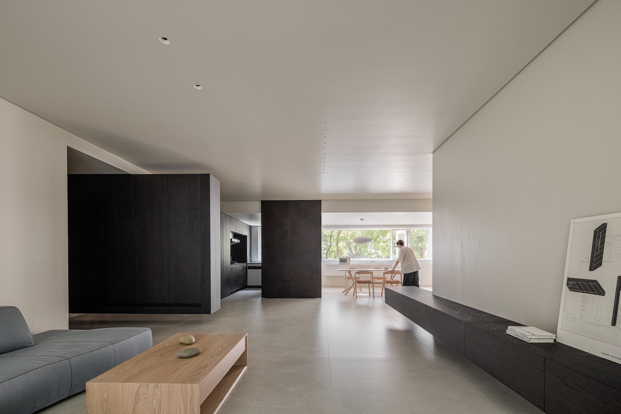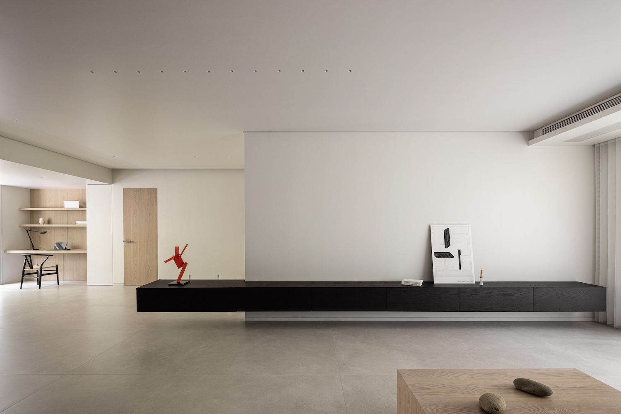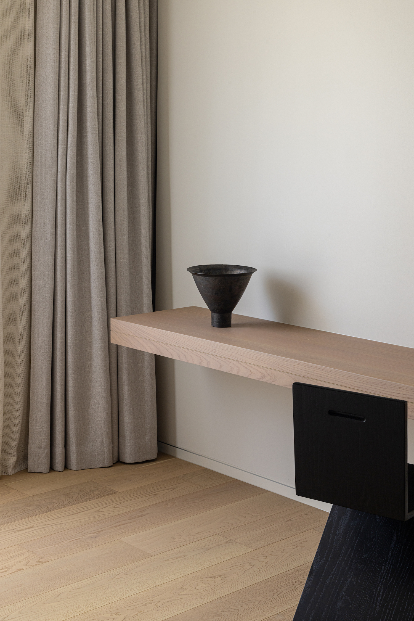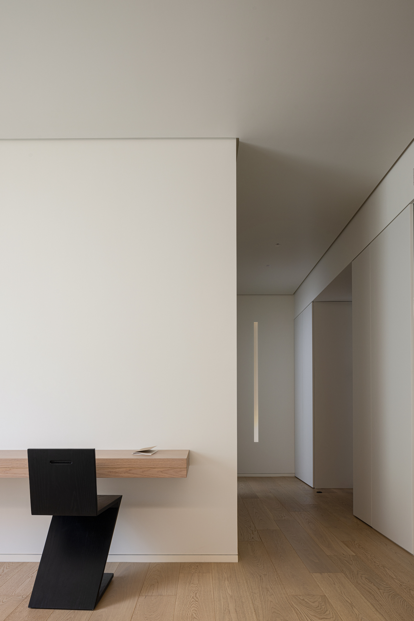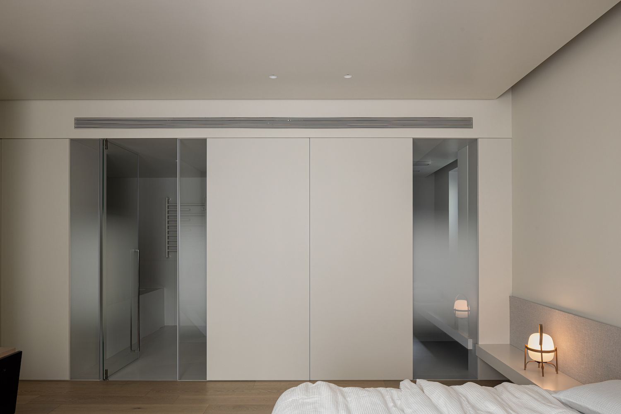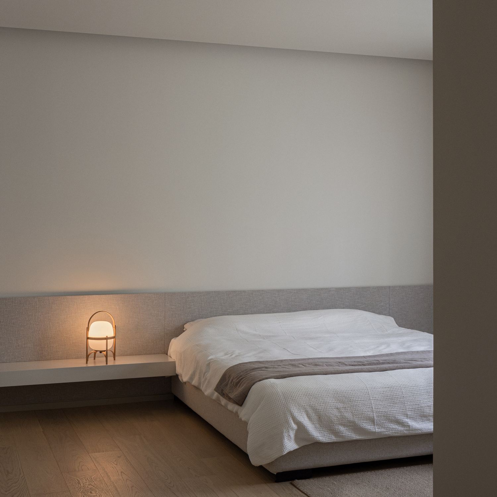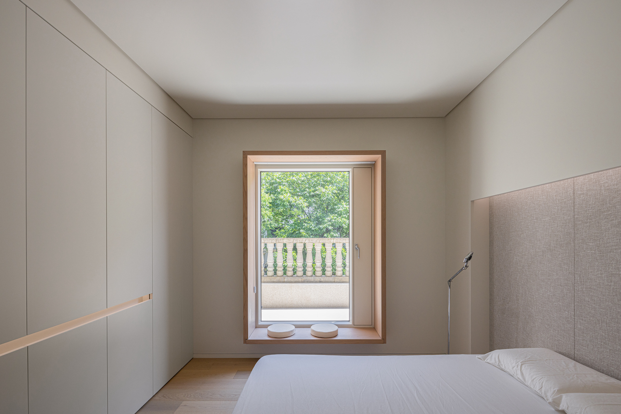Breath of the Wild is a minimal apartment located in Shanghai, China, designed by PUJU. Breaking free from the constraints of boxed rooms, the designer commenced with an imagined central point for the apartment. Surrounding this core, three elongated cabinets are arranged in a pinwheel fashion, effortlessly delineating spaces such as the entryway, kitchen, dining room, living room, guest bedroom, bathroom, and master bedroom. This core not only serves as a pivotal point but also as an undefined, expansive heart of the home. The functional design of the cabinets is impressive. They incorporate the utility of an entryway closet, guest basin, pantry, and storage. To enhance the feeling of spaciousness in the common areas, the cabinets are fashioned in a floating manner, not reaching the ceiling or the floor—except for the kitchen pantry due to its functional requirements.
This design choice accentuates the ceiling and stone-tiled flooring, making the entire common area feel vast and uninterrupted. The dark wooden texture of the cabinets, juxtaposed against their hovering design, creates a striking contrast. Beyond the dark-toned cabinets, the interior palette of the apartment exudes natural simplicity. Dominated by shades of raw wood, white, and beige, the space feels both tranquil and refined. Large stone tiles cover the floor, while frameless invisible doors and flush baseboards highlight the designer’s attention to detail, drawing a fine line between minimalist elegance and starkness. In the bedroom, consistency in design is maintained. But here, the tactile textures of linen and the play of light evoke a poetic ambiance.
