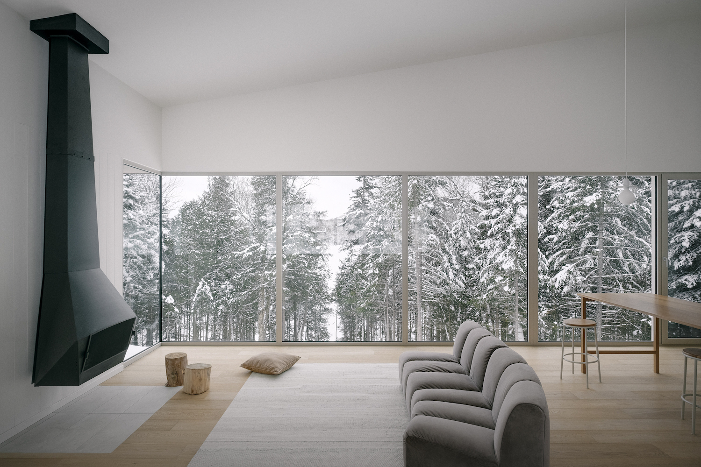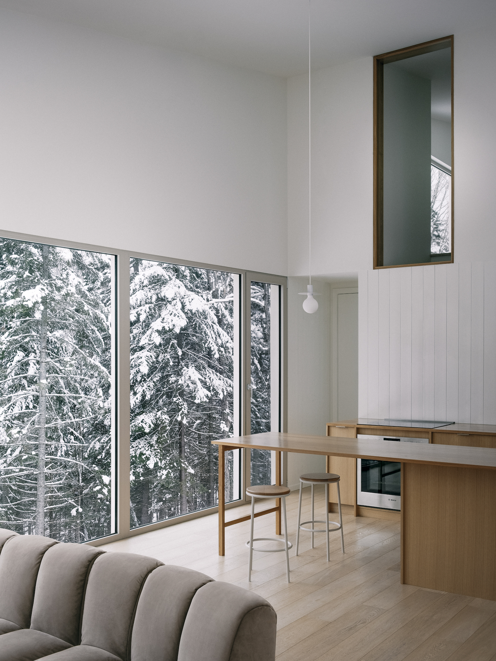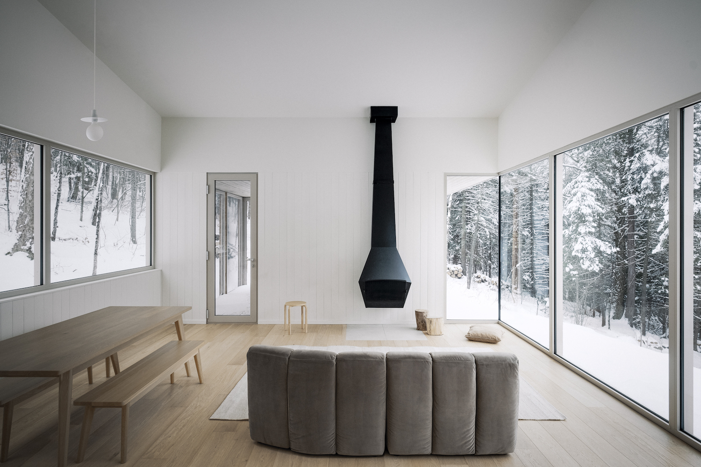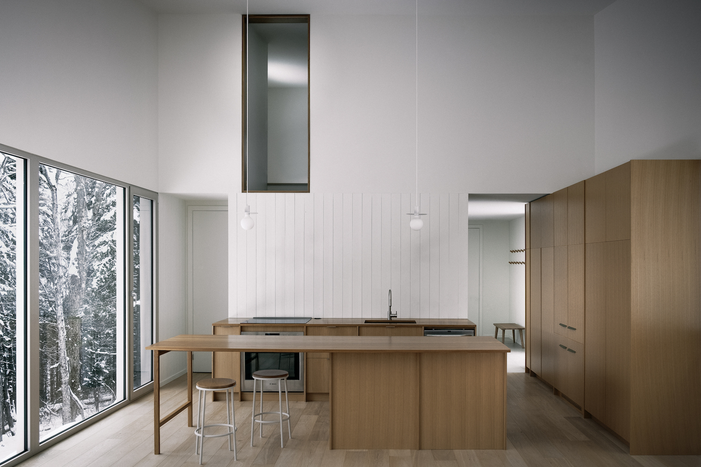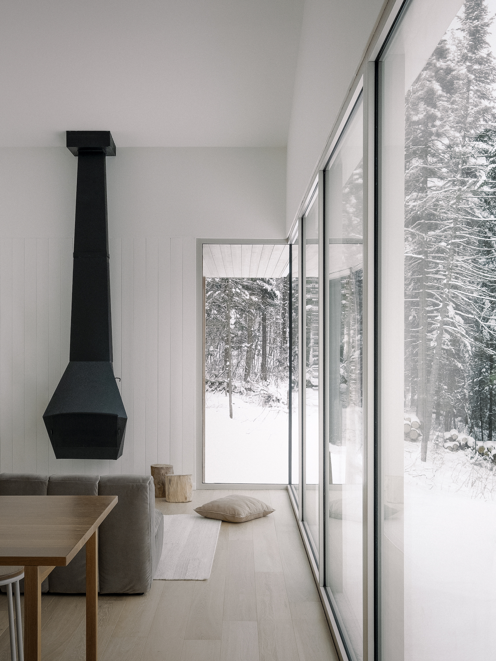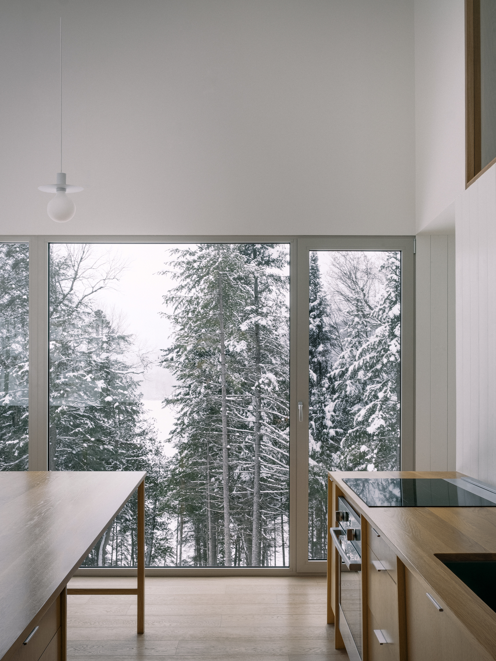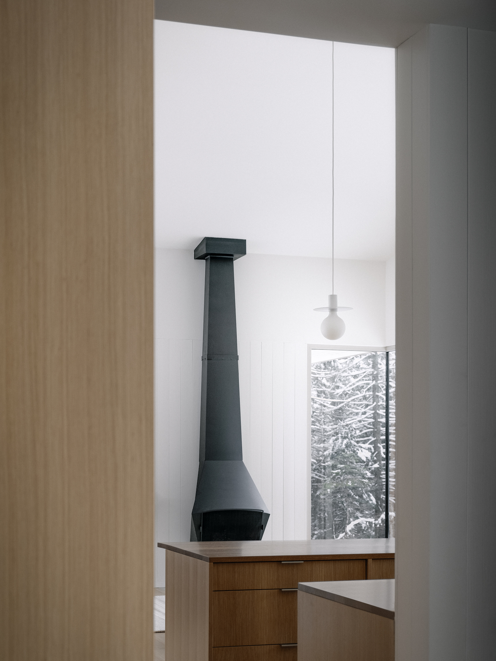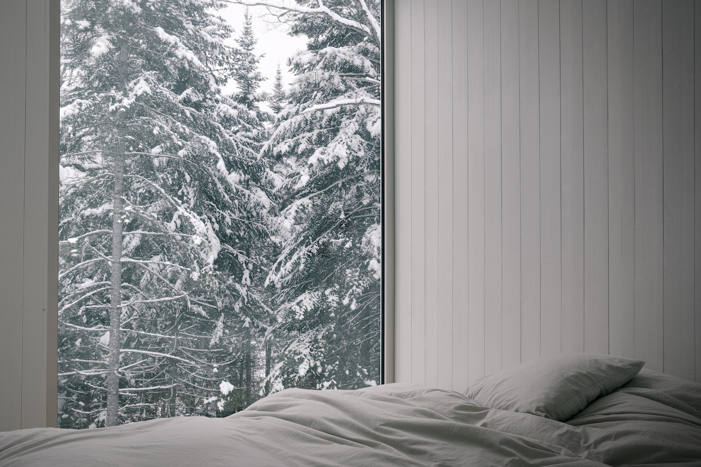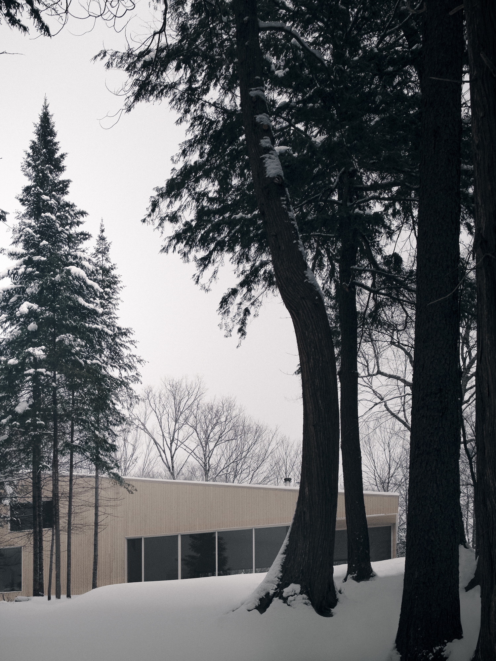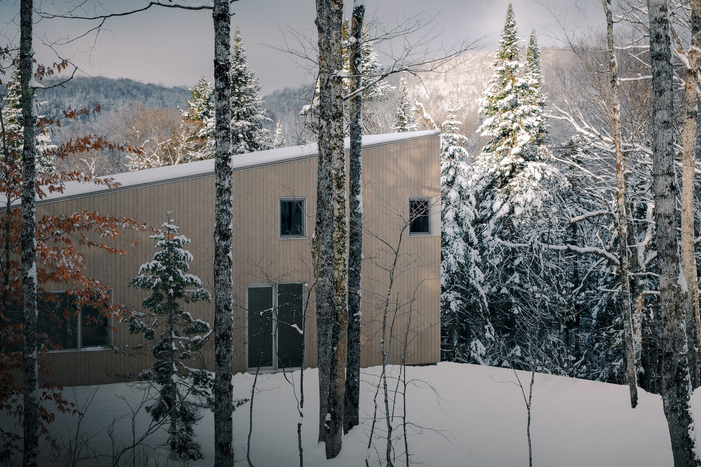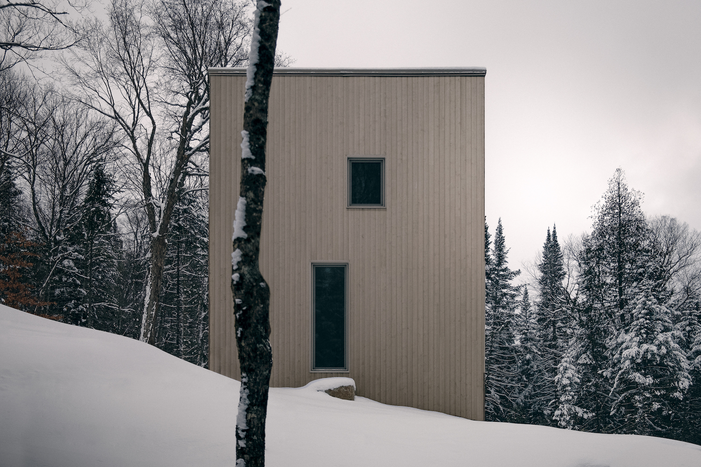Le Chalet Mont-Blanc is a minimalist home located in Mont-Blanc, Canada, designed by Mariane Gourdeau. This project champions modest and straightforward architectural principles, prioritizing a deep connection with the local landscape over elaborate design. The essence of the home is to foreground the forest as the primary backdrop and companion for its inhabitants. The design strategy for the outdoor space involved a meticulous examination of the terrain and its features, leading to the decision to adopt a compact shape and a single sloped roof. This choice not only respects the budget constraints but also accentuates the natural contours of the land and the mountainous horizon beyond.
This architectural gesture, evident in both the exterior and interior, breaks away from conventional perpendicular lines, injecting a dynamic energy into the home while ensuring it remains unobtrusive in its environment. The residence’s layout is thoughtfully oriented to foster a dialogue with nature. The bedrooms are positioned on the upper level facing northeast to capture the morning sunlight, whereas the communal areas are directed westward, optimizing the warmth and glow of the afternoon and evening light. The design incorporates extensive horizontal windows, supported by structural ingenuity, to achieve an immersive engagement with the outside world. The verticality of the common spaces is articulated through a double-height ceiling adorned with wood paneling and the strategic placement of an interior window, drawing the towering presence of the forest into a more human-scaled experience indoors.
