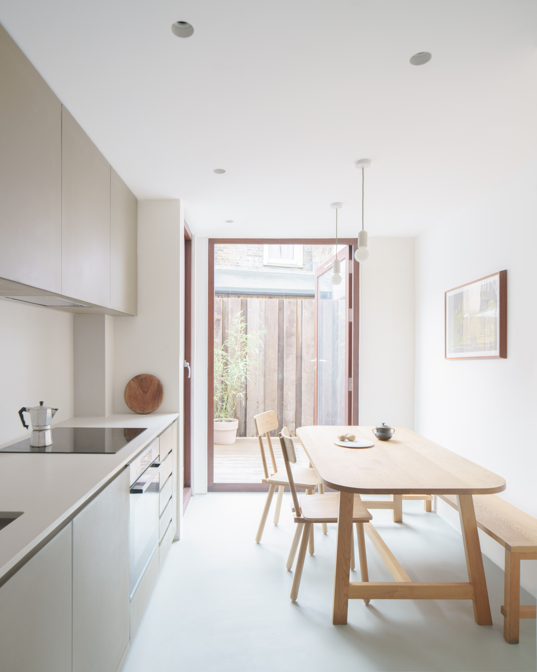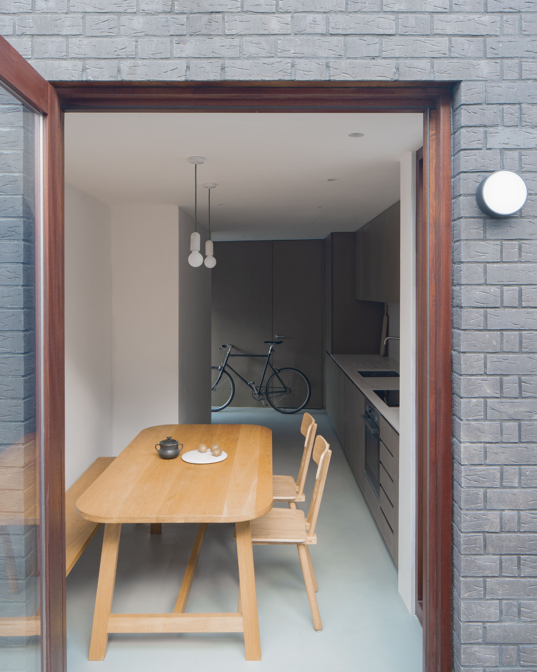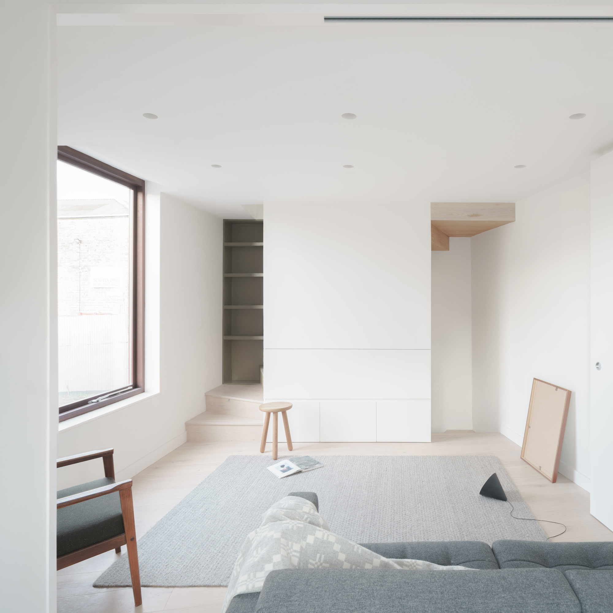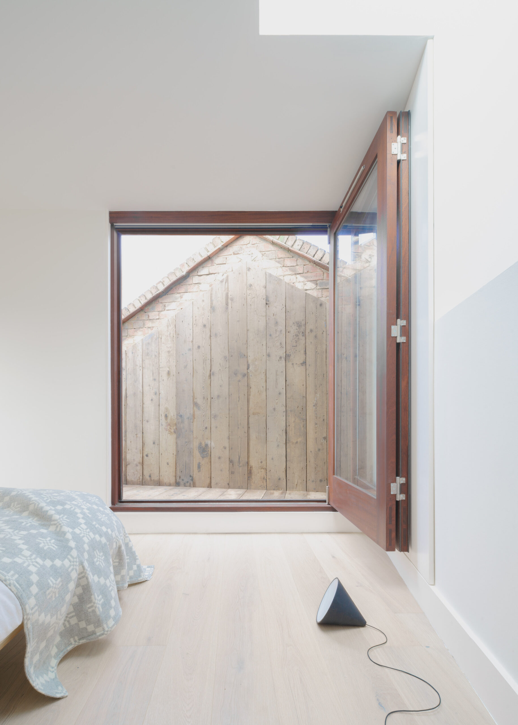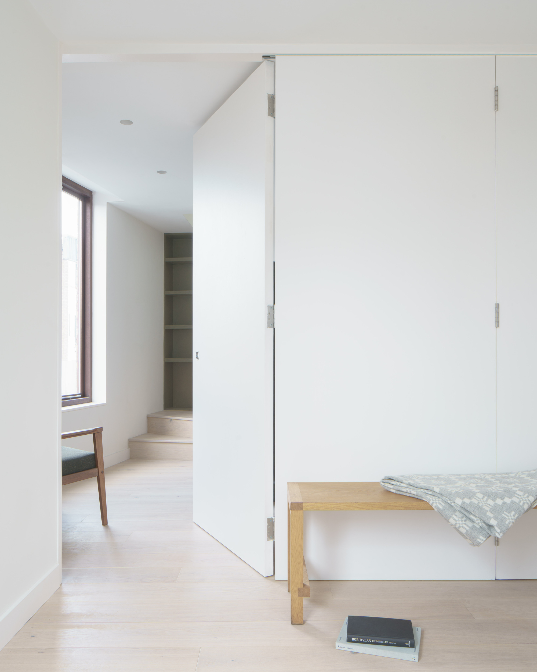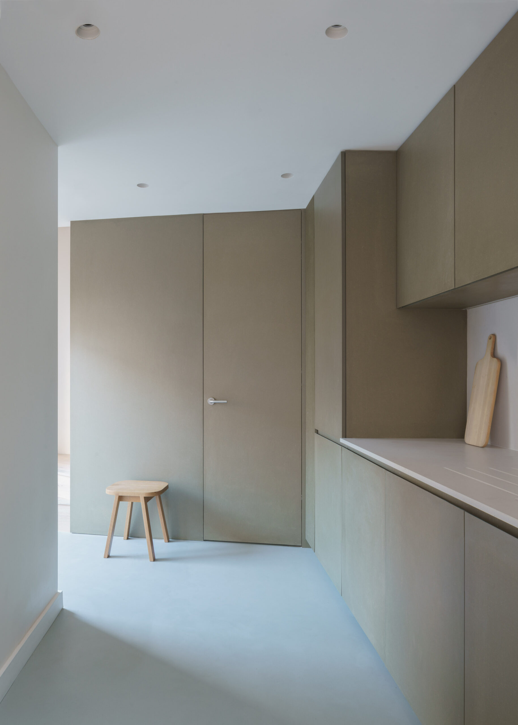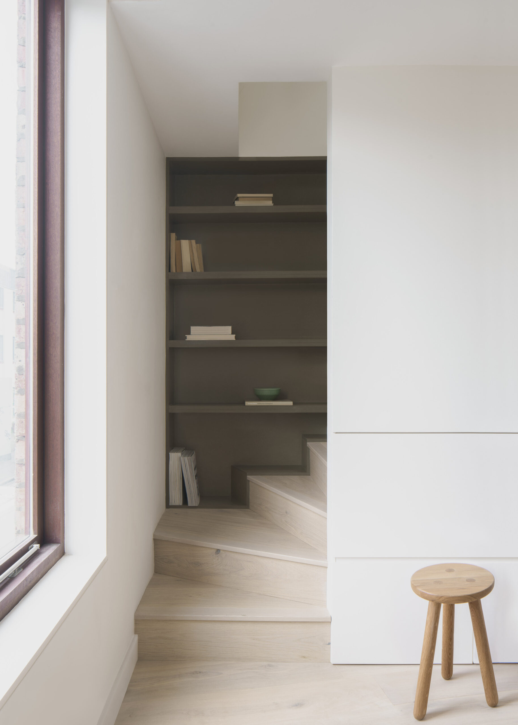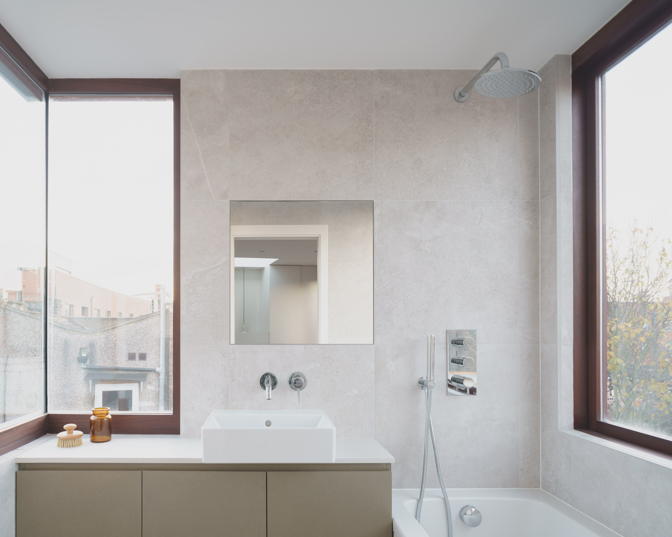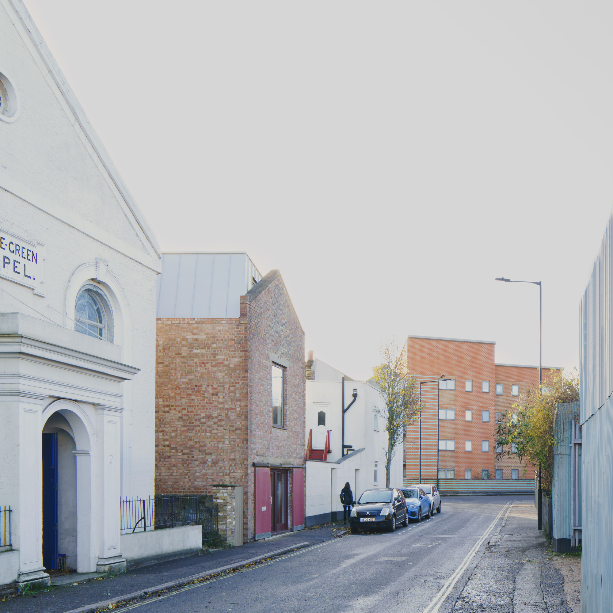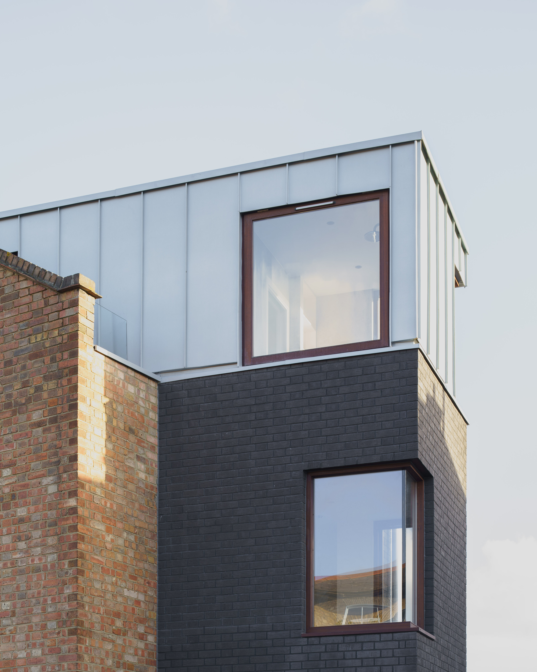Lloyd Eist House is a minimal residence located in Camberwell, United Kingdom, designed by Common Ground Workshop. The Lloyd Eist House, situated in Camberwell, South London, transforms a mid-century storage warehouse into a three-story family residence through an extensive refurbishment, along with a new second floor and side extension. Originally conceived as a live-work space for the Lloyd Eist Foundation, a charity honoring the late son of the original owner, the building has since been repurposed as a detached family home, showcasing the adaptability and sustainability achievable on a compact urban plot. The home’s construction features an array of eco-friendly and tactile materials such as reclaimed timber, brick surfaces, sapele timber for custom window and door frames, Valchromat linings, and quartz countertops.
The structure now meets higher energy efficiency standards, incorporating an air-source heat pump for heating and hot water, as well as internal insulation of existing walls. Elements from the original floor structures have been repurposed for terrace fencing, external floor and wall linings, and the preservation of exterior sliding entrance shutters, adding a historical touch to the renovated building. Large picture windows and doors, locally sourced and fabricated in Bethnal Green, London, allow for ample natural light in all spaces and support local manufacturing and supply chains. The design emphasizes flexibility, featuring a custom bi-folding wall on the first floor, enabling various configurations such as a separate living area and bedroom or study, an expanded living space, or a combination of these options.
Photography by Nick Dearden
